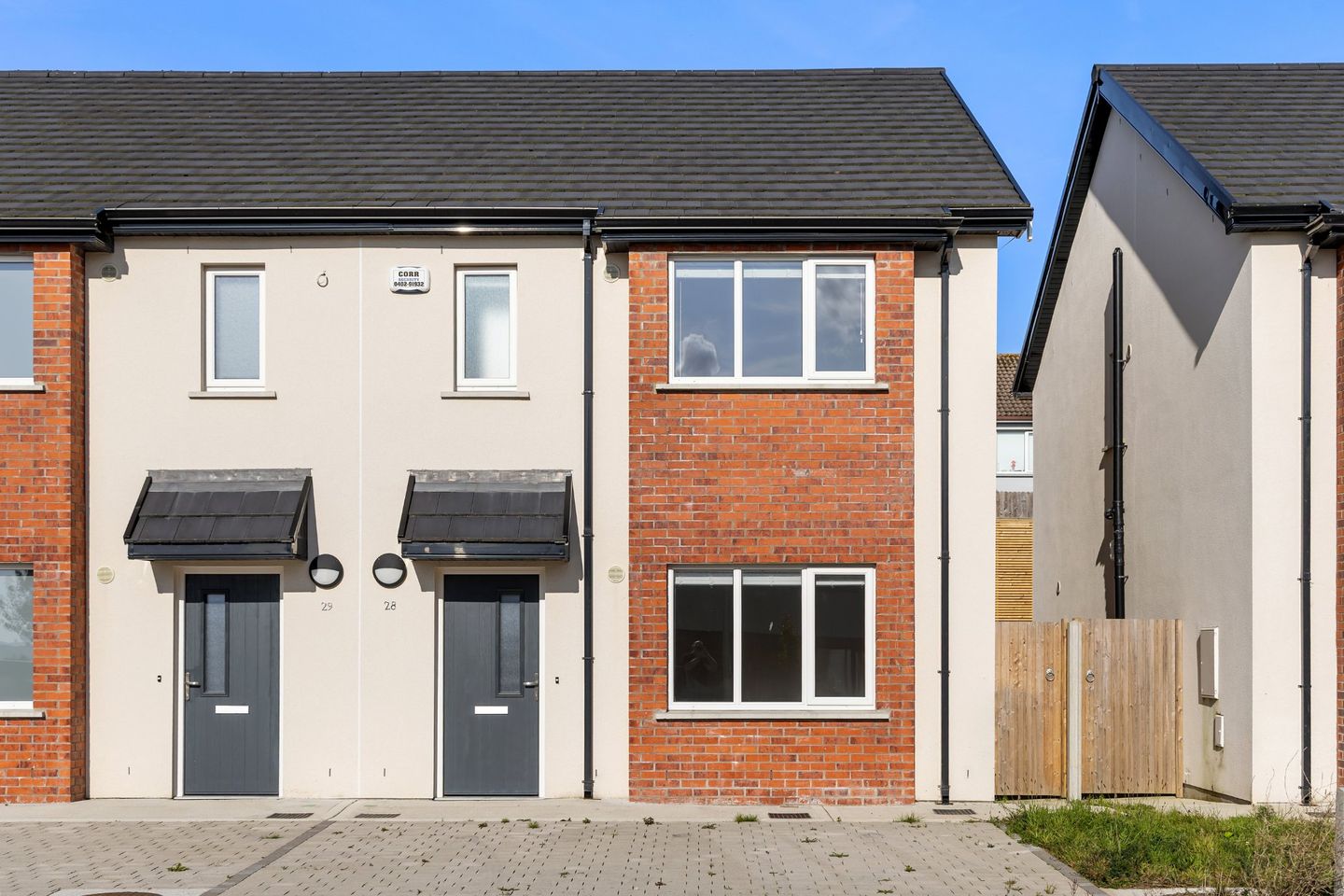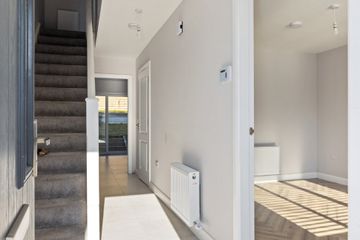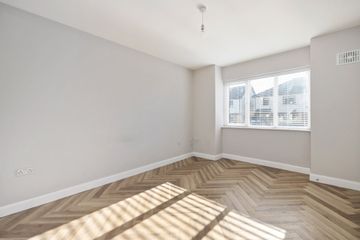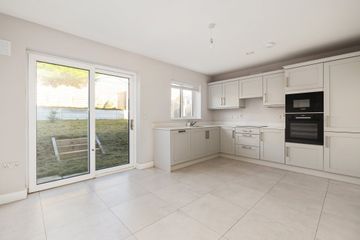



28 Stewarts Hall, Rathdrum, Co Wicklow, A67X7X6
€360,000
- Price per m²:€3,895
- Estimated Stamp Duty:€3,600
- Selling Type:By Private Treaty
- BER No:117069781
About this property
Description
Located in the desirable Stewarts Hall development in Rathdrum Village, this well presented 3-bedroom semi-detached home offers modern living in a peaceful and well-connected setting. Built to the highest standards, the property boasts an A-rated energy efficiency and features an air to water heat pump system, ensuring year-round comfort and reduced energy costs. The accommodation is bright and spacious throughout, with a welcoming entrance hall leading to a cosy living area and a contemporary open-plan kitchen/dining space. Large patio doors open onto a private west-facing rear garden, perfect for enjoying afternoon and evening sunshine. Upstairs, the property offers three well proportioned bedrooms, including a master bedroom with ensuite, and a stylish family bathroom. On the ground floor you will find a guest wc conveniently located off the hallway and there is also generous storage space beneath the stairwell for coats and footwear. Situated in a newly built and family friendly development, 28 Stewarts Hall is within walking distance of Rathdrum’s village centre, with local shops, schools, cafes, and transport links – including a train station with direct access to Dublin. Entrance Hall 5.45m x 1.81m. This inviting and light filled entrance hall features tiled flooring and ample storage space beneath the stairwell. Living Room 4.17m x 3.18. Cosy living room located to the front of the property and featuring herringbone wood flooring. Kitchen 3.40m x 5.09m. Located to the rear of the property and overlooking the private west-facing garden, the kitchen is a stylish and functional contemporary space, perfect for modern living. It features a sleek range of fitted units with clean lines, complemented by durable tiled flooring that’s both practical and easy to maintain.The kitchen comes fully equipped with a suite of integrated appliances, including an oven, hob, extractor fan, fridge-freezer, and dishwasher. Generous countertop space and clever storage solutions make this kitchen ideal for both everyday use and entertaining. Utility Room 1.53m x 1.49m. Conveniently located off the kitchen and featuring tiled flooring. WC 1.50mx 1.59m. Spacious guest wc featuring tiled flooring, wc and whb. Bedroom 1 3.74m x 4.03m. Located to the front of the property, the master bedroom is a bright and spacious retreat, designed with comfort and practicality in mind, featuring fitted wardrobes offering ample storage and soft carpet flooring, adding warmth and comfort underfoot. En-Suite 2.03m x 1.70m. Spacious en-suite featuring tiled flooring, shower unit, wc and whb. Bedroom 2 3.13m x 2.88m. Double room located to the rear of the property with soft carpet flooring and fitted wardrobes. Bedroom 3 3.13m x 2.11m. Small double located to the rear of the property with soft carpet flooring. Bathroom 2.23m x 2.83m. This family bathroom features a full sized bath with tiled surround, a sleek wc and whb and tiled flooring.
The local area
The local area
Sold properties in this area
Stay informed with market trends
Local schools and transport

Learn more about what this area has to offer.
School Name | Distance | Pupils | |||
|---|---|---|---|---|---|
| School Name | Our Lady's National School | Distance | 840m | Pupils | 160 |
| School Name | Rathdrums Boys National School | Distance | 880m | Pupils | 168 |
| School Name | St Saviour's National School | Distance | 1.3km | Pupils | 124 |
School Name | Distance | Pupils | |||
|---|---|---|---|---|---|
| School Name | St Joseph's National School Glenealy | Distance | 7.0km | Pupils | 113 |
| School Name | Moneystown National School | Distance | 8.2km | Pupils | 111 |
| School Name | Scoil San Eoin | Distance | 8.6km | Pupils | 44 |
| School Name | Scoil Chaoimhín Naofa/st. Kevin's | Distance | 9.1km | Pupils | 127 |
| School Name | St Mary's National School Barndarrig | Distance | 9.3km | Pupils | 30 |
| School Name | Avoca National School | Distance | 9.7km | Pupils | 167 |
| School Name | Aughrim National School | Distance | 10.1km | Pupils | 215 |
School Name | Distance | Pupils | |||
|---|---|---|---|---|---|
| School Name | Avondale Community College | Distance | 700m | Pupils | 624 |
| School Name | Coláiste Chill Mhantáin | Distance | 13.2km | Pupils | 933 |
| School Name | East Glendalough School | Distance | 14.1km | Pupils | 366 |
School Name | Distance | Pupils | |||
|---|---|---|---|---|---|
| School Name | Dominican College | Distance | 14.6km | Pupils | 473 |
| School Name | Wicklow Educate Together Secondary School | Distance | 14.8km | Pupils | 375 |
| School Name | Gaelcholáiste Na Mara | Distance | 15.9km | Pupils | 302 |
| School Name | Arklow Cbs | Distance | 16.3km | Pupils | 383 |
| School Name | Glenart College | Distance | 16.3km | Pupils | 629 |
| School Name | St. Mary's College | Distance | 16.6km | Pupils | 540 |
| School Name | Colaiste Chraobh Abhann | Distance | 22.0km | Pupils | 774 |
Type | Distance | Stop | Route | Destination | Provider | ||||||
|---|---|---|---|---|---|---|---|---|---|---|---|
| Type | Bus | Distance | 1.2km | Stop | Bridge House | Route | 183 | Destination | Sallins | Provider | Tfi Local Link Carlow Kilkenny Wicklow |
| Type | Bus | Distance | 1.2km | Stop | Bridge House | Route | 183 | Destination | Wicklow | Provider | Tfi Local Link Carlow Kilkenny Wicklow |
| Type | Bus | Distance | 1.2km | Stop | Bridge House | Route | 183 | Destination | Arklow | Provider | Tfi Local Link Carlow Kilkenny Wicklow |
Type | Distance | Stop | Route | Destination | Provider | ||||||
|---|---|---|---|---|---|---|---|---|---|---|---|
| Type | Bus | Distance | 1.3km | Stop | Rathdrum | Route | 183 | Destination | Wicklow | Provider | Tfi Local Link Carlow Kilkenny Wicklow |
| Type | Bus | Distance | 1.3km | Stop | Rathdrum | Route | 183 | Destination | Sallins | Provider | Tfi Local Link Carlow Kilkenny Wicklow |
| Type | Bus | Distance | 1.3km | Stop | Rathdrum | Route | 183 | Destination | Arklow | Provider | Tfi Local Link Carlow Kilkenny Wicklow |
| Type | Rail | Distance | 1.5km | Stop | Rathdrum | Route | Rail | Destination | Rosslare Europort | Provider | Irish Rail |
| Type | Rail | Distance | 1.5km | Stop | Rathdrum | Route | Rail | Destination | Wexford (o Hanrahan) | Provider | Irish Rail |
| Type | Rail | Distance | 1.5km | Stop | Rathdrum | Route | Rail | Destination | Gorey | Provider | Irish Rail |
| Type | Rail | Distance | 1.5km | Stop | Rathdrum | Route | Rail | Destination | Dublin Connolly | Provider | Irish Rail |
Your Mortgage and Insurance Tools
Check off the steps to purchase your new home
Use our Buying Checklist to guide you through the whole home-buying journey.
Budget calculator
Calculate how much you can borrow and what you'll need to save
BER Details
BER No: 117069781
Ad performance
- Date listed08/10/2025
- Views2,910
- Potential views if upgraded to an Advantage Ad4,743
Similar properties
€325,000
4 Viewmount, Rathdrum, Co. Wicklow, A67FA303 Bed · 3 Bath · End of Terrace€350,000
12 Killian's Glen, Rathdrum, Co. Wicklow, A67YX793 Bed · 3 Bath · Semi-D€350,000
47 The Woods, Rathdrum, Co. Wicklow, A67VX613 Bed · 3 Bath · Semi-D€399,950
44 Oak Springs, Rathdrum, Co. Wicklow, A67E0953 Bed · 3 Bath · Semi-D
€450,000
Lower Street, Rathdrum, Co. Wicklow, A67WK745 Bed · 3 Bath · Terrace€489,000
16 Killian's Glen, Rathdrum, Co. Wicklow, A67Y3044 Bed · 3 Bath · Detached€575,000
11a Greenane Road, Rathdrum, Co. Wicklow, A67AY026 Bed · 5 Bath · Detached€640,000
Ashirvad, Coolaflake, Rathdrum, Co. Wicklow, A67RT283 Bed · 1 Bath · Detached€695,000
Birchdale House, Greenane, Ballinderry, Co. Wicklow, A67TX016 Bed · 5 Bath · Detached€695,000
Birchdale House, Greenane, Rathdrum, Co. Wicklow, A67TX017 Bed · 6 Bath · Detached€750,000
Former Creche, Beechlawn, Corballis Upper, Ballinaclash, Co. Wicklow, A67PX5313 Bed · 11 Bath · Detached€1,100,000
Moon River Cottage, Mill Road, Ballinacarrig Lower, Ballinaclash, A67DK313 Bed · 2 Bath · Detached
Daft ID: 16284283

