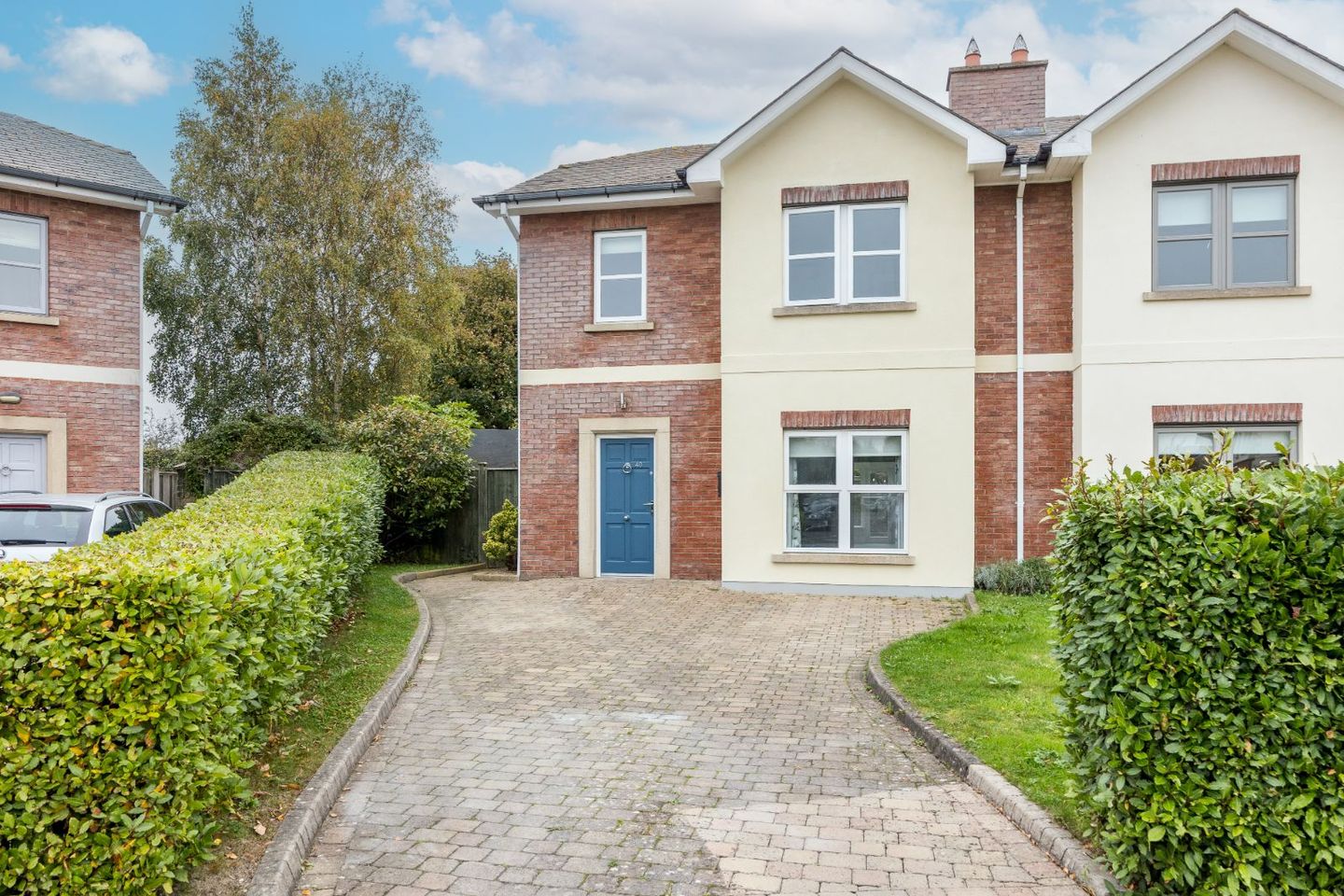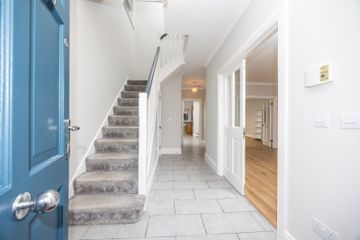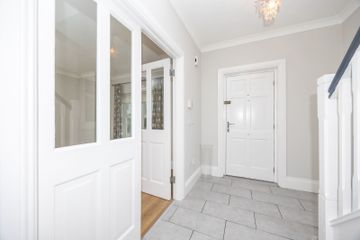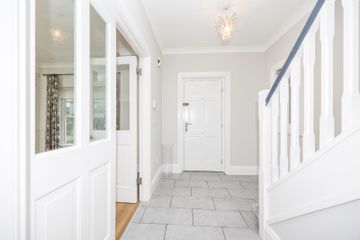



40 Drumnigh Wood, Portmarnock, Portmarnock, Co. Dublin, D13F4A8
€750,000
- Price per m²:€4,870
- Estimated Stamp Duty:€7,500
- Selling Type:By Private Treaty
- BER No:103372710
About this property
Description
Stunning 4-Bedroom Semi-Detached Home in Exclusive Portmarnock Development walking distance to the train station Welcome to this beautifully presented 4-bedroom semi-detached home, ideally positioned within one of Portmarnock's most sought-after and exclusive developments. This stylish residence offers a perfect blend of modern comfort and timeless elegance, making it the ideal choice for families seeking luxury living in a secure and convenient location. From the moment you arrive, you'll appreciate the peace of mind provided by the 24-hour security hut at the entrance of the development. Inside, the property has been recently painted throughout, creating a fresh and inviting atmosphere. The spacious and bright interior features a large open-plan kitchen and dining area, perfect for both family life and entertaining guests. To the rear, a sunroom overlooks the beautifully landscaped garden – a tranquil space ideal for relaxing or outdoor dining. Accommodation includes four generously sized bedrooms, with the master bedroom boasting a stylish en-suite bathroom. A guest WC on the ground floor adds convenience for everyday living. Situated just minutes from the vibrant villages of Malahide and Portmarnock, this home also benefits from easy access to the airport and a host of local amenities, including shops, schools, sports grounds, bus and train links. This is a rare opportunity to acquire a truly exceptional home in a prestigious, family-friendly community. Entrance Hallway (6.4 x 2.2) Tiled floor, wired for alarm, coving, understairs storage off, double glass panelled doors to lounge, guest wc off Guest WC (1.5 x1.40) Wc, whb, window, tiled floor Lounge (5.97 x 4.23) Laminate floor, coving, feature fireplace with wooden surround, recessed lighting, double doors to kitchen/dining room Kitchen/Dining Room (6.75 x 3.83) Wall and floor mounted units, tiled between, part tiled floors in kitchen area, part laminate flooring in dining area, gas hob, extractor fan, double oven, plumbed for dishwasher, fridge freezer, access to sun room off Sun Room (2.79 x 3.04) Tiled floor, sky light, access to large landscaped rear garden Utility room (1.66 x 1.44) Plumbed for washing machine and dryer, access to side garden Rear Garden with large garden shed, part paved, part lawn, outside light, fenced and walled to rear Side: Entrance Front: Driveway, Upstairs with landing, carpet and hot press and shelving off Bathroom (2.20 x 1.67) Wc, whb, jacuzzi bath, fully tiled bathroom, recessed lights, window Bedroom One (4.22 x 3.26) Built in wardrobes and carpet, overlooking rear garden Bedroom Two (3.31 x 2.96) Built in wardrobes and shelving, overlooking rear garden Master Bedroom (3.32 x 3.87) Carpet, walk in wardrobe En-suite with wc, whb, shower tiled, tiled floor, extractor fan Bedroom Four (2.88 x 2.17) Carpet, front of house
The local area
The local area
Sold properties in this area
Stay informed with market trends
Local schools and transport

Learn more about what this area has to offer.
School Name | Distance | Pupils | |||
|---|---|---|---|---|---|
| School Name | St. Francis Of Assisi National School | Distance | 1.2km | Pupils | 435 |
| School Name | Belmayne Educate Together National School | Distance | 1.2km | Pupils | 409 |
| School Name | St Marnock's National School | Distance | 1.4km | Pupils | 623 |
School Name | Distance | Pupils | |||
|---|---|---|---|---|---|
| School Name | Stapolin Educate Together National School | Distance | 1.6km | Pupils | 299 |
| School Name | Gaelscoil Ghráinne Mhaol | Distance | 1.7km | Pupils | 52 |
| School Name | Kinsealy National School | Distance | 1.8km | Pupils | 190 |
| School Name | Malahide / Portmarnock Educate Together National School | Distance | 1.9km | Pupils | 390 |
| School Name | Holy Trinity Senior School | Distance | 2.0km | Pupils | 401 |
| School Name | Scoil Bhríde Junior School | Distance | 2.1km | Pupils | 375 |
| School Name | Scoil Cholmcille Sns | Distance | 2.1km | Pupils | 222 |
School Name | Distance | Pupils | |||
|---|---|---|---|---|---|
| School Name | Grange Community College | Distance | 1.6km | Pupils | 526 |
| School Name | Gaelcholáiste Reachrann | Distance | 1.6km | Pupils | 494 |
| School Name | Belmayne Educate Together Secondary School | Distance | 1.7km | Pupils | 530 |
School Name | Distance | Pupils | |||
|---|---|---|---|---|---|
| School Name | Portmarnock Community School | Distance | 2.1km | Pupils | 960 |
| School Name | St Marys Secondary School | Distance | 2.5km | Pupils | 242 |
| School Name | Malahide Community School | Distance | 2.6km | Pupils | 1246 |
| School Name | Donahies Community School | Distance | 2.8km | Pupils | 494 |
| School Name | Pobalscoil Neasáin | Distance | 2.9km | Pupils | 805 |
| School Name | Ardscoil La Salle | Distance | 3.1km | Pupils | 296 |
| School Name | St. Fintan's High School | Distance | 3.6km | Pupils | 716 |
Type | Distance | Stop | Route | Destination | Provider | ||||||
|---|---|---|---|---|---|---|---|---|---|---|---|
| Type | Bus | Distance | 360m | Stop | Portmarnock Station | Route | 102 | Destination | Sutton Station | Provider | Go-ahead Ireland |
| Type | Bus | Distance | 360m | Stop | Portmarnock Station | Route | 102 | Destination | Dublin Airport | Provider | Go-ahead Ireland |
| Type | Rail | Distance | 380m | Stop | Portmarnock | Route | Rail | Destination | Dublin Pearse | Provider | Irish Rail |
Type | Distance | Stop | Route | Destination | Provider | ||||||
|---|---|---|---|---|---|---|---|---|---|---|---|
| Type | Rail | Distance | 380m | Stop | Portmarnock | Route | Dart | Destination | Greystones | Provider | Irish Rail |
| Type | Rail | Distance | 380m | Stop | Portmarnock | Route | Dart | Destination | Dun Laoghaire (mallin) | Provider | Irish Rail |
| Type | Rail | Distance | 380m | Stop | Portmarnock | Route | Rail | Destination | Dun Laoghaire (mallin) | Provider | Irish Rail |
| Type | Rail | Distance | 380m | Stop | Portmarnock | Route | Rail | Destination | Dublin Connolly | Provider | Irish Rail |
| Type | Rail | Distance | 380m | Stop | Portmarnock | Route | Rail | Destination | Grand Canal Dock | Provider | Irish Rail |
| Type | Rail | Distance | 380m | Stop | Portmarnock | Route | Dart | Destination | Dublin Connolly | Provider | Irish Rail |
| Type | Rail | Distance | 380m | Stop | Portmarnock | Route | Rail | Destination | Drogheda (macbride) | Provider | Irish Rail |
Your Mortgage and Insurance Tools
Check off the steps to purchase your new home
Use our Buying Checklist to guide you through the whole home-buying journey.
Budget calculator
Calculate how much you can borrow and what you'll need to save
BER Details
BER No: 103372710
Ad performance
- Ad levelAdvantageSILVER
- Date listed31/10/2025
- Views8,590
Similar properties
€675,000
12 Castlerosse Drive, Baldoyle, Dublin 13, D13K1884 Bed · 3 Bath · Semi-D€695,000
Iona, Suncroft Avenue, Portmarnock, Co. Dublin, D13KW244 Bed · 2 Bath · Detached€700,000
18 Newpark Close, Chapel Road, Kinsealy, Kinsealy, Co. Dublin, K36T1864 Bed · 3 Bath · Semi-D€715,000
189 Castlemoyne, Balgriffin, Dublin 135 Bed · 4 Bath · Semi-D
€745,000
92 Bracken Drive, Portmarnock, Portmarnock, Co. Dublin, D13Y3034 Bed · 3 Bath · Semi-D€745,000
43 Portmarnock Crescent, Portmarnock, Portmarnock, Co. Dublin, D13KW104 Bed · 2 Bath · Detached€765,000
The Sycamore, Haleys Hill, Haleys Hill, Kinsealy, Co. Dublin4 Bed · 3 Bath · Semi-D€765,000
The Sycamore, Haley's Hill, Haley's Hill, Kinsealy, Co. Dublin4 Bed · 3 Bath · Semi-D€795,000
31 Beechwood, Kinsealy, Malahide, Co. Dublin, K36HW104 Bed · 3 Bath · Semi-D€825,000
The Crane, Skylark, St. Marnocks Bay, Skylark, St. Marnocks Bay, Portmarnock, Co. Dublin4 Bed · 3 Bath · Terrace€825,000
16 Burrowfield Road, Sutton, Dublin 13, D13K2N64 Bed · 3 Bath · Semi-D€830,000
2 Skylark Park Court,St Marnock's Bay, Portmarnock, Skylark, St. Marnocks Bay, Skylark, St. Marnocks Bay, Portmarnock, Co. Dublin4 Bed · 3 Bath · Terrace
Daft ID: 16323829

