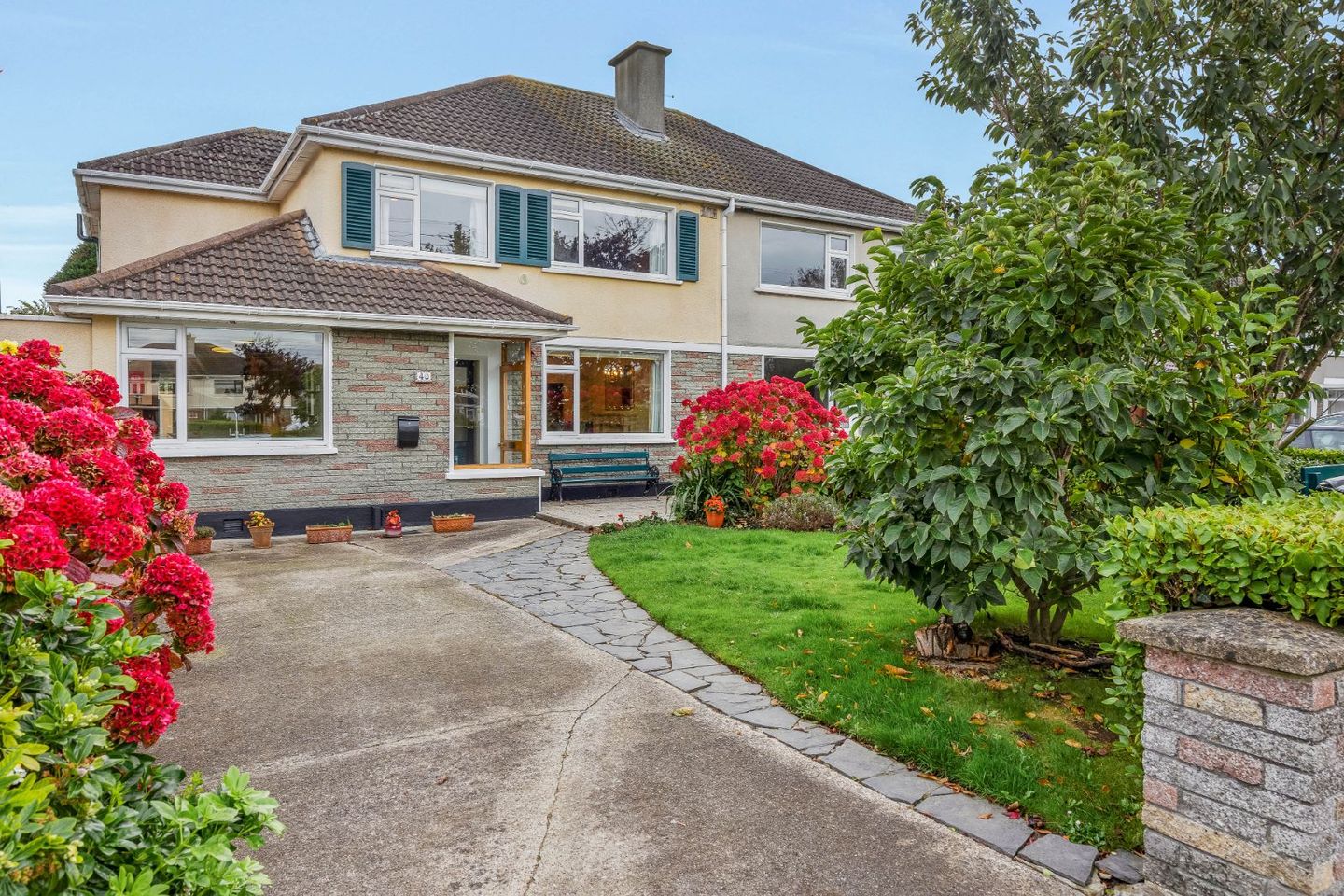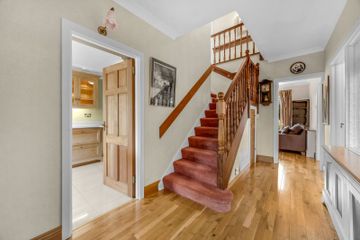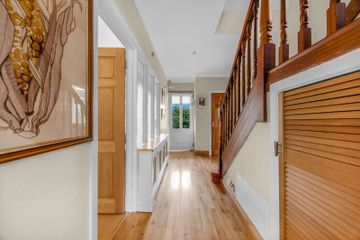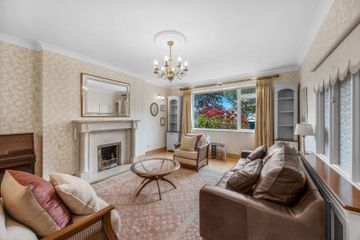



40 Glencarraig, Sutton, Dublin 13, D13Y5H6
Price on Application
- Selling Type:By Private Treaty
About this property
Highlights
- 4 bedroom semi detached family home
- Excellent condition throughout
- Landscaped southeast facing rear garden
- Double glazed Upvc windows
- G.F.C.H.
Description
Property Team Lappin Estates are delighted to present Number 40 Glencarraig to the market. This attractive 4-bedroom semi-detached family home, with beautifully landscaped gardens, offers wonderful living accommodation and endless opportunities to the new homeowners. Ideally situated in this highly sought after and desirable location, this house is sure to meet the needs of any growing family looking to live in a friendly, quiet and extremely convenient neighbourhood. No. 40 is a quality-built family home offering bright and spacious accommodation throughout. The landscaped rear garden is a real selling feature of this stunning home, with its’ colourful array of plants, trees and shrubs, along with its’ private southeast facing aspect. Located just off the Howth Road, with a wide host of local amenities on the doorstep to include shops, schools, restaurants, pubs and public transport facilities (the DART and Buses), not to mention the breath-taking walks and beaches on the doorstep. To avoid disappointment, early viewing of this wonderful home is highly recommended!!!! Accommodation Entrance Porch Tiled porch. Entrance Hall With wooden flooring, coved ceiling, understairs storage and a guest W.C. Guest W.C. W.C. WHB. Living/ Dining Room 8.9m x 4.1m Large open plan room with double door access to the south facing rear garden. Wooden flooring, coved ceiling, feature open fireplace. Door to:- Family/ Breakfast Room 4.9m x 3.8m With ornamental fireplace with electric fire inset. Wooden flooring, coved ceiling, 2 double doors to the back garden. Living Room 4.7m x 3.4m This is a bright and spacious south facing room looking into the back garden. Solid wooden flooring. Coved ceiling. Centre rose, attractive feature open fireplace, piped for gas. Sliding French door to south facing rear garden. Lobby Tiled floor. Door to side passage. Under stairs utility area which is plumbed for a washing machine. Kitchen 5.2m x 2.6m With modern fitted wall and floor mounted kitchen units, integrated oven, grill, hob, extractor fan and dishwasher. Tiled floor. Landing Attic trap door. Shelved hot press. Coved ceiling. Bedroom 1) 4.5m x 3.9m Large double room to the front of the house with fitted wall length wardrobes with a vanity unit. Coved ceiling. Bedroom 2) 4.2m x 3.9m Large double room to the rear of the house with a coved ceiling. Bedroom 3) 3m x 3m Double room to the rear of the house with fitted wardrobes. Wooden floors. Bedroom 4) 3.6m x 2.4m Double room to the front of the house with wooden floors. Bathroom Fully tiled walls and floors. Large corner shower unit. W.C. WHB. Coved ceiling. Outside There is a driveway and a lawn to the front, along with a small patio area. The side passage leads through to the rear garden. The landscaped back garden is beautifully presented with an array of colourful plants, trees and shrubs. It is laid in lawn with 2 patio areas, one at the end of the garden and one at the back of the house. This is a truly beautiful garden with a lovely sunny aspect. Special Features 4-bedroom semi-detached family home Excellent condition throughout Side pedestrian access Southeast facing rear garden Double glazed Upvc windows G.F.C.H. Guest W.C downstairs BER D2 Walled front and rear gardens Landscaped secluded rear garden Convenient to Dublin airport, the M50 and M1 Minutes from Sutton Cross and Howth Village Well serviced by local transport links Dart and Buses Schools, shops and businesses on the doorstep Quiet, friendly, mature neighbourhood Close to coastal walks Negotiator: Johnny Lappin Office: 01 8825730 Mobile: 087 6790 331 Viewing: Viewing by appointment with Property Team Lappin Estates Floor Area: C. 157 sq.m (c. 1,690 sq.ft.) CALL 01 8825730 TO HAVE YOUR HOME VALUED FOR FREE
The local area
The local area
Sold properties in this area
Stay informed with market trends
Local schools and transport

Learn more about what this area has to offer.
School Name | Distance | Pupils | |||
|---|---|---|---|---|---|
| School Name | Burrow National School | Distance | 220m | Pupils | 204 |
| School Name | Killester Raheny Clontarf Educate Together National School | Distance | 950m | Pupils | 153 |
| School Name | St Fintan's National School Sutton | Distance | 1.0km | Pupils | 448 |
School Name | Distance | Pupils | |||
|---|---|---|---|---|---|
| School Name | Howth Primary School | Distance | 2.1km | Pupils | 362 |
| School Name | St Michaels House Special School | Distance | 2.2km | Pupils | 56 |
| School Name | St Laurence's National School | Distance | 2.4km | Pupils | 425 |
| School Name | Bayside Senior School | Distance | 3.2km | Pupils | 403 |
| School Name | Bayside Junior School | Distance | 3.2km | Pupils | 339 |
| School Name | North Bay Educate Together National School | Distance | 3.6km | Pupils | 199 |
| School Name | Gaelscoil Míde | Distance | 3.6km | Pupils | 221 |
School Name | Distance | Pupils | |||
|---|---|---|---|---|---|
| School Name | Santa Sabina Dominican College | Distance | 270m | Pupils | 749 |
| School Name | St. Fintan's High School | Distance | 1.3km | Pupils | 716 |
| School Name | Sutton Park School | Distance | 1.4km | Pupils | 491 |
School Name | Distance | Pupils | |||
|---|---|---|---|---|---|
| School Name | St Marys Secondary School | Distance | 2.1km | Pupils | 242 |
| School Name | Pobalscoil Neasáin | Distance | 2.1km | Pupils | 805 |
| School Name | Gaelcholáiste Reachrann | Distance | 4.0km | Pupils | 494 |
| School Name | Grange Community College | Distance | 4.0km | Pupils | 526 |
| School Name | Belmayne Educate Together Secondary School | Distance | 4.1km | Pupils | 530 |
| School Name | Ardscoil La Salle | Distance | 4.7km | Pupils | 296 |
| School Name | Donahies Community School | Distance | 4.9km | Pupils | 494 |
Type | Distance | Stop | Route | Destination | Provider | ||||||
|---|---|---|---|---|---|---|---|---|---|---|---|
| Type | Bus | Distance | 170m | Stop | Burrow School | Route | H3 | Destination | Abbey St Lower | Provider | Dublin Bus |
| Type | Bus | Distance | 190m | Stop | Burrow School | Route | H3 | Destination | Howth Summit | Provider | Dublin Bus |
| Type | Bus | Distance | 280m | Stop | Offington Park | Route | H3 | Destination | Abbey St Lower | Provider | Dublin Bus |
Type | Distance | Stop | Route | Destination | Provider | ||||||
|---|---|---|---|---|---|---|---|---|---|---|---|
| Type | Bus | Distance | 300m | Stop | Offington Park | Route | H3 | Destination | Howth Summit | Provider | Dublin Bus |
| Type | Bus | Distance | 380m | Stop | Church Road | Route | H3 | Destination | Howth Summit | Provider | Dublin Bus |
| Type | Bus | Distance | 420m | Stop | Santa Sabina | Route | 102c | Destination | Sutton Park School | Provider | Go-ahead Ireland |
| Type | Bus | Distance | 420m | Stop | Santa Sabina | Route | 6 | Destination | Howth Station | Provider | Dublin Bus |
| Type | Bus | Distance | 420m | Stop | Santa Sabina | Route | 102t | Destination | Sutton Park School | Provider | Go-ahead Ireland |
| Type | Bus | Distance | 420m | Stop | Santa Sabina | Route | 31n | Destination | Howth | Provider | Nitelink, Dublin Bus |
| Type | Bus | Distance | 440m | Stop | St Fintan's Church | Route | 102c | Destination | Balgriffin Cottages | Provider | Go-ahead Ireland |
Your Mortgage and Insurance Tools
Check off the steps to purchase your new home
Use our Buying Checklist to guide you through the whole home-buying journey.
Budget calculator
Calculate how much you can borrow and what you'll need to save
A closer look
BER Details
Ad performance
- Views5,540
- Potential views if upgraded to an Advantage Ad9,030
Similar properties
€360,000
63 Mount Olive Road, Kilbarrack, Dublin 5, D05F3434 Bed · 2 Bath · Terrace€420,000
40 Morrow House, Myrtle Drive, The Coast, Baldoyle, Dublin 13, D13FF854 Bed · 3 Bath · Duplex€450,000
16 Beau Park Square, Clongriffin, Clongriffin, Dublin 13, D13KR204 Bed · 3 Bath · Terrace€465,000
6 Beau Park Road, Clongriffin, Clongriffin, Dublin 13, D13T8584 Bed · 4 Bath · Semi-D
€547,500
79 Grange Abbey Road, Baldoyle, Dublin 13, D13P2184 Bed · 3 Bath · Semi-D€650,000
33 Abbey Park, Baldoyle, Dublin 13, D13VY844 Bed · 3 Bath · Semi-D€675,000
12 Castlerosse Drive, Baldoyle, Dublin 13, D13K1884 Bed · 3 Bath · Semi-D€745,000
20 Kilbarrack Road, Raheny, Dublin 5, D05P4A94 Bed · 2 Bath · Semi-D€775,000
Serenity (4a), Strand Road, Sutton, Sutton, Dublin 13, D13V6K45 Bed · 6 Bath · Detached€775,000
Serenity (4a), Strand Road, Sutton, Dublin 135 Bed · 6 Bath · Detached€795,000
Aurora (4b), Strand Road, Sutton, Sutton, Dublin 13, D13V6K45 Bed · 6 Bath · Detached€795,000
Aurora (4b), Strand Road, Sutton, Dublin 135 Bed · 6 Bath · Detached
Daft ID: 16310375

