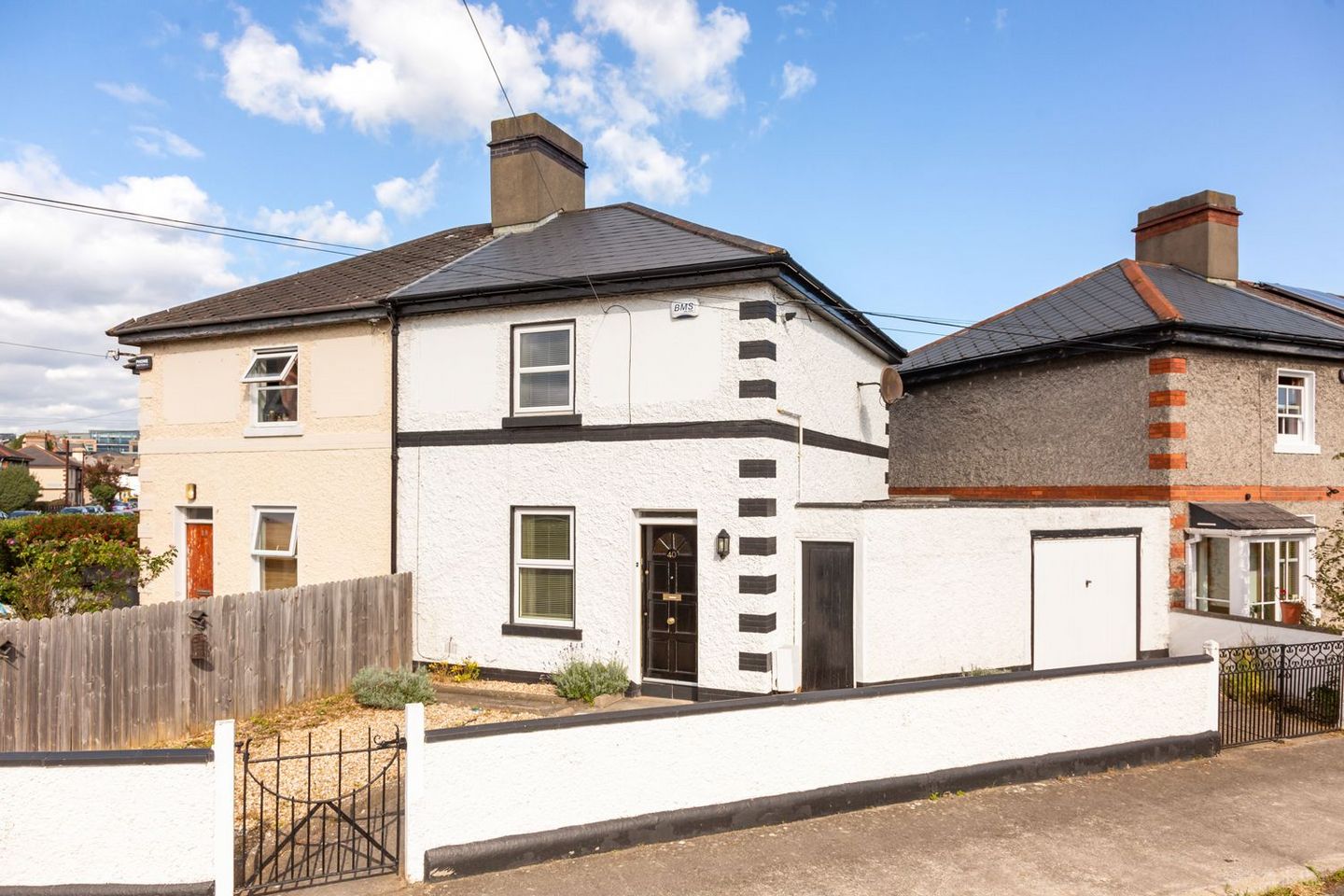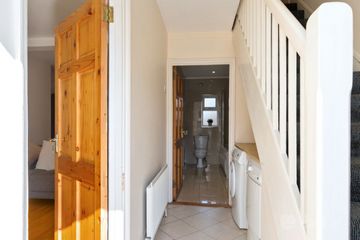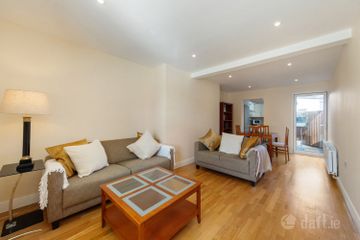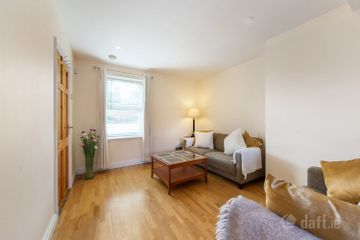



40 O'Curry Road, South Circular Road, Dublin 8, D08A3A4
€575,000
- Price per m²:€8,017
- Estimated Stamp Duty:€5,750
- Selling Type:By Private Treaty
- BER No:101264596
- Energy Performance:256.22 kWh/m2/yr
About this property
Highlights
- Ideal, quiet location 15/20 mins walk to the city centre
- Free on street parking and off street parking
- G.F.C.H
- Well maintained by the current owners
- Garage with the potential to extend (S.P.P.)
Description
We are delighted to present No. 40 O ’Curry Road, a superb three-bedroom semi-detached home with a garage and valuable vehicle access. This property has been well maintained by the current owners and is ideal for those seeking a home in a prime city location in a wonderful community. On entering, a bright hallway with tiled flooring sets the tone. Conveniently, the utilities are plumbed under the stairs. At the end of the hall is a fully tiled bathroom with bath. To the left lies a spacious open-plan living and dining room, complete with wooden floors. From here, French doors open onto the rear garden, which features a substantial block-built garage with vehicle access — ideal for outdoor living or future expansion (subject to planning permission).The kitchen sits to the rear and is bathed in natural light from a large Velux window. It includes a fitted kitchen and tiled floors, making it both practical and inviting. Upstairs, the landing leads to three bedrooms: two generous doubles and a single. Each benefits from laminate wood flooring and built-in wardrobes. Outside, the property offers a front garden, side garage, and rear garden, with further potential to extend both upward and outward (subject to planning permission). The location is hard to beat. Tucked away in a quiet, mature enclave off the South Circular Road, residents enjoy a wealth of local shops, cafés, and restaurants on the doorstep. St Stephen’s Green and Christchurch are within a 15–20 minute stroll, bringing city centre living within easy reach while retaining the charm of a close-knit residential community. Accommodation Hallway 3.4m * 1.67m iled Floor, Alarm Panel, plumbed for washing machine and dryer, phone point. Living / Dining Room 6.63m * 3.18m Wooden floors, TV & phone point, recess lighting, door to garden. Kitchen 3.26m * 1.82m Fully Fitted Floor and Wall units, Tiled floor, Stainless Steel Sink Unit, 5 ring Zanussi gas range, extractor fan, plumbed for dishwasher, velux window, recess lighting, tile splash back. Bathroom 3.17m * 1.67m Fully Tiled, WC, Wash Hand Basin with pedestal underneath, bath with shower, mirrored cabinet, recess lighting. First Floor Landing 2.37m * 0.87m Attic Access. Bedroom 1 4.02m * 3.21m Laminate wood floor, built in wardrobes, storage cupboard with Dimplex gas boiler. Bedroom 2 3.3m * 2.5m Laminate wood floor, built in wardrobes. Bedroom 3 2.37m * 2.37m Laminate wood floor, Built in wardrobes. Outside Garden 3.27m * 3.0m rear 2.34m * 1.62m Garage 4.58m * 2.92m Concrete floor, Power, over the top garage door, door to side garden. Side Garde 2.0m * 1.68m Door to front, concreted. Front Garden Gravel, off- street parking BER Details BER: D1 BER No.101264596 Energy Performance Indicator:256.22 kWh/m²/yr
The local area
The local area
Sold properties in this area
Stay informed with market trends
Local schools and transport

Learn more about what this area has to offer.
School Name | Distance | Pupils | |||
|---|---|---|---|---|---|
| School Name | Scoil Treasa Naofa | Distance | 80m | Pupils | 165 |
| School Name | Presentation Primary School | Distance | 240m | Pupils | 229 |
| School Name | St Catherine's National School | Distance | 320m | Pupils | 187 |
School Name | Distance | Pupils | |||
|---|---|---|---|---|---|
| School Name | Harcourt Terrace Educate Together National School | Distance | 440m | Pupils | 206 |
| School Name | Griffith Barracks Multi D School | Distance | 450m | Pupils | 387 |
| School Name | St Brigid's Primary School | Distance | 520m | Pupils | 228 |
| School Name | St Patrick's Cathedral Choir School | Distance | 700m | Pupils | 23 |
| School Name | Scoil Iosagain Boys Senior | Distance | 750m | Pupils | 81 |
| School Name | Canal Way Educate Together National School | Distance | 810m | Pupils | 379 |
| School Name | Francis St Cbs | Distance | 820m | Pupils | 164 |
School Name | Distance | Pupils | |||
|---|---|---|---|---|---|
| School Name | Presentation College | Distance | 170m | Pupils | 221 |
| School Name | St Patricks Cathedral Grammar School | Distance | 710m | Pupils | 302 |
| School Name | Synge Street Cbs Secondary School | Distance | 800m | Pupils | 291 |
School Name | Distance | Pupils | |||
|---|---|---|---|---|---|
| School Name | James' Street Cbs | Distance | 860m | Pupils | 220 |
| School Name | St. Mary's College C.s.sp., Rathmines | Distance | 1.2km | Pupils | 498 |
| School Name | Harolds Cross Educate Together Secondary School | Distance | 1.3km | Pupils | 350 |
| School Name | Clogher Road Community College | Distance | 1.3km | Pupils | 269 |
| School Name | Loreto College | Distance | 1.3km | Pupils | 365 |
| School Name | Pearse College - Colaiste An Phiarsaigh | Distance | 1.4km | Pupils | 84 |
| School Name | Loreto College | Distance | 1.6km | Pupils | 584 |
Type | Distance | Stop | Route | Destination | Provider | ||||||
|---|---|---|---|---|---|---|---|---|---|---|---|
| Type | Bus | Distance | 70m | Stop | O'Donovan Road | Route | 150 | Destination | Limekiln Avenue | Provider | Dublin Bus |
| Type | Bus | Distance | 340m | Stop | Ardee Street | Route | 150 | Destination | Limekiln Avenue | Provider | Dublin Bus |
| Type | Bus | Distance | 350m | Stop | Clanbrassil Lower | Route | F3 | Destination | O'Connell Street | Provider | Dublin Bus |
Type | Distance | Stop | Route | Destination | Provider | ||||||
|---|---|---|---|---|---|---|---|---|---|---|---|
| Type | Bus | Distance | 350m | Stop | Clanbrassil Lower | Route | F1 | Destination | Ikea Ballymun | Provider | Dublin Bus |
| Type | Bus | Distance | 350m | Stop | Weaver Park | Route | 27 | Destination | Jobstown | Provider | Dublin Bus |
| Type | Bus | Distance | 350m | Stop | Weaver Park | Route | 77a | Destination | Citywest | Provider | Dublin Bus |
| Type | Bus | Distance | 350m | Stop | Weaver Park | Route | 77n | Destination | Tallaght (westbrook Estate) | Provider | Nitelink, Dublin Bus |
| Type | Bus | Distance | 370m | Stop | Clanbrassil Lower | Route | F3 | Destination | Limekiln Avenue | Provider | Dublin Bus |
| Type | Bus | Distance | 380m | Stop | Weaver Park | Route | 151 | Destination | Eden Quay | Provider | Dublin Bus |
| Type | Bus | Distance | 380m | Stop | Weaver Park | Route | 77a | Destination | Ringsend Road | Provider | Dublin Bus |
Your Mortgage and Insurance Tools
Check off the steps to purchase your new home
Use our Buying Checklist to guide you through the whole home-buying journey.
Budget calculator
Calculate how much you can borrow and what you'll need to save
A closer look
BER Details
BER No: 101264596
Energy Performance Indicator: 256.22 kWh/m2/yr
Ad performance
- Date listed08/10/2025
- Views7,266
- Potential views if upgraded to an Advantage Ad11,844
Similar properties
€524,950
13 Church Avenue South, Rialto, Dublin 8, D08A7P23 Bed · 1 Bath · Terrace€525,000
3 Goldenbridge Walk, Inchicore, Dublin 8, D08C6YR3 Bed · 1 Bath · Bungalow€525,000
Apartment 10, Block 1, Harcourt Green, Portobello, Dublin 8, D02W2233 Bed · 2 Bath · Apartment€545,000
25 Brickfield Drive, Drimnagh, Dublin 12, D12V2613 Bed · 2 Bath · Semi-D
€549,950
48 Crumlin Road, Dublin 12, Crumlin, Dublin 12, D12FH043 Bed · 1 Bath · Terrace€549,950
6 Geoffrey Keating Road, Dublin 8, South Circular Road, Dublin 8, D08E7C33 Bed · 1 Bath · Terrace€550,000
5 Clonmacnoise Road, Kimmage, Kimmage, Dublin 12, D12W5X04 Bed · 2 Bath · Terrace€550,000
35 Herberton Park, Rialto, Dublin 8, D08PYT43 Bed · 2 Bath · Terrace€550,000
79 Goldenbridge Avenue, Dublin 8, Inchicore, Dublin 8, D08X9Y43 Bed · 1 Bath · End of Terrace€575,000
27 Brickfield Drive, Drimnagh, Dublin 12, D12T6653 Bed · 2 Bath · Semi-D€575,000
13 Church Park Drive, Dublin 6w, Harold's Cross, Dublin 6W, D6WRK113 Bed · 1 Bath · Semi-D€595,000
Apartment 155, Block A, Smithfield Market (with 2 x Parking Space Options), Smithfield, Dublin 7, D07FA313 Bed · 3 Bath · Apartment
Daft ID: 16310647

