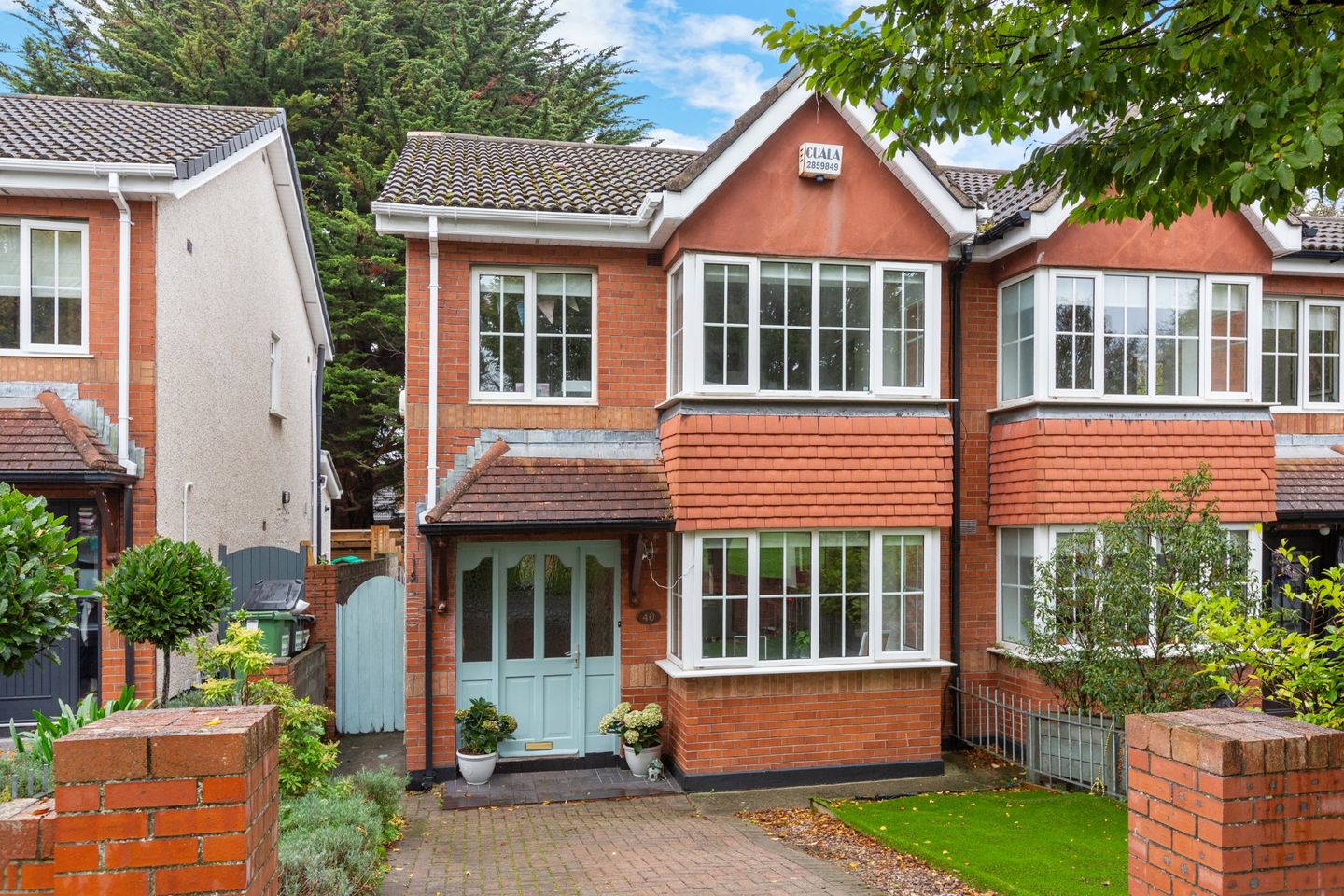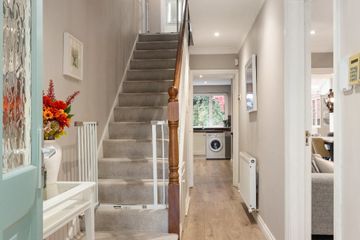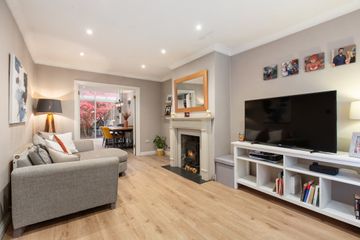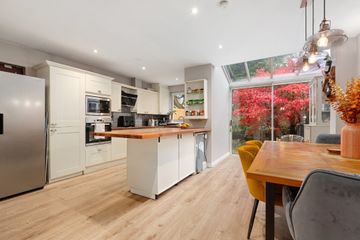



40 Springvale, Edmondstown Road, Rathfarnham, Dublin 16, D16P9Y8
€595,000
- Price per m²:€4,965
- Estimated Stamp Duty:€5,950
- Selling Type:By Private Treaty
- BER No:111972287
- Energy Performance:173.38 kWh/m2/yr
About this property
Highlights
- G.F.C.H.
- Double glazed windows
- Security Alarm
- Off street parking
- Over-looking communal green
Description
This spacious family home is located in a very desirable development at the foothills of the Dublin Mountains. It boasts spacious living accommodation, a stylish interior and holds an enviable aspect overlooking the communal green area. The property comprises an entrance hall with a guest w.c., a well-proportioned living room, kitchen/dining room, three generous bedrooms the principal bedroom benefitting from an ensuite bathroom and a family bathroom completes the first floor accommodation. The attic space comes with under eaves storage and is currently in use as a home office. To the front there is off street parking on a private cobblelock driveway which is bordered by mature planting and an artificial lawn. The pedestrian side entrance gives access to the rear garden. The split level garden is laid with lawn and a patio area allows for outdoor entertaining. There is also a wooden barna shed for additional garden storage, an outdoor tap and outdoor lighting. Located off Edmondstown Road in Rathfarnham, Springvale is a highly sought-after development of well-built homes set against the picturesque back drop of the Dublin Mountains. It is within easy reach of the M50 road network, Knocklyon, Rathfarnham and Dundrum shopping centres. Residents here also have the added bonus of being within close proximity to numerous primary and secondary schools, sports and leisure facilities and Marley and St. Enda’s Parks. Entrance Hall 1.77m x 5.30m. Laminate wood flooring, ceilng coving, alarm panel and recessed lighting. Guest w.c. 0.75m x 1.73m. Laminate wood flooring, w.c. wash hand basin and window to side. Living Room 3.17m x 5.16m. Laminate wood flooring, box bay window to front, recessed lighting, dual fuel stove on slate hearth with wooden surround and mantlepiece. Double doors accessing kitchen/dining room. Kitchen Dining Room 5.13m x 5.28m. Laminate flooring, floor and eye level fitted units with tiled splashback. Integrated appliances include; electric hob, microwave, oven and fridge freezer. Bedroom 1 2.94m x 4.82m. Double bedroom with carpet flooring, fitted wardrobes and box bay window to front. En-Suite 1.77m x 1.60m. Tiled flooring and partially tiled walls, shower cubicle with glass surround, w.c. ad wash hand basin with under-sink storage. Bedroom 2 2.78m x 3.82m. Double bedroom with carpet flooring and window to rear. Bedroom 3 2.00m x 2.31m. Single bedroom with carpet flooring and window to front.. Bathroom 2.13m x 2.82m. Bath with shower attachment, glass surroun, tiled flooring and partially tiled walls, w.c, wash hand basin with under-sink storage and window to rear. Attic Space 3.96m x 4.13m. Currently in use as a home office with recessed lighting, under eaves storage and three velux windows to rear.
The local area
The local area
Sold properties in this area
Stay informed with market trends
Local schools and transport

Learn more about what this area has to offer.
School Name | Distance | Pupils | |||
|---|---|---|---|---|---|
| School Name | Scoil Mhuire Ballyboden | Distance | 580m | Pupils | 210 |
| School Name | Saplings Special School | Distance | 740m | Pupils | 30 |
| School Name | Ballyroan Girls National School | Distance | 880m | Pupils | 479 |
School Name | Distance | Pupils | |||
|---|---|---|---|---|---|
| School Name | Ballyroan Boys National School | Distance | 910m | Pupils | 388 |
| School Name | Edmondstown National School | Distance | 1.1km | Pupils | 81 |
| School Name | Whitechurch National School | Distance | 1.3km | Pupils | 199 |
| School Name | St Colmcille's Junior School | Distance | 1.4km | Pupils | 738 |
| School Name | St Colmcille Senior National School | Distance | 1.4km | Pupils | 757 |
| School Name | Rathfarnham Parish National School | Distance | 1.7km | Pupils | 220 |
| School Name | Divine Word National School | Distance | 1.8km | Pupils | 465 |
School Name | Distance | Pupils | |||
|---|---|---|---|---|---|
| School Name | Sancta Maria College | Distance | 790m | Pupils | 574 |
| School Name | Coláiste Éanna | Distance | 860m | Pupils | 612 |
| School Name | St Colmcilles Community School | Distance | 1.1km | Pupils | 725 |
School Name | Distance | Pupils | |||
|---|---|---|---|---|---|
| School Name | Rockbrook Park School | Distance | 1.8km | Pupils | 186 |
| School Name | Loreto High School, Beaufort | Distance | 1.8km | Pupils | 645 |
| School Name | Gaelcholáiste An Phiarsaigh | Distance | 2.0km | Pupils | 304 |
| School Name | St Columba's College | Distance | 2.4km | Pupils | 351 |
| School Name | Our Lady's School | Distance | 2.4km | Pupils | 798 |
| School Name | Ballinteer Community School | Distance | 2.7km | Pupils | 404 |
| School Name | Firhouse Educate Together Secondary School | Distance | 2.7km | Pupils | 381 |
Type | Distance | Stop | Route | Destination | Provider | ||||||
|---|---|---|---|---|---|---|---|---|---|---|---|
| Type | Bus | Distance | 170m | Stop | Edmondstown Road | Route | 161 | Destination | Rockbrook | Provider | Go-ahead Ireland |
| Type | Bus | Distance | 200m | Stop | Moyville | Route | 161 | Destination | Dundrum Luas | Provider | Go-ahead Ireland |
| Type | Bus | Distance | 220m | Stop | Stocking Lane | Route | 15b | Destination | Stocking Ave | Provider | Dublin Bus |
Type | Distance | Stop | Route | Destination | Provider | ||||||
|---|---|---|---|---|---|---|---|---|---|---|---|
| Type | Bus | Distance | 280m | Stop | An Post Edmonstown | Route | 161 | Destination | Dundrum Luas | Provider | Go-ahead Ireland |
| Type | Bus | Distance | 320m | Stop | Scholarstown Road | Route | 15b | Destination | Stocking Ave | Provider | Dublin Bus |
| Type | Bus | Distance | 370m | Stop | Prospect Estate | Route | 15b | Destination | Merrion Square | Provider | Dublin Bus |
| Type | Bus | Distance | 370m | Stop | Prospect Estate | Route | 15b | Destination | Stocking Ave | Provider | Dublin Bus |
| Type | Bus | Distance | 390m | Stop | Ballyboden Crescent | Route | 74 | Destination | Eden Quay | Provider | Dublin Bus |
| Type | Bus | Distance | 390m | Stop | Ballyboden Crescent | Route | 161 | Destination | Rockbrook | Provider | Go-ahead Ireland |
| Type | Bus | Distance | 390m | Stop | Ballyboden Crescent | Route | S8 | Destination | Citywest | Provider | Go-ahead Ireland |
Your Mortgage and Insurance Tools
Check off the steps to purchase your new home
Use our Buying Checklist to guide you through the whole home-buying journey.
Budget calculator
Calculate how much you can borrow and what you'll need to save
BER Details
BER No: 111972287
Energy Performance Indicator: 173.38 kWh/m2/yr
Ad performance
- 29/10/2025Entered
- 5,238Property Views
- 8,538
Potential views if upgraded to a Daft Advantage Ad
Learn How
Similar properties
€540,000
The Birch , Ballycullen Gate, Ballycullen Gate, Oldcourt Road, Ballycullen, Dublin 243 Bed · 3 Bath · Terrace€545,000
8 Edwards Court, Rathfarnham, Rockbrook, Dublin 16, D16A9W93 Bed · 2 Bath · Semi-D€545,000
48 Ashton Avenue, Dublin 16, Knocklyon, Dublin 16, D16EC674 Bed · 2 Bath · Detached€545,000
5 Stocking Wood Rise, Rathfarnham, Dublin 16, D16X3733 Bed · 2 Bath · Terrace
€550,000
44 Hunters Walk, Hunters Wood, Firhouse, Dublin 24, D24X2T43 Bed · 3 Bath · Terrace€550,000
9 Castlefield Grove, Knocklyon, Dublin 16, D16X6P24 Bed · 3 Bath · Semi-D€550,000
1 Spawell Cottages, Templeogue, Dublin 6W, D6WXY845 Bed · 2 Bath · Bungalow€580,000
The Willow & The Hazel, Ballycullen Gate, Ballycullen Gate, Oldcourt Road, Ballycullen, Dublin 243 Bed · 3 Bath · Semi-D€595,000
39A Mountain View Drive, Churchtown, Dublin 143 Bed · 3 Bath · Detached€595,000
28 Llewellyn Park, Rathfarnham, Dublin 16, D16EC973 Bed · 1 Bath · End of Terrace€595,000
120 Orwell Park View, Templeogue, Dublin 6w, Co. Dublin, D6WCK733 Bed · 1 Bath · Semi-D€595,000
161 Coolamber Park, Knocklyon, Dublin 16, D16R2X84 Bed · 3 Bath · Semi-D
Daft ID: 16316676

