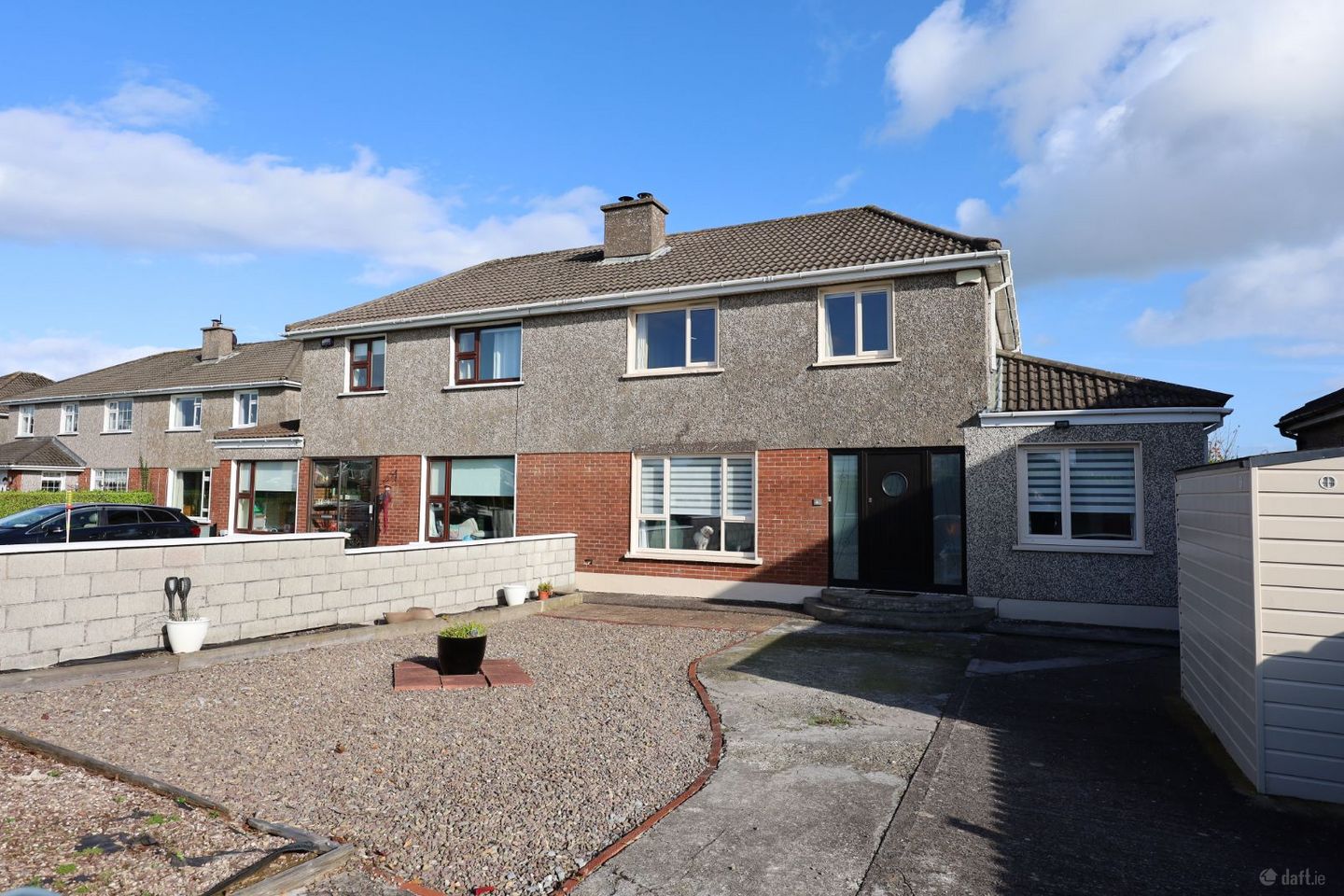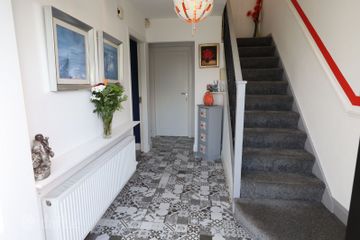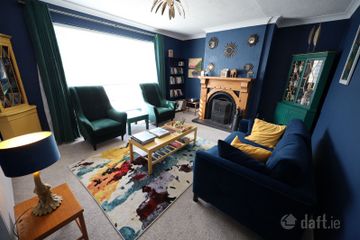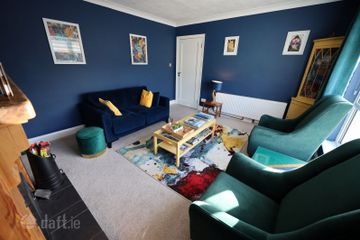



41 Árd Na Rí, Kilmoney Road Upper, Carrigaline, Co. Cork, P43WF25
€420,000
- Price per m²:€3,333
- Estimated Stamp Duty:€4,200
- Selling Type:By Private Treaty
- BER No:113896773
About this property
Highlights
- Large front and rear gardens.
- New double glazed windows throughout.
- New composite front door & French doors.
- Short walk to Carrigaline Main Street.
Description
For Sale by Private Treaty. Dennehy Auctioneers are delighted to offer very spacious, modernised, four bed, semi-detached residence with large front and rear gardens located in highly desirable, sought after, mature park within short walk of Carrigaline town centre. This excellent property has been superbly maintained and improved by its current owners and must be seen to be appreciated. Special Features: Large front and rear gardens. New double glazed windows throughout. New composite front door & French doors. Short walk to Carrigaline Main Street. Accommodation comprises of reception hall, sitting room, downstairs bedroom, downstairs shower room, kitchen/dining room. First floor with three bedrooms and bathroom. New composite front door with decorative glass side panels to reception hall. Reception hall with ceramic tiled floor. Walk in cloaks. Corridor off. Sitting Room: 4.5 m x 3.77 m Carpeted. Open fireplace with cast iron and pine driftwood surround. Coving. Downstairs Bedroom: 3.62 m x 2.36 m Quality laminate flooring. Downstairs Shower Room: Laminate flooring. White suite of dual flush toilet, wash hand basin with vanity under. Quadrant shower enclosure with sliding doors and electric shower unit. Kitchen/Dining Room: 9.6 m x 3.86 Ceramic tiled flooring throughout. Modern fitted kitchen with large array of base and wall units. Bowl and a half stainless steel sink. Integrated dishwasher, cooker, fridge-freezer, washing machine and dryer. Larder units. Wall mounted units with angled stainless steel chimney hood extractor. Coving. PVC double glazed French doors to rear patio. Carpeted stairs to first floor. Bedroom One: 3.84 m x 6.92 m Carpeted. Extensive fitted wardrobes and storage areas. Wall to wall, floor to ceiling. (this was originally two bedrooms but has since been converted into one large bedroom but could easily be reinstated to two bedrooms if required). Bedroom Two: 2.75 m x 2.48 m Quality laminate flooring. Fitted wardrobes. Bedroom Three: 3.8 m x 2.44 m Quality laminate flooring. Extensive walnut style fitted wardrobes. Bathroom: Floor and walls tiled throughout. White suite of dual flush toilet, wash hand basin and pedestal. Quadrant shower enclosure with sliding shower doors and electric shower unit. Outside: Large, raised patio at rear enclosed with walls together with lower lawn area. Steel garden shed. Side access with gate to front garden. Large front garden enclosed with walls and pillars, double driveway suitable for parking numerous cars. Shingle bed. Steel tech shed. Overlooking open space. Services: Mains water, mains sewer, natural gas central heating. Sale includes: Carpets, curtains, blinds, light fittings, integrated dishwasher, cooker, fridge-freezer, washing machine, dryer and garden sheds. Title: Freehold
Standard features
The local area
The local area
Sold properties in this area
Stay informed with market trends
Local schools and transport

Learn more about what this area has to offer.
School Name | Distance | Pupils | |||
|---|---|---|---|---|---|
| School Name | Owenabue Etns | Distance | 1.2km | Pupils | 91 |
| School Name | Sonas Special Primary Junior School | Distance | 1.4km | Pupils | 48 |
| School Name | Holy Well National School (scoil Tobair Naofa) | Distance | 1.4km | Pupils | 802 |
School Name | Distance | Pupils | |||
|---|---|---|---|---|---|
| School Name | St Mary's Church Of Ireland National School | Distance | 1.6km | Pupils | 209 |
| School Name | Gaelscoil Charraig Uí Leighin | Distance | 1.7km | Pupils | 596 |
| School Name | Carrigaline Community Special School | Distance | 1.8km | Pupils | 45 |
| School Name | Carrigaline Educate Together National School | Distance | 2.3km | Pupils | 442 |
| School Name | Shanbally National School | Distance | 4.1km | Pupils | 206 |
| School Name | Ballygarvan National School | Distance | 4.8km | Pupils | 376 |
| School Name | Knocknamanagh National School | Distance | 5.0km | Pupils | 101 |
School Name | Distance | Pupils | |||
|---|---|---|---|---|---|
| School Name | Edmund Rice College | Distance | 990m | Pupils | 577 |
| School Name | Carrigaline Community School | Distance | 1.4km | Pupils | 1060 |
| School Name | Gaelcholáiste Charraig Ui Leighin | Distance | 1.7km | Pupils | 283 |
School Name | Distance | Pupils | |||
|---|---|---|---|---|---|
| School Name | Coláiste Muire- Réalt Na Mara | Distance | 6.8km | Pupils | 518 |
| School Name | St Francis Capuchin College | Distance | 7.1km | Pupils | 777 |
| School Name | St Peter's Community School | Distance | 7.7km | Pupils | 353 |
| School Name | Douglas Community School | Distance | 8.6km | Pupils | 562 |
| School Name | Coláiste Muire | Distance | 8.9km | Pupils | 704 |
| School Name | Regina Mundi College | Distance | 9.1km | Pupils | 562 |
| School Name | Carrignafoy Community College | Distance | 9.3km | Pupils | 356 |
Type | Distance | Stop | Route | Destination | Provider | ||||||
|---|---|---|---|---|---|---|---|---|---|---|---|
| Type | Bus | Distance | 270m | Stop | Liosbourne | Route | 220 | Destination | Carrigaline | Provider | Bus Éireann |
| Type | Bus | Distance | 270m | Stop | Liosbourne | Route | 220c | Destination | Crosshaven | Provider | Bus Éireann |
| Type | Bus | Distance | 300m | Stop | Clevedon Gardens | Route | 220 | Destination | Ovens | Provider | Bus Éireann |
Type | Distance | Stop | Route | Destination | Provider | ||||||
|---|---|---|---|---|---|---|---|---|---|---|---|
| Type | Bus | Distance | 320m | Stop | Clevedon Gardens | Route | 220 | Destination | Carrigaline | Provider | Bus Éireann |
| Type | Bus | Distance | 320m | Stop | Clevedon Gardens | Route | 220 | Destination | Fort Camden | Provider | Bus Éireann |
| Type | Bus | Distance | 320m | Stop | Clevedon Gardens | Route | 220c | Destination | Crosshaven | Provider | Bus Éireann |
| Type | Bus | Distance | 480m | Stop | Upper Clevedon | Route | 220 | Destination | Fort Camden | Provider | Bus Éireann |
| Type | Bus | Distance | 580m | Stop | Abbey View | Route | 220c | Destination | Crosshaven | Provider | Bus Éireann |
| Type | Bus | Distance | 580m | Stop | Abbey View | Route | 220 | Destination | Fort Camden | Provider | Bus Éireann |
| Type | Bus | Distance | 590m | Stop | Maurland | Route | 220 | Destination | Carrigaline | Provider | Bus Éireann |
Your Mortgage and Insurance Tools
Check off the steps to purchase your new home
Use our Buying Checklist to guide you through the whole home-buying journey.
Budget calculator
Calculate how much you can borrow and what you'll need to save
BER Details
BER No: 113896773
Ad performance
- Date listed03/11/2025
- Views4,125
- Potential views if upgraded to an Advantage Ad6,724
Similar properties
€395,000
18 Somerville, Church Road, Carrigaline, Co. Cork, P43RH994 Bed · 2 Bath · Semi-D€420,000
11 Oakdene, Herons Wood, Carrigaline, Co. Cork, P43KH594 Bed · 3 Bath · Semi-D€425,000
3 Meadow View, Castleheights, Kilmoney, Carrigaline, Co. Cork, P43C5804 Bed · 4 Bath · Townhouse€430,000
7 Meadow View, Kilmoney, Carrigaline, Co. Cork, P43WK274 Bed · 4 Bath · Semi-D
€445,000
23 Silver Hill, Herons Wood, Carrigaline, Co. Cork, P43P7324 Bed · 3 Bath · Semi-D€515,000
Rock Cottage, Cork Road, Carrigaline, Co. Cork, P43V9664 Bed · 3 Bath · Detached€520,000
34 Maple Hill, Castle Heights, Kilmoney, Carrigaline, Co. Cork, P43HK374 Bed · 3 Bath · Semi-D€520,000
32 Maple Hill, Castle Heights, Kilmoney, Carrigaline, Co. Cork, P43ND274 Bed · 3 Bath · Semi-D€530,000
37 Elm Crest, Castle Heights, Kilmoney, Carrigaline, Co. Cork, P43XT254 Bed · 3 Bath · Semi-D€535,000
4 Bed Semi Detached, JANEVILLE, Carrigaline, Co. Cork4 Bed · 3 Bath · Semi-D€535,000
9 Glenwood Grove, Carrigaline, Carrigaline, Co. Cork, P43DT884 Bed · 3 Bath · Detached€585,000
5 Laburnum Avenue, Forest Hill, Carrigaline, Co. Cork, P43Y9614 Bed · 4 Bath · Detached
Daft ID: 16337515

