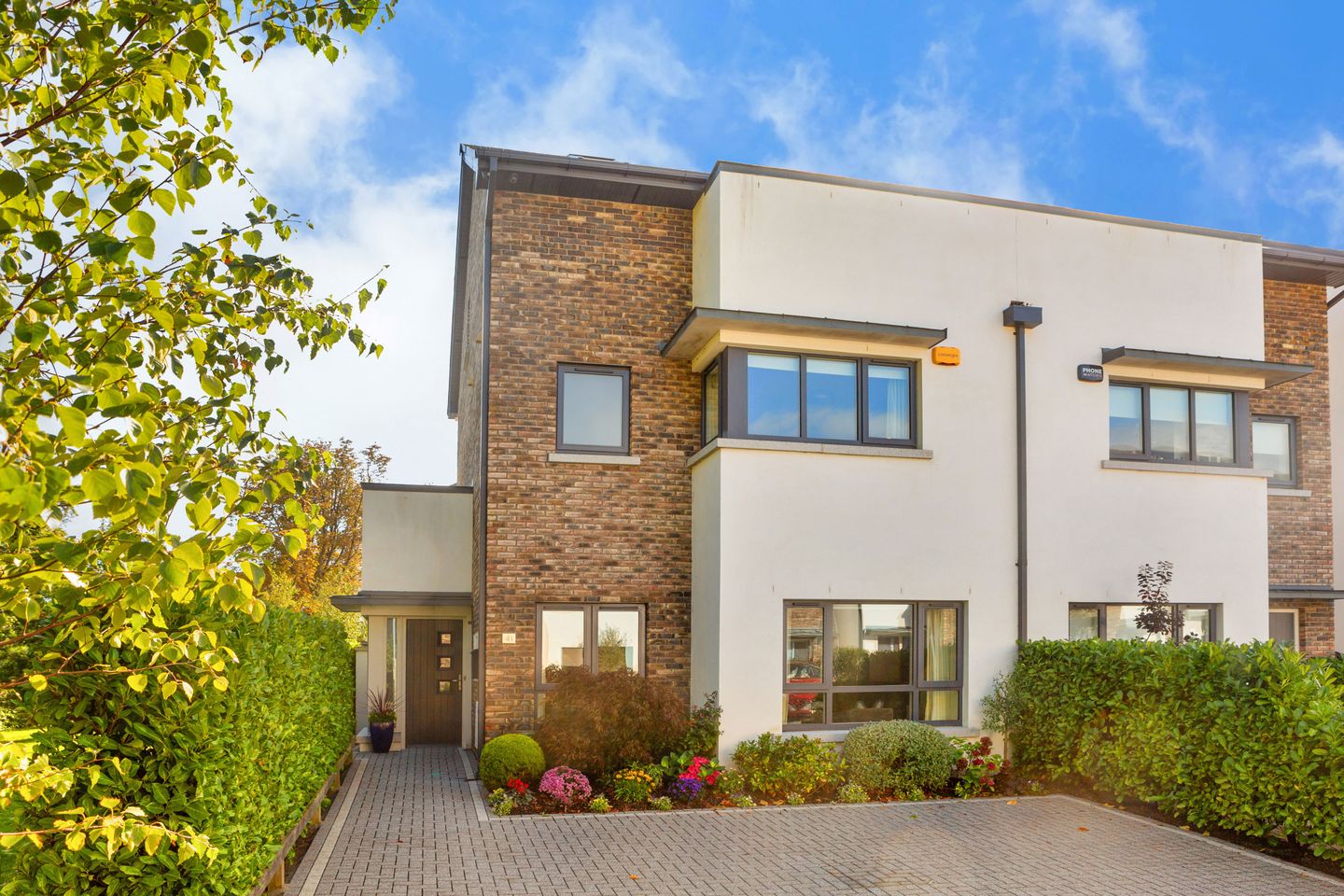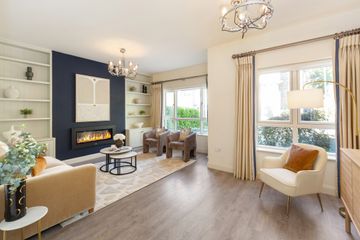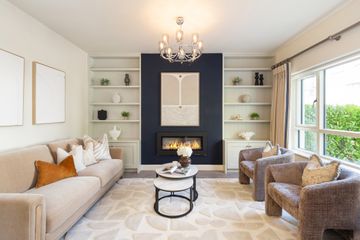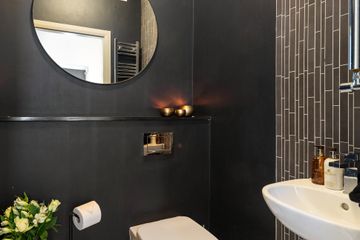



41 Woodbank, Shankill, Dublin 18, D18XE86
€815,000
- Price per m²:€4,765
- Estimated Stamp Duty:€8,150
- Selling Type:By Private Treaty
- BER No:110739273
- Energy Performance:53.65 kWh/m2/yr
About this property
Highlights
- Very spacious end of terraced home
- A3 Energy rating
- Quiet exclusive cul de sac location
- South facing rear garden with superb Garden room
- Immaculate interiors dramatically upgraded throughout
Description
Welcome to Number Forty One Woodbank – a truly outstanding modern four-bedroom home designed for luxury living. Meticulously built and finished to exacting standards, this remarkable property combines contemporary design with timeless elegance. Offering generous, light-filled interiors, private off-street parking, and a beautifully landscaped South facing rear garden with state of the art bespoke garden room. Ideally located just moments from the charming village of Shankill, this home enjoys a setting of unrivalled convenience, within walking distance of the village and excellent transport links via Shankill DART, Greenline LUAS and Dublin bus routes. Upon entering, you are immediately impressed by the exceptional level of finish throughout. The ground floor features attractive timber and fully tiled floors throughout. A bright and spacious living room overlooks the front garden, while to the rear lies an expansive open-plan kitchen, dining, and family room – fully fitted with bespoke cabinetry and with direct access to the rear garden – ideal for both entertaining and family life. A separate utility room, cloak room , additional storage room and a stylish guest WC complete the ground floor accommodation. The first floor offers three generously proportioned bedrooms, each with built-in wardrobes, including one ensuite, along with a family bathroom. The second floor is home to the stunning principal suite, boasting a walk-in wardrobe, additional storage, a spacious ensuite and double doors to a private roof terrace, creating the perfect private retreat. The exterior is equally impressive, with manicured front and rear gardens, mature planting, ample off street parking and an enviable position at the end of this quiet cul de sac. The sunny South facing rear garden is a true oasis, featuring a gated side entrance leading to a natural Stone tiled patio with direct access from the kitchen, a low maintenance Synthetic lawn, and ambient outdoor lighting – ideal for alfresco dining and outdoor enjoyment. In addition there is a wonderful garden room by Sprout Pod which features Bifold doors, timber floors, additional storage and double glazed windows. This room is ideal for a home office or playroom for kids of any age! Shankill is a vibrant community focused coastal village which offers an abundance of local services and amenities including shops; three primary schools; cafes; churches; the beach; Shanganagh Park; Brady’s Pub; a new Lidl supermarket complex with a Costa Coffee, a pharmacy and a creche; a Tesco Express; a tennis club; and golf in Woodbrook, Old Conna or Dun Laoghaire. The village has excellent transport links with a choice of Dublin Bus services, the Aircoach and a DART station all within a short walk of the house. The N11/M11/M50 also provides good connectivity with Dublin and beyond, whilst the Luas in Cherrywood is another viable transport option and within a 5-minute drive. Due to its location on the Dublin/Wicklow border, Shankill really does offer the best of both suburban and country living with numerous nearby attractions including walking and biking trails in the mountains, Powerscourt House & Gardens, Powerscourt Waterfall, Bray Head and coastal cliff walk, Kilruddery House & Gardens, and a choice of beaches along the coast. Number Forty One will undoubtedly appeal to discerning buyers seeking a spacious, stylish, and low-maintenance home in a highly sought-after location – whether upsizing, right-sizing, or simply looking for the perfect family haven. Entrance Hall Lovely bright and spacious entrance hall with attractive timber floors. There is also excellent with a large walk in cloakroom under the stairs. Guest WC Fully tiled floor, modern wall mounted WC and wash hand basin with tiled splash back and chrome heated towel rail. Living Room A fine sized bright main reception with attractive timber floors. Overlooking the manicured front garden. Bespoke built-in shelving and cabinetry on either side of the modern electric fire. Wiring for wall mounted TV. Quality fully fitted blinds and curtains. Kitchen / Family dining room The heart of this wonderful home is this beautifully fitted well appointed south facing kitchen with bespoke fully fitted modern kitchen units and quartz work tops and splash backs. incorporating a breakfast bar, fully fitted full sized fridge, AEG double oven and microwave. Built in dishwasher. AEG five ring gas hob. And extractor. Stainless steel sink unit and fully tiled floor. Family room area and dining has a Velux window over and double doors to the south facing rear patio and garden. Utility Room Fully tiled floor, built in units including freezer. Washing machine and drier. Door to large under stairs storage. First Floor Gallery landing with door to large walk in Hotpress. Bedroom Two (Front) A large double room at this level with excellent built in wardrobes and an attractive modern box bay window overlooking the cul de sac and green area beyond. Ensuite Shower room Beautifully appointed shower room with fully tiled walls and fully tiled floor. Wall mounted modern WC and rectangular wash hand basin with wall mounted light and mirror over. Double step in shower unit with rainwater showerhead, separate handheld shower attachment and glass screens. . Bedroom Three (Rear) Another fine double bedroom with built-in wardrobes overlooking the garden to the rear. Bedroom Four (Rear) A lovely bedroom with built-in wardrobes and corner shelving. Family Bathroom Superb mosaic tiled floor, fully tiled walls, chrome, heated towel rail and wall mounted mirror and light. Modern wall mounted rectangular wash hand basin with vanity unit under and wall mounted WC. Deep set fully tiled bath with chrome taps and shower attachment. Second floor Landing with attic access over with pull down stairs leading to a fully floored storage space. Door to flexible storage room that could suit a variety of uses with additional storage in the eaves which is also floored. Principal Bedroom Suite Beautifully spacious bright double bedroom with double doors out to a private balcony which is fully paved. Wired for wall mounted TV. Door to large walk in wardrobe with plenty of double hanging space, shelving and drawers. A generous wardrobe suited to the size of this impressive room. Ensuite Shower room Beautifully finished ensuite shower room with fully tiled walls and fully tiled floor. Large modern rectangular twin wash and basin with large wall mounted Bluetooth mirror and light over. Chrome heated towel rail. Modern wall mounted WC, and Mira power shower with rainwater showerhead and Velux window. Outside The front garden offers a cobble lock drive and pathways with ample off street parking. Positioned at the end of this exclusive enclave with a green area beside the property Number Forty One is an ideal family home. Featuring well stocked manicured flower beds with specimen trees and flowering plants and shrubs. There is a gated side access bordered by mature hedging leading to the rear garden. The rear garden faces South and features a private, sunny natural stone patio and is low maintenance and easily managed. Outside tap, security cameras and lights, outdoor sockets and feature uplighters. Synthetic grass and mature flowerbeds with flowering plants, shrubs, and silver birch. Large Sprout Pod garden room with bifold doors opening up completely to the garden with timber floors and inset lights, high-level feature glazing, electric heating and double glazed windows and doors throughout. All fully alarmed. Ideal for home office or additional living space, etc. Incorporating large storage area to the rear with electric Lights and sockets. The entire is Cedar clad and is a wonderful addition to this already superb home.
The local area
The local area
Sold properties in this area
Stay informed with market trends
Local schools and transport
Learn more about what this area has to offer.
School Name | Distance | Pupils | |||
|---|---|---|---|---|---|
| School Name | Rathmichael National School | Distance | 110m | Pupils | 203 |
| School Name | St Anne's Shankill | Distance | 330m | Pupils | 438 |
| School Name | Scoil Mhuire Shankill | Distance | 380m | Pupils | 238 |
School Name | Distance | Pupils | |||
|---|---|---|---|---|---|
| School Name | St. Columbanus National School | Distance | 1.1km | Pupils | 115 |
| School Name | Gaelscoil Phadraig | Distance | 1.3km | Pupils | 126 |
| School Name | Ballyowen Meadows | Distance | 1.3km | Pupils | 54 |
| School Name | Cherrywood Educate Together National School | Distance | 1.9km | Pupils | 166 |
| School Name | Scoil Cholmcille Junior | Distance | 2.0km | Pupils | 122 |
| School Name | Scoil Cholmcille Senior | Distance | 2.0km | Pupils | 153 |
| School Name | St John's National School | Distance | 2.1km | Pupils | 174 |
School Name | Distance | Pupils | |||
|---|---|---|---|---|---|
| School Name | St Laurence College | Distance | 1.7km | Pupils | 281 |
| School Name | Holy Child Killiney | Distance | 1.9km | Pupils | 395 |
| School Name | John Scottus Secondary School | Distance | 2.3km | Pupils | 197 |
School Name | Distance | Pupils | |||
|---|---|---|---|---|---|
| School Name | Woodbrook College | Distance | 2.4km | Pupils | 604 |
| School Name | Cabinteely Community School | Distance | 3.0km | Pupils | 517 |
| School Name | St Joseph Of Cluny Secondary School | Distance | 3.7km | Pupils | 256 |
| School Name | St. Gerard's School | Distance | 3.8km | Pupils | 620 |
| School Name | Coláiste Raithín | Distance | 4.0km | Pupils | 342 |
| School Name | Clonkeen College | Distance | 4.2km | Pupils | 630 |
| School Name | North Wicklow Educate Together Secondary School | Distance | 4.2km | Pupils | 325 |
Type | Distance | Stop | Route | Destination | Provider | ||||||
|---|---|---|---|---|---|---|---|---|---|---|---|
| Type | Bus | Distance | 70m | Stop | Kentfield | Route | E1 | Destination | Ballywaltrim | Provider | Dublin Bus |
| Type | Bus | Distance | 70m | Stop | Kentfield | Route | 84n | Destination | Charlesland | Provider | Nitelink, Dublin Bus |
| Type | Bus | Distance | 70m | Stop | Kentfield | Route | L14 | Destination | Southern Cross | Provider | Dublin Bus |
Type | Distance | Stop | Route | Destination | Provider | ||||||
|---|---|---|---|---|---|---|---|---|---|---|---|
| Type | Bus | Distance | 110m | Stop | Kentfield | Route | E1 | Destination | Northwood | Provider | Dublin Bus |
| Type | Bus | Distance | 110m | Stop | Kentfield | Route | L14 | Destination | Cherrywood | Provider | Dublin Bus |
| Type | Bus | Distance | 110m | Stop | Kentfield | Route | E1 | Destination | Parnell Square | Provider | Dublin Bus |
| Type | Bus | Distance | 110m | Stop | Kentfield | Route | 7e | Destination | Mountjoy Square | Provider | Dublin Bus |
| Type | Bus | Distance | 280m | Stop | Rathsallagh | Route | 45a | Destination | Dun Laoghaire | Provider | Go-ahead Ireland |
| Type | Bus | Distance | 280m | Stop | Rathsallagh | Route | 7b | Destination | Mountjoy Square | Provider | Dublin Bus |
| Type | Bus | Distance | 280m | Stop | Rathsallagh | Route | 45b | Destination | Dun Laoghaire | Provider | Go-ahead Ireland |
Your Mortgage and Insurance Tools
Check off the steps to purchase your new home
Use our Buying Checklist to guide you through the whole home-buying journey.
Budget calculator
Calculate how much you can borrow and what you'll need to save
A closer look
BER Details
BER No: 110739273
Energy Performance Indicator: 53.65 kWh/m2/yr
Statistics
- 26/09/2025Entered
- 1,848Property Views
- 3,012
Potential views if upgraded to a Daft Advantage Ad
Learn How
Similar properties
€795,000
6 Aubrey Park, Shankill, Dublin 18, D18T2V34 Bed · 2 Bath · Semi-D€850,000
Cedar House, Quinns Road, Shankill, D18NN934 Bed · 4 Bath · Detached€875,000
Four Bedroom Shanganagh, Woodbrook, Four Bedroom Shanganagh, Woodbrook, Shankill, Dublin 184 Bed · 2 Bath · Detached€875,000
21A Glenamuck Cottages, Carrickmines, Dublin 18, D18K0W75 Bed · 3 Bath · Bungalow
€895,000
6 Mercer Avenue, Cherrywood, Dublin 18, D18X5PT4 Bed · 3 Bath · Semi-D€950,000
1 Suttonfield Paddocks (Show House), Kilternan, Dublin 18, D18YX6X4 Bed · 3 Bath · Semi-D€975,000
15 Shoreside Park, Sea Gardens, Bray, Co. Wicklow, A98F9W04 Bed · 4 Bath · End of Terrace€1,050,000
5 Bedroom Show House, Woodbrook, 5 Bedroom Show House, 1 Woodbrook Park, Shankill, Dublin 185 Bed · 2 Bath · Semi-D€1,100,000
3 Seafield4 Bed · 2 Bath · Detached€1,200,000
Le Perquage, 22 Killiney Gate, Killiney, Co Dublin, A96N9284 Bed · 3 Bath · Detached
Daft ID: 15617250


