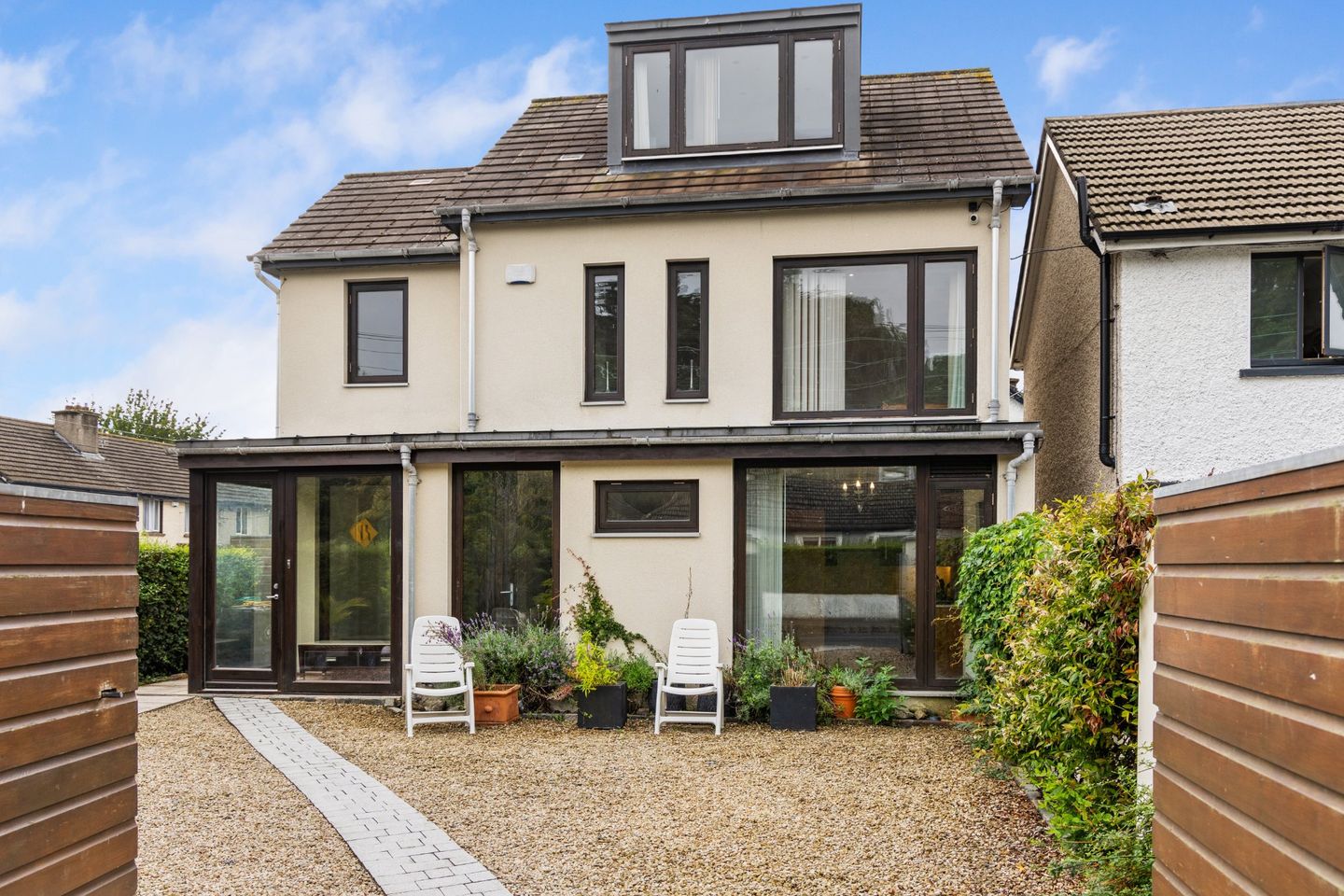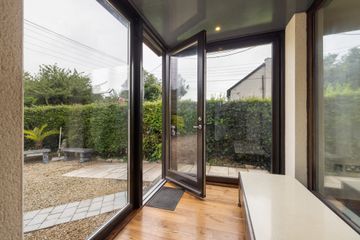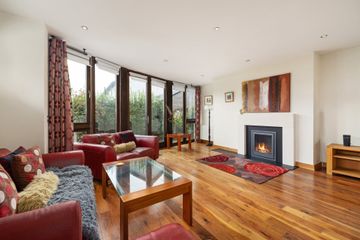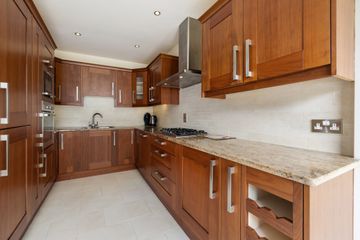



Cedar House, Quinns Road, Shankill, D18NN93
€850,000
- Price per m²:€5,089
- Estimated Stamp Duty:€8,500
- Selling Type:By Private Treaty
- BER No:115961203
- Energy Performance:156.47 kWh/m2/yr
About this property
Highlights
- FEATURES
- Wonderful 4 bedroom, 4 bathroom, detached family home extending to 167.5 sq.m. / 1,802 sq.ft
- Architect designed to maximize influx of natural light and sense of space
- Quality finishes evident both internally and externally
- Gas fired central heating and attractive C1 BER rating
Description
Sherry Fitzgerald is thrilled to present to the market this wonderful, architect designed detached family home which is superbly located on the corner site of Quinn’s Road and St. Anne’s Park in Shankill. Filled with natural daylight and extending to a generous 167.5 sq.m. / 1,802 sq.ft, Cedar House boasts 4 bedrooms, 3 reception rooms, 4 bathrooms, a large, block-built garden room and an attractive C1 BER rating. Designed by leading architects Crean Salley Architects and built in 2007, the attention to detail and finish is evident from the moment you step through the Cedar-clad front gates into the beautifully landscaped front garden. Tucked privately off Quinns Road, and set over three levels, the front façade is striking with large picture windows, zinc roofing and cast-iron gutters and downpipes. Inside the walnut floors, solid white oak internal doors, skirting boards and architraves are very tasteful and complement the walnut kitchen with its polished granite countertops. The expansive sitting room with views to the rear garden has feature curved floor to ceiling windows maximizing light and sense of space. On the first floor there are three bedrooms, one with an ensuite shower room and the family bathroom. The second floor hosts the main bedroom which is dual aspect and has an ensuite along with several under-eaves storage areas. Externally to the front, the garden has boundary walls and hedging and a gravelled driveway providing ample off-street parking for at least 2 cars. An attractive granite pathway curves through the front and continues around the main side access and around to form the rear garden patio. Granite bordered flower beds host a lovely variety of mature trees, shrubs and flowering plants including lavender, hydrangeas and red robins. There is an external power supply and outside taps front and rear. There is also power supply to the front gate to allow for electrification if so desired. A large garden room which has a Velux and a picture window, tiled flooring and power supply is an excellent addition to the rear garden and could function as a home office, gym or playroom. The location of Cedar House could not be better, being but a short stroll to the centre of Shankill village. Shankill is a popular coastal village with an abundance of local amenities, many of which are within comfortable walking distance. The village offers many good local services, including a selection of shops, supermarkets, and a gastropub to name but a few. Transport is well catered for with superb access to the M50/N11, the Dart (10-minute walk), Aircoach to Dublin Airport, and a number of Dublin Bus high frequency services which pass through the Village connecting locals to Dublin city. In addition, the Luas Green line at Cherrywood can be reached in a matter of minutes by private transport. There is an extensive network of sports clubs and facilities including GAA, soccer, tennis, golf and Shanganagh Park which includes playing pitches, playgrounds, and walkways. Shankill Beach is within a short walk and there is a great selection of excellent primary and secondary schools in locality from which to choose. We highly recommend early viewing of this most attractive family home. Porch 1.82m x 2.35m. Timber flooring and recessed lighting. Views of front garden. Entrance Hall 4.45m x 3.08m. Timber flooring and recessed lighting. Views of front garden. Access to hot press and large understairs storage area. Guest WC 1.82m x 1.44m. White suite incorporating pedestal wash hand basin with mirror over and WC. Tiled flooring and fully tiled walls. Window and heated towel rail. Kitchen / Dining Room 5.46m x 2.52m. Floor to ceiling window with views to front. Tiled floor and splash backs. Range of walnut fitted kitchen units with polished granite worktops. Recessed lighting. Range of appliances to include Whirlpool fan oven, Whirlpool microwave, Neff fridge freezer, 5 ring gas hob unit with extractor over, Electrolux dishwasher and stainless steel Blanco sink with mixer tap. Family Room 4.40m x 2.07m. Dual aspect room with timber flooring and recessed lighting. Living Room 5.60m x 5.55m. Most impressive room with a wide span of floor to ceiling windows and set of double doors leading to rear garden patio. Feature Faber fireplace with slate hearth and surround and Silestone mantle. Timber flooring and recessed lighting. First Floor Landing 4.60m x 1.89m. Timber laminate flooring and recessed lighting. Two picture windows to the front. Bedroom 2 3.59m x 4.41m. Double bedroom to rear with views towards Shanganagh Park. Carpet flooring and recessed lighting. Built in wardrobes. Ensuite 2.40m x 2.03m. Tiled flooring, partially tiled walls and recessed lighting. White suite incorporating wash hand basin with mirror over, WC, shower cubicle with wall mounted shower. Window and extractor fan. Heated towel rail. Bedroom 3 4.07m x 2.54m. Double bedroom to rear. Carpeted flooring and recessed lighting. Built in wardrobes. Bedroom 4 2.90m x 2.54m. Bedroom to front. Timber flooring and recessed lighting. Built in wardrobes. Bathroom 2.27m x 2.03m. White suite incorporating wash hand basin, WC, bath with shower screen and shower head and separate wall hung shower unit. Tiled flooring and partially tiled walls. Second Floor Bedroom 1 4.03m x 5.58m. Main bedroom, double to rear with dual aspect windows and light. Carpeted flooring and recessed lighting. Floor to ceiling wardrobes and additional storage areas. Access to water tank and access to boiler.
The local area
The local area
Sold properties in this area
Stay informed with market trends
Local schools and transport

Learn more about what this area has to offer.
School Name | Distance | Pupils | |||
|---|---|---|---|---|---|
| School Name | St Anne's Shankill | Distance | 790m | Pupils | 438 |
| School Name | Rathmichael National School | Distance | 870m | Pupils | 203 |
| School Name | St. Columbanus National School | Distance | 2.0km | Pupils | 115 |
School Name | Distance | Pupils | |||
|---|---|---|---|---|---|
| School Name | Gaelscoil Phadraig | Distance | 2.1km | Pupils | 126 |
| School Name | Ballyowen Meadows | Distance | 2.2km | Pupils | 54 |
| School Name | St Kierans Spec School | Distance | 2.4km | Pupils | 57 |
| School Name | St Kierans Spec Sch | Distance | 2.4km | Pupils | 0 |
| School Name | Ravenswell Primary School | Distance | 2.5km | Pupils | 462 |
| School Name | St. Peter's Primary School | Distance | 2.6km | Pupils | 155 |
| School Name | Cherrywood Educate Together National School | Distance | 2.8km | Pupils | 166 |
School Name | Distance | Pupils | |||
|---|---|---|---|---|---|
| School Name | Woodbrook College | Distance | 1.6km | Pupils | 604 |
| School Name | John Scottus Secondary School | Distance | 1.9km | Pupils | 197 |
| School Name | Holy Child Killiney | Distance | 2.5km | Pupils | 395 |
School Name | Distance | Pupils | |||
|---|---|---|---|---|---|
| School Name | St Laurence College | Distance | 2.6km | Pupils | 281 |
| School Name | Coláiste Raithín | Distance | 3.1km | Pupils | 342 |
| School Name | St. Gerard's School | Distance | 3.2km | Pupils | 620 |
| School Name | North Wicklow Educate Together Secondary School | Distance | 3.3km | Pupils | 325 |
| School Name | St Thomas' Community College | Distance | 3.4km | Pupils | 14 |
| School Name | Loreto Secondary School | Distance | 3.8km | Pupils | 735 |
| School Name | Cabinteely Community School | Distance | 4.0km | Pupils | 517 |
Type | Distance | Stop | Route | Destination | Provider | ||||||
|---|---|---|---|---|---|---|---|---|---|---|---|
| Type | Bus | Distance | 310m | Stop | Stonebridge Close | Route | 84n | Destination | Charlesland | Provider | Nitelink, Dublin Bus |
| Type | Bus | Distance | 310m | Stop | Stonebridge Close | Route | 7n | Destination | Woodbrook College | Provider | Nitelink, Dublin Bus |
| Type | Bus | Distance | 310m | Stop | Stonebridge Close | Route | E1 | Destination | Ballywaltrim | Provider | Dublin Bus |
Type | Distance | Stop | Route | Destination | Provider | ||||||
|---|---|---|---|---|---|---|---|---|---|---|---|
| Type | Bus | Distance | 310m | Stop | Stonebridge Close | Route | L14 | Destination | Southern Cross | Provider | Dublin Bus |
| Type | Bus | Distance | 310m | Stop | Stonebridge Close | Route | 45b | Destination | Kilmacanogue | Provider | Go-ahead Ireland |
| Type | Bus | Distance | 310m | Stop | Stonebridge Close | Route | 181 | Destination | Glendalough | Provider | St.kevin's Bus Service |
| Type | Bus | Distance | 310m | Stop | Stonebridge Close | Route | 45a | Destination | Kilmacanogue | Provider | Go-ahead Ireland |
| Type | Bus | Distance | 320m | Stop | Stonebridge Close | Route | 181 | Destination | Stephen's Green Nth | Provider | St.kevin's Bus Service |
| Type | Bus | Distance | 320m | Stop | Stonebridge Close | Route | 45a | Destination | Dun Laoghaire | Provider | Go-ahead Ireland |
| Type | Bus | Distance | 320m | Stop | Stonebridge Close | Route | E1 | Destination | Northwood | Provider | Dublin Bus |
Your Mortgage and Insurance Tools
Check off the steps to purchase your new home
Use our Buying Checklist to guide you through the whole home-buying journey.
Budget calculator
Calculate how much you can borrow and what you'll need to save
A closer look
BER Details
BER No: 115961203
Energy Performance Indicator: 156.47 kWh/m2/yr
Statistics
- 12,856Property Views
- 20,955
Potential views if upgraded to a Daft Advantage Ad
Learn How
Similar properties
€795,000
31 The Drive, Kilternan Wood, Kilternan, Dublin 18, D18AWX64 Bed · 3 Bath · Semi-D€845,000
4 Bed House The Glencullen, Park Lane, Park Lane, Cherrywood, Co. Dublin4 Bed · 3 Bath · Terrace€875,000
21A Glenamuck Cottages, Carrickmines, Dublin 18, D18K0W75 Bed · 3 Bath · Bungalow€900,000
4 Bed House, Park Lane, Park Lane, Cherrywood, Co. Dublin4 Bed · 3 Bath · Semi-D
€995,000
78 Shanganagh Vale, Cabinteely, Dublin 18, D18FY205 Bed · 3 Bath · Detached€1,645,000
The Old Glebe House, Brides Glen Road, Rathmichael, Co. Dublin, D18Y7H74 Bed · 4 Bath · Detached€1,645,000
The Old Glebe House, The Glebe, The Glebe, Rathmichael, Co. Dublin5 Bed · 4 Bath · Detached€1,700,000
Ashbrook House, Ballybetagh Road, Kilternan, Dublin 18, D18VW594 Bed · 5 Bath · Detached€1,750,000
Carrabawn, 4 Sunnyhill Park, Cabinteely, Dublin 18, D18H9W64 Bed · 3 Bath · Detached€1,795,000
Renaissance House, Ballybride Road, Rathmichael, Dublin 18, D18Y0214 Bed · 4 Bath · Detached
Daft ID: 16220684

