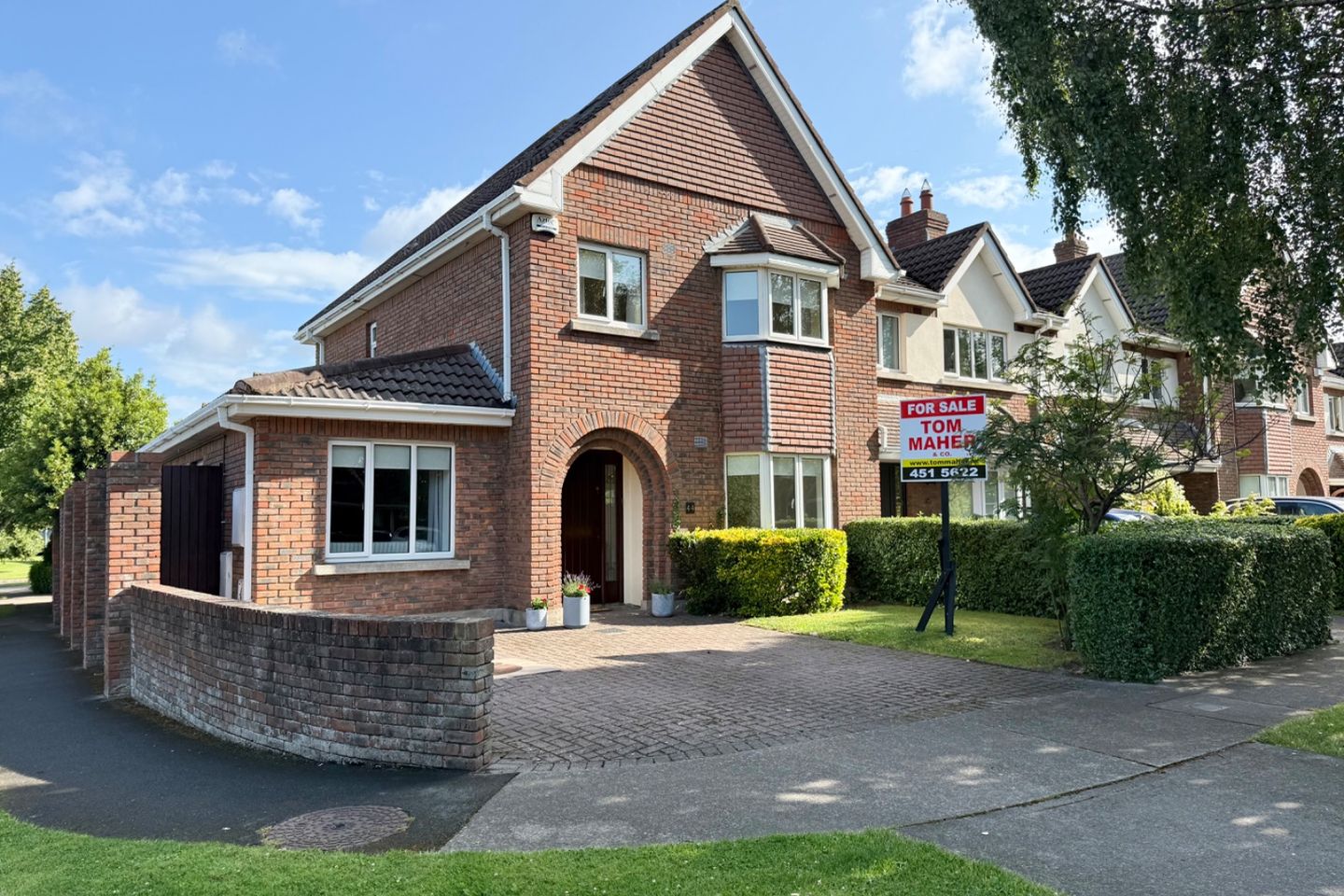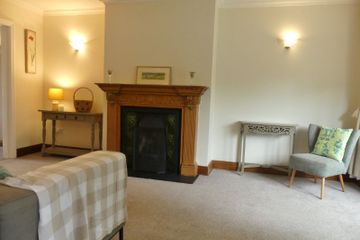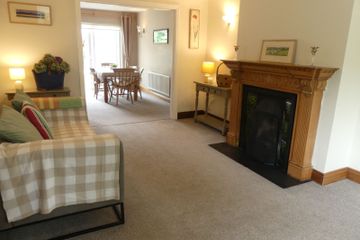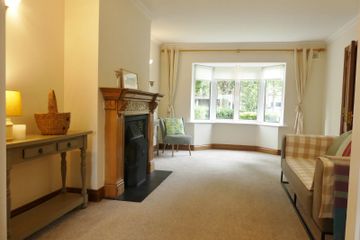



44 Churchfields, Milltown, Dublin 6, D14T9Y9
€1,000,000
- Price per m²:€7,353
- Estimated Stamp Duty:€10,000
- Selling Type:By Private Treaty
- BER No:105522544
- Energy Performance:189.93 kWh/m2/yr
Make your move
Offers closed
This property has been sold subject to contract.
- Bidder 2802€1,130,00112:28 - 06/10/2025
- Bidder 7736€1,130,00010:54 - 06/10/2025
- Bidder 1670€1,120,00011:14 - 30/09/2025
- Bidder 2802€1,110,00015:20 - 29/09/2025
- Bidder 1670€1,100,00011:41 - 29/09/2025
- Bidder 2802€1,080,00009:53 - 27/09/2025
- Bidder 1670€1,070,00012:27 - 26/09/2025
- Bidder 2802€1,060,00012:25 - 26/09/2025
- Bidder 1670€1,050,00017:35 - 20/09/2025
- Bidder 1319€1,040,00020:26 - 07/09/2025
- Bidder 0225€1,030,00008:48 - 06/08/2025
- Bidder 1319€1,020,00015:20 - 01/08/2025
- Bidder 0225€1,010,00009:39 - 01/08/2025
- Bidder 6368€1,000,00018:18 - 16/07/2025
About this property
Description
TOM MAHER & COMPANY - This instantly appealing family home whilst imposing commands great privacy, No.44 enjoys an enviable corner position at the end of a quiet cul de sac, adjacent to the landscaped greens within this family friendly estate. Offering so much potential to the shrewd and savy buyer should one desire to further develop the footprint of the property by extending to the side at first floor level (Subject to the customary planning consents). Currently laid out over 1,464 sq ft/ 136sqm of bright and spacious, well appointed accommodation further enhanced by a multi-purpose attic room 172 sq ft / 16sq m. Churchfields is a prime residential estate of 76 homes built by O’Malley’s circa 1994 set off Maple Road and the Dundrum Road, the estate enjoys an air of tranquility amongst private, lush, landscaped communal grounds. Situated within a pleasant stroll of Milltown & Ranelagh which offer an excellent choice of eateries, trendy cafes, specialist shops, global restaurants, gastropubs and bars providing a cosmopolitan atmosphere. The nearby Dodder Walk is an urban delight and such an asset for leisurely strolls, David Lloyd (Riverview) Sports Club and Milltown Golf Club are ideal for the fitness and sports enthusiasts. Some of Dublin s premier schools and educational facilities are also within easy access including Alexandra College, The Teresian School, Sandford Park, St. Killian’s German School, St. Mary s College, Gonzaga etc., UCD and Trinity College are also within easy reach. Dundrum Shopping Centre offers a wide range of department stores, boutiques, shops, plus numerous food outlets to suit the whole family including Movies at Dundrum. Excellent transport links to include the LUAS at Milltown and bus routes make commuting to St. Stephen’s Green one of ease. Inspection is highly advised in order to fully appreciate all this fine home has to offer. To avoid disappointment - REGISTER YOUR INTEREST BY EMAIL. Accommodation Entrance arched porch to hallway Hall : 4.36m x 1.79 Guest cloakroom with wc & pedestal whb, tiled flooring Lounge : 3.62m x 5.03m feature cast-iron fireplace, with tiled inset, Ornate wood surround, gas coal flame effect fire, feature functional bay window, interconnecting reception rooms Dining room : 4.19m x 2.90m patio doors lead to a paved patio area Galley Kitchen : 6.20m x 2.50m superb selection of Solid Maple fitted presses, glass display, storage and shelving units, integrated extractor fan, polished stone work surfaces, Stoves 4 ring gas hob and oven, door off to the utility and play room. Utility / Boot room : 2.50m x 1.87m floor to ceiling shelved storage, stainless steel sink and drainer, addition Bespoke units, similar to the kitchen, door off to another paved patio area, garden and side entrance. Playroom / Bed 4 : 2.50m x 5.61m Floor to ceiling solid Oak Cabinetry ideal for storage and display. UPSTAIRS Primary Bedroom : 4.40m / 2.40m x 5.59m This is a wonderfully spacious room with the potential to create a separate walk in closet, 2 large windows overlook the front, built in wardrobe plus additional under stairs storage, T & G wood flooring. En-suite : 1.72m x 1.99m Tiled shower cubicle with Mira Elite 2 electric shower - wc - pedestal whb. Hot press Bedroom 2 : 3.58m x 2.78m built in wardrobe and vanity unit, T & G wood flooring Bedroom 3 : 2.26m x 2.68m built in wardrobe plus overhead storage, T & G wood flooring. Staircase to the Attic room : Office area : 2.51m x 3.11m x3 Fakro skylight windows, Carved balustrade, Multi-purpose area 3.71m x 4.18m large Fakro window which enjoys splendid views across the City, T & G flooring, x3 floored eaves access points OUTSIDE The front garden comprises a cobbled driveway providing excellent off street parking. Lawn, hedging, plants and shrubs. A gated side entrance leads to the rear garden which is extensively laid in lawn, x2 paved patio areas, raised planted bed, Barna shed. Features NO ONWARD CHAIN POTENTIAL TO BUILD TO THE SIDE / 2 STOREY EXTENSION / DOUBLE FRONTED HOME PVC Double glazed windows PVC fascia soffit and guttering Gas central heating ( Ideal logic boiler circa Nov 2018) Digital alarm system Bespoke cabinetry in the kitchen, utility room & playroom/Bed 4. Walled and hedged garden to the front, cobbled drive providing off street parking for 2 cars, The lawn, hedging and shrubbery are maintained by the estate gardeners. The side entrance leads to an exceptionally private walled, sun-drenched rear garden, complete with 2 paved patio areas perfect for relaxing or entertaining, in particular getting the last out of the evening sun. Outside tap and electrical outlets BER Details BER: C2 BER No.105522544 Energy Performance Indicator:189.93 kWh/m²/yr Directions Coming from Milltown going towards Dundrum, travel over Milltown Bridge Road, onto Dundrum Road, just beyond the turn for Maple Road the entrance for Churchfields is on the left. No. 44 Churchfields is prominently positioned on the corner of a quiet cul de sac. Viewing Details STRICTLY BY PRIOR APPOINTMENT OFFERS FOLLOWING VIEWING of the property - If you intend to bid, you will need to go to the advert on www.daft.ie - click on make an offer, you will then need to register... once registered, and satisfactory documentation is received, we will then approve you. You are then in a position to place an offer. NOTE Please note all measurements are approximate and photographs provided for guidance only. We have not tested any apparatus, fixtures, fittings, or services. Interested parties must undertake their own investigation into the working order of these items.
The local area
The local area
Sold properties in this area
Stay informed with market trends
Local schools and transport

Learn more about what this area has to offer.
School Name | Distance | Pupils | |||
|---|---|---|---|---|---|
| School Name | Muslim National School | Distance | 820m | Pupils | 423 |
| School Name | Our Lady's National School Clonskeagh | Distance | 840m | Pupils | 192 |
| School Name | Our Lady's Grove Primary School | Distance | 1.1km | Pupils | 417 |
School Name | Distance | Pupils | |||
|---|---|---|---|---|---|
| School Name | Sandford Parish National School | Distance | 1.4km | Pupils | 200 |
| School Name | Saint Mary's National School | Distance | 1.4km | Pupils | 607 |
| School Name | St Peters Special School | Distance | 1.7km | Pupils | 62 |
| School Name | Kildare Place National School | Distance | 1.7km | Pupils | 191 |
| School Name | Scoil Bhríde | Distance | 1.7km | Pupils | 368 |
| School Name | Gaelscoil Na Fuinseoige | Distance | 1.7km | Pupils | 426 |
| School Name | Gaelscoil Lios Na Nóg | Distance | 1.8km | Pupils | 177 |
School Name | Distance | Pupils | |||
|---|---|---|---|---|---|
| School Name | Alexandra College | Distance | 450m | Pupils | 666 |
| School Name | Gonzaga College Sj | Distance | 1.0km | Pupils | 573 |
| School Name | Our Lady's Grove Secondary School | Distance | 1.1km | Pupils | 312 |
School Name | Distance | Pupils | |||
|---|---|---|---|---|---|
| School Name | St Kilian's Deutsche Schule | Distance | 1.1km | Pupils | 478 |
| School Name | The Teresian School | Distance | 1.3km | Pupils | 239 |
| School Name | Muckross Park College | Distance | 1.5km | Pupils | 712 |
| School Name | Sandford Park School | Distance | 1.6km | Pupils | 432 |
| School Name | Goatstown Educate Together Secondary School | Distance | 1.7km | Pupils | 304 |
| School Name | De La Salle College Churchtown | Distance | 1.8km | Pupils | 417 |
| School Name | The High School | Distance | 2.0km | Pupils | 824 |
Type | Distance | Stop | Route | Destination | Provider | ||||||
|---|---|---|---|---|---|---|---|---|---|---|---|
| Type | Bus | Distance | 160m | Stop | Saint Luke's Crescent | Route | 142 | Destination | Ucd | Provider | Dublin Bus |
| Type | Bus | Distance | 160m | Stop | Saint Luke's Crescent | Route | 44d | Destination | Dundrum Luas | Provider | Dublin Bus |
| Type | Bus | Distance | 160m | Stop | Saint Luke's Crescent | Route | 44 | Destination | Enniskerry | Provider | Dublin Bus |
Type | Distance | Stop | Route | Destination | Provider | ||||||
|---|---|---|---|---|---|---|---|---|---|---|---|
| Type | Bus | Distance | 160m | Stop | Saint Luke's Crescent | Route | S4 | Destination | Ucd Belfield | Provider | Go-ahead Ireland |
| Type | Bus | Distance | 170m | Stop | Saint Luke's Crescent | Route | S4 | Destination | Liffey Valley Sc | Provider | Go-ahead Ireland |
| Type | Bus | Distance | 170m | Stop | Saint Luke's Crescent | Route | 44d | Destination | O'Connell Street | Provider | Dublin Bus |
| Type | Bus | Distance | 170m | Stop | Saint Luke's Crescent | Route | 142 | Destination | Coast Road | Provider | Dublin Bus |
| Type | Bus | Distance | 170m | Stop | Saint Luke's Crescent | Route | 44 | Destination | Dcu | Provider | Dublin Bus |
| Type | Bus | Distance | 290m | Stop | Bankside Cottages | Route | S4 | Destination | Ucd Belfield | Provider | Go-ahead Ireland |
| Type | Bus | Distance | 290m | Stop | Millmount Terrace | Route | 142 | Destination | Coast Road | Provider | Dublin Bus |
Your Mortgage and Insurance Tools
Check off the steps to purchase your new home
Use our Buying Checklist to guide you through the whole home-buying journey.
Budget calculator
Calculate how much you can borrow and what you'll need to save
BER Details
BER No: 105522544
Energy Performance Indicator: 189.93 kWh/m2/yr
Statistics
- 27/11/2025Entered
- 22,209Property Views
- 36,201
Potential views if upgraded to a Daft Advantage Ad
Learn How
Similar properties
€975,000
The Gate Lodge, 2A Ranelagh, Ranelagh, Dublin 6, D06W2K46 Bed · 3 Bath · Detached€1,000,000
46 Anna Villa, Ranelagh, Dublin 6, D06W6R36 Bed · 5 Bath · Terrace€1,000,000
125 Ranelagh Road, Ranelagh, Dublin 6, D06TW345 Bed · 3 Bath · Terrace€1,000,000
57 Moyne Road, Ranelagh, Dublin 6, D06A4Y74 Bed · 2 Bath · Terrace
€1,100,000
32 Frankfort Avenue, Rathgar, Dublin 6, D06RH744 Bed · 4 Bath · Terrace€1,150,000
10 Milltown Drive, Churchtown, Dublin 14, D14EC425 Bed · 2 Bath · House€1,200,000
17 Whitethorn Road, Dublin 14, Clonskeagh, Dublin 14, D14Y2H35 Bed · 2 Bath · Semi-D€1,250,000
13 Churchtown Road Lower, Churchtown, Dublin 14, D14WE224 Bed · 3 Bath · Detached€1,250,000
13 Churchtown Drive, Churchtown, Dublin 14, D14X7674 Bed · 2 Bath · Semi-D€1,295,000
28 Morehampton Terrace, Donnybrook, Dublin 4, D04P2P14 Bed · 2 Bath · Semi-D€1,350,000
45 Woodlawn Park, Dublin 14, Churchtown, Dublin 14, D14CK074 Bed · 4 Bath · Detached€1,400,000
73/74 Ardoyne House, Donnybrook, Dublin 4, D04HN324 Bed · 3 Bath · Apartment
Daft ID: 16194991

