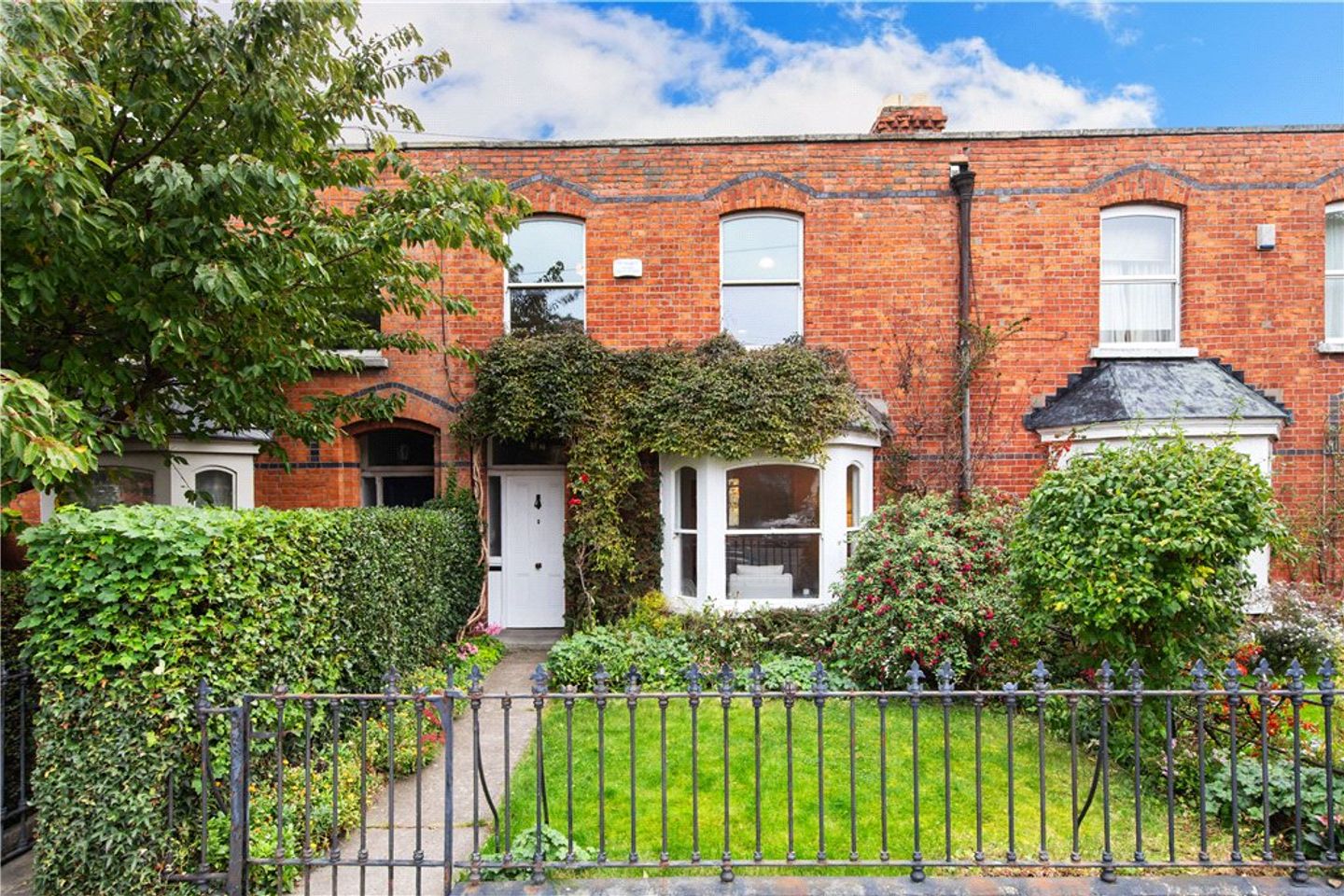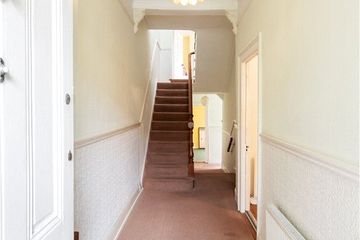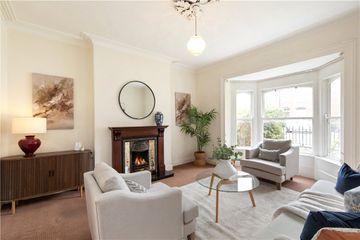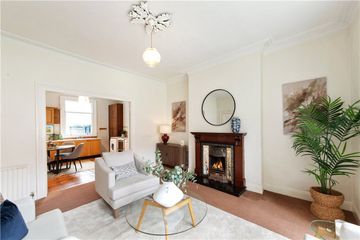



57 Moyne Road, Ranelagh, Dublin 6, D06A4Y7
€1,000,000
- Price per m²:€7,143
- Estimated Stamp Duty:€10,000
- Selling Type:By Private Treaty
About this property
Highlights
- Impressive red brick Victorian property with bay window extending to approximately 140 sqm (1,507 sqft) providing generous well-laid out, light-filled
- Wonderful established front and rear gardens with large block-built garage to the rear, vehicular access from adjoining laneway.
- Highly convenient and sought after location a short walk to Dunville Avenue, Ranelagh Village and further St Stephen’s Green. Close to a good array of
- Located only a two minutes’ walk to Beechwood Luas station.
- Many features of the era including high ceilings, well-proportioned rooms, light filled, cornice work and fine fireplaces.
Description
A charming gem in the heart of Ranelagh, 57 Moyne Road is a most attractive red brick Victorian residence, full of character and charm. This is a rare opportunity to acquire a handsome period home with great bones, excellent proportions, light filled and a highly convenient address. With vision and care can be transformed into a stunning contemporary family residence while retaining all its original charm. The property is set behind a railed and pedestrian gated entrance, with a paved pathway leading through an established front garden planted with an array of shrubs, trees, and climbing Clematis greenery that frames the west facing bay window and red brick façade. Inside, a welcoming reception hall leads to two gracious interconnecting reception rooms, currently used as a living room and kitchen. A short flight of steps leads down to three additional rooms, two offering the opportunity to reconfigure into a bright and spacious open-plan kitchen/dining area with direct access and aspect to the rear garden. While the third room provides a shower room and toilet under the stairs. Upstairs, the accommodation comprises four well-proportioned bedrooms and a family bathroom, offering ample space for modern family living. The local area needs little introduction. Moyne Road is a highly regarded and most sought after quiet residential road in upper Ranelagh. It is located only a two minutes’ walk to Beechwood Luas station. A host of select shopping facilities including Morton’s, Dunville Pharmacy, Rosalins all located on Dunville Avenue. Ranelagh is without doubt one of the most sought-after residential suburbs in Dublin and for good reason. It enjoys an abundance of superb restaurants, public houses and shopping amenities. Some of Dublin’s most sought after primary and secondary schools including Gonzaga College, Muckross Park, Alexander College, St Marys, Sandford Park, Scoil Bhride & Ranelagh Multi Denominational School are in the vicinity, not to mention the proximity to Dublin’s primary business, financial and shopping districts in the heart of Dublin 2, all of which are easily accessible on the Luas. Porch Granite stone porch Entrance Hall 1.5m x 8.8m. with centre rose, coving and three steps down to lower level, with understairs storage. Living Room 4.5m x 4.4m. with bay window, mahogany fireplace with tiled surround and marble hearth, ceiling coving, centre rose and double doors leading into the Kitchen / Breakfast Room 4m x 3.7m. with sash window to rear, stainless steel sink, cupboard storage, free standing cooker and built in storage cupboards Dining / Family Room 3.4m x 3m. with sash window to side Utility Room 1.1m x 1.4m. off the rear Shower Room with shower, wash hand basin and w.c. Return landing with large skylight Bedroom 1 1.4m x 3m. with window to side, built in wardrobe, painted cast iron fireplace and plumbed sink Shower Room 1.4m x 1.5m. with stained glass window, tiled walls and floor, quadrant Triton shower, wash hand basin and w.c. First Floor landing with skylight Bedroom 2 4.2m x 3.7m. with painted cast iron fireplace, plumbed sink and large picture south facing window to the rear, with fabulous landscape views. Bedroom 3 3.7m x 4.4m. with cast iron painted fireplace, sash window to front and plumbed sink. Bedroom 4 2.3m x 4.4m. with large sash window to the front. Outside Lawned garden to the rear, planted with mature shrubs and trees with garage and lane access to the back. Garage Large garage, storage, off-street parking for two cars, access from rear laneway.
The local area
The local area
Sold properties in this area
Stay informed with market trends
Local schools and transport

Learn more about what this area has to offer.
School Name | Distance | Pupils | |||
|---|---|---|---|---|---|
| School Name | Scoil Bhríde | Distance | 330m | Pupils | 368 |
| School Name | Gaelscoil Lios Na Nóg | Distance | 350m | Pupils | 177 |
| School Name | Sandford Parish National School | Distance | 490m | Pupils | 200 |
School Name | Distance | Pupils | |||
|---|---|---|---|---|---|
| School Name | Kildare Place National School | Distance | 580m | Pupils | 191 |
| School Name | Ranelagh Multi Denom National School | Distance | 860m | Pupils | 220 |
| School Name | St. Louis National School | Distance | 1.0km | Pupils | 622 |
| School Name | Saint Mary's National School | Distance | 1.1km | Pupils | 607 |
| School Name | St Peters Special School | Distance | 1.3km | Pupils | 62 |
| School Name | Rathgar National School | Distance | 1.5km | Pupils | 94 |
| School Name | Harold's Cross Etns | Distance | 1.6km | Pupils | 148 |
School Name | Distance | Pupils | |||
|---|---|---|---|---|---|
| School Name | Sandford Park School | Distance | 460m | Pupils | 432 |
| School Name | Gonzaga College Sj | Distance | 460m | Pupils | 573 |
| School Name | Rathmines College | Distance | 860m | Pupils | 55 |
School Name | Distance | Pupils | |||
|---|---|---|---|---|---|
| School Name | Muckross Park College | Distance | 870m | Pupils | 712 |
| School Name | Alexandra College | Distance | 1.0km | Pupils | 666 |
| School Name | St. Louis High School | Distance | 1.1km | Pupils | 684 |
| School Name | St. Mary's College C.s.sp., Rathmines | Distance | 1.2km | Pupils | 498 |
| School Name | St Conleths College | Distance | 1.4km | Pupils | 325 |
| School Name | Harolds Cross Educate Together Secondary School | Distance | 1.6km | Pupils | 350 |
| School Name | Stratford College | Distance | 1.7km | Pupils | 191 |
Type | Distance | Stop | Route | Destination | Provider | ||||||
|---|---|---|---|---|---|---|---|---|---|---|---|
| Type | Tram | Distance | 190m | Stop | Beechwood | Route | Green | Destination | Parnell | Provider | Luas |
| Type | Tram | Distance | 190m | Stop | Beechwood | Route | Green | Destination | Broombridge | Provider | Luas |
| Type | Tram | Distance | 190m | Stop | Beechwood | Route | Green | Destination | Brides Glen | Provider | Luas |
Type | Distance | Stop | Route | Destination | Provider | ||||||
|---|---|---|---|---|---|---|---|---|---|---|---|
| Type | Tram | Distance | 190m | Stop | Beechwood | Route | Green | Destination | Sandyford | Provider | Luas |
| Type | Tram | Distance | 330m | Stop | Cowper | Route | Green | Destination | Parnell | Provider | Luas |
| Type | Tram | Distance | 330m | Stop | Cowper | Route | Green | Destination | Broombridge | Provider | Luas |
| Type | Tram | Distance | 330m | Stop | Cowper | Route | Green | Destination | Sandyford | Provider | Luas |
| Type | Tram | Distance | 330m | Stop | Cowper | Route | Green | Destination | Brides Glen | Provider | Luas |
| Type | Bus | Distance | 450m | Stop | Cowper Road | Route | 140 | Destination | Ikea | Provider | Dublin Bus |
| Type | Bus | Distance | 450m | Stop | Cowper Road | Route | 140 | Destination | O'Connell St | Provider | Dublin Bus |
Your Mortgage and Insurance Tools
Check off the steps to purchase your new home
Use our Buying Checklist to guide you through the whole home-buying journey.
Budget calculator
Calculate how much you can borrow and what you'll need to save
A closer look
BER Details
Ad performance
- 16/10/2025Entered
- 15,748Property Views
- 25,669
Potential views if upgraded to a Daft Advantage Ad
Learn How
Similar properties
€945,000
33b Daniel Street, Dublin 8, South Circular Road, Dublin 8, D08F9X24 Bed · 3 Bath · Detached€950,000
2 Grove Park Rathmines Dublin 6, D06XF654 Bed · 2 Bath · End of Terrace€975,000
113 The Maples, Clonskeagh, Dublin 14, D14W0V84 Bed · 4 Bath · Semi-D€1,000,000
125 Ranelagh Road, Ranelagh, Dublin 6, D06TW345 Bed · 3 Bath · Terrace
€1,000,000
46 Anna Villa, Ranelagh, Dublin 6, D06W6R36 Bed · 5 Bath · Terrace€1,075,000
37 Milltown Avenue, Mount Saint Annes, Milltown, Dublin 6, D06N2834 Bed · 3 Bath · Terrace€1,100,000
Capistrano, 2 Leinster Road, Rathmines, Dublin 6, D06W2F24 Bed · 3 Bath · Terrace€1,100,000
32 Frankfort Avenue, Rathgar, Dublin 6, D06RH744 Bed · 4 Bath · Terrace€1,250,000
48 Harrington Street, Dublin 8, Portobello, Dublin 8, D08A6Y94 Bed · 1 Bath · Terrace€1,250,000
13 Churchtown Drive, Churchtown, Dublin 14, D14X7674 Bed · 2 Bath · Semi-D€1,250,000
70 Northumberland Road, Ballsbridge, Dublin 4, D04VH665 Bed · 3 Bath · Terrace€1,300,000
14 Richmond Hill, Dublin 6, Ranelagh, Dublin 6, D06C9858 Bed · 9 Bath · Terrace
Daft ID: 16301776

