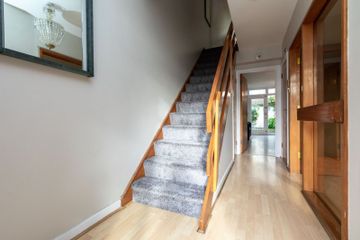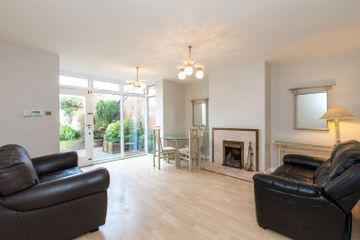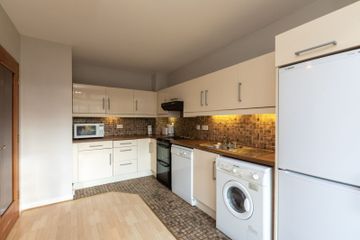



44 Orwell Woods, Rathgar, Dublin 6, D06XN81
€695,000
- Price per m²:€8,688
- Estimated Stamp Duty:€6,950
- Selling Type:By Private Treaty
- BER No:118968015
- Energy Performance:185.97 kWh/m2/yr
About this property
Highlights
- Eligible Vacant Property Refurbishment Grant
- Refurbishment opportunity
- Mature development in sought after location
- Gas fired central heating
- South facing balcony & terrace
Description
A deceptively spacious and modern three-bedroom home of approx. 80 sq.m, ideally located in the sought-after Orwell Woods development in Rathgar. Just minutes from Rathgar Village and within walking distance of Rathmines and St. Stephen’s Green, this property offers superb convenience. Well maintained by the current owners, it offers scope for refurbishment, with potential support available through the Vacant Property Refurbishment scheme and SEAI grants. Accommodation includes an entrance hall with guest WC, a fitted kitchen, and a bright open-plan living/dining area with access to a private rear patio and garden. Upstairs are three bedrooms and a family bathroom, with the main bedroom featuring a south-facing balcony. Additional features include gas-fired central heating, wood-framed double-glazed windows, and a parking space. Viewing is highly recommended. GROUND FLOOR: Entrance Hall 4.11m x 1.77m with wooden floor and guest wc. Kitchen / Breakfast room 4.31m x 2.69m fully fitted high gloss floor and eye level units, part tiled floor, tiled splashback. Plumbed for washing machine and dishwasher, wooden floor to dining area and floor to ceiling window capturing southern light. Living Room 4.56m x 4.14m (max) with wooden floor, marble fireplace and door to garden. FIRST FLOOR: Bedroom 1 4.56m x 3.28 fitted wardrobe and door to balcony. Balcony 4.5m x 1.1m south facing, overlooking landscaped green area. Bedroom 2 3.18m x 2.42m with fitted wardrobe. Bedroom 3 2.0m x 3.17m Bathroom 2.0m x 1.83m (max) part tiled with timber paneling and storage. WC, WHB and bath with telephone shower over. Outside: To the front is a paved patio area with south facing aspect and mature planting. The rear garden extends approx. 10.5m and enjoys a paved patio area with a host of mature shrubs and plants affording excellent privacy.
The local area
The local area
Sold properties in this area
Stay informed with market trends
Local schools and transport

Learn more about what this area has to offer.
School Name | Distance | Pupils | |||
|---|---|---|---|---|---|
| School Name | St Peters Special School | Distance | 580m | Pupils | 62 |
| School Name | Zion Parish Primary School | Distance | 900m | Pupils | 97 |
| School Name | Stratford National School | Distance | 910m | Pupils | 90 |
School Name | Distance | Pupils | |||
|---|---|---|---|---|---|
| School Name | Our Lady's National School Clonskeagh | Distance | 1.1km | Pupils | 192 |
| School Name | Kildare Place National School | Distance | 1.1km | Pupils | 191 |
| School Name | Rathgar National School | Distance | 1.1km | Pupils | 94 |
| School Name | St Joseph's Terenure | Distance | 1.4km | Pupils | 379 |
| School Name | Scoil Bhríde | Distance | 1.5km | Pupils | 368 |
| School Name | Gaelscoil Lios Na Nóg | Distance | 1.5km | Pupils | 177 |
| School Name | Sandford Parish National School | Distance | 1.6km | Pupils | 200 |
School Name | Distance | Pupils | |||
|---|---|---|---|---|---|
| School Name | Alexandra College | Distance | 770m | Pupils | 666 |
| School Name | The High School | Distance | 860m | Pupils | 824 |
| School Name | Stratford College | Distance | 880m | Pupils | 191 |
School Name | Distance | Pupils | |||
|---|---|---|---|---|---|
| School Name | Gonzaga College Sj | Distance | 1.2km | Pupils | 573 |
| School Name | De La Salle College Churchtown | Distance | 1.3km | Pupils | 417 |
| School Name | St. Louis High School | Distance | 1.5km | Pupils | 684 |
| School Name | Sandford Park School | Distance | 1.7km | Pupils | 432 |
| School Name | Presentation Community College | Distance | 1.7km | Pupils | 458 |
| School Name | Rathmines College | Distance | 1.7km | Pupils | 55 |
| School Name | Goatstown Educate Together Secondary School | Distance | 1.8km | Pupils | 304 |
Type | Distance | Stop | Route | Destination | Provider | ||||||
|---|---|---|---|---|---|---|---|---|---|---|---|
| Type | Bus | Distance | 80m | Stop | Dartry Road | Route | 142 | Destination | Ucd | Provider | Dublin Bus |
| Type | Bus | Distance | 80m | Stop | Dartry Road | Route | S4 | Destination | Ucd Belfield | Provider | Go-ahead Ireland |
| Type | Bus | Distance | 90m | Stop | Dartry Road | Route | S4 | Destination | Liffey Valley Sc | Provider | Go-ahead Ireland |
Type | Distance | Stop | Route | Destination | Provider | ||||||
|---|---|---|---|---|---|---|---|---|---|---|---|
| Type | Bus | Distance | 90m | Stop | Dartry Road | Route | 142 | Destination | Coast Road | Provider | Dublin Bus |
| Type | Bus | Distance | 160m | Stop | South Hill | Route | S4 | Destination | Liffey Valley Sc | Provider | Go-ahead Ireland |
| Type | Bus | Distance | 160m | Stop | South Hill | Route | 142 | Destination | Coast Road | Provider | Dublin Bus |
| Type | Bus | Distance | 220m | Stop | South Hill | Route | 142 | Destination | Ucd | Provider | Dublin Bus |
| Type | Bus | Distance | 220m | Stop | South Hill | Route | S4 | Destination | Ucd Belfield | Provider | Go-ahead Ireland |
| Type | Bus | Distance | 340m | Stop | Trinity Hall | Route | 142 | Destination | Ucd | Provider | Dublin Bus |
| Type | Bus | Distance | 340m | Stop | Trinity Hall | Route | S4 | Destination | Ucd Belfield | Provider | Go-ahead Ireland |
Your Mortgage and Insurance Tools
Check off the steps to purchase your new home
Use our Buying Checklist to guide you through the whole home-buying journey.
Budget calculator
Calculate how much you can borrow and what you'll need to save
A closer look
BER Details
BER No: 118968015
Energy Performance Indicator: 185.97 kWh/m2/yr
Ad performance
- 21/11/2025Entered
- 4,502Property Views
- 7,338
Potential views if upgraded to a Daft Advantage Ad
Learn How
Similar properties
€640,000
10 The Cloisters, Dublin 6w, Harold's Cross, Dublin 6W, D6WK1223 Bed · 1 Bath · Semi-D€650,000
12 Terenure Road North, Terenure, Dublin 6W, D6WCF613 Bed · 1 Bath · Terrace€675,000
81 Harolds Cross Road, Harolds Cross, D6w, Dublin 6W5 Bed · 3 Bath · Terrace€675,000
33 Beechmount Drive, Off Gledswood Park, Clonskeagh, Dublin 14, D14YH593 Bed · 1 Bath · Terrace
€695,000
242 Kimmage Road Lower, Kimmage, Dublin 6W, D6WCK763 Bed · 1 Bath · End of Terrace€695,000
48 Orwell Woods, Rathgar, Rathgar, Dublin 6, D06Y2H43 Bed · 1 Bath · Terrace€695,000
30 Melvin Road, Terenure, Dublin 6w, D6WWR403 Bed · 2 Bath · End of Terrace€695,000
36 Glenmalure Square, Milltown, Dublin 6, D06TD663 Bed · 3 Bath · Terrace€699,950
124 Corrib Road, Terenure, Dublin 6, D6WXH113 Bed · 2 Bath · Terrace€735,000
47 Whitebarn Road, Churchtown, Dublin 14, D14XA403 Bed · 2 Bath · Terrace€750,000
41 Parnell Road, Dublin 12, Harold's Cross, Dublin 6, D12XH263 Bed · 1 Bath · Terrace€775,000
31 Whitebarn Road, Churchtown, Dublin 14, D14DX473 Bed · 2 Bath · Bungalow
Daft ID: 16438917

