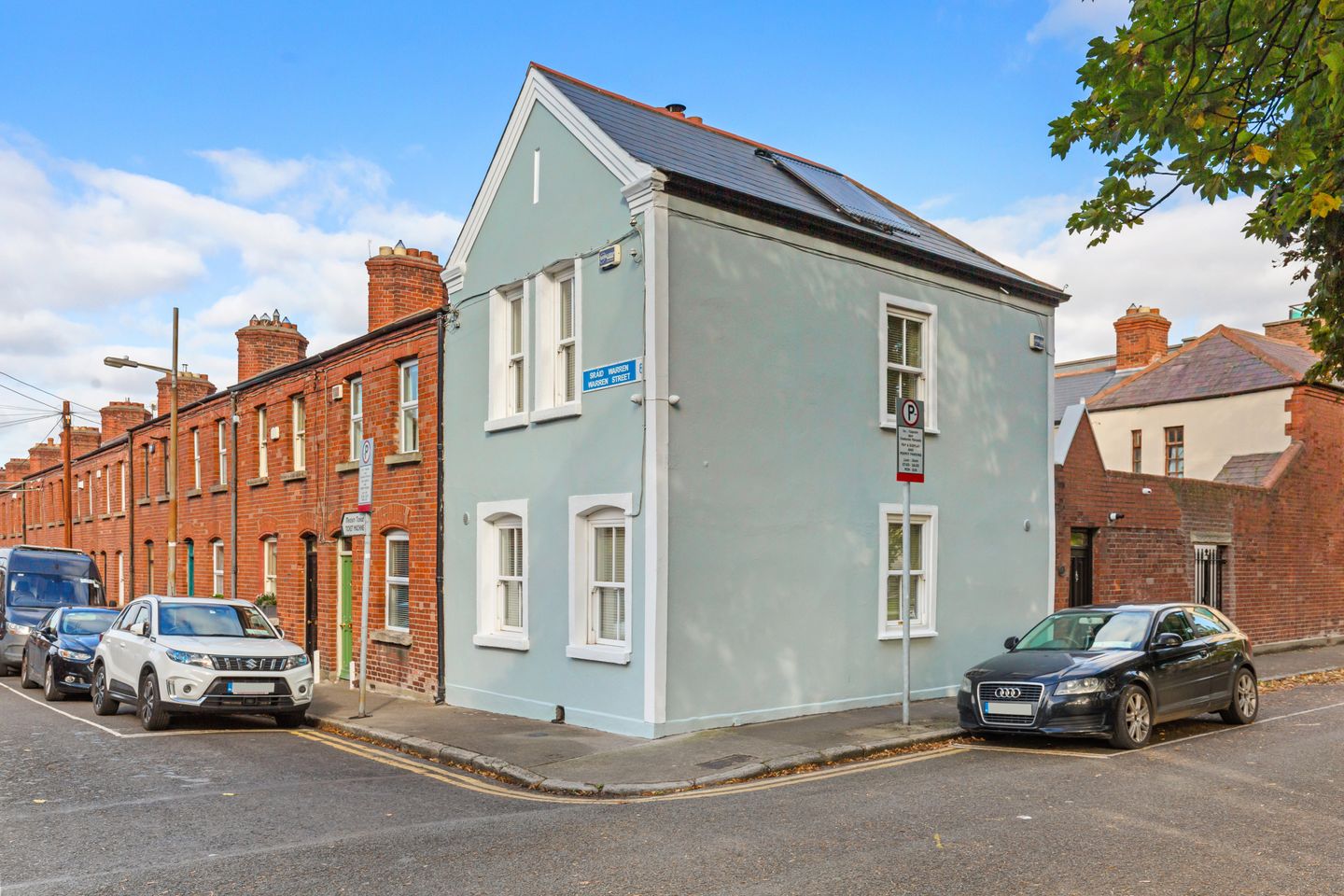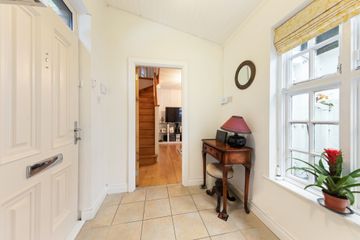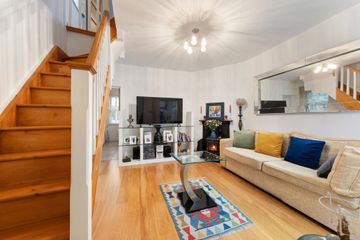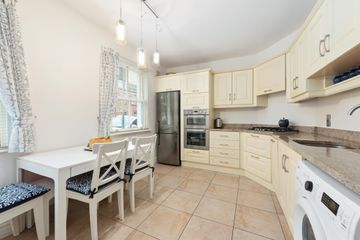



44 Warren Street,, Saint Kevins,, Dublin 8, D08V1K2
€625,000
- Price per m²:€9,611
- Estimated Stamp Duty:€6,250
- Selling Type:By Private Treaty
- BER No:103314704
- Energy Performance:273.7 kWh/m2/yr
About this property
Description
44 Warren Street is a charming end of terrace property overlooking the leafy banks of the Grand Canal, ideally positioned in a peaceful and mature neighbourhood, conveniently situated a mere three-minute walk from Camden Street in the heart of fashionable Portobello. Behind its attractive façade, lies light-filled and smartly designed accommodation that has undergone extensive upgrading and modernisation including a new roof with solar panels, attic insulation and flooring in 2017. No. 44 now offers a clean, ultra-chic, bright home designed with great style and flair. This exceptional property offers the discerning purchaser a superb opportunity to own a fantastic residence in excellent condition throughout, within a stone’s throw of the city centre. The accommodation is presented over two levels and briefly comprises an entrance hall, leading into a bright living room with access to the courtyard, a spacious modern kitchen and a shower room. Upstairs there are two double bedrooms. This highly desirable location needs little introduction; the fashionable Portobello area has an abundance of cafes, coffee shops, restaurants, gastro pubs, and boutique shops. Dublin’s city centre, main places of business and the Camden Quarter are all only minutes away. Access to the City Centre, North City Centre and South Dublin is easily achieved through the Luas - with Charlemont Luas Station being a 10-minute walk away. Entrance Hall: 1.93m x 1.92m. Tiled floor and window to courtyard. Bathroom: 1.93m x 1.71m. Tiled floor, WC, wash hand basin, corner shower cubicle with glass surround, heated towel rail and window to courtyard. Living Room: 3.80m x 4.22m. Laminate flooring, glazed double door to courtyard, feature stone fireplace and sash window. Kitchen: 4.04m x 3.03m. Tiled flooring wall and floor cabinets, two sash windows to Warren Street, plumbed for washer dryer, stainless steel sink and polished marble counter tops. Landing: 1.83m x 2.38m. Sash window Bedroom 1: 4.08m x 3.10m. Laminate flooring with two sash windows to Warren Street and feature cast iron fireplace. Bedroom 2: 2.15m x 3.82m. Engineered timber flooring, built in wardrobe, hot press with storage and shelving, attic access with Stira, feature cast iron fireplace and sash window overlooking courtyard.
The local area
The local area
Sold properties in this area
Stay informed with market trends
Local schools and transport
Learn more about what this area has to offer.
School Name | Distance | Pupils | |||
|---|---|---|---|---|---|
| School Name | Bunscoil Synge Street | Distance | 350m | Pupils | 101 |
| School Name | St. Louis National School | Distance | 610m | Pupils | 622 |
| School Name | St Clare's Primary School | Distance | 670m | Pupils | 181 |
School Name | Distance | Pupils | |||
|---|---|---|---|---|---|
| School Name | Ranelagh Multi Denom National School | Distance | 760m | Pupils | 220 |
| School Name | Harcourt Terrace Educate Together National School | Distance | 830m | Pupils | 206 |
| School Name | Griffith Barracks Multi D School | Distance | 830m | Pupils | 387 |
| School Name | Presentation Primary School | Distance | 840m | Pupils | 229 |
| School Name | Scoil Treasa Naofa | Distance | 920m | Pupils | 165 |
| School Name | Harold's Cross Etns | Distance | 960m | Pupils | 148 |
| School Name | St Patrick's Cathedral Choir School | Distance | 1.0km | Pupils | 23 |
School Name | Distance | Pupils | |||
|---|---|---|---|---|---|
| School Name | St. Mary's College C.s.sp., Rathmines | Distance | 310m | Pupils | 498 |
| School Name | Synge Street Cbs Secondary School | Distance | 370m | Pupils | 291 |
| School Name | Rathmines College | Distance | 700m | Pupils | 55 |
School Name | Distance | Pupils | |||
|---|---|---|---|---|---|
| School Name | Presentation College | Distance | 940m | Pupils | 221 |
| School Name | Catholic University School | Distance | 960m | Pupils | 547 |
| School Name | Harolds Cross Educate Together Secondary School | Distance | 970m | Pupils | 350 |
| School Name | St. Louis High School | Distance | 990m | Pupils | 684 |
| School Name | St Patricks Cathedral Grammar School | Distance | 1.0km | Pupils | 302 |
| School Name | Loreto College | Distance | 1.1km | Pupils | 584 |
| School Name | Sandford Park School | Distance | 1.4km | Pupils | 432 |
Type | Distance | Stop | Route | Destination | Provider | ||||||
|---|---|---|---|---|---|---|---|---|---|---|---|
| Type | Bus | Distance | 220m | Stop | Richmond Street South | Route | 14 | Destination | Eden Quay | Provider | Dublin Bus |
| Type | Bus | Distance | 220m | Stop | Richmond Street South | Route | 142 | Destination | Coast Road | Provider | Dublin Bus |
| Type | Bus | Distance | 220m | Stop | Richmond Street South | Route | 83 | Destination | Charlestown | Provider | Dublin Bus |
Type | Distance | Stop | Route | Destination | Provider | ||||||
|---|---|---|---|---|---|---|---|---|---|---|---|
| Type | Bus | Distance | 220m | Stop | Richmond Street South | Route | 15 | Destination | Clongriffin | Provider | Dublin Bus |
| Type | Bus | Distance | 220m | Stop | Richmond Street South | Route | 140 | Destination | Ikea | Provider | Dublin Bus |
| Type | Bus | Distance | 220m | Stop | Richmond Street South | Route | 140 | Destination | O'Connell St | Provider | Dublin Bus |
| Type | Bus | Distance | 220m | Stop | Richmond Street South | Route | 65 | Destination | Poolbeg St | Provider | Dublin Bus |
| Type | Bus | Distance | 220m | Stop | Richmond Street South | Route | 65b | Destination | Poolbeg St | Provider | Dublin Bus |
| Type | Bus | Distance | 220m | Stop | Richmond Street South | Route | 83a | Destination | Harristown | Provider | Dublin Bus |
| Type | Bus | Distance | 220m | Stop | Richmond Street South | Route | 83 | Destination | Westmoreland St | Provider | Dublin Bus |
Your Mortgage and Insurance Tools
Check off the steps to purchase your new home
Use our Buying Checklist to guide you through the whole home-buying journey.
Budget calculator
Calculate how much you can borrow and what you'll need to save
A closer look
BER Details
BER No: 103314704
Energy Performance Indicator: 273.7 kWh/m2/yr
Statistics
- 19/10/2025Entered
- 643Property Views
- 1,048
Potential views if upgraded to a Daft Advantage Ad
Learn How
Similar properties
€565,000
11 Reginald Street, The Liberties, Dublin 8, D08PRC62 Bed · 1 Bath · Terrace€565,000
6 St John`s Terrace, Dublin 8, D08R66C4 Bed · 3 Bath · Terrace€565,000
17 Manor Place, Stoneybatter, Dublin 7, D07A6P83 Bed · 1 Bath · Terrace€570,000
23 Portobello Quay, Dublin 8, Portobello, Dublin 8, D08V9XC2 Bed · 2 Bath · Semi-D
€574,950
42 O'Curry Road, South Circular Road, South Circular Road, Dublin 8, D08R2684 Bed · 3 Bath · Semi-D€575,000
80 Jamestown Road, Inchicore, Dublin 8, D08X7E53 Bed · End of Terrace€575,000
8 Lorne Terrace, Brookfield Street, D08V82H2 Bed · 2 Bath · Terrace€575,000
22 Reuben Avenue, Rialto,, Dublin 8, D08X5C93 Bed · 1 Bath · House€575,000
34 William Place South, Clanbrassil Street , South City Centre, Dublin 8, D08T8N83 Bed · 1 Bath · End of Terrace€575,000
48 Lennox Street, Dublin 8, Portobello, Dublin 8, D08FD2Y3 Bed · 1 Bath · Terrace€575,000
40 O'Curry Road, South Circular Road, Dublin 8, D08A3A43 Bed · 1 Bath · Semi-D€575,000
2 Meath Terrace, Meath Place, The Liberties, Dublin 8, D08RTT22 Bed · 1 Bath · Terrace
Daft ID: 15645210

