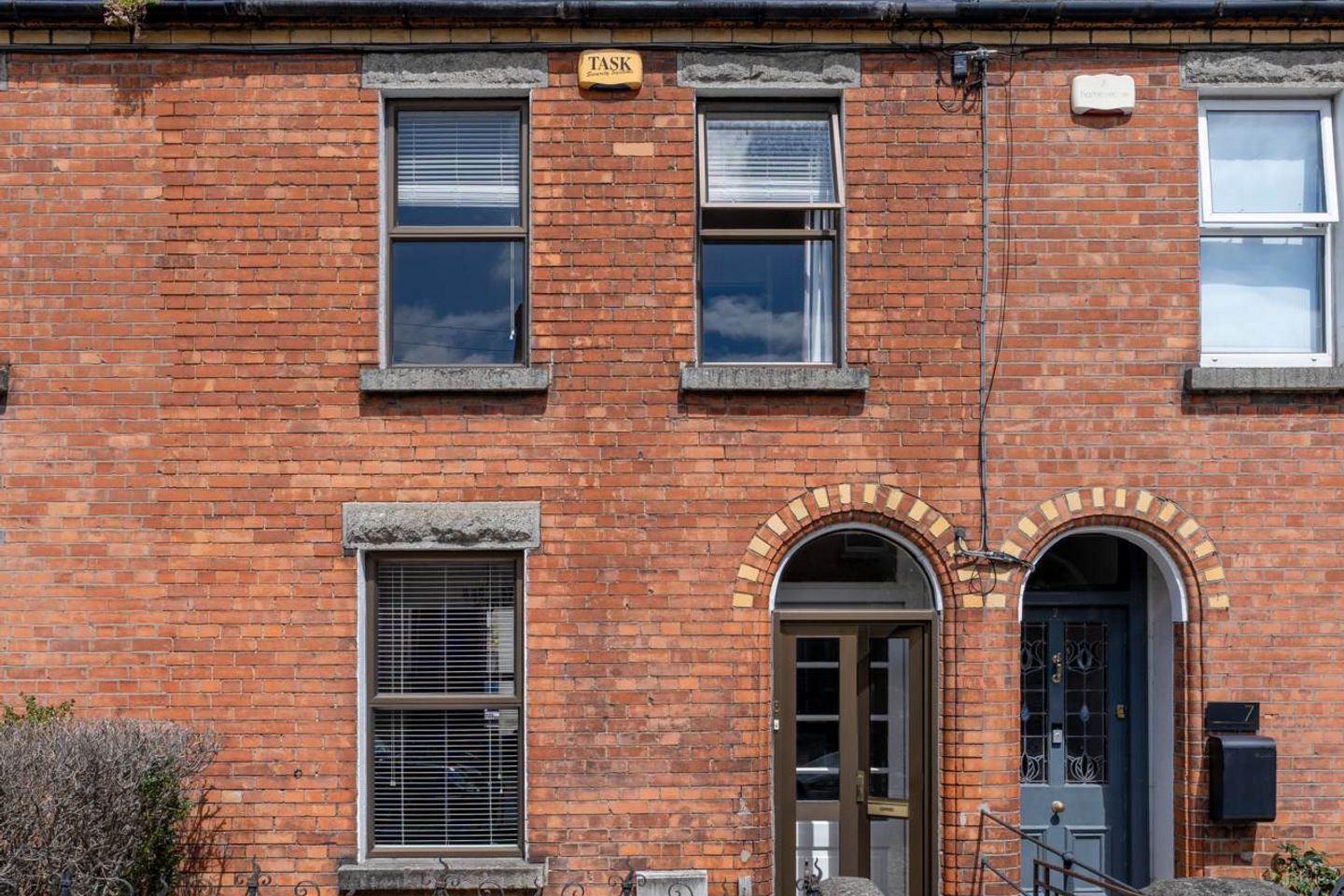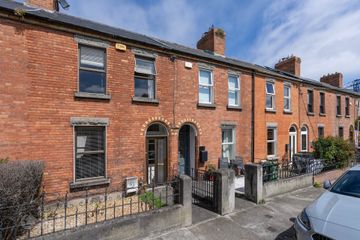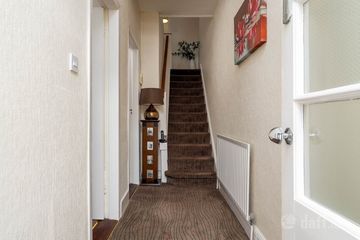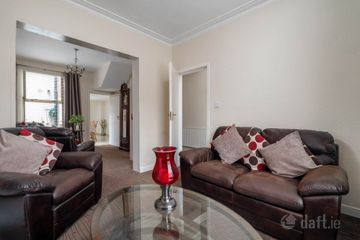



8 Lorne Terrace, Brookfield Street, Kilmainham, Dublin 8, D08V82H
€575,000
- Price per m²:€6,250
- Estimated Stamp Duty:€5,750
- Selling Type:By Private Treaty
- BER No:118645449
- Energy Performance:242.94 kWh/m2/yr
About this property
Highlights
- Charming red brick Edwardian terraced house
- Immaculate condition throughout
- Completely re-roofed 7 years ago
- Cul de Sac setting
- Rear pedestrian access
Description
Mason Estates are delighted to bring to the market this wonderful two-bedroom Edwardian red brick home. Lorne Terrace is an attractive row of terraced period houses set on a quiet cul de sac located on Brookfield Street off South Circular Road. This home has been lovingly cared for by one family for many years and is presented in immaculate condition throughout. Full of the character of a period townhouse while balanced well with the more modern kitchen and bathroom house creating a space both practical yet warm and full of charm. There is a good-sized attic which offers potential for further accommodation subject to the relevant planning permissions. To the front there is a railed garden while to the rear a small private courtyard with pedestrian access to a well-maintained laneway behind. On-street parking to the front (application can be made for resident parking). The accommodation measuring approximately 92sqm/990sqft. briefly comprises storm porch, entrance hall, living room open to second reception room, kitchen, breakfast/dining room, utility and guest w.c. Half Landing: family bathroom. First floor: there are two bedrooms (both double). Located in a highly convenient area close to local shops, cafés, bars and restaurants. Also, in walking distance of St. James's/new National Children's Hospital, Royal Hospital Kilmainham, Phoenix Park along with other recreational facilities. Excellent primary and secondary schools in the locality. Good transport links with the LUAS just a short walk away at either St James's /Rialto Line, Dublin Bike dock, regular public bus routes serving the area and access to the M50 road network just a short drive away. ACCOMMODATION Total Floor Area: 92sq.m (990sq.ft.,) approx. STORM PORCH Porch entrance offering additional shelter, warmth and security. ENTRANCE HALL: 4.09m x 1.25m Welcoming hallway with high ceiling, ceiling coving, carpet floor coving, monitored alarm. LIVING ROOM/DINING ROOM: 3.28m x 3.12m + 3.76m x 3.38m Originally sitting/dining room, now open to each other and currently used as one larger double aspect living room with high ceiling, some ceiling coving, fireplace with inset electric stove, tv point. BREAKFAST ROOM: 2.14m x 3.71m Dining area with window offering plenty of natural light and door to rear courtyard. Access to under stairs storage press, tiled floor, open to KITCHEN: 3.24m x 2.27m Stylish modern kitchen with floor and eyelevel units, electric hob, oven and extractor fan, stainless steel sink, subway tiled splashback, tiled floor, window and skylight offering plenty of natural light. UTILITY: 1.44m x 1.89m Situated just off the kitchen, with tiled splashback, countertop, small press, plumbed for washing machine and dishwasher. SHOWER ROOM: 1.68m x 1.88m Fully tiled shower room with corner shower unit, electric shower, wash hand basin, w.c., shaving light, wall mounted mirror with glass shelf and large window offering plenty of natural light. HALF LANDING: Small storage press BATHROOM: 2.12m x 2.76m Fully tile bathroom, bath with overhead shower attachment, wash hand basin, w.c., wall mounted mirror with glass shelf, window offering plenty of natural light. FIRST FLOOR: Landing: Large storage/hotpress, access to attic with attic stairs. BEDROOM 1: 4.64m x 3.12m Spacious double room located to the front, nice high ceiling, wall of built-in wardrobes, carpet floor covering. BEDROOM 2: 2.84m x 3.28m Another double room this time located to the rear, nice high ceiling, built-in wardrobe, carpet floor covering. OUTSIDE: Small railed garden to the front, private courtyard to the rear with pedestrian access to the well-maintained laneway behind. GENERAL POINTS: SERVICES: UTILITIES: BER: D1 BER Number: 118645449 Gas fired central heating Double glazed windows TV points Broadband available Accommodation Note: Please note we have not tested any apparatus, fixtures, fittings, or services. Interested parties must undertake their own investigation into the working order of these items. All measurements are approximate and photographs provided for guidance only. Property Reference :MEST3934 DIRECTIONS: EIRCODE: D08V82H Travelling alone Herberton Road towards Rialto village. At the roundabout take the first exit onto South Circular Road. Take a slight right on Brookfield Road and take the next left onto Brookfield Street where you will find No.8 located on the right-hand side easily identified by a Mason Estates `For Sale` sign.
The local area
The local area
Sold properties in this area
Stay informed with market trends
Local schools and transport

Learn more about what this area has to offer.
School Name | Distance | Pupils | |||
|---|---|---|---|---|---|
| School Name | St. John Of God Special School | Distance | 720m | Pupils | 86 |
| School Name | Gaelscoil Inse Chór | Distance | 800m | Pupils | 208 |
| School Name | Canal Way Educate Together National School | Distance | 860m | Pupils | 379 |
School Name | Distance | Pupils | |||
|---|---|---|---|---|---|
| School Name | St. James's Primary School | Distance | 860m | Pupils | 278 |
| School Name | Loreto Junior Primary School | Distance | 1.1km | Pupils | 208 |
| School Name | Goldenbridge Convent | Distance | 1.2km | Pupils | 191 |
| School Name | Inchicore National School | Distance | 1.2km | Pupils | 208 |
| School Name | Loreto Senior Primary School | Distance | 1.2km | Pupils | 214 |
| School Name | Mourne Road Infant School | Distance | 1.4km | Pupils | 121 |
| School Name | St Catherine's National School | Distance | 1.5km | Pupils | 187 |
School Name | Distance | Pupils | |||
|---|---|---|---|---|---|
| School Name | James' Street Cbs | Distance | 860m | Pupils | 220 |
| School Name | Loreto College | Distance | 1.2km | Pupils | 365 |
| School Name | Mercy Secondary School | Distance | 1.4km | Pupils | 328 |
School Name | Distance | Pupils | |||
|---|---|---|---|---|---|
| School Name | Clogher Road Community College | Distance | 1.5km | Pupils | 269 |
| School Name | Our Lady Of Mercy Secondary School | Distance | 1.5km | Pupils | 280 |
| School Name | Pearse College - Colaiste An Phiarsaigh | Distance | 1.6km | Pupils | 84 |
| School Name | Presentation College | Distance | 1.7km | Pupils | 221 |
| School Name | St Josephs Secondary School | Distance | 2.0km | Pupils | 238 |
| School Name | St Patricks Cathedral Grammar School | Distance | 2.0km | Pupils | 302 |
| School Name | The Brunner | Distance | 2.1km | Pupils | 219 |
Type | Distance | Stop | Route | Destination | Provider | ||||||
|---|---|---|---|---|---|---|---|---|---|---|---|
| Type | Bus | Distance | 90m | Stop | Mayfield Road | Route | 123 | Destination | Kilnamanagh Rd | Provider | Dublin Bus |
| Type | Bus | Distance | 90m | Stop | Mayfield Road | Route | 68a | Destination | Bulfin Road | Provider | Dublin Bus |
| Type | Bus | Distance | 90m | Stop | Mayfield Road | Route | 68 | Destination | Greenogue | Provider | Dublin Bus |
Type | Distance | Stop | Route | Destination | Provider | ||||||
|---|---|---|---|---|---|---|---|---|---|---|---|
| Type | Bus | Distance | 90m | Stop | Mayfield Road | Route | 68 | Destination | Newcastle | Provider | Dublin Bus |
| Type | Bus | Distance | 110m | Stop | Mayfield Road | Route | 68 | Destination | Poolbeg St | Provider | Dublin Bus |
| Type | Bus | Distance | 110m | Stop | Mayfield Road | Route | 68a | Destination | Poolbeg St | Provider | Dublin Bus |
| Type | Bus | Distance | 110m | Stop | Mayfield Road | Route | 123 | Destination | O'Connell Street | Provider | Dublin Bus |
| Type | Bus | Distance | 110m | Stop | Mayfield Road | Route | 123 | Destination | Marino | Provider | Dublin Bus |
| Type | Bus | Distance | 140m | Stop | Old Kilmainham | Route | G2 | Destination | Liffey Valley Sc | Provider | Dublin Bus |
| Type | Bus | Distance | 140m | Stop | Old Kilmainham | Route | 69n | Destination | Saggart | Provider | Nitelink, Dublin Bus |
Your Mortgage and Insurance Tools
Check off the steps to purchase your new home
Use our Buying Checklist to guide you through the whole home-buying journey.
Budget calculator
Calculate how much you can borrow and what you'll need to save
BER Details
BER No: 118645449
Energy Performance Indicator: 242.94 kWh/m2/yr
Ad performance
- Date listed06/08/2025
- Views5,849
- Potential views if upgraded to an Advantage Ad9,534
Similar properties
€525,000
3 Goldenbridge Walk, Inchicore, Dublin 8, D08C6YR3 Bed · 1 Bath · Bungalow€525,000
189 O'Reilly Avenue, Ceannt Fort, Mount Brown, Kilmainham, Dublin 8, D08CR6K2 Bed · 1 Bath · End of Terrace€545,000
15 Ebenezer Terrace, Dublin 8, South Circular Road, Dublin 8, D08A3F92 Bed · 1 Bath · Terrace€545,000
122 Oxmantown Road, Dublin 7, Arbour Hill, Dublin 7, D07KT992 Bed · 1 Bath · Terrace
€549,950
48 Crumlin Road, Dublin 12, Crumlin, Dublin 12, D12FH043 Bed · 1 Bath · Terrace€550,000
35 Herberton Park, Rialto, Dublin 8, D08PYT43 Bed · 2 Bath · Terrace€550,000
32 Clarence Mangan Road, The Tenters, Dublin 8, D08R6P63 Bed · 2 Bath · End of Terrace€550,000
79 Goldenbridge Avenue, Dublin 8, Inchicore, Dublin 8, D08X9Y43 Bed · 1 Bath · End of Terrace€570,000
14 Infirmary Road, Dublin 7, Stoneybatter, Dublin 7, D07HD742 Bed · 2 Bath · Terrace€574,950
42 O'Curry Road, South Circular Road, South Circular Road, Dublin 8, D08R2684 Bed · 3 Bath · Semi-D€575,000
40 O'Curry Road, South Circular Road, Dublin 8, D08A3A43 Bed · 1 Bath · Semi-D€595,000
12 St David's Terrace, Blackhorse Avenue, Dublin 7, D07V2C03 Bed · 1 Bath · Terrace
Daft ID: 122631796

