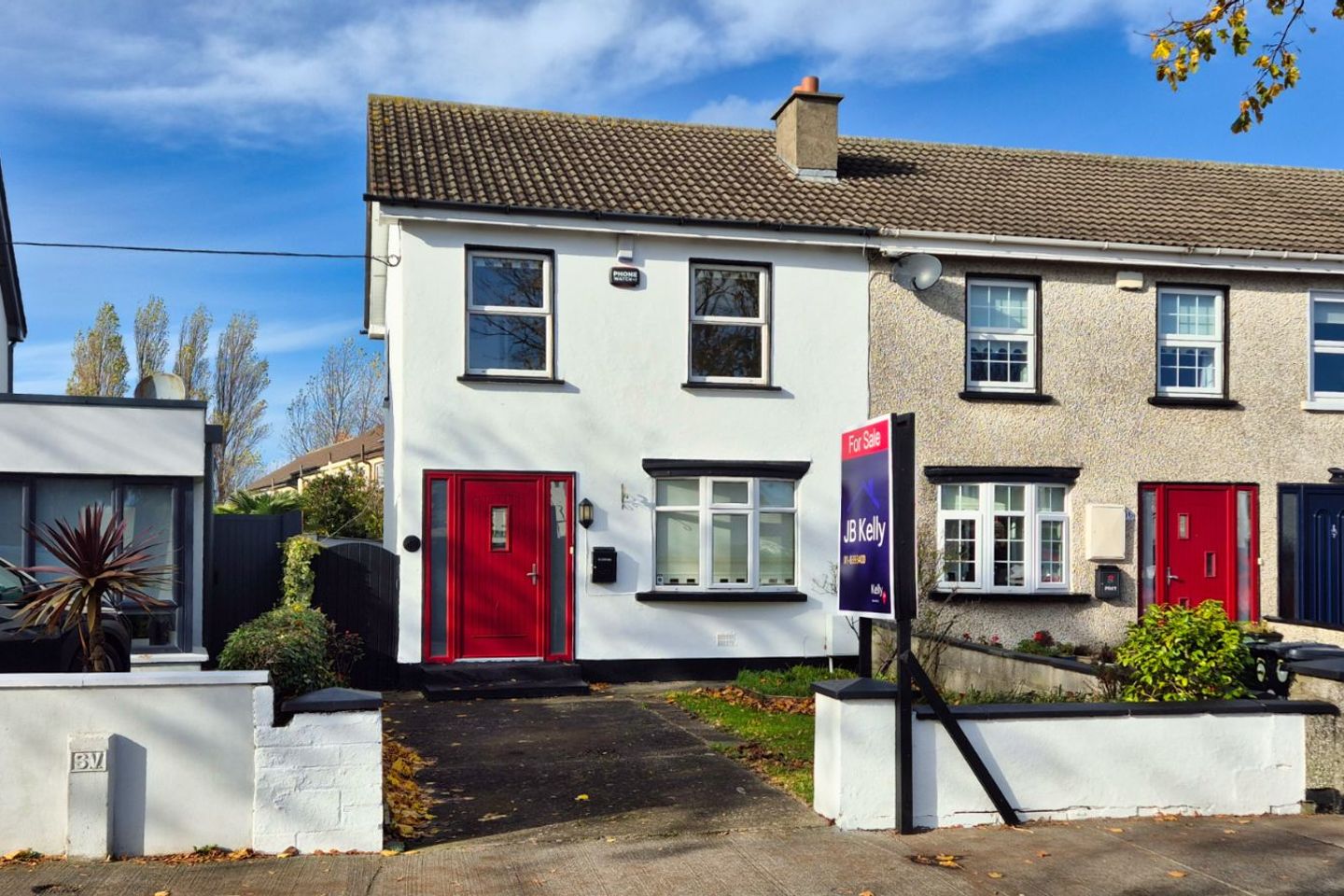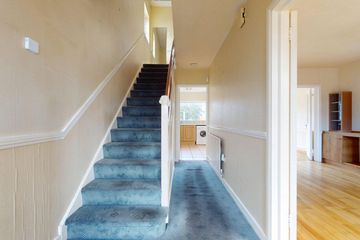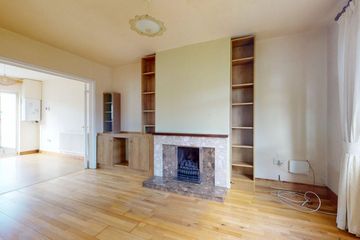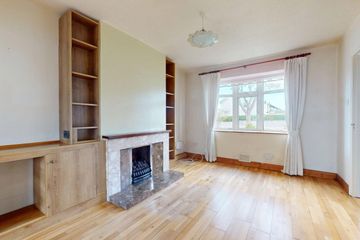



48 Meadowbrook Avenue, Baldoyle, Dublin 13, D13N5H2
€480,000
- Price per m²:€6,000
- Estimated Stamp Duty:€4,800
- Selling Type:By Private Treaty
Make your move
Open Viewings
- Sat, 31/0112:30 - 12:50
About this property
Highlights
- Sunny west facing rear aspect
- Gated side entrance
- Gas fired central heating
- Double glazed PVC windows throughout
- Floored attic storage with pulldown ladder
Description
JB Kelly is delighted to present to the market this wonderful end of terrace 3 bed property situated in a quiet, mature neighbourhood. Ground floor accommodation comprises an entrance hall living room with double doors through to open plan kitchen/dining room with doors leading to a west facing rear garden, perfect for enjoying outdoor sunny evenings. Upstairs there are 3 bedrooms, all of which have built in wardrobes, and a family bathroom. There is off-street parking to the front and a nicely secluded, mature west facing garden to the rear with gated side entrance. The location of this property is second to none with every conceivable amenity within a stone’s throw. There are many shops and services available at the local Racecourse Shopping Centre, together with Baldoyle Library, promenade walks and Seagrange Park all nearby. There are excellent primary and secondary schools in the area and an endless list of sports clubs including football, tennis and gymnastics. Access to the city centre is convenient with a frequent bus service and Bayside DART Station is just minutes away. Viewing is highly recommended, contact JB Kelly 01-8393400. . ACCOMMODATION Ground Floor Hall 1.90 x 4.50m Energy efficient secure PVC front door. Fitted carpet on stairs and hall. Under stairs storage closet. Living Room 4.30 x 3.25m Wooden floors, fireplace with marble hearth and surround, built-in storage and shelving. Double doors through to… Kitchen Dining Room 1.90 x 3.30m Laminate floors in dining space with tiled floors and splashbacks in kitchen space. Contemporary style kitchen with a range of floor and wall mounted presses. Washer dryer, electric oven and hob with extractor over, fridge freezer. Sliding patio doors to sunny west facing rear garden, not directly overlooked. First Floor Landing 1.90 x 3.10 Shelved hot press. Access to attic. Bedroom 1 3.20 x 3.50m Double room to the rear with built-in wardrobes. Carpet flooring. Bedroom 2 4.20 x 3.00m Double room to the front of the property with built-in wardrobes. Bedroom 3 2.15m x 2.55m Built in wardrobe. Bathroom 1.90 x 1.95m WC & WHB, bath with shower over. Tiled walls and floor.
The local area
The local area
Sold properties in this area
Stay informed with market trends
Local schools and transport

Learn more about what this area has to offer.
School Name | Distance | Pupils | |||
|---|---|---|---|---|---|
| School Name | St Laurence's National School | Distance | 340m | Pupils | 425 |
| School Name | St Michaels House Special School | Distance | 620m | Pupils | 56 |
| School Name | Bayside Senior School | Distance | 1.0km | Pupils | 403 |
School Name | Distance | Pupils | |||
|---|---|---|---|---|---|
| School Name | Bayside Junior School | Distance | 1.1km | Pupils | 339 |
| School Name | Killester Raheny Clontarf Educate Together National School | Distance | 1.3km | Pupils | 153 |
| School Name | North Bay Educate Together National School | Distance | 1.6km | Pupils | 199 |
| School Name | Gaelscoil Míde | Distance | 1.6km | Pupils | 221 |
| School Name | St Michael's House Raheny | Distance | 1.7km | Pupils | 52 |
| School Name | Gaelscoil Ghráinne Mhaol | Distance | 1.7km | Pupils | 52 |
| School Name | Holy Trinity Sois | Distance | 1.7km | Pupils | 172 |
School Name | Distance | Pupils | |||
|---|---|---|---|---|---|
| School Name | Pobalscoil Neasáin | Distance | 180m | Pupils | 805 |
| School Name | St Marys Secondary School | Distance | 510m | Pupils | 242 |
| School Name | St. Fintan's High School | Distance | 1.1km | Pupils | 716 |
School Name | Distance | Pupils | |||
|---|---|---|---|---|---|
| School Name | Gaelcholáiste Reachrann | Distance | 1.8km | Pupils | 494 |
| School Name | Grange Community College | Distance | 1.8km | Pupils | 526 |
| School Name | Belmayne Educate Together Secondary School | Distance | 1.8km | Pupils | 530 |
| School Name | Santa Sabina Dominican College | Distance | 2.2km | Pupils | 749 |
| School Name | Ardscoil La Salle | Distance | 2.5km | Pupils | 296 |
| School Name | Donahies Community School | Distance | 2.7km | Pupils | 494 |
| School Name | Sutton Park School | Distance | 3.1km | Pupils | 491 |
Type | Distance | Stop | Route | Destination | Provider | ||||||
|---|---|---|---|---|---|---|---|---|---|---|---|
| Type | Rail | Distance | 380m | Stop | Bayside | Route | Dart | Destination | Greystones | Provider | Irish Rail |
| Type | Rail | Distance | 380m | Stop | Bayside | Route | Dart | Destination | Howth | Provider | Irish Rail |
| Type | Rail | Distance | 380m | Stop | Bayside | Route | Dart | Destination | Dublin Connolly | Provider | Irish Rail |
Type | Distance | Stop | Route | Destination | Provider | ||||||
|---|---|---|---|---|---|---|---|---|---|---|---|
| Type | Rail | Distance | 380m | Stop | Bayside | Route | Dart | Destination | Bray (daly) | Provider | Irish Rail |
| Type | Rail | Distance | 380m | Stop | Bayside | Route | Dart | Destination | Dun Laoghaire (mallin) | Provider | Irish Rail |
| Type | Bus | Distance | 430m | Stop | Admiral Park | Route | H1 | Destination | Abbey St Lower | Provider | Dublin Bus |
| Type | Bus | Distance | 440m | Stop | Admiral Court | Route | 29n | Destination | Red Arches Rd | Provider | Nitelink, Dublin Bus |
| Type | Bus | Distance | 440m | Stop | Admiral Court | Route | H1 | Destination | Baldoyle | Provider | Dublin Bus |
| Type | Bus | Distance | 470m | Stop | Moyclare | Route | H2 | Destination | Malahide | Provider | Dublin Bus |
| Type | Bus | Distance | 490m | Stop | Baldoyle Youth Club | Route | H1 | Destination | Abbey St Lower | Provider | Dublin Bus |
Your Mortgage and Insurance Tools
Check off the steps to purchase your new home
Use our Buying Checklist to guide you through the whole home-buying journey.
Budget calculator
Calculate how much you can borrow and what you'll need to save
A closer look
BER Details
Ad performance
- Date listed28/10/2025
- Views6,245
- Potential views if upgraded to an Advantage Ad10,179
Similar properties
€445,000
13 Red Arches Drive, The Coast, Baldoyle, Dublin 13, D13Y7183 Bed · 3 Bath · Duplex€445,000
97 Red Arches Road, The Coast, Baldoyle, Dublin 13, D13XK653 Bed · 3 Bath · Duplex€450,000
19 Railway Road, Clongriffin, Dublin 13, D13V5823 Bed · 3 Bath · Terrace€450,000
1 Churchwell Road, Belmayne, Clongriffin, Dublin 13, D13E6504 Bed · 2 Bath · Duplex
€450,000
13 Myrtle Close, The Coast, Baldoyle, Dublin, D13R2603 Bed · 3 Bath · Townhouse€450,000
16 Beau Park Square, Clongriffin, Clongriffin, Dublin 13, D13KR204 Bed · 3 Bath · Terrace€465,000
48 Grange Abbey Drive, Grange Abbey, Baldoyle, Dublin 13, D13H3N03 Bed · 1 Bath · Semi-D€475,000
25 Red Arches Road, The Coast, Baldoyle, Dublin 13, D13PD833 Bed · 3 Bath · Duplex€475,000
9 Temple View Copse, Clare Hall, Ayrfield, Dublin 13, D13K5C63 Bed · 2 Bath · Semi-D€485,000
128 Grange Abbey Drive, Baldoyle, Dublin 13, D13V4P63 Bed · 2 Bath · Semi-D€495,000
13 Saint Samson'S Court, Balgriffin, Dublin 13, D13HF673 Bed · 2 Bath · Terrace€495,000
37 Castlemoyne, Balgriffin, Dublin 13, D13FN203 Bed · 3 Bath · Semi-D
Daft ID: 16332366

