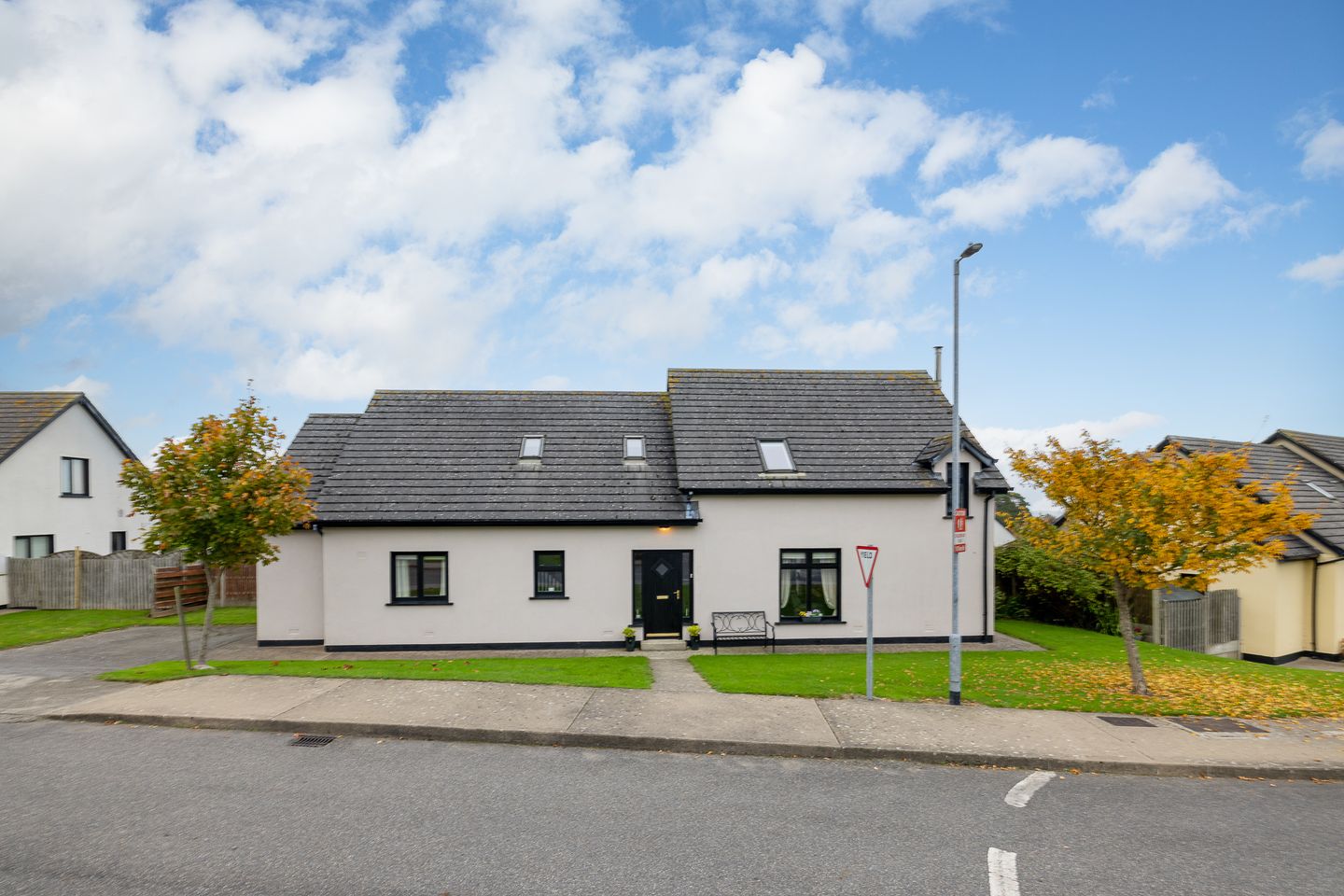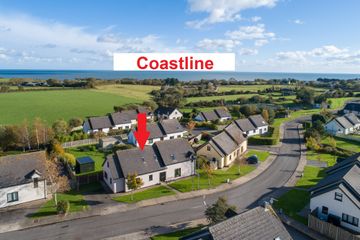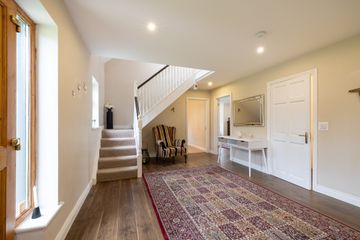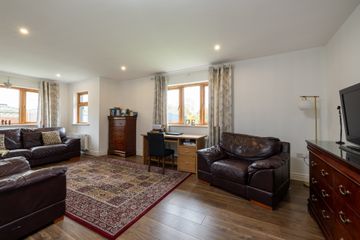



48 Sandy Lane, Ballymoney, Co. Wexford, Y25X328
€460,000
- Price per m²:€1,930
- Estimated Stamp Duty:€4,600
- Selling Type:By Private Treaty
- BER No:118885789
- Energy Performance:127.22 kWh/m2/yr
About this property
Highlights
- Spacious Accommodation of approx. 2566 sq ft
- Stunning seaside setting – walking distance to the beach and “Tara Vale” Pub.
- Superb location within walking distance to Ballymoney and 6km to Gorey town centre, 4.5km to M11
- Walk in Condition
- Private gated community.
Description
Interested in this property? Sign up for mySherryFitz to arrange your viewing, see current offers or make your own offer. Register now at SherryFitz.ie 48 Sandy Lane is a stunning four-bedroom detached property in pristine walk-in-condition in a much sought after development in Ballymoney. Ideally located, just a short walk from the beach while the vibrant town of Gorey is just 8km away. Situated in a quiet cul-de-sac this 238.4 sq mt (2,566 sq ft) stylish property has been designed with easy family living / holiday lifestyle and enjoyment in mind. Accommodation comprises: large entrance hallway, open plan kitchen/dining/living area, a spacious sitting room, utility, guest WC; four bedrooms, two ensuites, three walk-in wardrobes and a family bathroom.(one bedroom and ensuite on the ground floor). To the rear of property is a beautifully maintained private garden. The Sandy Lane development is an exclusive low-density complex of detached bungalows. There is a children’s playground and tennis courts on site while the popular north beach at Ballymoney is only a couple of minutes’ walk. There are a range of costal and sporting activities, including golf courses nearby. Gorey is a mere 7km or 10-minutes’ drive, with Dublin 88km north along the M11. GROUND FLOOR Entrance Hallway 3.74m x 5.52m. at widest point, laminate wood flooring. Sitting Room 4.04m x 6.97m. at widest point, laminate wood flooring. Kitchen/Dining/Living Room 7.88m x 6.96m. at widest point, kitchen: tiled flooring and backsplash, fitted kitchen units with matching island and breakfast bar, electric oven, electric hob, integrated fridge freezer, integrated dishwasher, dining/living: laminate wood flooring, double doors to rear garden, solid fuel stove. Bedroom 1 3.74m x 3.88m. at widest point, carpet flooring. Ensuite 2.95m x 1.16m. tiled flooring and shower, WC and wash hand basin. Utility Room 2.70m x 3.32m. tiled flooring, plumbed for washing machine and dryer. Guest WC 1.24m x 1.98m. tiled flooring, WC and wash hand basin. FIRST FLOOR Landing 3.87m x 5.94m. at widest point, carpet flooring. Bedroom 2 4.76m x 3.19m. carpet flooring and walk-in wardrobe. Bathroom 2.34m x 2.36m. tiled flooring and bath, WC and wash hand basin. Bedroom 3 3.44m x 5.60m. at widest point, carpet flooring and walk-in wardrobe. Master Bedroom 4 4.34m x 6.90m. at widest point, carpet flooring, walk-in wardrobe. Ensuite 2.34m x 2.36m. tiled flooring and shower, WC and wash hand basin.
The local area
The local area
Sold properties in this area
Stay informed with market trends
Local schools and transport

Learn more about what this area has to offer.
School Name | Distance | Pupils | |||
|---|---|---|---|---|---|
| School Name | Tara Hill National School | Distance | 2.1km | Pupils | 220 |
| School Name | Castletown National School | Distance | 4.1km | Pupils | 145 |
| School Name | Bunscoil Loreto | Distance | 5.6km | Pupils | 641 |
School Name | Distance | Pupils | |||
|---|---|---|---|---|---|
| School Name | Riverchapel National School | Distance | 5.7km | Pupils | 304 |
| School Name | St Joseph's Primary School Gorey | Distance | 5.8km | Pupils | 514 |
| School Name | Gorey Central School | Distance | 6.1km | Pupils | 244 |
| School Name | Kilanerin National School | Distance | 7.0km | Pupils | 213 |
| School Name | Gaelscoil Mhoshiolog | Distance | 7.3km | Pupils | 153 |
| School Name | Gorey Educate Together National School | Distance | 7.3km | Pupils | 373 |
| School Name | Coolgreany National School | Distance | 8.6km | Pupils | 117 |
School Name | Distance | Pupils | |||
|---|---|---|---|---|---|
| School Name | Gorey Community School | Distance | 5.4km | Pupils | 1536 |
| School Name | Gorey Educate Together Secondary School | Distance | 6.1km | Pupils | 260 |
| School Name | Creagh College | Distance | 7.1km | Pupils | 1067 |
School Name | Distance | Pupils | |||
|---|---|---|---|---|---|
| School Name | Glenart College | Distance | 12.3km | Pupils | 629 |
| School Name | Arklow Cbs | Distance | 12.6km | Pupils | 383 |
| School Name | St. Mary's College | Distance | 12.7km | Pupils | 540 |
| School Name | Gaelcholáiste Na Mara | Distance | 12.9km | Pupils | 302 |
| School Name | Coláiste Bhríde Carnew | Distance | 19.8km | Pupils | 896 |
| School Name | Coláiste An Átha | Distance | 20.2km | Pupils | 366 |
| School Name | Avondale Community College | Distance | 27.6km | Pupils | 624 |
Type | Distance | Stop | Route | Destination | Provider | ||||||
|---|---|---|---|---|---|---|---|---|---|---|---|
| Type | Bus | Distance | 4.8km | Stop | Raheenagurren | Route | 379 | Destination | Wexford | Provider | Bus Éireann |
| Type | Bus | Distance | 4.8km | Stop | Raheenagurren | Route | 379 | Destination | Gorey | Provider | Bus Éireann |
| Type | Bus | Distance | 4.9km | Stop | Courtown | Route | 379 | Destination | Wexford | Provider | Bus Éireann |
Type | Distance | Stop | Route | Destination | Provider | ||||||
|---|---|---|---|---|---|---|---|---|---|---|---|
| Type | Bus | Distance | 4.9km | Stop | Courtown | Route | 389 | Destination | Gorey | Provider | Tfi Local Link Wexford |
| Type | Bus | Distance | 4.9km | Stop | Courtown | Route | 389 | Destination | Riverchapel | Provider | Tfi Local Link Wexford |
| Type | Bus | Distance | 5.0km | Stop | Courtown Harbour | Route | 379 | Destination | Gorey | Provider | Bus Éireann |
| Type | Bus | Distance | 5.0km | Stop | Seamount North | Route | 389 | Destination | Gorey | Provider | Tfi Local Link Wexford |
| Type | Bus | Distance | 5.1km | Stop | Seamount North | Route | 389 | Destination | Riverchapel | Provider | Tfi Local Link Wexford |
| Type | Bus | Distance | 5.3km | Stop | Esmonde Street | Route | 389 | Destination | Riverchapel | Provider | Tfi Local Link Wexford |
| Type | Bus | Distance | 5.3km | Stop | Esmonde Street | Route | 389 | Destination | Gorey | Provider | Tfi Local Link Wexford |
Your Mortgage and Insurance Tools
Check off the steps to purchase your new home
Use our Buying Checklist to guide you through the whole home-buying journey.
Budget calculator
Calculate how much you can borrow and what you'll need to save
BER Details
BER No: 118885789
Energy Performance Indicator: 127.22 kWh/m2/yr
Ad performance
- Date listed10/10/2025
- Views2,732
- Potential views if upgraded to an Advantage Ad4,453
Similar properties
€449,000
2 Doire Feá, Clonattin Upper, Gorey, Co. Wexford, Y25VW624 Bed · 3 Bath · Detached€450,000
28 The Gaels' Rest, Clonattin Road, Gorey, Co. Wexford, Y25V0T04 Bed · 3 Bath · Detached€470,000
10 Fairway Drive, Seafield, Ballymoney, Gorey, Co. Wexford, Y25W7324 Bed · 3 Bath · Detached€480,000
77 MillQuarter, Gorey, Co. Wexford, Y25K7W74 Bed · 3 Bath · Detached
€740,000
8 Beachwalk, Seafield, Ballymoney, Ballymoney, Co. Wexford, Y25VE094 Bed · 4 Bath · Detached€750,000
An Post, Courtown, Co. Wexford4 Bed · 4 Bath · Detached€895,000
Stone Lodge, Seamount Village, Riverchapel, Co. Wexford, Y25EK649 Bed · 10 Bath · Detached€995,000
Saint Theresa'S, Mount Alexander, Gorey, Co. Wexford, Y25P28512 Bed · 12 Bath · Detached
Daft ID: 16317796

