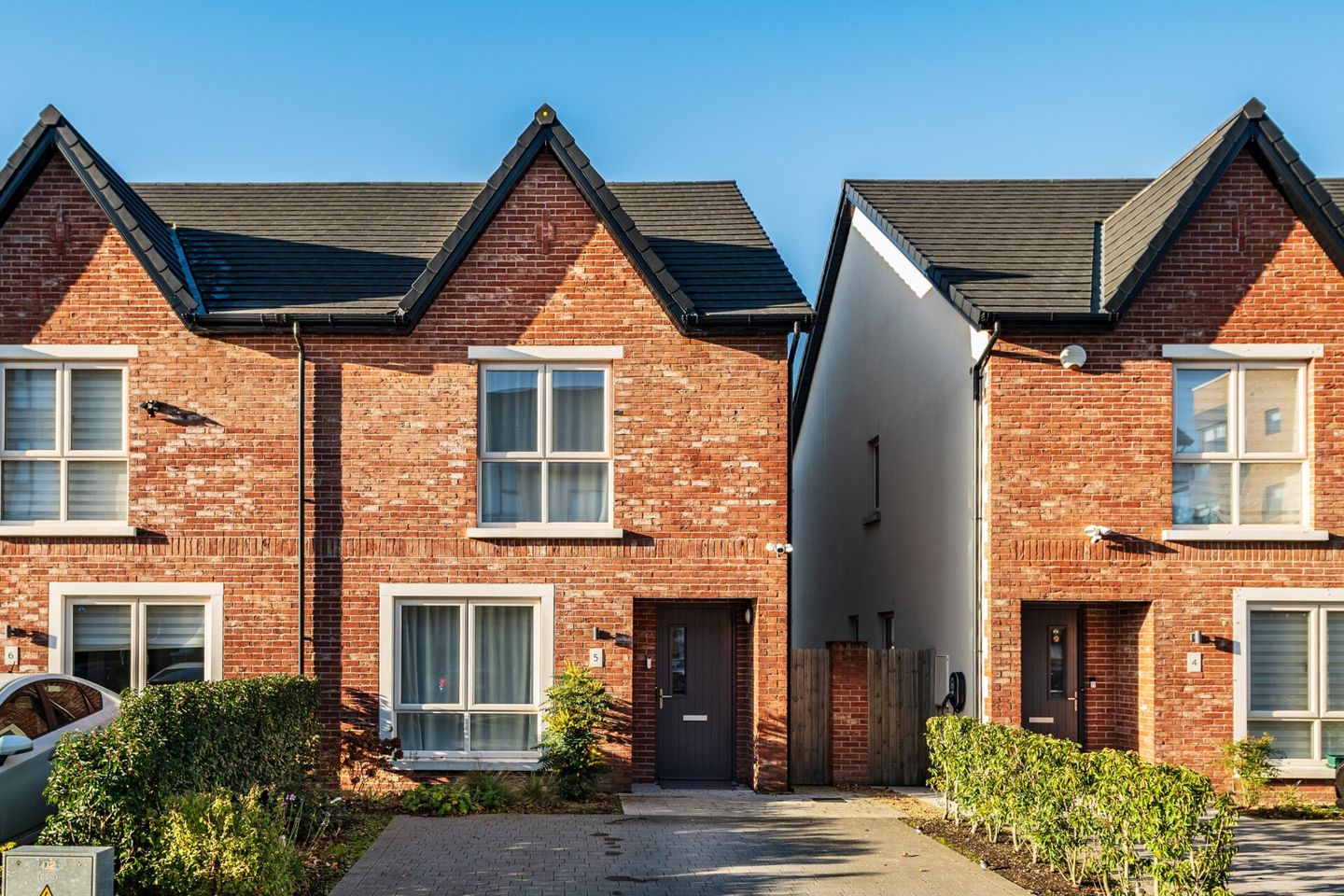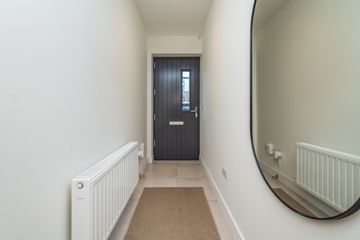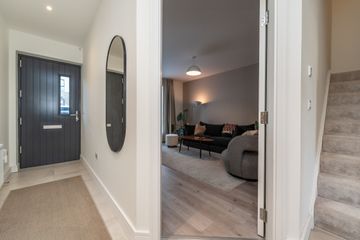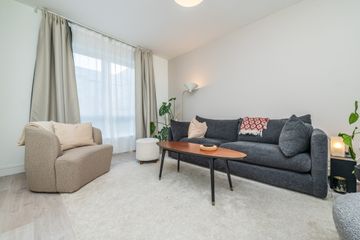



5 Elsmore Glen, Naas, Co. Kildare, W91FD1W
€490,000
- Price per m²:€4,455
- Estimated Stamp Duty:€4,900
- Selling Type:By Private Treaty
- BER No:114875453
- Energy Performance:44.94 kWh/m2/yr
About this property
Highlights
- Built in 2022.
- Extends to a generous 110m2 approximately of accommodation.
- A2 rated energy efficient home.
- Very high levels of insulation incorporated in floors, walls, piping and roof.
- Super warm construction delivering exceptionally high levels of thermal performance and air tightness.
Description
Interested in this property? Sign up for mySherryFitz to arrange your viewing, see current offers or make your own offer. Register now at SherryFitz.ie Sherry FitzGerald O’Reilly are delighted to introduce you to 5 The Glen, Elsmore, a 3 bedroomed semi-detached home in a prime Naas location. This is a bright, spacious, and contemporary residence that has been maintained to an exacting standard. It benefits from an outstanding A2 Ber rating, featuring air-to-water heating, high levels of insulation, and demand control ventilation. Elsmore is a recently developed estate by Cairn Homes, designed with families in mind. Local residents enjoy superb on-site amenities, including a neighbourhood park, creche, coffee shop and playground. It boasts an exceptional location, offering a short walk to the local leisure centre, playing fields, skate park, playground, Osprey hotel and the scenic Grand Canal. It is an easy walk to Naas town centre with its many restaurants, bars, boutiques, and schools, theatre, hospital and leisure amenities. For commuters, Elsmore offers close and easy access to the M7/N7 motorway. Additionally, the train line in Sallins is just a short drive away with trains to Heuston station and the Docklands. The well-proportioned accommodation in this superb property briefly comprises - hallway, guest wc, sitting room, kitchen/dining room, utility room. Upstairs 3 bedrooms (one en-suite), family bathroom. Outside – garden shed. Entrance Hallway 6.12m x 1.09m. The hallway, with a practical porcelain tile floor features carpet laid on the stairs and a convenient hall closet (0.77m x 0.61m). Sitting Room 4.48m x 3.83m. This is a bright, generous room with a large window to front. It is fitted with a floating storage cabinet and floored with attractive oak laminate floorboards. Kitchen/Dining Room 5.02m x 4.37m. The spacious kitchen is full of light with French doors leading out to the patio and garden. It features a range of contemporary cabinets and drawers with soft close doors and copper handles. A peninsula houses the dishwasher, undermount sink and further storage. All are complemented by a stunning quartz countertop and splashback. The floor is in porcelain tile. The kitchen includes integrated appliances – double oven, ceramic hob, combi microwave, dishwasher and fridge freezer. Utility Room 2.93m x 1.53m. Offering lots of storage space, the utility is fitted with shelving and countertops and is plumbed for a washing machine and tumble dryer and has a tiled floor. Guest WC 1.63m x 1.45m. The guest wc features a low-profile wc and wall hung wash hand basin. With heated towel rail and tiled floor. Upstairs Landing 4.23m x 0.95m.. The landing is floored in carpet. It has a hot press off and a Stira ladder for attic access. Bedroom 1 5m x 3.93m. This is a large double bedroom to the front, with a carpet floor, wall hung bedside lockers and a range of fitted wardrobes. En-Suite 2.11m x 1.82m. The en-suite is fully tiled in attractive grey tile. It is fitted with a low profile wc, wash hand basin, quadrant shower unit, storage cabinet and heated towel ladder rail. Bedroom 2 4.63m x 2.81m. A double room with rear view, bedroom 2 includes a great selection of built in wardrobes and carpet floor. Bedroom 3 4.47m x 2.1m. Currently used as an office, this bedroom to rear has a carpet floor. Bathroom 3.13m x 1.7m. The stylish bathroom includes wc, wash hand basin, shower cabinet and separate bath. With tiling to floor and surrounds, heated ladder towel rail and storage cabinet. Outside To front, the driveway is in cobble lock with off street parking for two cars. The floral borders are filled with hydrangea, fuchsia, grasses and mahonia, while Portuguese laurels define the boundaries. The spacious rear garden is in lawn and ready for landscaping. It includes a paved patio, wooden storage shed, outdoor tap and sockets. With gated side access.
The local area
The local area
Sold properties in this area
Stay informed with market trends
Local schools and transport

Learn more about what this area has to offer.
School Name | Distance | Pupils | |||
|---|---|---|---|---|---|
| School Name | St Corban's Boys National School | Distance | 1.1km | Pupils | 498 |
| School Name | Naas Community National School | Distance | 1.5km | Pupils | 343 |
| School Name | Gaelscoil Nas Na Riogh | Distance | 1.6km | Pupils | 402 |
School Name | Distance | Pupils | |||
|---|---|---|---|---|---|
| School Name | Mercy Convent Primary School | Distance | 1.6km | Pupils | 598 |
| School Name | Holy Child National School Naas | Distance | 1.6km | Pupils | 430 |
| School Name | St David's National School | Distance | 1.8km | Pupils | 94 |
| School Name | Craddockstown School | Distance | 1.9km | Pupils | 24 |
| School Name | Killashee Multi-denoninational National School | Distance | 2.0km | Pupils | 223 |
| School Name | Scoil Bhríde | Distance | 2.6km | Pupils | 628 |
| School Name | St Laurences National School | Distance | 4.4km | Pupils | 652 |
School Name | Distance | Pupils | |||
|---|---|---|---|---|---|
| School Name | Gael-choláiste Chill Dara | Distance | 830m | Pupils | 402 |
| School Name | Naas Cbs | Distance | 1.2km | Pupils | 1016 |
| School Name | Coláiste Naomh Mhuire | Distance | 1.4km | Pupils | 1084 |
School Name | Distance | Pupils | |||
|---|---|---|---|---|---|
| School Name | Piper's Hill College | Distance | 1.7km | Pupils | 1046 |
| School Name | Naas Community College | Distance | 1.8km | Pupils | 907 |
| School Name | Holy Family Secondary School | Distance | 8.1km | Pupils | 777 |
| School Name | Newbridge College | Distance | 8.1km | Pupils | 915 |
| School Name | Patrician Secondary School | Distance | 8.2km | Pupils | 917 |
| School Name | St Conleth's Community College | Distance | 8.8km | Pupils | 753 |
| School Name | Scoil Mhuire Community School | Distance | 9.3km | Pupils | 1183 |
Type | Distance | Stop | Route | Destination | Provider | ||||||
|---|---|---|---|---|---|---|---|---|---|---|---|
| Type | Bus | Distance | 530m | Stop | Primrose Garden | Route | 126d | Destination | Kildare | Provider | Go-ahead Ireland |
| Type | Bus | Distance | 530m | Stop | Primrose Garden | Route | 126 | Destination | Newbridge | Provider | Go-ahead Ireland |
| Type | Bus | Distance | 530m | Stop | Primrose Garden | Route | 126d | Destination | Out Of Service | Provider | Go-ahead Ireland |
Type | Distance | Stop | Route | Destination | Provider | ||||||
|---|---|---|---|---|---|---|---|---|---|---|---|
| Type | Bus | Distance | 530m | Stop | Primrose Garden | Route | 126a | Destination | Kildare | Provider | Go-ahead Ireland |
| Type | Bus | Distance | 530m | Stop | Primrose Garden | Route | 125 | Destination | Newbridge | Provider | Go-ahead Ireland |
| Type | Bus | Distance | 530m | Stop | Primrose Garden | Route | 126t | Destination | Rathangan | Provider | Go-ahead Ireland |
| Type | Bus | Distance | 530m | Stop | Primrose Garden | Route | 125 | Destination | Toughers Ind Est | Provider | Go-ahead Ireland |
| Type | Bus | Distance | 530m | Stop | Primrose Garden | Route | 126n | Destination | Newbridge | Provider | Go-ahead Ireland |
| Type | Bus | Distance | 530m | Stop | Primrose Garden | Route | 126 | Destination | Kildare | Provider | Go-ahead Ireland |
| Type | Bus | Distance | 530m | Stop | Primrose Garden | Route | 126a | Destination | Rathangan | Provider | Go-ahead Ireland |
Your Mortgage and Insurance Tools
Check off the steps to purchase your new home
Use our Buying Checklist to guide you through the whole home-buying journey.
Budget calculator
Calculate how much you can borrow and what you'll need to save
BER Details
BER No: 114875453
Energy Performance Indicator: 44.94 kWh/m2/yr
Statistics
- 13/11/2025Entered
- 4,784Property Views
Similar properties
€445,000
3 Bedroom Apartment, Harbour Gate, Harbour Gate, Naas, Co. Kildare3 Bed · 2 Bath · Apartment€445,000
67 Sallins Pier,, Sallins,, Co. Kildare, W91YW774 Bed · 3 Bath · Semi-D€470,000
79 The Paddocks, Naas, Naas, Co. Kildare, W91DVX34 Bed · 3 Bath · Semi-D€475,000
Three Bedroom duplex, Cearbhall Court, Cearbhall Court, Naas, Co. Kildare3 Bed · 3 Bath · Duplex
€475,000
3 Bedroom Duplex, Harbour Gate, Harbour Gate, Naas, Co. Kildare3 Bed · 2 Bath · Duplex€475,000
139 The Park, Sallins Road, Naas, Co. Kildare, W91X9PC4 Bed · 3 Bath · Semi-D€475,000
50 Oak Glade, Blessington Road, Naas, Co. Kildare, W91EA2A3 Bed · 3 Bath · Semi-D€480,000
117 Stoneleigh, Naas, Co. Kildare, W91P4AV3 Bed · 3 Bath · Semi-D€490,000
74 Arconagh, Naas, Co. Kildare, W91T4CX3 Bed · 3 Bath · Semi-D€495,000
Three bedroom house, Cearbhall Court, Cearbhall Court, Naas, Co. Kildare3 Bed · 2 Bath · Terrace€495,000
7 Hillside, Bellingsfield, Naas, Co. Kildare, W91E7YP3 Bed · 3 Bath · Semi-D€500,000
Heather, Stonehaven, Stonehaven, Naas, Co. Kildare3 Bed · 3 Bath · Duplex
Daft ID: 16345967

