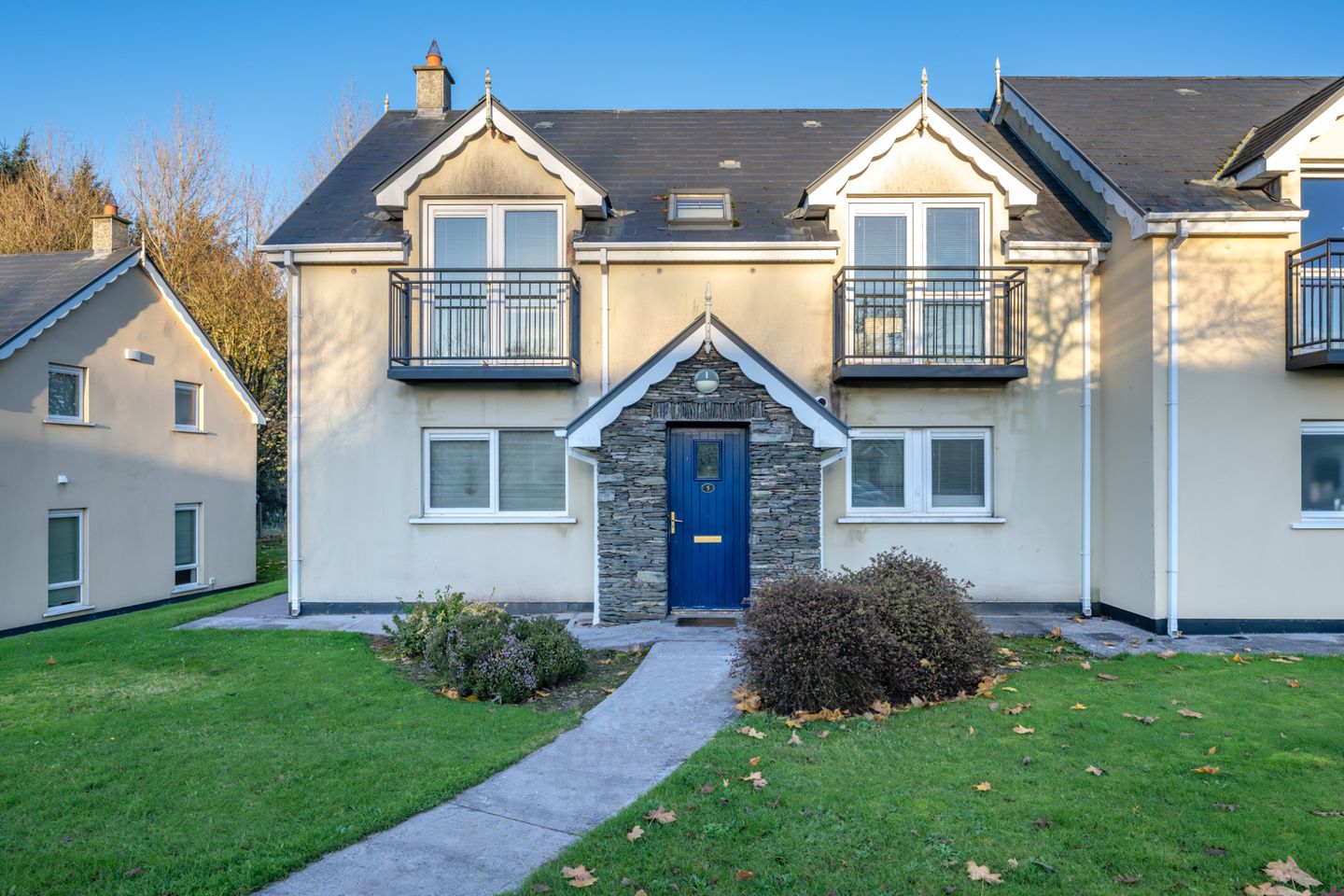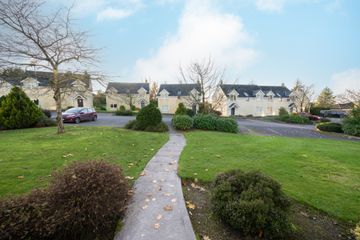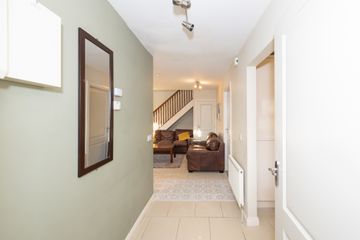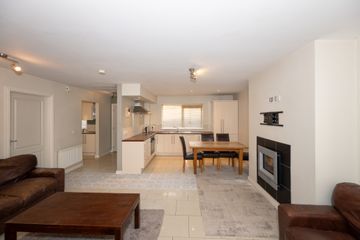



5 Farran View Cottages, Lee Valley Golf Club, Clashanure, Ovens, Co Cork, P31X406
€295,000
- Price per m²:€2,252
- Estimated Stamp Duty:€2,950
- Selling Type:By Private Treaty
- BER No:117687046
- Energy Performance:126.29 kWh/m2/yr
About this property
Description
*Cash Buyers Only* No. 5 Farran View Cottages is a well presented 4 bedroom, semi detached residence set within a private, enclosed development of just twenty homes, nestled within the Lee Valley Golf and Country Club. Constructed in c. 2006 and boasting an impressive B3 energy rating this home offers a unique blend of tranquillity and convenience, with the city centre just a 20 minute drive away. Extending to c. 1, 410 sq ft, the home features a porch leading to a generous open plan kitchen, living and dining area, along with a large utility room, a spacious double bedroom and a Jack and Jill-style ensuite. Upstairs, a spacious landing leads to three further double bedrooms, one with its own ensuite and two which provide access to Juliet balconies, along with a main bathroom and a hot press. The location is a ten minute drive from Ballincollig and within a fifteen minute drive of Munster Technological University, University College Cork, Cork University Hospital, Bons Secours Hospital and Cork Airport. Leisurely days can conveniently be enjoyed at Lee Valley Golf Club, the nearby National Rowing Centre and Farran Woods Wildlife Park. Viewing is essential to fully appreciate all that this lovely home has to offer. Porch Providing access to the main reception rooms downstairs this porch benefits from carpeted flooring. Kitchen/Dining/Living area 5.29m x 7.00m. This spacious open plan room features tiled flooring and is bathed in natural light from two large windows and recessed lighting. The well-equipped kitchen includes both floor and eye-level units, complemented by a tiled backsplash and integrated appliances such as an oven, four plate hob, dishwasher, stainless steel sink and fridge freezer. The room also includes a fitted gas stove and a spacious storage area beneath the stairs. Bedroom 1 3.99m x 4.22m. Located on the ground floor this spacious double bedroom has carpet flooring, built-in double and single wardrobes and provides access to a Jack-and-Jill style bathroom. Jack & Jill Bathroom 2.08m x 2.78m. The bathroom is accessed from the utility room and bedroom one, and provides a three-piece shower suite with tiled flooring and partly tiled walls. Utility Room 1.79m x 2.78m. Situated just off the kitchen, the utility area is fitted with floor and eye level units incorporating a stainless steel sink and is plumbed for a washing machine and dryer. This area features a tiled floor and splashback. Landing Bright and spacious landing providing access to all rooms upstairs, with a hot press and access to the attic. Bedroom 2 3.47m x 4.44m. Spacious double bedroom with access to a Juliet balcony which overlooks a large green area. The room features carpeted flooring, built-in wardrobes and access to an ensuite. Ensuite 2.61m x 0.90m. The ensuite provides a three-piece electric shower suite, tiled floor and partly tiled walls. Bedroom 3 3.78m x 4.20m. A further double bedroom with access to a Juliet balcony. The room features carpeted flooring, a double and single built-in wardrobe Bedroom 4 3.47m x 4.44m. Spacious double bedroom with carpeted flooring and a built-in wardrobe overlooking the rear of the property. Main Bathroom 1.82m x 3.03m. This three-piece bath suite features tiled flooring, partly tiled walls and a Velux window providing natural light. Gardens: Communal gardens throughout with mature plants and shrubbery and spacious greens throughout the development.
The local area
The local area
Sold properties in this area
Stay informed with market trends
Local schools and transport

Learn more about what this area has to offer.
School Name | Distance | Pupils | |||
|---|---|---|---|---|---|
| School Name | Ovens National School | Distance | 2.7km | Pupils | 442 |
| School Name | Dripsey National School | Distance | 3.0km | Pupils | 99 |
| School Name | Scoil Naomh Mhuire Fearann | Distance | 3.2km | Pupils | 160 |
School Name | Distance | Pupils | |||
|---|---|---|---|---|---|
| School Name | Gaelscoil An Chaisleáin | Distance | 5.1km | Pupils | 205 |
| School Name | Berrings National School | Distance | 5.4km | Pupils | 192 |
| School Name | Gaelscoil Uí Ríordáin | Distance | 5.6km | Pupils | 731 |
| School Name | Kilbonane National School | Distance | 5.9km | Pupils | 94 |
| School Name | Our Lady Of Good Counsel | Distance | 6.3km | Pupils | 68 |
| School Name | Scoil Barra | Distance | 6.3km | Pupils | 448 |
| School Name | Cloghroe National School | Distance | 6.5km | Pupils | 519 |
School Name | Distance | Pupils | |||
|---|---|---|---|---|---|
| School Name | Ballincollig Community School | Distance | 6.7km | Pupils | 980 |
| School Name | Coachford College | Distance | 7.0km | Pupils | 851 |
| School Name | Le Cheile Secondary School Ballincollig | Distance | 7.5km | Pupils | 195 |
School Name | Distance | Pupils | |||
|---|---|---|---|---|---|
| School Name | Coláiste Choilm | Distance | 8.1km | Pupils | 1364 |
| School Name | Bishopstown Community School | Distance | 11.9km | Pupils | 339 |
| School Name | Coláiste An Spioraid Naoimh | Distance | 12.5km | Pupils | 700 |
| School Name | Mount Mercy College | Distance | 12.5km | Pupils | 815 |
| School Name | Terence Mac Swiney Community College | Distance | 13.5km | Pupils | 306 |
| School Name | Presentation Brothers College | Distance | 14.7km | Pupils | 698 |
| School Name | Nano Nagle College | Distance | 14.8km | Pupils | 136 |
Type | Distance | Stop | Route | Destination | Provider | ||||||
|---|---|---|---|---|---|---|---|---|---|---|---|
| Type | Bus | Distance | 1.6km | Stop | Srelane Cross | Route | 233 | Destination | Cork | Provider | Bus Éireann |
| Type | Bus | Distance | 1.6km | Stop | Srelane Cross | Route | 233 | Destination | Ballingeary | Provider | Bus Éireann |
| Type | Bus | Distance | 1.6km | Stop | Srelane Cross | Route | 233 | Destination | Srelane | Provider | Bus Éireann |
Type | Distance | Stop | Route | Destination | Provider | ||||||
|---|---|---|---|---|---|---|---|---|---|---|---|
| Type | Bus | Distance | 1.6km | Stop | Srelane Cross | Route | 233 | Destination | Macroom | Provider | Bus Éireann |
| Type | Bus | Distance | 1.6km | Stop | Srelane Cross | Route | 233 | Destination | Farnanes | Provider | Bus Éireann |
| Type | Bus | Distance | 2.8km | Stop | Knockanemore | Route | 233 | Destination | Srelane | Provider | Bus Éireann |
| Type | Bus | Distance | 3.0km | Stop | Farran | Route | 233 | Destination | Macroom | Provider | Bus Éireann |
| Type | Bus | Distance | 3.0km | Stop | Farran | Route | 233 | Destination | Ballingeary | Provider | Bus Éireann |
| Type | Bus | Distance | 3.0km | Stop | Farran | Route | 233 | Destination | Farnanes | Provider | Bus Éireann |
| Type | Bus | Distance | 3.0km | Stop | Farran | Route | 233 | Destination | Cork | Provider | Bus Éireann |
Your Mortgage and Insurance Tools
Check off the steps to purchase your new home
Use our Buying Checklist to guide you through the whole home-buying journey.
Budget calculator
Calculate how much you can borrow and what you'll need to save
BER Details
BER No: 117687046
Energy Performance Indicator: 126.29 kWh/m2/yr
Ad performance
- Date listed20/02/2025
- Views9,911
- Potential views if upgraded to an Advantage Ad16,155
Daft ID: 16019629

