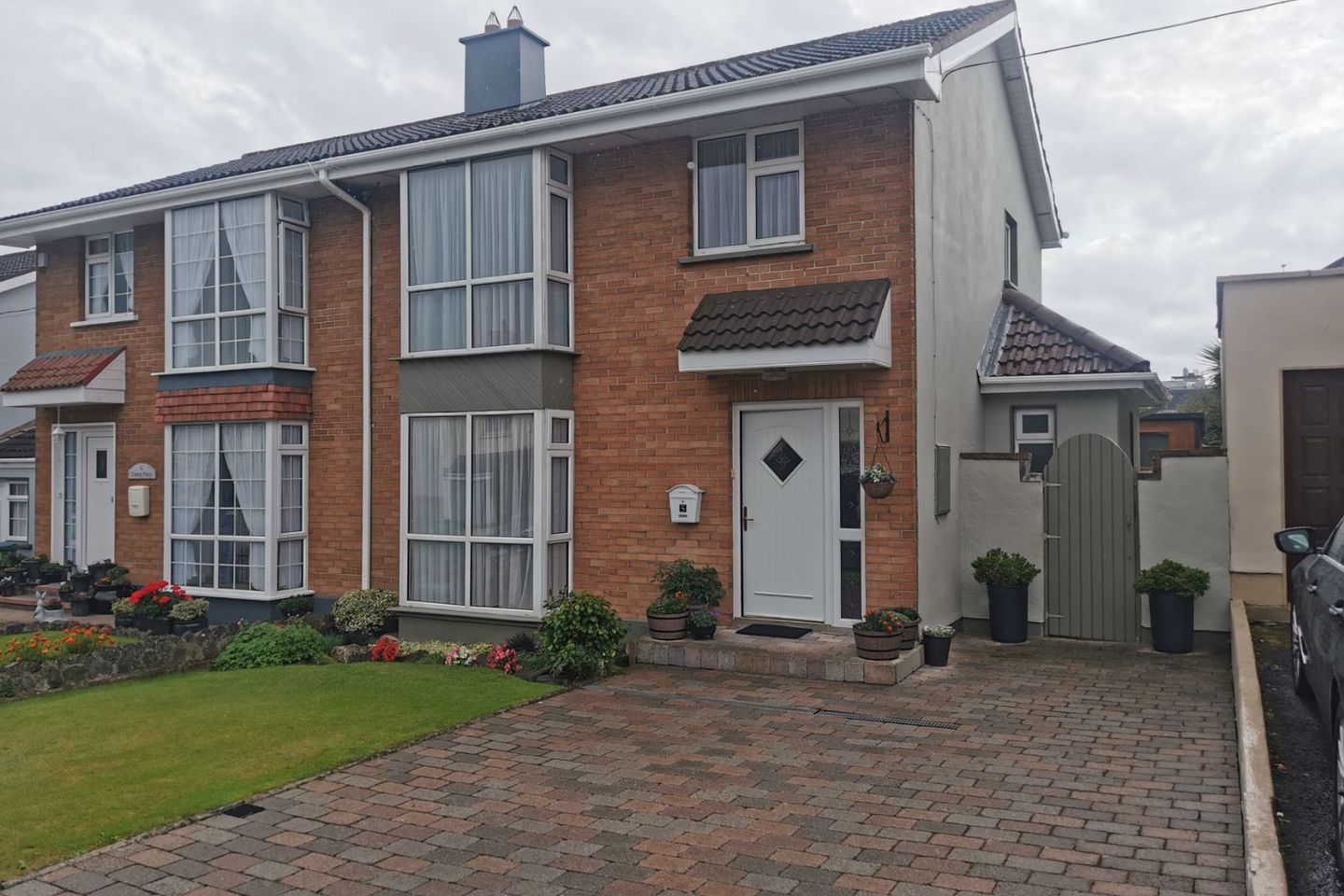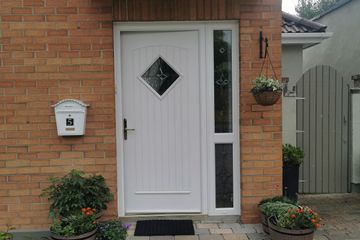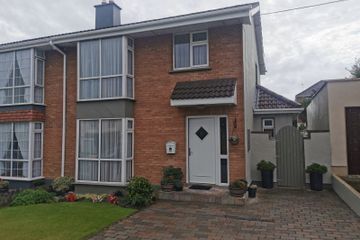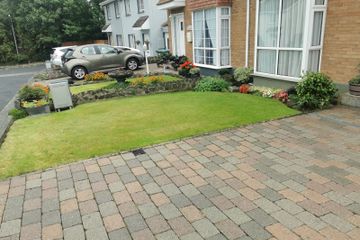



5 Willow Park, Raheen, Co. Limerick, V94A7NP
€298,500
- Price per m²:€3,176
- Estimated Stamp Duty:€2,985
- Selling Type:By Private Treaty
- BER No:118709542
About this property
Highlights
- Lovely mature Residential Estate
- Cul de sac
- Beautifully maintained Gardens
- Southwest facing Rear Garden
Description
de Courcy Estate Agents are delighted to offer for sale this well maintained 3 bed semi-detached residence located on a quiet cul de sac in a well established, Low Density Estate close to all amenities including Primary and Secondary schools, shops, pubs, restaurants, and leisure centre. Situated just off the Ballycummin Road close to Raheen Church, Raheen Industrial Estate, Crescent Shopping Centre, University Hospital and with easy access to all of the surrounding road networks around Limerick including the M7, M18 & N69. South west facing Rear Garden. __________________________________________________________________________ ACCOMMODATION: Entrance hall: Timber floor. Storage Press Sitting room: 13.2ft x 11.7ft plus bay window 5.1ft x 2.4ft. Timber surround fireplace with marble inset. Built in display units on either side of fireplace. Double door to dining room. Including – 2 seater & 2 tub chairs Dining room: 11.7ft x 9.7ft. Timber floor. Double glazed door to rear. Including – 2 seater, table & 4 chairs, bookcase, glass display unit Kitchen: 11.7ft x 9.4ft. Fitted kitchen comprising sink unit, presses, drawers & eyelevel presses. Tiled floor. Door to rear. Storage under stairs – gas boiler Included: fridge freezer, washing machine, cooker Downstairs shower room: 10.3ft x 3.8ft. Shower, toilet, wash-hand basin. Fully tiled. UPSTAIRS: Carpet on stairs. Laminate on landing. Bathroom & toilet: 7.4ft x 5.7ft. Bath with electric shower, toilet, wash-hand basin. Bedroom 1: 11.8ft x 9.7ft. Laminate floor. Built in wardrobe. Wash hand basin. Hot press Bedroom 2: 11.8ft x 9.4ft plus bay window 5.1ft x 2.4ft. Laminate floor. Generous built in wardrobes Bedroom 3: 8.8ft x 7.7ft. Laminate floor. Built in wardrobe. Stira stairs to attic OUTSIDE: Garden to front. Paved parking area. Side entrance. Walled in rear garden with raised flower beds. Including timber shed. Excluding Steel tech Shed. WINDOWS: PVC d.g windows HEATING: Gas central heating FLOOR AREA: 94 sqmtrs INCLUDED: Net curtains, light fittings, remaining white Goods and contents EXCLUDED: Brown Steel tech shed VIEWING: By appointment with Estate Agents • Lovely mature Residential Estate • Cul de sac • Beautifully maintained Gardens • Southwest facing Rear Garden ______________________________________________________________________ These particulars are issued by de Courcy Estate Agents on the understanding that any negotiations relating to the property are conducted through them. While every care is taken in preparing them, de Courcy Estate Agents, for themselves and for the vendor/lessor whose agents they are, give notice that: (1) The particulars are set out as general outline for guiding potential but must satisfy themselves (at their own expense) as their correctness. (3) Neither de Courcy Estate Agents or any of its employees have any authority to make any or give any representation or warranty in relation to the property.
Standard features
The local area
The local area
Sold properties in this area
Stay informed with market trends
Local schools and transport
Learn more about what this area has to offer.
School Name | Distance | Pupils | |||
|---|---|---|---|---|---|
| School Name | St Nessan's National School | Distance | 790m | Pupils | 665 |
| School Name | The Children's Ark School | Distance | 850m | Pupils | 34 |
| School Name | Red Hill School | Distance | 860m | Pupils | 62 |
School Name | Distance | Pupils | |||
|---|---|---|---|---|---|
| School Name | Gaelscoil An Ráithín | Distance | 1.0km | Pupils | 394 |
| School Name | St. Paul's School | Distance | 1.1km | Pupils | 579 |
| School Name | St Gabriel's Special School | Distance | 1.1km | Pupils | 65 |
| School Name | Limerick Community Special School | Distance | 1.6km | Pupils | 30 |
| School Name | Limerick City East Educate Together National School | Distance | 1.6km | Pupils | 382 |
| School Name | Mid West School For The Deaf | Distance | 2.7km | Pupils | 43 |
| School Name | Our Lady Of Lourdes National School | Distance | 2.7km | Pupils | 165 |
School Name | Distance | Pupils | |||
|---|---|---|---|---|---|
| School Name | Crescent College Comprehensive Sj | Distance | 1.4km | Pupils | 922 |
| School Name | Mungret Community College | Distance | 1.6km | Pupils | 940 |
| School Name | Laurel Hill Secondary School Fcj | Distance | 3.2km | Pupils | 725 |
School Name | Distance | Pupils | |||
|---|---|---|---|---|---|
| School Name | Laurel Hill Coláiste Fcj | Distance | 3.2km | Pupils | 343 |
| School Name | St Clements College | Distance | 3.3km | Pupils | 411 |
| School Name | Villiers Secondary School | Distance | 3.7km | Pupils | 526 |
| School Name | Limerick City East Secondary School | Distance | 4.2km | Pupils | 714 |
| School Name | Colaiste Mhichil | Distance | 4.2km | Pupils | 346 |
| School Name | Coláiste Nano Nagle | Distance | 4.2km | Pupils | 356 |
| School Name | Ardscoil Ris | Distance | 4.2km | Pupils | 747 |
Type | Distance | Stop | Route | Destination | Provider | ||||||
|---|---|---|---|---|---|---|---|---|---|---|---|
| Type | Bus | Distance | 120m | Stop | Ballycummin Avenue | Route | 301 | Destination | Westbury | Provider | Bus Éireann |
| Type | Bus | Distance | 120m | Stop | Ballycummin Avenue | Route | 301 | Destination | Father Russell Road | Provider | Bus Éireann |
| Type | Bus | Distance | 150m | Stop | The Forge | Route | 304 | Destination | City Centre | Provider | Bus Éireann |
Type | Distance | Stop | Route | Destination | Provider | ||||||
|---|---|---|---|---|---|---|---|---|---|---|---|
| Type | Bus | Distance | 150m | Stop | The Forge | Route | 304 | Destination | University | Provider | Bus Éireann |
| Type | Bus | Distance | 270m | Stop | Avonmore Road | Route | 304 | Destination | Raheen | Provider | Bus Éireann |
| Type | Bus | Distance | 290m | Stop | Raheen | Route | 304 | Destination | Raheen | Provider | Bus Éireann |
| Type | Bus | Distance | 290m | Stop | Raheen | Route | 301 | Destination | Father Russell Road | Provider | Bus Éireann |
| Type | Bus | Distance | 290m | Stop | Raheen | Route | 314 | Destination | Ballybunion | Provider | Bus Éireann |
| Type | Bus | Distance | 290m | Stop | Raheen | Route | 304a | Destination | Mungret Park | Provider | Bus Éireann |
| Type | Bus | Distance | 290m | Stop | Raheen | Route | 314 | Destination | Foynes | Provider | Bus Éireann |
Your Mortgage and Insurance Tools
Check off the steps to purchase your new home
Use our Buying Checklist to guide you through the whole home-buying journey.
Budget calculator
Calculate how much you can borrow and what you'll need to save
BER Details
BER No: 118709542
Statistics
- 02/10/2025Entered
- 6,294Property Views
- 10,259
Potential views if upgraded to a Daft Advantage Ad
Learn How
Similar properties
€285,000
37 Russell Court, Dooradoyle, Co. Limerick, V94DK2E4 Bed · 2 Bath · Semi-D€297,000
27 Alandale Orchard, Ashbourne Avenue, South Circular Road, Co. Limerick, V94W1W73 Bed · 2 Bath · Duplex€300,000
10 Beverly Heights, Raheen, Raheen, Co. Limerick, V94FRX53 Bed · 1 Bath · Semi-D€300,000
38 High Meadows, Gouldavoher, Gouldavoher, Co. Limerick, V94RP1K3 Bed · 1 Bath · Semi-D
€320,000
27 Foxfield, Dooradoyle, Co. Limerick, V94K0WY3 Bed · 1 Bath · End of Terrace€330,000
94 High Meadows, Gouldavoher, Gouldavoher, Co. Limerick, V94DDW43 Bed · 1 Bath · Semi-D€335,000
Keling, 30 Ballinacurra Gardens, Ballinacurra, Co. Limerick, V94EK0H4 Bed · 2 Bath · Semi-D€335,000
60 High Meadows, Gouldavoher, Raheen, Co. Limerick, V94A6KF3 Bed · 1 Bath · Semi-D€335,000
47 Avonmore Road, Raheen, Dooradoyle, Co. Limerick, V94TD5E3 Bed · 1 Bath · Semi-D€340,000
39 Cois Luachra, Dooradoyle Road, Dooradoyle, Co. Limerick, V94TCX44 Bed · 3 Bath · Terrace€345,000
Avalon, 15 Racefield, Dooradoyle, Co. Limerick, V94PKC43 Bed · 1 Bath · Semi-D€350,000
11 Norbiton Hill, Raheen, Co. Limerick, V94X3XY4 Bed · 2 Bath · Semi-D
Daft ID: 16271194

