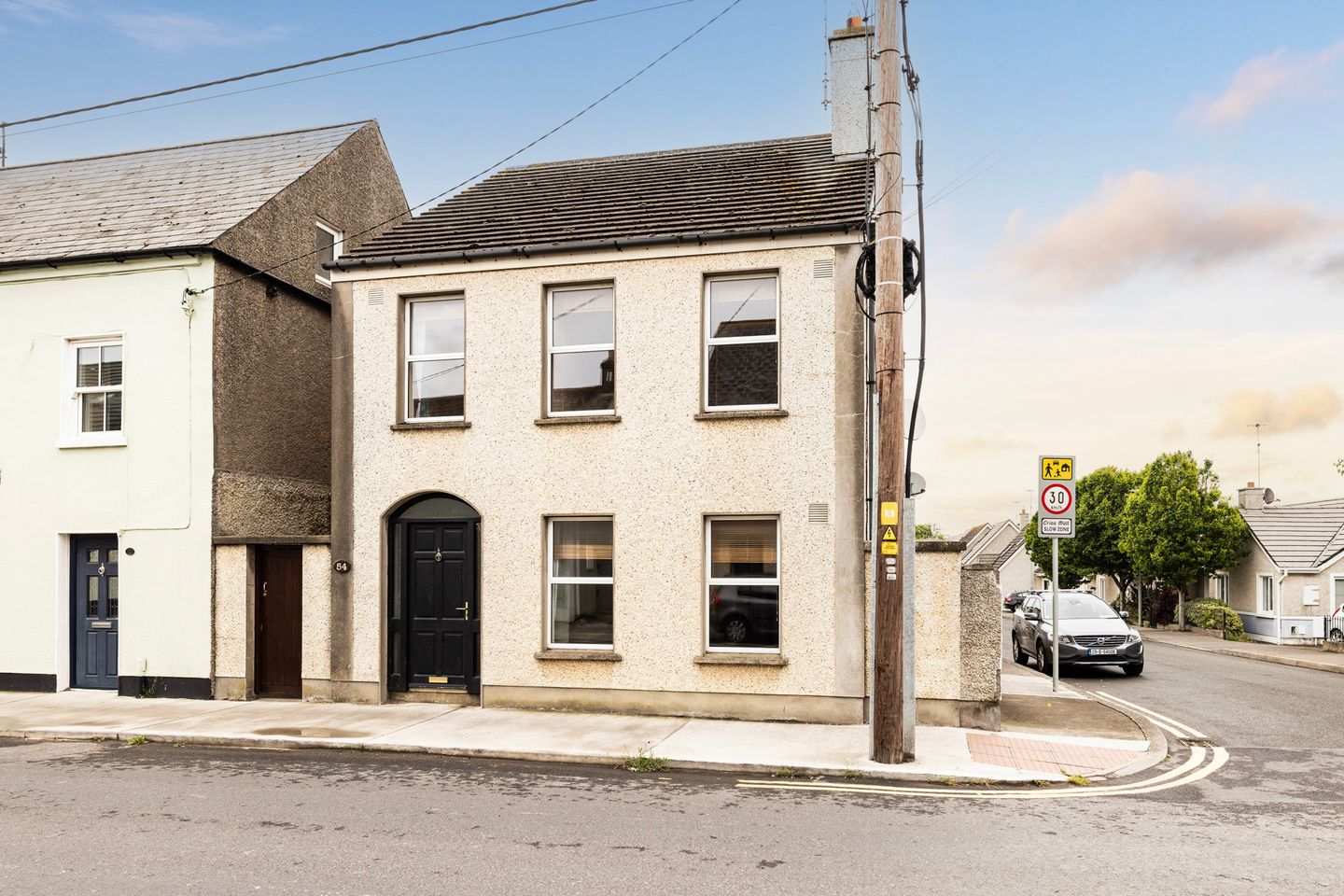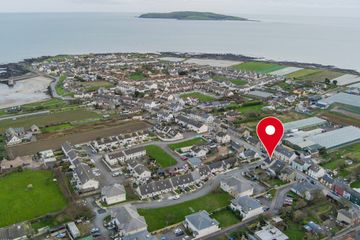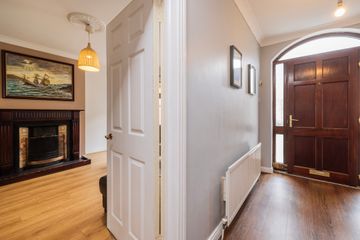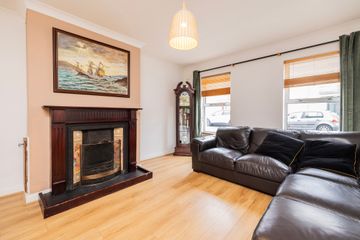



54 Lower Main Street, Rush, Co. Dublin, K56FX74
€475,000
- Price per m²:€4,326
- Estimated Stamp Duty:€4,750
- Selling Type:By Private Treaty
- BER No:104754874
- Energy Performance:204.24 kWh/m2/yr
About this property
Highlights
- Detached property
- Prime location in the heart of downtown Rush
- Secure gated vehicular access with separate gated pedestrian entrance.
- Block-built shed/garage with power
- Close to Harbour with playground and beaches
Description
This lovely three-bedroom detached property is ideally situated in one of the most convenient locations in downtown Rush. Perfectly situated, it offers the best of both worlds—just moments from the stunning Rush Harbour and scenic beaches, while also being within easy reach of the vibrant town centre. Here, you'll find an array of amenities, including shops, cafe's, restaurants the Millbank Theatre, an award-winning library, local schools, public transport links, and excellent sporting facilities. The accommodation comprises an entrance hall, guest W.C., and a bright living room with double doors leading to the kitchen/dining area, and a utility room with a sink and access to the rear garden. Upstairs, there are three bedrooms - two doubles and one single. The primary bedroom features built-in wardrobes and a private ensuite. A well-appointed main bathroom serves the remaining bedrooms. The rear garden is generously sized and thoughtfully designed for low maintenance, featuring a combination of paved and pebbled areas. It benefits from both pedestrian and vehicular access and includes a block-built shed/garage with power, providing excellent storage or workshop potential. Rush/Lusk train station is a short 10-minute drive away, and both the M1 and M50 are within a 15-minute drive. Dublin Airport and Swords are just 20-25 minutes away by car, and Rush is also well-served by a reliable bus route to the city centre. Entrance Hall 1.95m x 5.29m. Spacious entrance with laminate wood flooring, coving to ceiling, carpeted stairs to first floor. Guest W.C With tiled flooring, W.C., and W.H.B. Living Room 3.77m x 5.29m. With laminate wood flooring, coving to ceiling, feature fireplace, and double glass paneled doors leading to the kitchen/dining area. Kitchen / Dining Room Bright and spacious open plan area featuring tiled flooring, recessed lighting, fully fitted kitchen with wall and floor-mounted units, a breakfast bar, and French doors to the rear garden. Utility Room With tiled flooring, tiled splash back, kitchen sink and draining board and door to rear. Upstairs Landing 1.99m x 3.29m. With carpet flooring & coving to ceiling. Bedroom 1 2.96m x 4.40m. With wood flooring, coving to ceiling, built-in wardrobes & vanity unit, and door to en-suite. En-Suite 0.93m x 2.72m. Fully tiled floor-to-wall, W.C, W.H.B and shower. Bedroom 2 3.35m x 4.35m. With wood flooring. Bedroom 3 2.38m x 2.96m. With wood flooring, built-in wardrobes. Family Bathroom 1.73m x 2.39m. Fully tiled floor-to-wall, W.C., W.H.B, and bath with shower unit. Outside The rear garden is generously sized and thoughtfully designed for low maintenance, featuring a combination of paved and pebbled areas with planted flower beds. The property benefits from both pedestrian and vehicular access and includes a block-built shed/garage with power to the rear.
The local area
The local area
Sold properties in this area
Stay informed with market trends
Local schools and transport
Learn more about what this area has to offer.
School Name | Distance | Pupils | |||
|---|---|---|---|---|---|
| School Name | Rush National School | Distance | 1.2km | Pupils | 708 |
| School Name | St Catherine's National School | Distance | 1.7km | Pupils | 278 |
| School Name | Gaelscoil Ros Eo | Distance | 1.7km | Pupils | 159 |
School Name | Distance | Pupils | |||
|---|---|---|---|---|---|
| School Name | Loughshinny National School | Distance | 2.8km | Pupils | 193 |
| School Name | Crannóg Nua Special School | Distance | 3.8km | Pupils | 6 |
| School Name | Scoil Phádraic Cailíní | Distance | 4.6km | Pupils | 384 |
| School Name | St Patricks Boys National School | Distance | 4.6km | Pupils | 371 |
| School Name | Rush And Lusk Educate Together | Distance | 4.7km | Pupils | 410 |
| School Name | Saint Michael's House Skerries | Distance | 5.1km | Pupils | 30 |
| School Name | Gaelscoil Na Mara | Distance | 5.2km | Pupils | 105 |
School Name | Distance | Pupils | |||
|---|---|---|---|---|---|
| School Name | St Joseph's Secondary School | Distance | 360m | Pupils | 928 |
| School Name | Lusk Community College | Distance | 4.7km | Pupils | 1081 |
| School Name | Donabate Community College | Distance | 5.2km | Pupils | 813 |
School Name | Distance | Pupils | |||
|---|---|---|---|---|---|
| School Name | Skerries Community College | Distance | 6.7km | Pupils | 1029 |
| School Name | Malahide Community School | Distance | 10.3km | Pupils | 1246 |
| School Name | Portmarnock Community School | Distance | 10.6km | Pupils | 960 |
| School Name | Ardgillan Community College | Distance | 10.7km | Pupils | 1001 |
| School Name | Fingal Community College | Distance | 11.0km | Pupils | 866 |
| School Name | Swords Community College | Distance | 11.1km | Pupils | 930 |
| School Name | St. Finian's Community College | Distance | 11.1km | Pupils | 661 |
Type | Distance | Stop | Route | Destination | Provider | ||||||
|---|---|---|---|---|---|---|---|---|---|---|---|
| Type | Bus | Distance | 360m | Stop | Kilbrush Lane | Route | 33 | Destination | Abbey St | Provider | Dublin Bus |
| Type | Bus | Distance | 360m | Stop | Kilbrush Lane | Route | 33a | Destination | Station Road | Provider | Go-ahead Ireland |
| Type | Bus | Distance | 360m | Stop | Kilbrush Lane | Route | 33a | Destination | Carlton Court | Provider | Go-ahead Ireland |
Type | Distance | Stop | Route | Destination | Provider | ||||||
|---|---|---|---|---|---|---|---|---|---|---|---|
| Type | Bus | Distance | 360m | Stop | Kilbrush Lane | Route | 33x | Destination | Merrion Square W | Provider | Dublin Bus |
| Type | Bus | Distance | 360m | Stop | Kilbrush Lane | Route | 33a | Destination | Dublin Airport | Provider | Go-ahead Ireland |
| Type | Bus | Distance | 370m | Stop | Skerries Road | Route | 33 | Destination | Skerries | Provider | Dublin Bus |
| Type | Bus | Distance | 370m | Stop | Skerries Road | Route | 33e | Destination | Skerries | Provider | Dublin Bus |
| Type | Bus | Distance | 370m | Stop | Skerries Road | Route | 33x | Destination | Balbriggan | Provider | Dublin Bus |
| Type | Bus | Distance | 370m | Stop | Skerries Road | Route | 33 | Destination | Balbriggan | Provider | Dublin Bus |
| Type | Bus | Distance | 370m | Stop | Skerries Road | Route | 33a | Destination | Balbriggan | Provider | Go-ahead Ireland |
Your Mortgage and Insurance Tools
Check off the steps to purchase your new home
Use our Buying Checklist to guide you through the whole home-buying journey.
Budget calculator
Calculate how much you can borrow and what you'll need to save
A closer look
BER Details
BER No: 104754874
Energy Performance Indicator: 204.24 kWh/m2/yr
Statistics
- 27/09/2025Entered
- 5,400Property Views
- 8,802
Potential views if upgraded to a Daft Advantage Ad
Learn How
Similar properties
€449,000
CrickleWood Lodge, Loughshinny, Skerries, Co. Dublin, K34WK533 Bed · 2 Bath · Detached€450,000
13 The Crescent, St. Catherines, Rush, Co. Dublin, K56HD364 Bed · 1 Bath · Detached€465,000
18 Scribes Court, Lusk Village, Lusk, Co. Dublin, K45YX454 Bed · 3 Bath · Detached€465,000
14 Orlynn Park, Lusk, Co. Dublin, K45HY964 Bed · 2 Bath · Semi-D
€470,000
12 Danes Court, Lusk Village, Lusk, Co. Dublin, K45XY224 Bed · 4 Bath · Semi-D€475,000
Lane Farm, Piercetown, Skerries, Co. Dublin, K34TR994 Bed · 1 Bath · Detached€475,000
16 Knockabawn, Rush, Co. Dublin, K56KF664 Bed · 1 Bath · Semi-D€485,000
24 Golden Ridge Drive, Rush, Rush, Co. Dublin, K56WC854 Bed · 3 Bath · Detached€490,000
2 Old Road Court, Rush, Co. Dublin, K56K5783 Bed · 2 Bath · Bungalow€510,000
17 Saddlers Place, Lusk Village, Lusk, Co. Dublin, K45T0423 Bed · 3 Bath · Semi-D€540,000
18 Sea Brook, Hayestown, Rush, Co. Dublin, K56FC784 Bed · 3 Bath · Detached€549,000
55 Seabrook, Rush, Co. Dublin, K56XV574 Bed · 3 Bath · Detached
Daft ID: 16116428


