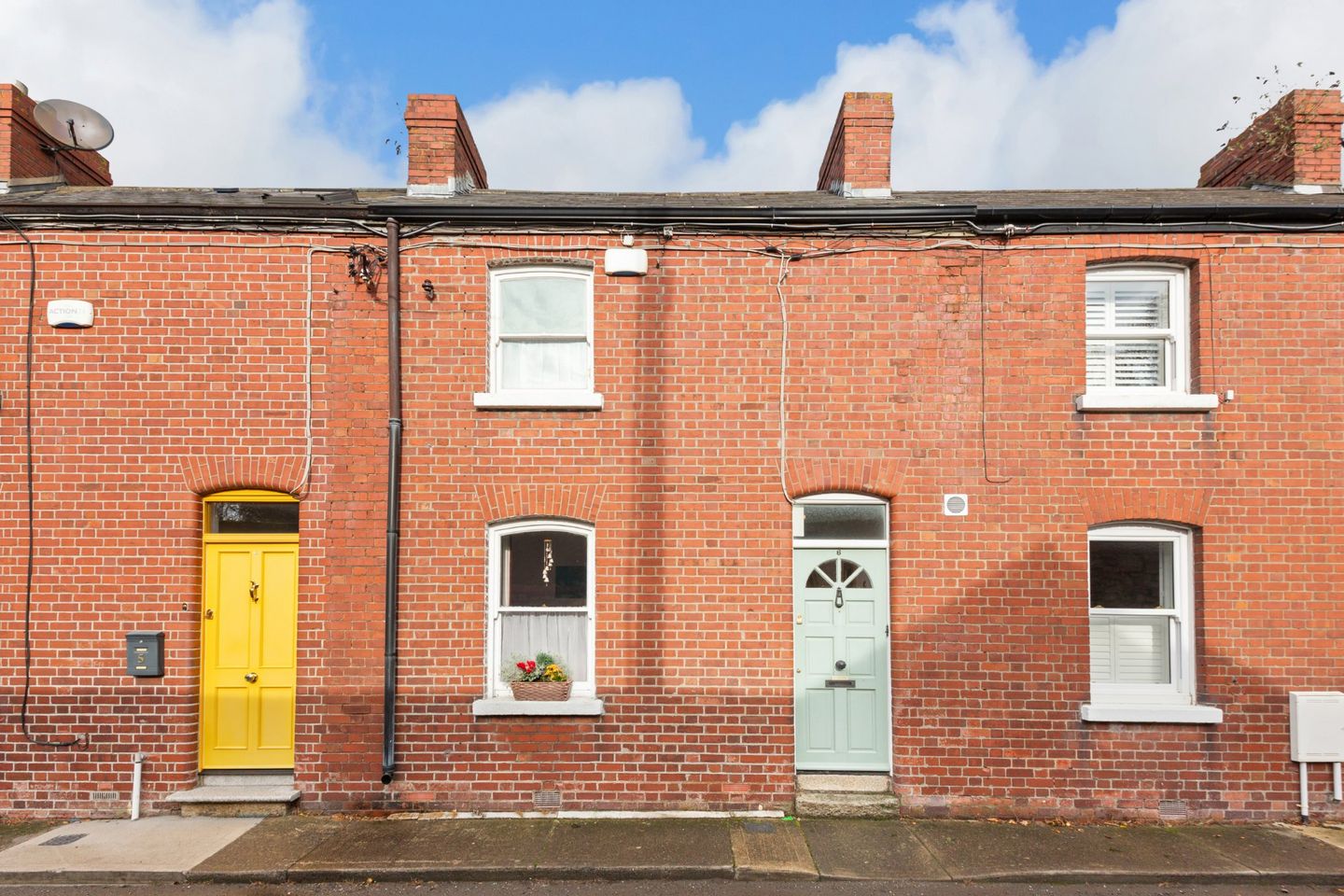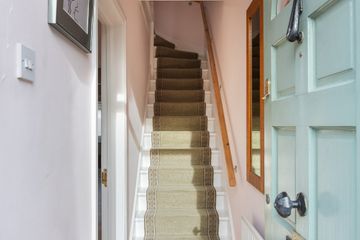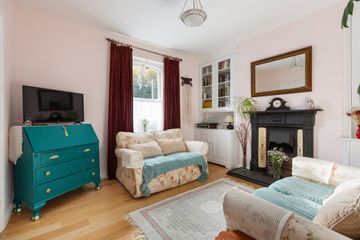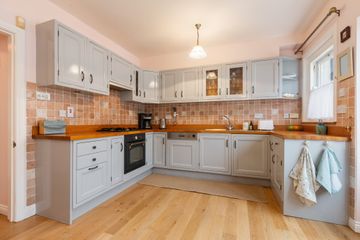



6 Alexandra Terrace, Dundrum, Dublin 14, D14TN60
€550,000
- Price per m²:€6,965
- Estimated Stamp Duty:€5,500
- Selling Type:By Private Treaty
- BER No:118926195
- Energy Performance:236.24 kWh/m2/yr
About this property
Description
Number 6 Alexandra Terrace is a beautifully presented two-bedroom red brick residence ideally positioned on a quiet cul-de-sac in the heart of Dundrum. Enjoying a highly convenient setting within minutes’ walk of the Dundrum LUAS, this charming home offers the perfect balance of tranquillity and accessibility. Extending to approximately 79 sq m/ 850 sq ft, the property has been extensively refurbished and is presented in excellent condition throughout. The accommodation briefly comprises a bright living room to the front, kitchen/ dining room, utility room and guest WC at ground floor level. Upstairs there are two double bedrooms, one en-suite, and a well-appointed main bathroom. The rear garden is fully tiled with attractive flowerbeds, two electric heaters and an awning, providing a low-maintenance outdoor space ideal for relaxing or entertaining. The location is second to none, with Dundrum Village and Dundrum Town Centre both within easy reach offering a superb range of shops, cafés, restaurants, and leisure facilities. Excellent transport links include the nearby LUAS at Dundrum, multiple bus routes, and convenient access to the M50 and N11. A host of well-regarded schools and local parks are also within walking distance. Entrance Hall Oak floor and gas radiator with stairs leading to the first floor. Living Room 3.47m x 3.70m. Bright and inviting room with oak flooring, antique fireplace (c. early 20th century), oak sash windows, gas radiator, and oak doors. Kitchen/ Dining Room 3.50m x 4.34m. Spacious area with oak wood flooring, painted maple cabinetry, oak worktop, fully tiled splashback, Ariston gas hob, Ariston electric oven, full-size integrated Normende dishwasher, integrated fridge, and double-glazed oak sash windows. Utility Room 1.50m x 2.29m. Generous space with washing machine, boiler, freezer, and abundant storage. WC Wash hand basin and WC. Main Bedroom 3.47m x 4.34m. Oak floor, double-glazed oak sash window, electric radiator, and en-suite. En-Suite Fully tiled with Triton electric shower, Dimplex heater, wash hand basin, and WC. Bedroom 2 3.43m x 4.72m. Oak floor, original fireplace, gas radiator, built-in wardrobes, and double-glazed oak sash window. Bathroom 2.47m x 2.75m. Full-size bath, Mira electric walk-in shower, wash hand basin, WC, and skylight. Garden Fully tiled with flowerbeds, two electric heaters, and awning. Landing Oak floor with Velux window and attic access.
The local area
The local area
Sold properties in this area
Stay informed with market trends
Local schools and transport

Learn more about what this area has to offer.
School Name | Distance | Pupils | |||
|---|---|---|---|---|---|
| School Name | Gaelscoil Na Fuinseoige | Distance | 500m | Pupils | 426 |
| School Name | Holy Cross School | Distance | 720m | Pupils | 270 |
| School Name | Taney Parish Primary School | Distance | 800m | Pupils | 389 |
School Name | Distance | Pupils | |||
|---|---|---|---|---|---|
| School Name | Our Lady's National School Clonskeagh | Distance | 840m | Pupils | 192 |
| School Name | Our Lady's Grove Primary School | Distance | 860m | Pupils | 417 |
| School Name | Muslim National School | Distance | 1.3km | Pupils | 423 |
| School Name | Ballinteer Educate Together National School | Distance | 1.5km | Pupils | 370 |
| School Name | Good Shepherd National School | Distance | 1.6km | Pupils | 213 |
| School Name | St Attracta's Senior School | Distance | 1.6km | Pupils | 353 |
| School Name | St Attractas Junior National School | Distance | 1.7km | Pupils | 338 |
School Name | Distance | Pupils | |||
|---|---|---|---|---|---|
| School Name | Goatstown Educate Together Secondary School | Distance | 430m | Pupils | 304 |
| School Name | Our Lady's Grove Secondary School | Distance | 950m | Pupils | 312 |
| School Name | De La Salle College Churchtown | Distance | 1.2km | Pupils | 417 |
School Name | Distance | Pupils | |||
|---|---|---|---|---|---|
| School Name | St Kilian's Deutsche Schule | Distance | 1.5km | Pupils | 478 |
| School Name | Mount Anville Secondary School | Distance | 1.5km | Pupils | 712 |
| School Name | St Tiernan's Community School | Distance | 1.5km | Pupils | 367 |
| School Name | Ballinteer Community School | Distance | 1.7km | Pupils | 404 |
| School Name | Alexandra College | Distance | 1.8km | Pupils | 666 |
| School Name | St Benildus College | Distance | 1.9km | Pupils | 925 |
| School Name | Wesley College | Distance | 2.0km | Pupils | 950 |
Type | Distance | Stop | Route | Destination | Provider | ||||||
|---|---|---|---|---|---|---|---|---|---|---|---|
| Type | Bus | Distance | 110m | Stop | Rosemount Estate | Route | 44d | Destination | O'Connell Street | Provider | Dublin Bus |
| Type | Bus | Distance | 110m | Stop | Rosemount Estate | Route | 44 | Destination | Dundrum Road | Provider | Dublin Bus |
| Type | Bus | Distance | 110m | Stop | Rosemount Estate | Route | 44 | Destination | Dcu | Provider | Dublin Bus |
Type | Distance | Stop | Route | Destination | Provider | ||||||
|---|---|---|---|---|---|---|---|---|---|---|---|
| Type | Bus | Distance | 120m | Stop | Rosemount Estate | Route | 44d | Destination | Dundrum Luas | Provider | Dublin Bus |
| Type | Bus | Distance | 120m | Stop | Rosemount Estate | Route | 44 | Destination | Enniskerry | Provider | Dublin Bus |
| Type | Bus | Distance | 130m | Stop | Taney Road | Route | 44 | Destination | Enniskerry | Provider | Dublin Bus |
| Type | Bus | Distance | 130m | Stop | Taney Road | Route | 44d | Destination | Dundrum Luas | Provider | Dublin Bus |
| Type | Bus | Distance | 230m | Stop | Dundrum Luas | Route | 74 | Destination | Dundrum | Provider | Dublin Bus |
| Type | Bus | Distance | 230m | Stop | Dundrum Luas | Route | 750 | Destination | Dublin Airport | Provider | Dublin Coach |
| Type | Bus | Distance | 230m | Stop | Dundrum Luas | Route | 74 | Destination | Eden Quay | Provider | Dublin Bus |
Your Mortgage and Insurance Tools
Check off the steps to purchase your new home
Use our Buying Checklist to guide you through the whole home-buying journey.
Budget calculator
Calculate how much you can borrow and what you'll need to save
A closer look
BER Details
BER No: 118926195
Energy Performance Indicator: 236.24 kWh/m2/yr
Statistics
- 6,038Property Views
- 9,842
Potential views if upgraded to a Daft Advantage Ad
Learn How
Similar properties
€495,000
Apartment 11, Wyckham Place, Dundrum, Dublin, D16NF132 Bed · 2 Bath · Apartment€495,000
Apartment 181, Wyckham Point, Wyckham Way, Dundrum, Dublin 16, D16D9F12 Bed · 2 Bath · Apartment€495,000
189 Grande Central, Rockbrook, Sandyford, Dublin 18, D18TV072 Bed · 2 Bath · Apartment€525,000
6 Greenlands, Sunbury Court, Dartry, Dublin 6, D06A7862 Bed · 1 Bath · Apartment
€535,000
Apt 1 , Gledswood Mews, Bird Avenue, Clonskeagh, Dublin 14, D14TY793 Bed · 2 Bath · Apartment€545,000
Fernhill Gate, Fernhill Gate Development, Leopardstown, Dublin 182 Bed · 2 Bath · Apartment€550,000
124 Meadow Park, Churchtown, Churchtown, Dublin 14, D14C8W74 Bed · 2 Bath · Semi-D€550,000
13 Riverside Walk, Clonskeagh, Dublin 14, D06D6T62 Bed · 2 Bath · Apartment€575,000
Apartment 158, Bracken Hill, Sandyford, Dublin 18, D18Y1043 Bed · 2 Bath · Apartment€575,000
44 Kingston Grove, Ballinteer, Dublin 16, D16W2933 Bed · 1 Bath · Semi-D€575,000
18 Dodderbank, Milltown, Dublin 6, D14NX752 Bed · 2 Bath · Apartment€895,000
No.63 - 2 Bedroom Mews, Thornhill Oaks, Thornhill Oaks, Cherrygarth, Mount Merrion, Co. Dublin2 Bed · 2 Bath · Semi-D
Daft ID: 16329186

