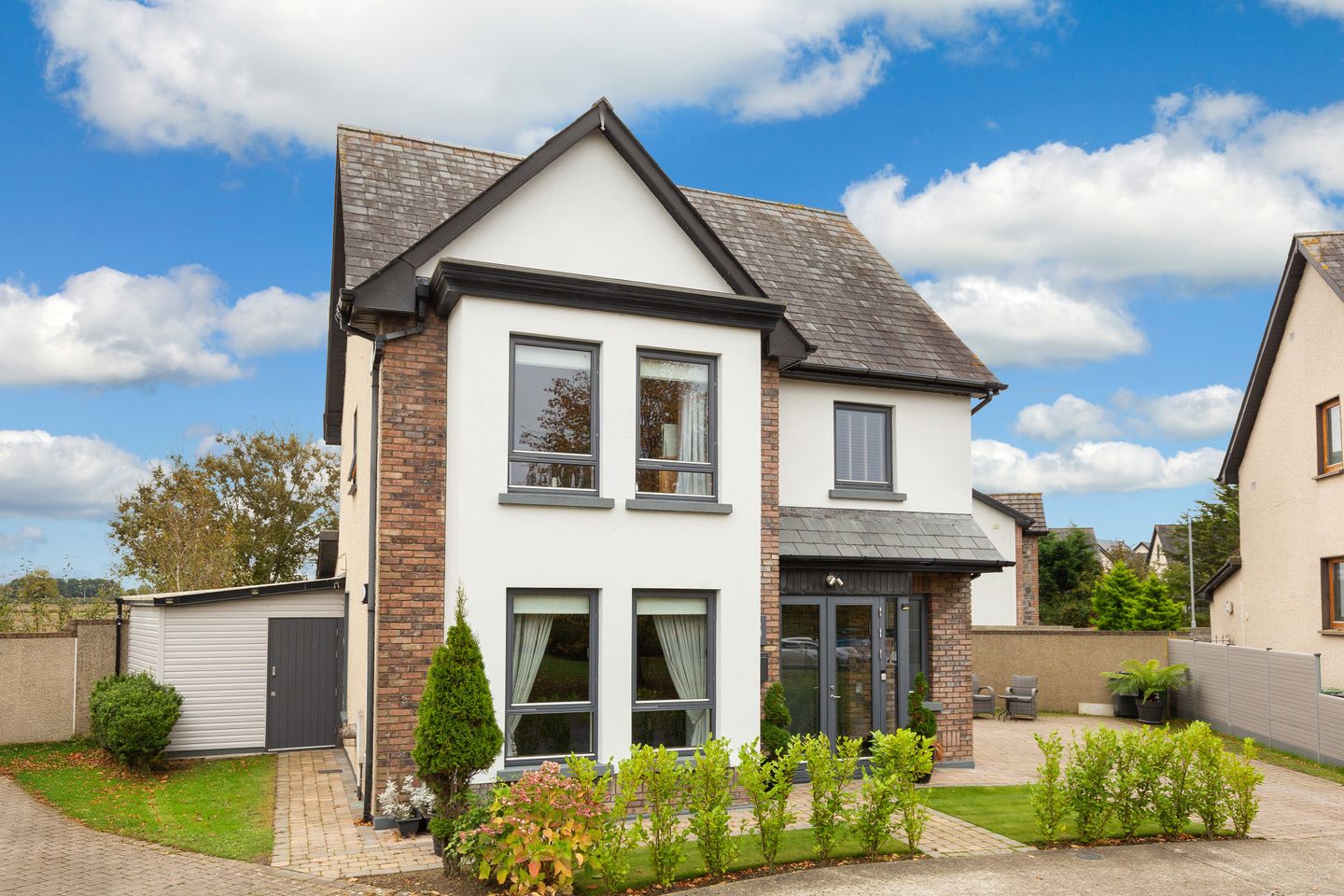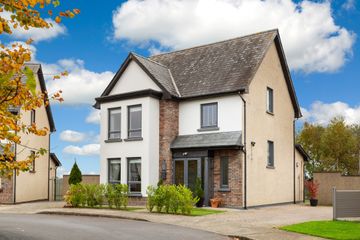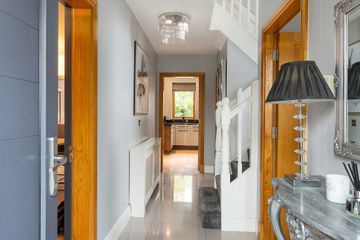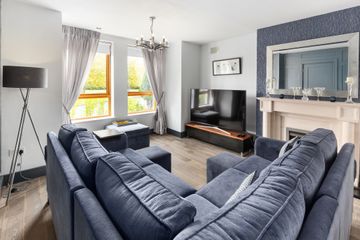



6 Chapelton, Hollystown, Dublin 15, D15AX70
€700,000
- Price per m²:€4,404
- Estimated Stamp Duty:€7,000
- Selling Type:By Private Treaty
- BER No:118877463
About this property
Highlights
- Solid oak shaker style internal doors
- Villeroy & Bosh sanitary wear
- Gas-fired central heating (GFCH)
- Beam internal vacuum system
- Landscaped garden with lawn, mature greenery, and flower beds
Description
Sherry FitzGerald are delighted to present this stunning home in Chapelton, Hollystown for sale. Ideally located in this exclusive cul-de sac consisting of only 9 detached houses overlooking a beautifully maintained green area, this 4-bedroom detached family home offers light-filled, well-proportioned accommodation with an abundance of modern convenience throughout. The generous driveway to the side of the property is cobble locked and can facilitate four parking spaces. The property combines elegant finishes with practical living spaces, making it ideal for family life. At ground floor level, the property comprises of a large, welcoming entrance hallway with under stair storage and a separate guest WC. The hallway opens to a bright and spacious living room, while to the rear of the house, a stylish kitchen/dining/living room provides a modern hub for family life and effortless indoor-outdoor living. The property features extensive wainscot wall panelling, beginning at the ground floor staircase and flowing upwards through each level of the home to the main bedroom on the top floor. Upstairs, there are three generous bedrooms, all fitted with bespoke wardrobes, with bedroom two benefiting from an en-suite. The large family bathroom is equipped with both a bath and a separate walk-in shower. A staircase from the landing leads to the second-floor accommodation, where the main bedroom and en-suite bathroom provide a private retreat. This property backs onto expansive agricultural land, offering uninterrupted views of the countryside. Enjoy tranquil mornings and stunning sunsets right from the comfort of your bedroom window. The garden is beautifully landscaped and designed for entertaining. A well-kept lawn is surrounded by mature greenery and flower beds, while a porcelain-tiled patio provides the perfect space for alfresco dining. Composite boundary fencing, a charming love seat, and a stylish slat wood bar further enhance this inviting space, with foundations already in place for a garage or shed, offering additional potential. This along with granted planning permission for a 66sq.m (710 sq.ft.) extension - offering outstanding potential to expand and personalise the home. Chapelton is a peaceful, affluent estate in Hollystown, with a good selection of shopping and leisure facilities both locally and within a ten-minute drive. There is easy access to the city centre, N3/M3/M50, Blanchardstown Shopping Centre, and Dublin Airport. Entrance Hall 5m x 1.45m. The hallway features tiled flooring and a radiator cover. A staircase leads to the first-floor landing, while the under-stair area is plumbed and houses the Beam central vacuum system and tiled flooring. Living / Dining Room 6.6m x 4.23m. Off the hallway lies a spacious living room with dual-aspect windows that fill the space with natural light. The room features decorative panelling, a radiator cover, and double doors leading to the kitchen. A feature fireplace with a limestone mantelpiece adds a charming to the room. Guest WC 2.3m x1.48m. Includes a WC, wash hand basin, and corner sink vanity unit with a tiled splashback to the ceiling and tiled flooring. Kitchen / Dining / Breakfast Room 7.47m x 3.7. To the rear of the home, double doors from the living area open into the private garden, creating a seamless indoor-outdoor flow. The kitchen features tiled flooring, spot lighting, a mixer tap, an American fridge, integrated fridge freezer, breakfast bar, granite countertop with matching upstand, microwave, oven, 4-ring electric hob, and extractor fan. The living area includes a media unit with a built-in radiator cover, side storage, marble-effect splashback and acoustic panelling, combining style and functionality. Bedroom 1 3.9m x 3.1m. To the front of the property facing the green area and provides lots of natural light. There is Balterio laminate flooring, fitted wardrobes and en-suite. En-Suite 3.47m x 1.5m. Featuring a shower enclosure, floating sink, and WC, the en-suite is partially tiled and includes a heated towel rail. A large skylight and spot lighting provide plenty of natural and ambient light. Bedroom 2 3.9m x 2.64m. To the rear of the property with fitted wardrobes and Balterio laminate flooring. Bedroom 3 3.4m x 2.6m. To the rear of the property with fitted wardrobes and Balterio laminate flooring. Family Bathroom 3.4m x 2.4m. The family bathroom features a luxurious walk-in rain shower and a Jacuzzi bath. It is complemented by a stylish sink vanity, a heated towel rail and a durable engineered laminate floor that is waterproof. Landing 4.6m x 1.76m. Features include carpeted stairs and landing, complemented by wainscot panelling. The first-floor landing provides access to the hot press, while the second-floor landing leads to a convenient storage room Main Bedroom 4.68m x 3.9m. The room offers elegant floor-to-ceiling panelling, bespoke fitted wardrobes and a skylight overlooking the natural landscape that captures the morning sun. There is additional storage in the eves for added convenience and practicality. En-Suite Featuring a shower enclosure, floating sink, and WC, the en-suite is partially tiled and includes a heated towel rail. A large skylight and spot lighting provide plenty of natural and ambient light. Garden The garden is beautifully landscaped and designed for entertaining. It features a well-kept lawn surrounded by mature greenery and flower beds. A porcelain-tiled patio provides the perfect space for alfresco dining, complemented by composite boundary garden walls, charming love seat and stylish slat wood bar. A 14 sqm timber framed construction shed with insulted walls and composite cladding provides ample storage or flexible potential as home office, studio or home bar. The garden also includes foundations ready to build a garage or shed.
The local area
The local area
Sold properties in this area
Stay informed with market trends
Local schools and transport

Learn more about what this area has to offer.
School Name | Distance | Pupils | |||
|---|---|---|---|---|---|
| School Name | Tyrrelstown Educate Together National School | Distance | 1.4km | Pupils | 482 |
| School Name | Kilbride National School | Distance | 2.0km | Pupils | 306 |
| School Name | Gaelscoil An Chuilinn | Distance | 2.4km | Pupils | 281 |
School Name | Distance | Pupils | |||
|---|---|---|---|---|---|
| School Name | Powerstown Educate Together National School | Distance | 2.4km | Pupils | 331 |
| School Name | Saint Lukes National School | Distance | 2.4km | Pupils | 517 |
| School Name | Ladyswell National School | Distance | 3.3km | Pupils | 434 |
| School Name | Kilcoskan National School | Distance | 3.9km | Pupils | 106 |
| School Name | St Patricks Senior School | Distance | 4.0km | Pupils | 205 |
| School Name | St Patrick's Junior School | Distance | 4.0km | Pupils | 174 |
| School Name | Sacred Heart Of Jesus National School Huntstown | Distance | 4.2km | Pupils | 661 |
School Name | Distance | Pupils | |||
|---|---|---|---|---|---|
| School Name | Le Chéile Secondary School | Distance | 2.6km | Pupils | 959 |
| School Name | Rath Dara Community College | Distance | 3.7km | Pupils | 297 |
| School Name | Blakestown Community School | Distance | 4.6km | Pupils | 521 |
School Name | Distance | Pupils | |||
|---|---|---|---|---|---|
| School Name | Hartstown Community School | Distance | 5.0km | Pupils | 1124 |
| School Name | Edmund Rice College | Distance | 5.0km | Pupils | 813 |
| School Name | Scoil Phobail Chuil Mhin | Distance | 5.3km | Pupils | 1013 |
| School Name | Colaiste Pobail Setanta | Distance | 5.6km | Pupils | 1069 |
| School Name | New Cross College | Distance | 5.8km | Pupils | 353 |
| School Name | St. Peter's College | Distance | 6.2km | Pupils | 1227 |
| School Name | Hansfield Etss | Distance | 6.5km | Pupils | 847 |
Type | Distance | Stop | Route | Destination | Provider | ||||||
|---|---|---|---|---|---|---|---|---|---|---|---|
| Type | Bus | Distance | 1.1km | Stop | The Oaks | Route | 40e | Destination | Broombridge Luas | Provider | Dublin Bus |
| Type | Bus | Distance | 1.1km | Stop | The Oaks | Route | 40d | Destination | Hollystown | Provider | Dublin Bus |
| Type | Bus | Distance | 1.1km | Stop | The Oaks | Route | 40d | Destination | Parnell St | Provider | Dublin Bus |
Type | Distance | Stop | Route | Destination | Provider | ||||||
|---|---|---|---|---|---|---|---|---|---|---|---|
| Type | Bus | Distance | 1.1km | Stop | The Oaks | Route | 40e | Destination | Tyrrelstown | Provider | Dublin Bus |
| Type | Bus | Distance | 1.2km | Stop | The Green | Route | 40e | Destination | Broombridge Luas | Provider | Dublin Bus |
| Type | Bus | Distance | 1.2km | Stop | Hollywoodrath Avenue | Route | 40e | Destination | Tyrrelstown | Provider | Dublin Bus |
| Type | Bus | Distance | 1.6km | Stop | Bellgree Avenue | Route | 238 | Destination | Carlton Hotel | Provider | Go-ahead Ireland |
| Type | Bus | Distance | 1.6km | Stop | Bellgree Avenue | Route | 40e | Destination | Tyrrelstown | Provider | Dublin Bus |
| Type | Bus | Distance | 1.6km | Stop | Bellgree Avenue | Route | 236a | Destination | Blanchardstown | Provider | Go-ahead Ireland |
| Type | Bus | Distance | 1.6km | Stop | Bellgree Avenue | Route | 236a | Destination | Dublin Tech Campus | Provider | Go-ahead Ireland |
Your Mortgage and Insurance Tools
Check off the steps to purchase your new home
Use our Buying Checklist to guide you through the whole home-buying journey.
Budget calculator
Calculate how much you can borrow and what you'll need to save
BER Details
BER No: 118877463
Ad performance
- Date listed24/10/2025
- Views7,591
- Potential views if upgraded to an Advantage Ad12,373
Similar properties
€649,000
76 Hollystown Park, Hollystown, Hollystown, Dublin 15, D15W2X24 Bed · 3 Bath · Detached€825,000
The Mayne, Clonee, Co Meath, D15YP115 Bed · 3 Bath · Bungalow€975,000
Longmeadows, The Mayne, Clonee, Co. Meath, D15PF674 Bed · 3 Bath · Detached€1,385,000
Belgree House, On Approx. 1.67 Hec (4.12 Acres), Kilmartin Lane, Hollystown, Dublin 15, D15W9R95 Bed · 5 Bath · Detached
Daft ID: 16299193

