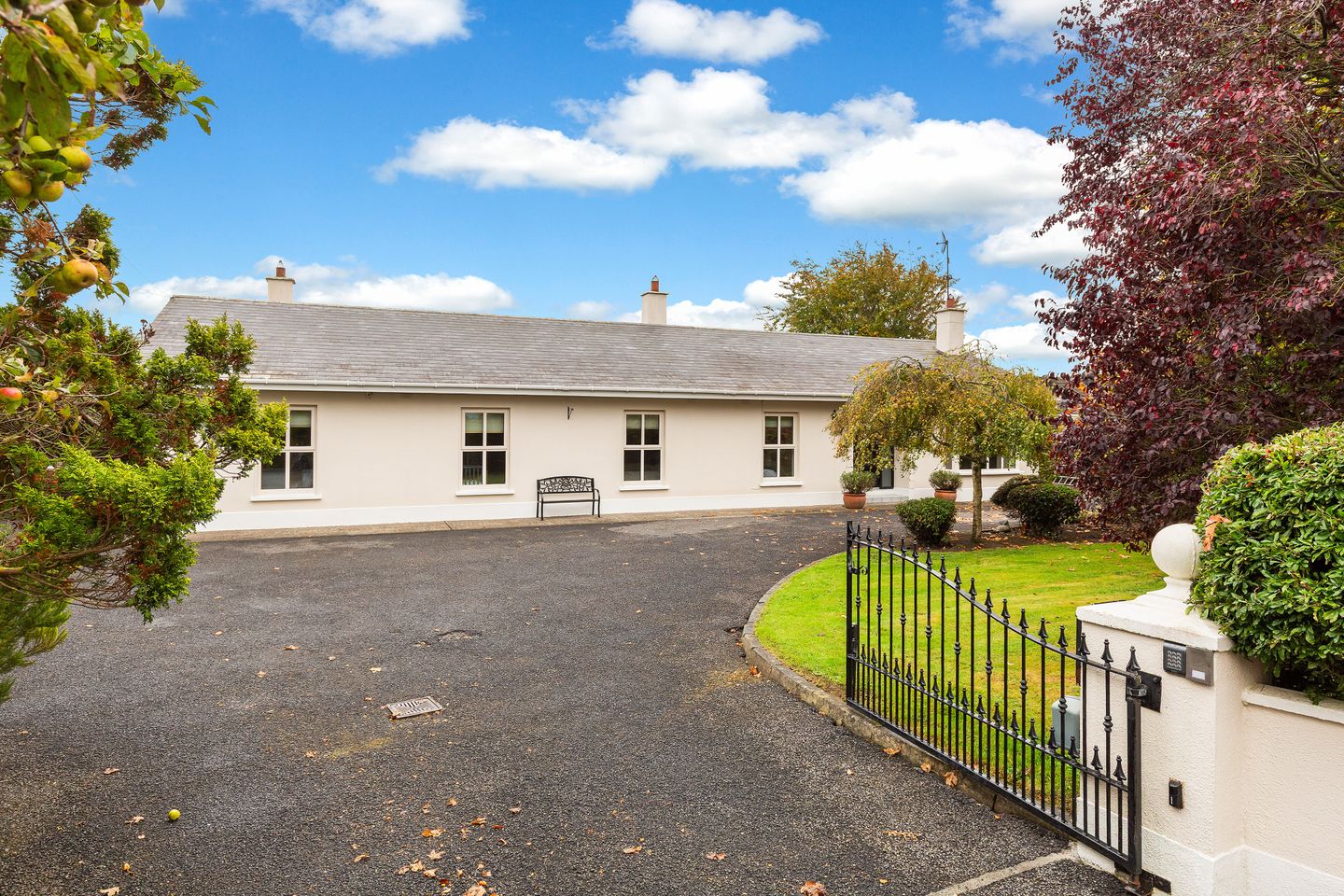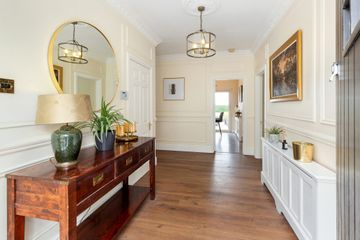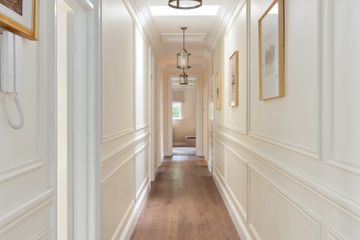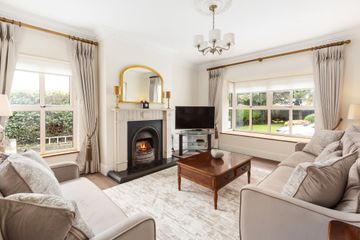



The Mayne, Clonee, Co Meath, D15YP11
€825,000
- Price per m²:€4,342
- Estimated Stamp Duty:€8,250
- Selling Type:By Private Treaty
- BER No:102299898
About this property
Highlights
- 0.5 acres of landscape gardens
- Electric gates
- Large garage with office, plumbing and electric
- C1 BER
- Septic tank
Description
Sherry FitzGerald are delighted to present The Mayne, Clonee, a stunning five-bedroomed detached bungalow that perfectly combines timeless charm with modern family living. Offering an impressive 190 sq. m (2045 sq. ft.), this spacious residence effortlessly blends formal and informal living spaces, ideal for growing families seeking comfort away from the hustle and bustle. Set on a mature, generously sized site of approx. 0.5 acres, this elegant home has been meticulously maintained since its construction in 1989 and is presented in very good condition throughout. Nestled in the outskirts of Clonee, yet only a few minute’s drive from Clonee, Dunboyne and Kilbride Village, the location strikes the perfect balance between tranquillity and convenience. Internally all the rooms are of generous proportions. The bright and welcoming hallway opens onto the impressive main living room with its feature marble fireplace and bay window to the front. Also off the hallway the kitchen area with beautiful views over the rear garden and lawn captured by a large window and double doors. Off the kitchen is access to the dining area with double doors flowing into the conservatory. To the other side of the kitchen lies the utility with access to both the rear garden and guest WC. There are 5 generously proportioned double bedrooms, the main bedroom has the luxury of an en-suite and all bedrooms have fitted wardrobes. A family bathroom completes the layout. The location just couldn't be better, situated in a highly desirable area where all conveniences are to be found and just a few minutes from Blanchardstown shopping centre, not to mention Avoca cafe and garden centre which is only a 4 minute drive. Ideally located just off the N3, all amenities are within easy reach including schools, shops, restaurants, supermarkets, bus routes and the M3 park and ride train station. Viewing comes highly recommended! Entrance Hall 13.16m x 4.5m. A large and welcoming entrance hall sets the tone for this elegant home, featuring floor-to-ceiling panelling, coving and a ceiling rose that adds a touch of class. Laminate flooring flows throughout, while a radiator cover and a convenient cloakroom provide practical functionality. Access to the attic is also available from the hallway. Living Room 4.85m x 4.00m. A large formal living room featuring a beautiful marble fireplace with open fire. The impressive bay window fills the space with natural light, accentuating the coving and ceiling rose details. Finished with stylish engineered wood flooring throughout. Dining Room 4.00m x 3.58m. Situated off the kitchen, this inviting dining room features double doors leading to the conservatory. Elegant coving and a ceiling rose add a touch of character, while solid wood flooring provides a timeless finish. Conservatory 4.13m x 3.80m. A bright and stylish conservatory with double doors opening to the garden, allowing natural light to flood the space. Skylights and spotlighting enhance the airy feel, while an electric fire and marble fireplace create a cozy focal point. Finished with solid wood flooring and wall sconces for ambiance. Kitchen/Dining Room 6.30m x 3.57m. A delightful and spacious kitchen combining charm and functionality, featuring solid pine base and wall units with ample storage. The double doors open out to the patio area, flooding the space with natural light and creating a perfect setting for indoor-outdoor entertaining. The charming Rayburn Aga sits as the rooms focal point with an attractive brick surround, complemented by a modern electric hob, oven and grill and extractor fan. The kitchen also benefits from a dual sink, integrated dishwasher and a radiator cover. Finishing touches such as coving, spot lighting over the window and laminate flooring add to the overall sense of quality and warmth, making this kitchen both practical and inviting. Utility Room 3.58m x 1.98m. With laminate flooring and attractive wainscot panelling, this practical space offers both style and functionality. The room features a range of base and wall units providing ample storage and workspace. A door opens directly to the garden, offering convenient outdoor access. Guest WC 2.45m x 1.1m. Contains WC and wash hand basin. Bedroom 1 4.80m x 3.00m. A spacious and elegant master bedroom located to the front of the home, featuring a carpeted floor and fitted wardrobe. The room benefits from convenient access to the attic and includes a private en-suite. En-Suite 2.00m x 1.30m. Comprises of WC, wash hand basin and rain shower. Fully tiled. Bedroom 2 3.49m x 3.36m. Large double bedroom with fitted wardrobes, located to the rear of the property with laminate flooring. Bedroom 3 3.50m x 2.90m. Double bedroom with built in wardrobes, built in vanity unit and laminate flooring. Bedroom 4 3.50m x 2.90m. Double bedroom with built in wardrobes, built in vanity unit and laminate flooring. Bedroom 5 3.10m x 3.00m. Double bedroom with built in wardrobes, built in vanity unit and laminate flooring. Bathroom 3.50m x 2.29m. A beautifully appointed bathroom featuring a jacuzzi tub with an overhead electric shower. The room is fully tiled and finished with spot lighting, a WC and wash hand basin completes.
The local area
The local area
Sold properties in this area
Stay informed with market trends
Local schools and transport

Learn more about what this area has to offer.
School Name | Distance | Pupils | |||
|---|---|---|---|---|---|
| School Name | Kilbride National School | Distance | 2.9km | Pupils | 306 |
| School Name | Saint Lukes National School | Distance | 3.2km | Pupils | 517 |
| School Name | Powerstown Educate Together National School | Distance | 3.2km | Pupils | 331 |
School Name | Distance | Pupils | |||
|---|---|---|---|---|---|
| School Name | Dunboyne Junior School | Distance | 3.2km | Pupils | 419 |
| School Name | Mary Mother Of Hope Senior National School | Distance | 3.2km | Pupils | 429 |
| School Name | Mary Mother Of Hope Junior National School | Distance | 3.3km | Pupils | 378 |
| School Name | Gaelscoil An Chuilinn | Distance | 3.3km | Pupils | 281 |
| School Name | Tyrrelstown Educate Together National School | Distance | 3.3km | Pupils | 482 |
| School Name | Dunboyne Senior School | Distance | 3.3km | Pupils | 453 |
| School Name | Gaelscoil Thulach Na Nóg | Distance | 3.7km | Pupils | 359 |
School Name | Distance | Pupils | |||
|---|---|---|---|---|---|
| School Name | Le Chéile Secondary School | Distance | 3.0km | Pupils | 959 |
| School Name | St. Peter's College | Distance | 3.2km | Pupils | 1227 |
| School Name | Colaiste Pobail Setanta | Distance | 4.0km | Pupils | 1069 |
School Name | Distance | Pupils | |||
|---|---|---|---|---|---|
| School Name | Hartstown Community School | Distance | 4.3km | Pupils | 1124 |
| School Name | Blakestown Community School | Distance | 4.5km | Pupils | 521 |
| School Name | Rath Dara Community College | Distance | 4.8km | Pupils | 297 |
| School Name | Hansfield Etss | Distance | 4.8km | Pupils | 847 |
| School Name | Scoil Phobail Chuil Mhin | Distance | 5.4km | Pupils | 1013 |
| School Name | Edmund Rice College | Distance | 6.1km | Pupils | 813 |
| School Name | Eriu Community College | Distance | 6.6km | Pupils | 194 |
Type | Distance | Stop | Route | Destination | Provider | ||||||
|---|---|---|---|---|---|---|---|---|---|---|---|
| Type | Bus | Distance | 1.6km | Stop | Damastown Ibm | Route | 38b | Destination | Damastown | Provider | Dublin Bus |
| Type | Bus | Distance | 1.6km | Stop | Damastown Ibm | Route | 870 | Destination | O'Connell St Upper, Stop 279 | Provider | Express Bus |
| Type | Bus | Distance | 1.6km | Stop | Damastown Ibm | Route | 38a | Destination | Burlington Road | Provider | Dublin Bus |
Type | Distance | Stop | Route | Destination | Provider | ||||||
|---|---|---|---|---|---|---|---|---|---|---|---|
| Type | Bus | Distance | 1.6km | Stop | Damastown Ibm | Route | 38d | Destination | Damastown | Provider | Dublin Bus |
| Type | Bus | Distance | 1.6km | Stop | Damastown Ibm | Route | 236 | Destination | Blanchardstown | Provider | Go-ahead Ireland |
| Type | Bus | Distance | 1.6km | Stop | Damastown Ibm | Route | 38b | Destination | Burlington Road | Provider | Dublin Bus |
| Type | Bus | Distance | 1.6km | Stop | Damastown Ibm | Route | 38a | Destination | Damastown | Provider | Dublin Bus |
| Type | Bus | Distance | 1.6km | Stop | Damastown Ibm | Route | 236 | Destination | Dublin Tech Campus | Provider | Go-ahead Ireland |
| Type | Bus | Distance | 1.6km | Stop | Damastown Ibm | Route | 38a | Destination | Parnell Sq | Provider | Dublin Bus |
| Type | Bus | Distance | 1.6km | Stop | Damastown Ibm | Route | 38 | Destination | Parnell Sq | Provider | Dublin Bus |
Your Mortgage and Insurance Tools
Check off the steps to purchase your new home
Use our Buying Checklist to guide you through the whole home-buying journey.
Budget calculator
Calculate how much you can borrow and what you'll need to save
BER Details
BER No: 102299898
Ad performance
- Date listed22/10/2025
- Views7,043
- Potential views if upgraded to an Advantage Ad11,480
Similar properties
€745,000
11 Blackwood Park, Ongar Chase, Ongar, Dublin 155 Bed · 4 Bath · House€850,000
71 Larchfield, Dunboyne, Dunboyne, Co. Meath, A86YE835 Bed · 3 Bath · Detached€850,000
Fairyhouse Lodge, Mullinam Lane, Mullinam, Dublin 15, D15CP2V5 Bed · 4 Bath · Detached€895,000
16 Blackwood Park, Ongar, Dublin 15, D15V2F25 Bed · 5 Bath · Detached
€1,350,000
11 Kribensis Manor, Clonee, Clonee, Co. Meath, D15HCN15 Bed · 6 Bath · Detached€1,385,000
Belgree House, On Approx. 1.67 Hec (4.12 Acres), Kilmartin Lane, Hollystown, Dublin 15, D15W9R95 Bed · 5 Bath · Detached€1,385,000
Belgree House, On Approx. 1.67 Hec (4.12 Acres), Kilmartin Lane, Hollystown, Dublin 15, D15W9R95 Bed · 5 Bath · Detached
Daft ID: 16310713

