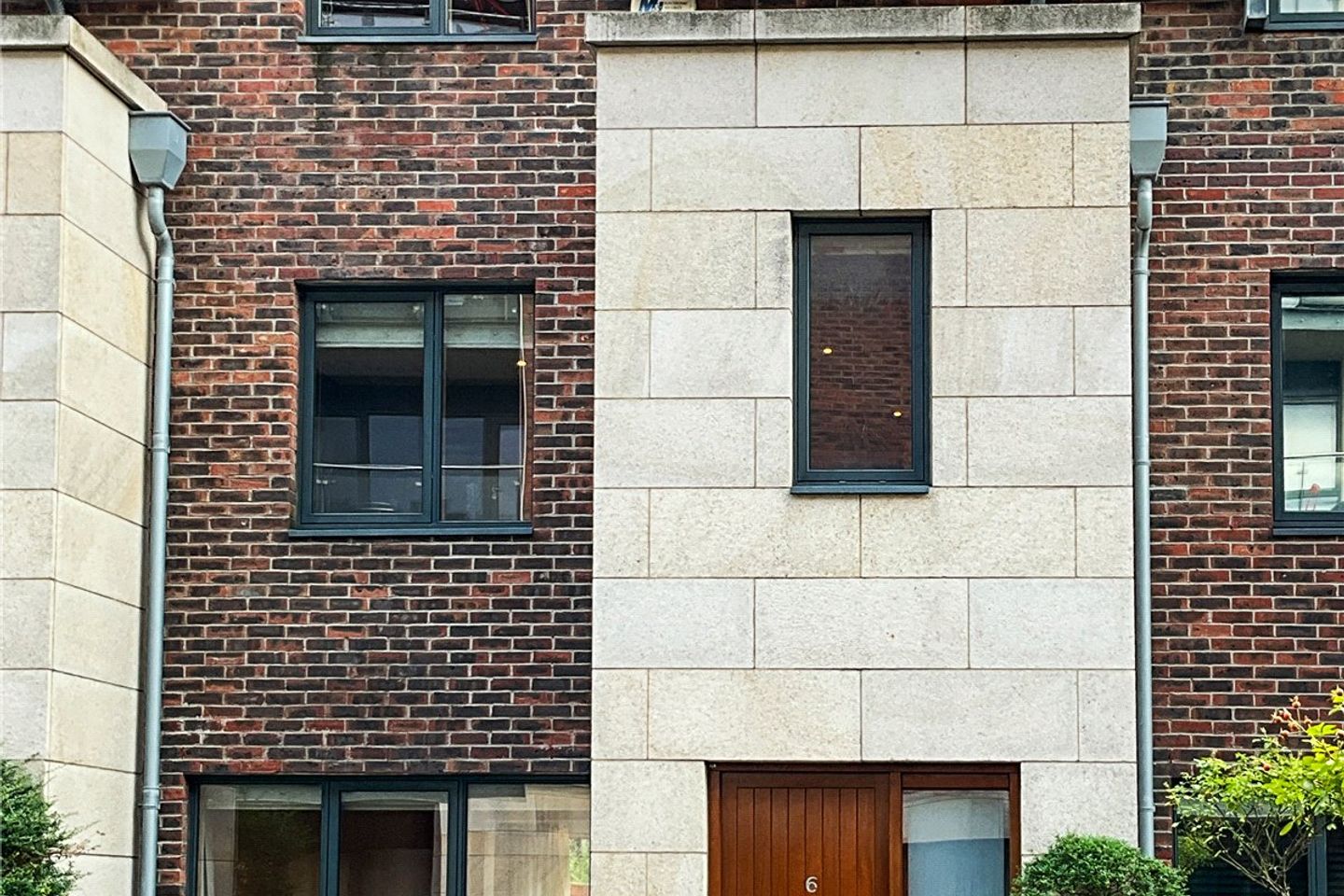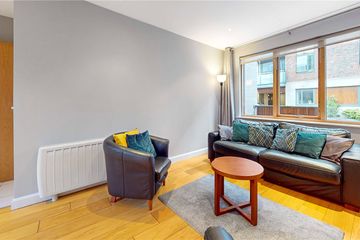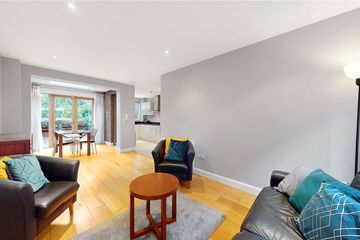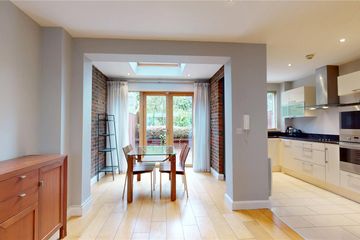



6 Corn Mill Row, Distillery Road, Drumcondra, Dublin 3, D03N884
€595,000
- Price per m²:€5,459
- Estimated Stamp Duty:€5,950
- Selling Type:By Private Treaty
- BER No:105033419
- Energy Performance:169.46 kWh/m2/yr
About this property
Description
Hooke & MacDonald are delighted to bring for sale by private treaty this superb 3-bedroom plus study townhouse with two designated car parking spaces. No. 6 Corn Mill Row is a large three-bedroom plus study, three-storey townhouse in a superior quality modern development in a great city location. Situated just off Clonliffe Road, on Distillery Road, it is within walking distance of Croke Park and has easy access to the City Centre, IFSC, Docklands, Trinity College, and Dublin Airport, which is only a short drive away. The numerous amenities of Drumcondra, Fairview, Clontarf, and Phibsborough are all within easy reach. These include shops, restaurants, cafés, churches, schools, colleges, hospitals, Dublin City University, leisure and sports facilities, parks and walkways. The Croke Park Hotel is also within walking distance. There are excellent transport links with bus routes and trains from Drumcondra Station, along with easy access to the M50. No. 6 Corn Mill Row extends to 109 sq.m (1,173 sq.ft) and comprises an entrance hall, a large open-plan living room and dining area with a sunny, decked private patio and south-west facing garden. There is a fitted kitchen just off the living/dining area. A cloakroom with wc is located under the stairs. On the first floor, there are two double bedrooms and the main bathroom. The master bedroom with ensuite is located on the second floor, along with a study/home office and a storeroom off it. FEATURES • Electronic security gate to development with intercom to house • Two designated car parking spaces • Extensive landscaped grounds in the development • Superbly designed townhouse • Fitted kitchen with polished black granite worktops • Integrated kitchen appliances • Stylish Shires bathroom and ensuite • Wall and floor tiling in bathroom and ensuite • High-quality plush veneer internal doors • Brushed chrome switches and sockets in living area • Townhouse furnished and ready to move into • Large private south-west facing garden with decked patio ACCOMMODATION SCHEDULE Hallway: With understairs wc Living Area: 5.56m x 2.89m – Timber floors Dining Area: 2.71m x 2.33m – Bright south-west facing room with feature brickwork walls and timber floors Large sunny landscaped decked patio and south-west facing private garden off dining area Kitchen: 3.58m x 2.04m – Kitchen with a full range of presses and built-in appliances and tiled floor Bedroom 2: 2.98m x 2.91m – Double bedroom with built-in wardrobes Bedroom 3: 2.91m x 2.52m – Double bedroom with built-in wardrobes Bathroom: 3.22m x 1.81m – Tiled with quality sanitary ware Bedroom 1: 3.95m x 2.76m – Spacious double bedroom with en-suite bathroom Study/Home Office: 2.41m x 2.05m – Study with Velux window and access to attic storage room
The local area
The local area
Sold properties in this area
Stay informed with market trends
Local schools and transport

Learn more about what this area has to offer.
School Name | Distance | Pupils | |||
|---|---|---|---|---|---|
| School Name | O'Connell Primary School | Distance | 500m | Pupils | 155 |
| School Name | St Columba's National School | Distance | 580m | Pupils | 91 |
| School Name | North William St Girls | Distance | 590m | Pupils | 212 |
School Name | Distance | Pupils | |||
|---|---|---|---|---|---|
| School Name | St Joseph's Special School | Distance | 610m | Pupils | 9 |
| School Name | St Vincent's Boys School | Distance | 620m | Pupils | 89 |
| School Name | St Mary's National School Fairview | Distance | 690m | Pupils | 206 |
| School Name | Drumcondra National School | Distance | 750m | Pupils | 70 |
| School Name | St Laurence O'Toole Special School | Distance | 840m | Pupils | 20 |
| School Name | St Josephs For Blind National School | Distance | 850m | Pupils | 51 |
| School Name | Gardiner Street Primary School | Distance | 860m | Pupils | 313 |
School Name | Distance | Pupils | |||
|---|---|---|---|---|---|
| School Name | O'Connell School | Distance | 510m | Pupils | 215 |
| School Name | Rosmini Community School | Distance | 990m | Pupils | 111 |
| School Name | St. Joseph's Secondary School | Distance | 1.0km | Pupils | 263 |
School Name | Distance | Pupils | |||
|---|---|---|---|---|---|
| School Name | Marino College | Distance | 1.1km | Pupils | 277 |
| School Name | Belvedere College S.j | Distance | 1.2km | Pupils | 1004 |
| School Name | Larkin Community College | Distance | 1.3km | Pupils | 414 |
| School Name | Dominican College Griffith Avenue. | Distance | 1.3km | Pupils | 807 |
| School Name | Ardscoil Ris | Distance | 1.5km | Pupils | 560 |
| School Name | Scoil Chaitríona | Distance | 1.6km | Pupils | 523 |
| School Name | Maryfield College | Distance | 1.7km | Pupils | 546 |
Type | Distance | Stop | Route | Destination | Provider | ||||||
|---|---|---|---|---|---|---|---|---|---|---|---|
| Type | Bus | Distance | 370m | Stop | Clonliffe Avenue | Route | 42n | Destination | Portmarnock | Provider | Nitelink, Dublin Bus |
| Type | Bus | Distance | 370m | Stop | Clonliffe Avenue | Route | 123 | Destination | Marino | Provider | Dublin Bus |
| Type | Bus | Distance | 400m | Stop | Clonliffe Avenue | Route | 123 | Destination | Kilnamanagh Rd | Provider | Dublin Bus |
Type | Distance | Stop | Route | Destination | Provider | ||||||
|---|---|---|---|---|---|---|---|---|---|---|---|
| Type | Bus | Distance | 400m | Stop | Clonliffe Avenue | Route | 123 | Destination | O'Connell Street | Provider | Dublin Bus |
| Type | Bus | Distance | 410m | Stop | Ballybough Road | Route | 123 | Destination | Kilnamanagh Rd | Provider | Dublin Bus |
| Type | Bus | Distance | 410m | Stop | Ballybough Road | Route | 123 | Destination | O'Connell Street | Provider | Dublin Bus |
| Type | Bus | Distance | 410m | Stop | Ballybough Road | Route | 123 | Destination | Marino | Provider | Dublin Bus |
| Type | Bus | Distance | 410m | Stop | Ballybough Road | Route | 42n | Destination | Portmarnock | Provider | Nitelink, Dublin Bus |
| Type | Bus | Distance | 480m | Stop | Fairview Strand | Route | 123 | Destination | Kilnamanagh Rd | Provider | Dublin Bus |
| Type | Bus | Distance | 480m | Stop | Fairview Strand | Route | 123 | Destination | O'Connell Street | Provider | Dublin Bus |
Your Mortgage and Insurance Tools
Check off the steps to purchase your new home
Use our Buying Checklist to guide you through the whole home-buying journey.
Budget calculator
Calculate how much you can borrow and what you'll need to save
A closer look
BER Details
BER No: 105033419
Energy Performance Indicator: 169.46 kWh/m2/yr
Ad performance
- Date listed10/10/2025
- Views3,025
- Potential views if upgraded to an Advantage Ad4,931
Similar properties
€545,000
12 Dargle Road, Drumcondra, Dublin 9, D09FF863 Bed · 2 Bath · End of Terrace€545,000
114a Glasnamana Road, Glasnevin, Dublin 11, D11RK643 Bed · 2 Bath · Bungalow€550,000
139 Iveragh Road, Whitehall, Whitehall, Dublin 9, D09EW733 Bed · 1 Bath · Semi-D€550,000
48 St Ignatius Road, Phibsborough, Dublin 7, D07HW213 Bed · 2 Bath · Terrace
€550,000
6 Violet Hill Road, Glasnevin, Dublin 11, D11F9R23 Bed · 2 Bath · Semi-D€575,000
11 Joyce Road, Dublin 9, Drumcondra, Dublin 9, D09XA893 Bed · 1 Bath · End of Terrace€575,000
24 Richmond Road, Drumcondra, Drumcondra, Dublin 3, D03PT893 Bed · 1 Bath · Terrace€575,000
107 Walsh Road, Drumcondra, Dublin 9, D09E2T54 Bed · 2 Bath · End of Terrace€595,000
Apartment 173, Crosbie'S Yard, North Strand, Dublin 3, D03NV243 Bed · 2 Bath · Apartment€595,000
6 Ferguson Road, Drumcondra, Dublin 9, D09V4A43 Bed · 1 Bath · End of Terrace€595,000
137 Brian Road Marino Dublin 3, D03C5F23 Bed · 1 Bath · End of Terrace€749,000
House Type 2, Daneswell Place, Daneswell Place, Glasnevin, Dublin 9, Glasnevin, Dublin 113 Bed · 2 Bath · Duplex
Daft ID: 16286223

