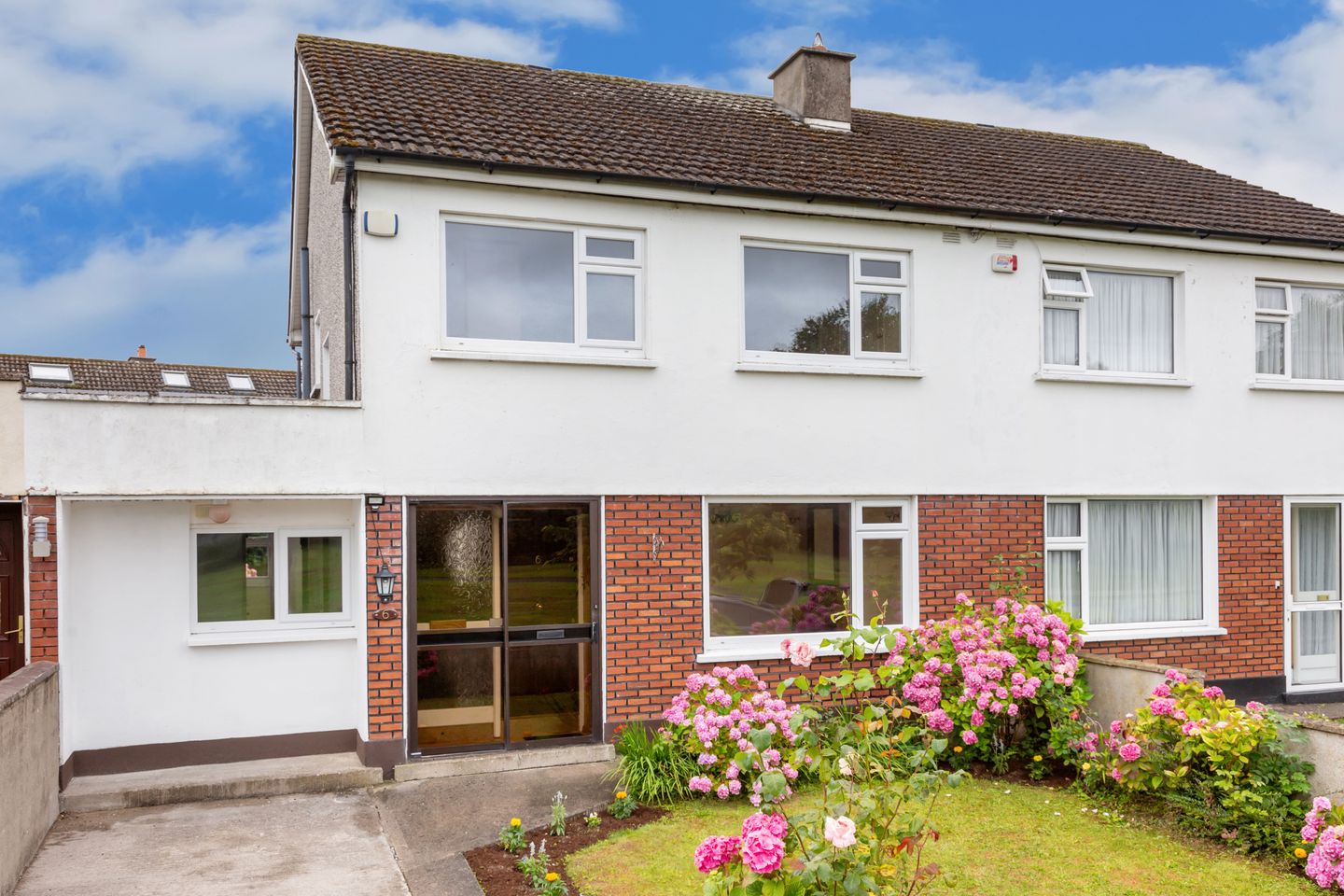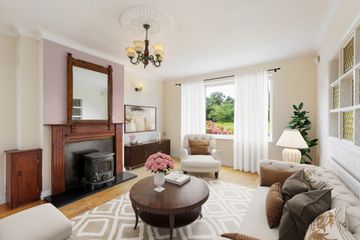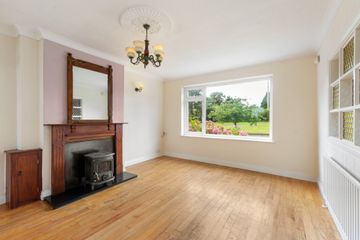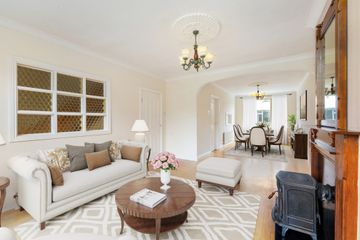



6 Glendale, Leixlip, Co. Kildare, W23NW39
€485,000
- Price per m²:€3,564
- Estimated Stamp Duty:€4,850
- Selling Type:By Private Treaty
- BER No:107124224
- Energy Performance:213.97 kWh/m2/yr
About this property
Highlights
- Prime location
- 4 Bedroom
- 2 full bathrooms
- Large through Lounge with fitted stove
- Office
Description
*** Please register on www.sherryfitz.ie to bid or book a viewing on this property*** Sherry FitzGerald Brady O’Flaherty welcome you to 6 Glendale a property in a prime location This charming and well-proportioned 4-bedroom family home that is situated adjacent an open green and being central to all local amenities and public transport. While the home has benefited from some important upgrades over the years—including replacement windows and additional works improving insulation—it now offers the perfect opportunity for new owners to modernise and add their own personal touch. With great proportions throughout, this is a property that truly rewards vision and creativity. The ground floor features a welcoming entrance hall, a large living room to the front, a bright kitchen/breakfast room, a downstairs shower room, a dedicated office or study, and a particularly spacious utility room with direct access to the sunny rear garden—ideal for families. Upstairs, there are four generously sized bedrooms and a main family bathroom. Located in the established and well-regarded Glendale Estate, residents enjoy a strong sense of community along with convenient access to shops, schools, and the picturesque St. Catherine’s Park. Transport links are superb, with Confey Train Station just a short stroll away, while bus routes L58, L59, and L54 offer quick connections to Celbridge, the city centre, and the Red Cow Luas. With its excellent location, generous layout, and endless potential, 6 Glendale is the ideal choice for those looking to create a long-term family home. Early viewing is highly recommended . Porch Entrance With sliding patio door. Entrance Hall 3.89m x 2.11m. With solid wood flooring. Understairs storage. Living Room / Dining room 9.30m x 3.86m. Large through lounge with solid wood flooring. Understairs storage. Feature fire place with fitted stove. Coving to ceiling and ceiling rose. Study 3.82m x 2.35m. Versatile space and ideal office. Kitchen / Breakfast room 4.81m x 3.21m. With fitted kitchen in oak effect, ample wall and floor units. Large kitchen pantry. Tiled splash back. Door leading to utility room. Paneled ceiling with spot lights. Utility Room 4.16m x 2.35m. Spacious proportions with multiple storage. Sink and plumbed for washing machine. Door to rear garden. Shower Room 2.59m x 1.39m. With shower, vanity WHB and WC. Tiled to shower and part tiled walls. First Floor Landing 3.02m x 2.79m. Carpet to stairs and landing. Hot-press housing hot water cylinder. Attic access. Bedroom 1 4.50m x 3.18m. With carpet flooring and extensive fitted wardrobes. Bedroom 2 4.70m x 3.18m. With laminate flooring and fitted wardrobes. Bedroom 3 2.65m x 2.97m. With laminate flooring and fitted wardrobe. Bedroom 4 3.42m x 2.79m. With fitted wardrobe and carpet flooring. Bathroom 2.08m x 1.77m. With bath, WC and vanity WHB. Tiled to bath and part tiled walls. Outside To the front there is a driveway with off street parking. Lawn area with flower border. bordered by block built walls. Adjacent open green area. To the rear there is a sunny garden with patio areas, lawn area with flower borders and a host of hydrangea shrubs. with fenced border. There is a shed/workshop that has electricity and ideal as a workshop or home office.
The local area
The local area
Sold properties in this area
Stay informed with market trends
Local schools and transport

Learn more about what this area has to offer.
School Name | Distance | Pupils | |||
|---|---|---|---|---|---|
| School Name | San Carlo Senior National School | Distance | 300m | Pupils | 312 |
| School Name | San Carlo Junior National School | Distance | 370m | Pupils | 263 |
| School Name | Scoil Chearbhaill Uí Dhálaigh | Distance | 1.1km | Pupils | 381 |
School Name | Distance | Pupils | |||
|---|---|---|---|---|---|
| School Name | Leixlip Boys National School | Distance | 1.3km | Pupils | 306 |
| School Name | Scoil Eoin Phóil | Distance | 1.4km | Pupils | 272 |
| School Name | Leixlip Etns | Distance | 1.9km | Pupils | 179 |
| School Name | Scoil Mhuire | Distance | 2.7km | Pupils | 495 |
| School Name | Lucan Boys National School | Distance | 3.1km | Pupils | 515 |
| School Name | St Andrew's National School Lucan | Distance | 3.3km | Pupils | 387 |
| School Name | Danu Community Special School | Distance | 3.3km | Pupils | 36 |
School Name | Distance | Pupils | |||
|---|---|---|---|---|---|
| School Name | Confey Community College | Distance | 920m | Pupils | 911 |
| School Name | Coláiste Chiaráin | Distance | 1.4km | Pupils | 638 |
| School Name | St Joseph's College | Distance | 3.4km | Pupils | 937 |
School Name | Distance | Pupils | |||
|---|---|---|---|---|---|
| School Name | Hansfield Etss | Distance | 3.4km | Pupils | 847 |
| School Name | Lucan Community College | Distance | 3.6km | Pupils | 966 |
| School Name | Coláiste Phádraig Cbs | Distance | 3.9km | Pupils | 704 |
| School Name | Coláiste Cois Life | Distance | 4.1km | Pupils | 620 |
| School Name | Colaiste Pobail Setanta | Distance | 4.3km | Pupils | 1069 |
| School Name | Adamstown Community College | Distance | 4.3km | Pupils | 980 |
| School Name | Celbridge Community School | Distance | 4.5km | Pupils | 714 |
Type | Distance | Stop | Route | Destination | Provider | ||||||
|---|---|---|---|---|---|---|---|---|---|---|---|
| Type | Rail | Distance | 150m | Stop | Leixlip(confey) | Route | Rail | Destination | Dun Laoghaire (mallin) | Provider | Irish Rail |
| Type | Rail | Distance | 150m | Stop | Leixlip(confey) | Route | Rail | Destination | Bray (daly) | Provider | Irish Rail |
| Type | Rail | Distance | 150m | Stop | Leixlip(confey) | Route | Rail | Destination | Maynooth | Provider | Irish Rail |
Type | Distance | Stop | Route | Destination | Provider | ||||||
|---|---|---|---|---|---|---|---|---|---|---|---|
| Type | Rail | Distance | 150m | Stop | Leixlip(confey) | Route | Rail | Destination | Mullingar | Provider | Irish Rail |
| Type | Rail | Distance | 150m | Stop | Leixlip(confey) | Route | Rail | Destination | Longford | Provider | Irish Rail |
| Type | Rail | Distance | 150m | Stop | Leixlip(confey) | Route | Rail | Destination | Dublin Pearse | Provider | Irish Rail |
| Type | Rail | Distance | 150m | Stop | Leixlip(confey) | Route | Rail | Destination | Dublin Connolly | Provider | Irish Rail |
| Type | Rail | Distance | 150m | Stop | Leixlip(confey) | Route | Rail | Destination | Grand Canal Dock | Provider | Irish Rail |
| Type | Bus | Distance | 180m | Stop | Captain's Hill | Route | L58 | Destination | River Forest | Provider | Dublin Bus |
| Type | Bus | Distance | 180m | Stop | Captain's Hill | Route | L54 | Destination | River Forest | Provider | Dublin Bus |
Your Mortgage and Insurance Tools
Check off the steps to purchase your new home
Use our Buying Checklist to guide you through the whole home-buying journey.
Budget calculator
Calculate how much you can borrow and what you'll need to save
A closer look
BER Details
BER No: 107124224
Energy Performance Indicator: 213.97 kWh/m2/yr
Ad performance
- Date listed08/10/2025
- Views11,254
- Potential views if upgraded to an Advantage Ad18,344
Similar properties
€465,000
124 Castletown, Leixlip, Leixlip, Co. Kildare, W23H5W84 Bed · 2 Bath · Semi-D€469,000
125 Oaklawn West, Leixlip, Leixlip, Co. Kildare, W23P9P84 Bed · 2 Bath · Semi-D€475,000
111 Castletown, Leixlip, Co Kildare, W23C2N64 Bed · 2 Bath · Semi-D€495,000
12 Cluain Dara, Leixlip, Leixlip, Co. Kildare, W23C2W54 Bed · 3 Bath · Terrace
€550,000
Cooldrinagh Cross, Leixlip, Lucan, Co. Dublin, W23PD3H4 Bed · 2 Bath · Bungalow€600,000
3 Glen Easton Grove, Leixlip, Co. Kildare, W23KF625 Bed · 3 Bath · Semi-D€625,000
6 Weston Drive, Lucan, Co. Dublin, K78DE004 Bed · 2 Bath · Semi-D€635,000
House Type B, Kilwoghan Woods, Kilwoghan Woods, Celbridge, Co. Kildare4 Bed · 3 Bath · Semi-D€640,000
4 Bed Semi-Detached House, Harpur Lane, Leixlip, Co. Kildare4 Bed · 3 Bath · Semi-D€645,000
11 The Lawn, Barnhall Meadows, Leixlip, Co. Kildare, W23EDP74 Bed · 3 Bath · Semi-D€875,000
Large 4 Bed + Study, The Paddocks, Large 4 Bed + Study, The Paddocks, Knockaulin, Leixlip, Co. Kildare4 Bed · 4 Bath ·€875,000
Large 4 Bed + Study, The Paddocks, Large 4 Bed + Study, The Paddocks, Knockaulin, Leixlip, Co. Kildare4 Bed · 4 Bath ·
Daft ID: 16219721

