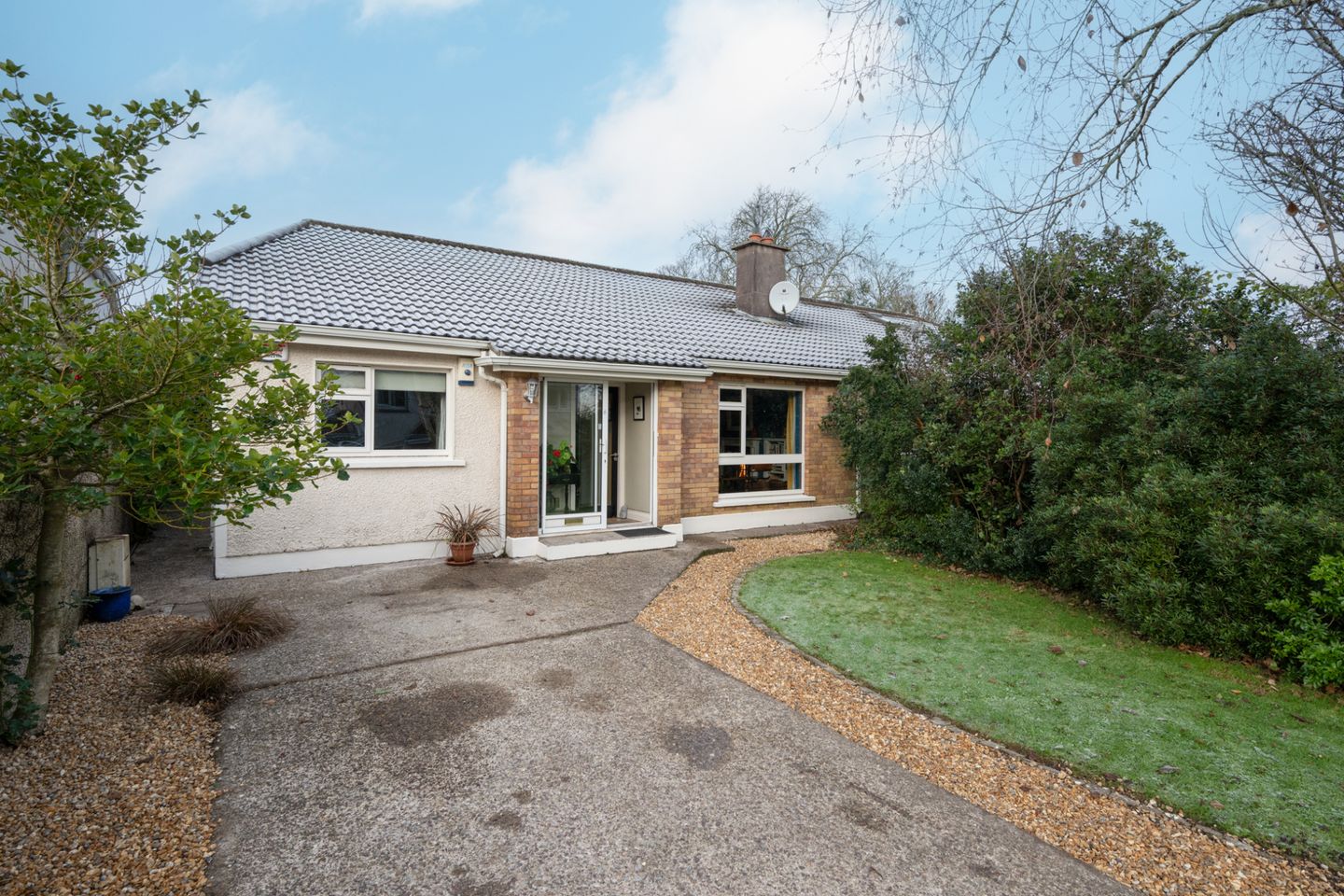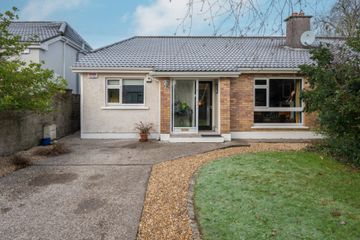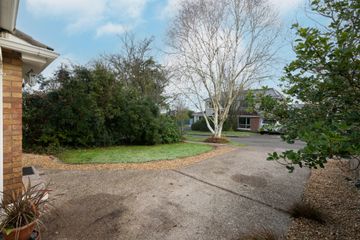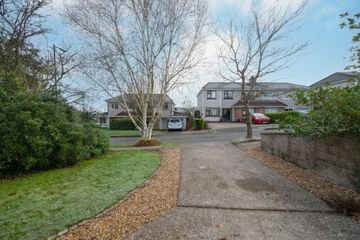



6 Manor Lawn, Thornbury View, Rochestown, Cork, T12YFC7
€395,000
- Price per m²:€4,248
- Estimated Stamp Duty:€3,950
- Selling Type:By Private Treaty
- BER No:104025424
- Energy Performance:163.57 kWh/m2/yr
About this property
Description
6 Manor Lawn is a beautifully presented three-bedroom semi-detached bungalow, perfectly positioned in a tranquil cul-de-sac within the highly sought-after Rochestown area. This charming home arrives to the market in excellent condition. With its inviting interior and thoughtful layout, it offers an ideal opportunity for new owners to move in and begin making it their own. On entering this home, you are greeted by a bright and welcoming entrance hall which provides access to all accommodation. The home is comprised of a spacious living room, a generous kitchen/dining room, the main bathroom and three large double bedrooms. Externally there is a paved driveway to the front of the property which provides off-street parking for two cars. The driveway features decorative stone edging and a small lawned area that is enclosed to the sides with both a wall and mature planting which offers privacy. A wooden gated entrance to the side of the property gives access to the rear garden. The rear garden, which benefits from both south and west aspects, is perfect for nature lovers. Thoughtfully designed, this is an organic, chemical free garden that features native planting and a natural stone wall. An Indian sandstone patio directly outside the patio doors is perfect for outdoor dining and leads up to the planted area and garden shed. The garden is a sun trapped oasis that affords great privacy and tranquility. 6 Manor Lawn is tucked away in a quiet residential enclave. The property is within easy reach of all the social and essential amenities that Rochestown and Douglas have to offer. An excellent range of local primary and secondary schools are easily accessible, complemented by Garryduff Woods and the Cork Harbour Greenway, both offering the perfect setting for outdoor enthusiasts. Local bus routes such as the 216 and 223 and shops are just a short walk away and the City Centre is within 10 minutes’ drive. There is ease of access also to the South Link Road. Given the considerable potential of this home, together with its highly desirable location, viewings are strongly recommended. Porch 1.81m x 0.83m. The porch is accessed through glass sliding doors and features wood effect laminate flooring. Entrance Hall 1.03m x 7.29m. The entrance hall is bright and generously proportioned, setting a welcoming tone as you enter the home. It features wood effect laminate flooring, a hot press, a separate storage cupboard and offers direct access to all the ground floor accommodation. Storage Cupboard 0.73m x .78m. This provides ample space for additional storage. Living Room 4.38m x 4.61m. The spacious living room, styled with an eclectic flair, features walnut hardwood flooring, an open fireplace, and a large front-facing window that overlooks the garden and driveway. Double doors lead seamlessly into the adjoining kitchen and dining area, creating a perfect flow for both everyday living and entertaining. Kitchen/Dining Room 4.38m x 5.65m. The kitchen/dining room is spacious and filled with natural light from the optimal south and westerly aspect to the rear of the property. It features ample eye and floor level units, wood effect countertops and Quick-step laminate flooring throughout. Teak French doors open directly onto the patio and rear garden, creating a sense of continuity between indoor living and outdoor relaxation. Bedroom 1 2.83m x 3.91m. A large and bright double bedroom that is located to the rear of the home. It features wool carpet and benefits from a large window that overlooks the rear garden. Bedroom 2 3.67m x 3.31m. This is a bright and spacious double bedroom that benefits from a large window which overlooks the front garden and driveway. Bedroom 3 3.66m x 2.11m. This is a spacious double bedroom that features built-in wardrobes and a window to the side of the property. Main Bathroom 2.61m x 2.34m. The generously proportioned contemporary bathroom consists of a four-piece suite. The bathroom is fully tiled and features a walk-in Grohe power shower, elliptical bath and heated towel rail. A frosted window to the rear of the property provides much light and natural ventilation. Garden Externally there is a paved driveway to the front of the property which provides off-street parking for two cars. The driveway features decorative stone edging and a small lawned area that is enclosed to the sides with both a wall and mature planting which offers privacy. A wooden gated entrance to the side of the property gives access to the rear garden. The rear garden which benefits from both south and west aspects, is perfect for nature lovers. Thoughtfully designed, this is an organic, chemical free garden that features native planting and a natural stone wall. An Indian sandstone patio directly outside the patio doors is perfect for outdoor dining and leads up to the planted area and garden shed. The garden is a sun trapped oasis that affords great privacy and tranquility.
The local area
The local area
Sold properties in this area
Stay informed with market trends
Local schools and transport

Learn more about what this area has to offer.
School Name | Distance | Pupils | |||
|---|---|---|---|---|---|
| School Name | Rochestown Community Special School | Distance | 520m | Pupils | 47 |
| School Name | Rochestown National School | Distance | 680m | Pupils | 465 |
| School Name | Douglas Rochestown Educate Together National School | Distance | 1.4km | Pupils | 513 |
School Name | Distance | Pupils | |||
|---|---|---|---|---|---|
| School Name | St Mary's School Rochestown | Distance | 1.8km | Pupils | 81 |
| School Name | Gaelscoil Mhachan | Distance | 2.1km | Pupils | 140 |
| School Name | Holy Cross National School | Distance | 2.3km | Pupils | 197 |
| School Name | St Luke's School Douglas | Distance | 2.7km | Pupils | 207 |
| School Name | Scoil Ursula Blackrock | Distance | 2.7km | Pupils | 188 |
| School Name | Beaumont Boys National School | Distance | 2.7km | Pupils | 289 |
| School Name | Beaumont Girls National School | Distance | 2.8km | Pupils | 324 |
School Name | Distance | Pupils | |||
|---|---|---|---|---|---|
| School Name | St Francis Capuchin College | Distance | 1.5km | Pupils | 777 |
| School Name | Nagle Community College | Distance | 2.0km | Pupils | 297 |
| School Name | Cork Educate Together Secondary School | Distance | 2.1km | Pupils | 409 |
School Name | Distance | Pupils | |||
|---|---|---|---|---|---|
| School Name | Ursuline College Blackrock | Distance | 2.8km | Pupils | 359 |
| School Name | Douglas Community School | Distance | 3.2km | Pupils | 562 |
| School Name | Regina Mundi College | Distance | 3.4km | Pupils | 562 |
| School Name | St Peter's Community School | Distance | 4.0km | Pupils | 353 |
| School Name | Ashton School | Distance | 4.4km | Pupils | 532 |
| School Name | Christ King Girls' Secondary School | Distance | 4.6km | Pupils | 703 |
| School Name | Coláiste An Phiarsaigh | Distance | 4.9km | Pupils | 576 |
Type | Distance | Stop | Route | Destination | Provider | ||||||
|---|---|---|---|---|---|---|---|---|---|---|---|
| Type | Bus | Distance | 330m | Stop | Norwood Court | Route | 223 | Destination | Haulbowline | Provider | Bus Éireann |
| Type | Bus | Distance | 330m | Stop | Norwood Court | Route | 223 | Destination | Haulbowline (nmci) | Provider | Bus Éireann |
| Type | Bus | Distance | 330m | Stop | Norwood Court | Route | 216 | Destination | Monkstown | Provider | Bus Éireann |
Type | Distance | Stop | Route | Destination | Provider | ||||||
|---|---|---|---|---|---|---|---|---|---|---|---|
| Type | Bus | Distance | 330m | Stop | Norwood Court | Route | 223 | Destination | Mtu | Provider | Bus Éireann |
| Type | Bus | Distance | 330m | Stop | Norwood Court | Route | 223 | Destination | Southside Orbital | Provider | Bus Éireann |
| Type | Bus | Distance | 330m | Stop | Norwood Court | Route | 216 | Destination | University Hospital | Provider | Bus Éireann |
| Type | Bus | Distance | 330m | Stop | Norwood Court | Route | 223 | Destination | South Mall | Provider | Bus Éireann |
| Type | Bus | Distance | 360m | Stop | Ronayn's Court | Route | 223 | Destination | Haulbowline | Provider | Bus Éireann |
| Type | Bus | Distance | 360m | Stop | Ronayn's Court | Route | 216 | Destination | Monkstown | Provider | Bus Éireann |
| Type | Bus | Distance | 360m | Stop | Ronayn's Court | Route | 223 | Destination | Haulbowline (nmci) | Provider | Bus Éireann |
Your Mortgage and Insurance Tools
Check off the steps to purchase your new home
Use our Buying Checklist to guide you through the whole home-buying journey.
Budget calculator
Calculate how much you can borrow and what you'll need to save
BER Details
BER No: 104025424
Energy Performance Indicator: 163.57 kWh/m2/yr
Ad performance
- 13/11/2025Entered
- 8,132Property Views
- 13,255
Potential views if upgraded to a Daft Advantage Ad
Learn How
Similar properties
€365,000
11 Maple Wood, Pembroke Wood, Passage West, Co. Cork, T12DY6C3 Bed · 3 Bath · Semi-D€375,000
43 Manor Avenue, Maryborough Ridge, Douglas, Cork, T12PT723 Bed · 3 Bath · Duplex€395,000
70 Ardkeale, Mount Oval Village, Rochestown, Co. Cork, T12KXN53 Bed · 2 Bath · Detached€395,000
6 Woodville, Rochestown Road, Rochestown, Co. Cork, T12AD824 Bed · 3 Bath · Semi-D
€395,000
Sin A Bhfuil, 13 Pembroke Wood, Passage West, Co. Cork, T12W5WR4 Bed · 2 Bath · Semi-D€400,000
Lisaville, Church Road, Douglas, Co. Cork, T12KCA43 Bed · Detached€415,000
9 Maryborough Downs, Maryborough Hill, Rochestown, Co. Cork, T12AW2W3 Bed · 2 Bath · End of Terrace€425,000
30 Silverdale Road, Ballinlough, Co. Cork, T12Y89T3 Bed · 2 Bath · Semi-D€435,000
3 Bedroom Duplex, Belview Wood, Belview Wood, Maryborough, Douglas, Co. Cork3 Bed · 3 Bath · Duplex€440,000
113 Fort Hill, Moneygurney, Rochestown, Co. Cork, T12XWN03 Bed · 3 Bath · Semi-D€450,000
8 Clover Hill Estate, Blackrock, Blackrock, Co. Cork, T12KX6K3 Bed · 1 Bath · Semi-D€450,000
6 Kilbrack Lawn, Skehard Road, Blackrock, Cork, T12NC8V4 Bed · 2 Bath · Semi-D
Daft ID: 16345940

