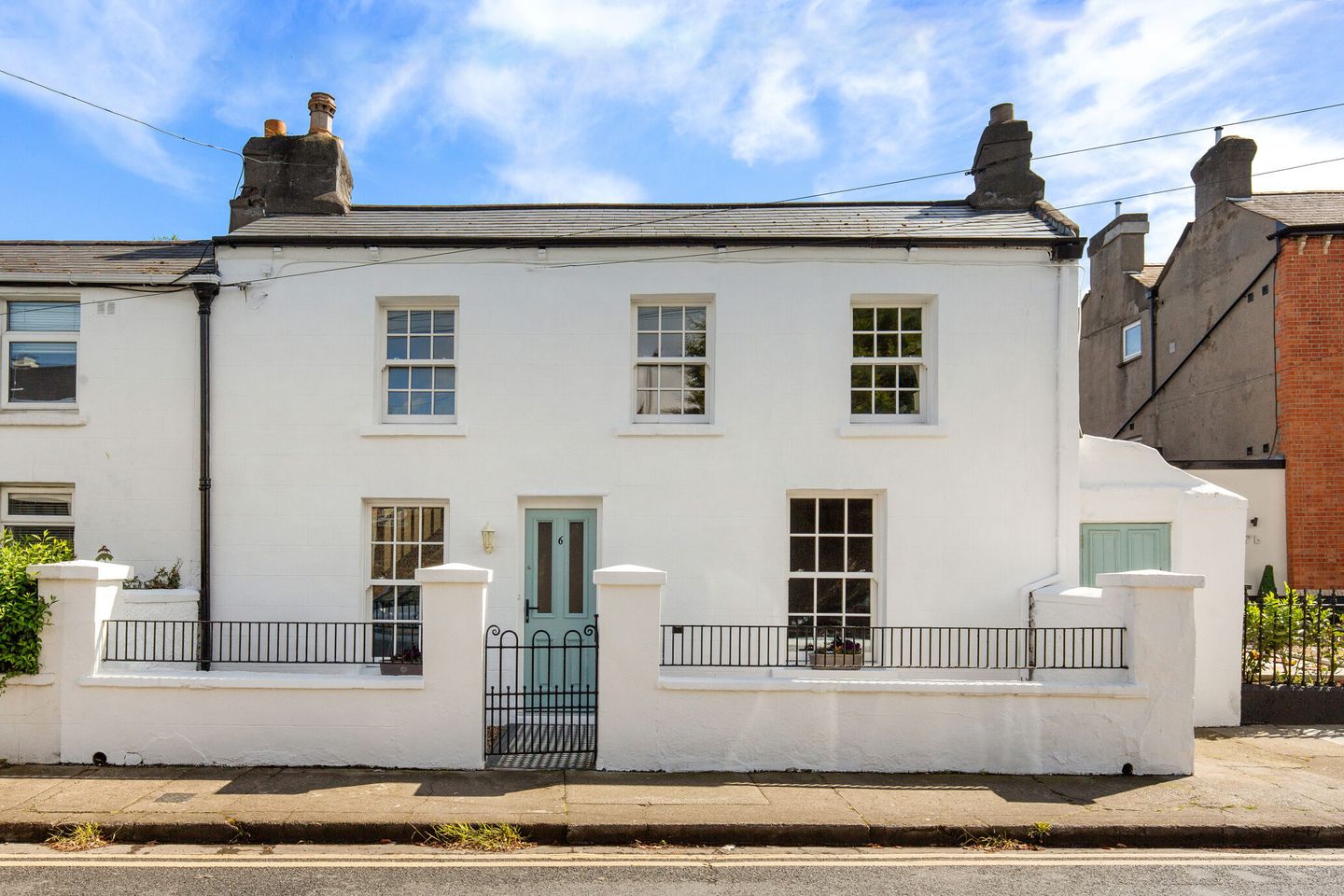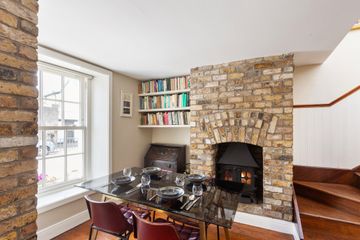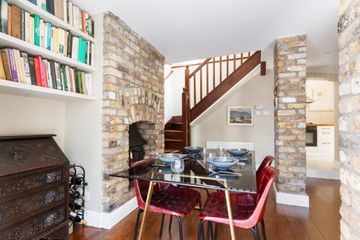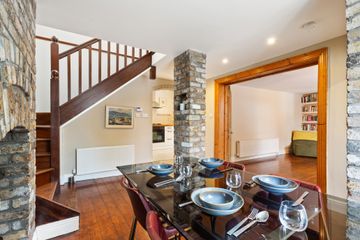



6 Mount Pleasant Avenue Upper, Ranelagh, Dublin 6, D06Y627
€795,000
- Price per m²:€8,831
- Estimated Stamp Duty:€7,950
- Selling Type:By Private Treaty
About this property
Highlights
- Beautiful end terrace late Georgian period home
- Tastefully upgraded
- Well-appointed 90 sq.m approx.
- Two large double bedrooms
- Incredible natural lighting owing to cleverly designed skylights
Description
6 Mount Pleasant Avenue Upper, Ranelagh is a very charming two-bed, double-fronted, end-of-terrace period house, which has been sensitively refurbished and modernised, now presenting in very good condition. Steeped in a unique history, Number 6 was once the family home of the Hackett family, who previously ran Dublin's famous Bretzel bakery across the canal in Portobello. Retaining much of the rich character synonymous with an 1840s Georgian house, the current owners have been sympathetic to the original fabric of the house and its features when undertaking some refurbishment, which included rewiring, plumbing and insulation. This attractive home enjoys incredible natural light owing to cleverly positioned skylights. An abundance of striking features – old and new - include double-glazed sliding sash timber windows, original cast iron fireplaces and stove, antique cast iron bath and original timber flooring and doors. Floating bookcases and Farrow & Ball paintwork throughout complete this tasteful, inviting residence, which extends to approx. 90 sq.m. Set back from the road thanks to a quaint, private front garden, the front door welcomes you into a hallway. Off the hallway, there is an open plan dining area, a generous sitting room and a fully fitted, light-filled kitchen with access to the private rear courtyard. Upstairs there are two double bedrooms and a large bathroom with a restored antique cast iron bath and a separate shower area. The main bedroom comes with a walk-in wardrobe. A large attic, which is accessed via pull-down stairs in bedroom 2, features fully floored storage (40 sqm approx.). A small enclosed gated side passage provides secure storage for bikes, bins etc with access to the private courtyard from here as well. Situated in a most ideal position, this home offers the peace and tranquillity of a quiet residential area with the huge convenience of city living. It is only moments away from an extensive array of amenities in both the villages of Ranelagh and Rathmines, with Dublin City centre a mere 15-min walk or short LUAS trip away. The scenic Belgrave Square, Dartmouth Square and Mountpleasant square are also only a short stroll away. Ideally located for transport, a 5-minute walk will take you to the Ranelagh LUAS station or the Grand Canal cycleway/walkway, enabling efficient access to major business districts. The area is also really well-served by top-tier primary and secondary schools. Discerning buyers looking for charm and character with both indoor and outdoor space, Number 6 Mount Pleasant Avenue Upper awaits you. Entrance Hallway Tiled floor with matwell, recessed light, exposed brick archway to: Dining Room Polished timber floor, exposed brick chimney breast fitted with solid fuel burner, contemporary 12 pane double glazed sash window, fitted shelving, recessed lights, double doors to: Living Room Very spacious reception room with polished timber floor continues, ornate timber mantlepiece with open fire, with slate hearth and surround, 12 pane sash window, fitted shelving. Kitchen Breakfast Room Range of cream floor and wall units with timber countertop and tiled splashback, Belfast sink, Siemens 4 ring gas hob and Nordemende oven, Diablo extractor hood, integrated Powerpoint dishwasher, Bosch washing machine, tiled floor, double height ceiling with wooden beams and panelling, picture window, Velux window and French door to rear courtyard. Upstairs Landing Timber staircase with part panelled walls, Velux window, opening overlooking kitchen, attic hatch, polished timber floor, large shelved hot press Bedroom 1 Large, bright double bedroom with polished timber floorboards, 2 x 12 pane sash windows, painted cast iron fireplace with slate hearth, rustic plastered ceiling with black wooden beams, fitted bookshelves. Through to walk-in-wardrobe. Lovely views over Leinster Cricket grounds. Walk-in-wardrobe With shelving and hanging space, window. Bathroom With w.c., wash hand basin, separate shower cubicle with triton T90 electric shower, free-standing re-conditioned cast-iron bath, wainscot panelled walls, timber and tiled effect floor, fitted shelving, Velux windows. Bedroom 2 Another generous double bedroom with painted timber floorboards, 12 pane sash window, fitted wardrobe, pull-down stairs to attic (40sqm approx.). Also with lovely views over the cricket grounds. Attic Accessed via bedroom 2, is a large floored attic with pull-down stairs providing excellent storage of 40sqm approx. Outside Front Garden Walled and railed front garden laid out in gravel and raised beds, tiled path to front door. On-street permit parking. Rear Patio Private paved courtyard bordered by tall granite / brick wall. Enjoys a sunny southerly aspect. Paved patio area with gravel trim is a wonderful spot for relaxing and outdoor dining. A part-covered side passage with access to a secure, enclosed passageway, provides great storage for bicycles, bins etc. with access to Mount Pleasant Avenue Upper. Security light and sockets.
The local area
The local area
Sold properties in this area
Stay informed with market trends
Local schools and transport
Learn more about what this area has to offer.
School Name | Distance | Pupils | |||
|---|---|---|---|---|---|
| School Name | Ranelagh Multi Denom National School | Distance | 220m | Pupils | 220 |
| School Name | St. Louis National School | Distance | 480m | Pupils | 622 |
| School Name | Gaelscoil Lios Na Nóg | Distance | 520m | Pupils | 177 |
School Name | Distance | Pupils | |||
|---|---|---|---|---|---|
| School Name | Scoil Bhríde | Distance | 530m | Pupils | 368 |
| School Name | Kildare Place National School | Distance | 860m | Pupils | 191 |
| School Name | Bunscoil Synge Street | Distance | 910m | Pupils | 101 |
| School Name | St Clare's Primary School | Distance | 990m | Pupils | 181 |
| School Name | Sandford Parish National School | Distance | 1.0km | Pupils | 200 |
| School Name | Harold's Cross Etns | Distance | 1.1km | Pupils | 148 |
| School Name | Griffith Barracks Multi D School | Distance | 1.4km | Pupils | 387 |
School Name | Distance | Pupils | |||
|---|---|---|---|---|---|
| School Name | Rathmines College | Distance | 360m | Pupils | 55 |
| School Name | St. Mary's College C.s.sp., Rathmines | Distance | 430m | Pupils | 498 |
| School Name | St. Louis High School | Distance | 830m | Pupils | 684 |
School Name | Distance | Pupils | |||
|---|---|---|---|---|---|
| School Name | Sandford Park School | Distance | 830m | Pupils | 432 |
| School Name | Synge Street Cbs Secondary School | Distance | 960m | Pupils | 291 |
| School Name | Catholic University School | Distance | 1.1km | Pupils | 547 |
| School Name | Harolds Cross Educate Together Secondary School | Distance | 1.1km | Pupils | 350 |
| School Name | Loreto College | Distance | 1.2km | Pupils | 584 |
| School Name | Gonzaga College Sj | Distance | 1.3km | Pupils | 573 |
| School Name | Muckross Park College | Distance | 1.3km | Pupils | 712 |
Type | Distance | Stop | Route | Destination | Provider | ||||||
|---|---|---|---|---|---|---|---|---|---|---|---|
| Type | Bus | Distance | 200m | Stop | Ranelagh Road | Route | 44 | Destination | Dcu | Provider | Dublin Bus |
| Type | Bus | Distance | 200m | Stop | Ranelagh Road | Route | 44d | Destination | O'Connell Street | Provider | Dublin Bus |
| Type | Bus | Distance | 270m | Stop | Military Road | Route | 15a | Destination | Limekiln Ave | Provider | Dublin Bus |
Type | Distance | Stop | Route | Destination | Provider | ||||||
|---|---|---|---|---|---|---|---|---|---|---|---|
| Type | Bus | Distance | 270m | Stop | Military Road | Route | 65 | Destination | Blessington | Provider | Dublin Bus |
| Type | Bus | Distance | 270m | Stop | Military Road | Route | 65 | Destination | Ballyknockan | Provider | Dublin Bus |
| Type | Bus | Distance | 270m | Stop | Military Road | Route | 15d | Destination | Whitechurch | Provider | Dublin Bus |
| Type | Bus | Distance | 270m | Stop | Military Road | Route | 49n | Destination | Tallaght | Provider | Nitelink, Dublin Bus |
| Type | Bus | Distance | 270m | Stop | Military Road | Route | 83 | Destination | Kimmage | Provider | Dublin Bus |
| Type | Bus | Distance | 270m | Stop | Military Road | Route | 15 | Destination | Ballycullen Road | Provider | Dublin Bus |
| Type | Bus | Distance | 270m | Stop | Military Road | Route | 15b | Destination | Stocking Ave | Provider | Dublin Bus |
Your Mortgage and Insurance Tools
Check off the steps to purchase your new home
Use our Buying Checklist to guide you through the whole home-buying journey.
Budget calculator
Calculate how much you can borrow and what you'll need to save
A closer look
BER Details
Statistics
- 19/10/2025Entered
- 14,858Property Views
- 24,219
Potential views if upgraded to a Daft Advantage Ad
Learn How
Similar properties
€745,000
The Cow House, Blackberry Lane, Rathmines, Dublin 6, D06W6F82 Bed · 2 Bath · Detached€750,000
29 Ballsbridge Terrace, Ballsbridge, Dublin 4, D04K2W13 Bed · 2 Bath · House€750,000
29 New Bride Street, Dublin 8, D08T1W05 Bed · 5 Bath · End of Terrace€750,000
6 Desmond Street, Portobello, Dublin 8, D08Y3C83 Bed · 1 Bath · Terrace
€765,000
2 Eastmoreland Lane, Dublin 4, D04K0W22 Bed · 2 Bath · End of Terrace€775,000
1 Mackies Place, off Pembroke Street Lower, South City Centre, Dublin 2, D02W8213 Bed · 2 Bath · End of Terrace€775,000
Apartment 4, Laurel, Hazeldene, Ballsbridge, Dublin 4, D04EE762 Bed · 1 Bath · Apartment€795,000
36 Glenmalure Square, Milltown, Dublin 6, D06TD663 Bed · 3 Bath · Terrace€795,000
14 and 14a Portobello Harbour, Portobello, Dublin 8, D08H9R23 Bed · 2 Bath · End of Terrace€795,000
3 Priory Road, Harold's Cross, Dublin 6W, D6WWD934 Bed · 3 Bath · Semi-D€795,000
7 Estate Cottages, Shelbourne Road, Ballsbridge, Dublin 4, D04V4Y83 Bed · 2 Bath · End of Terrace€795,000
6 Synge Street, Dublin 8, D08YP6H2 Bed · 1 Bath · Terrace
Daft ID: 16126643

