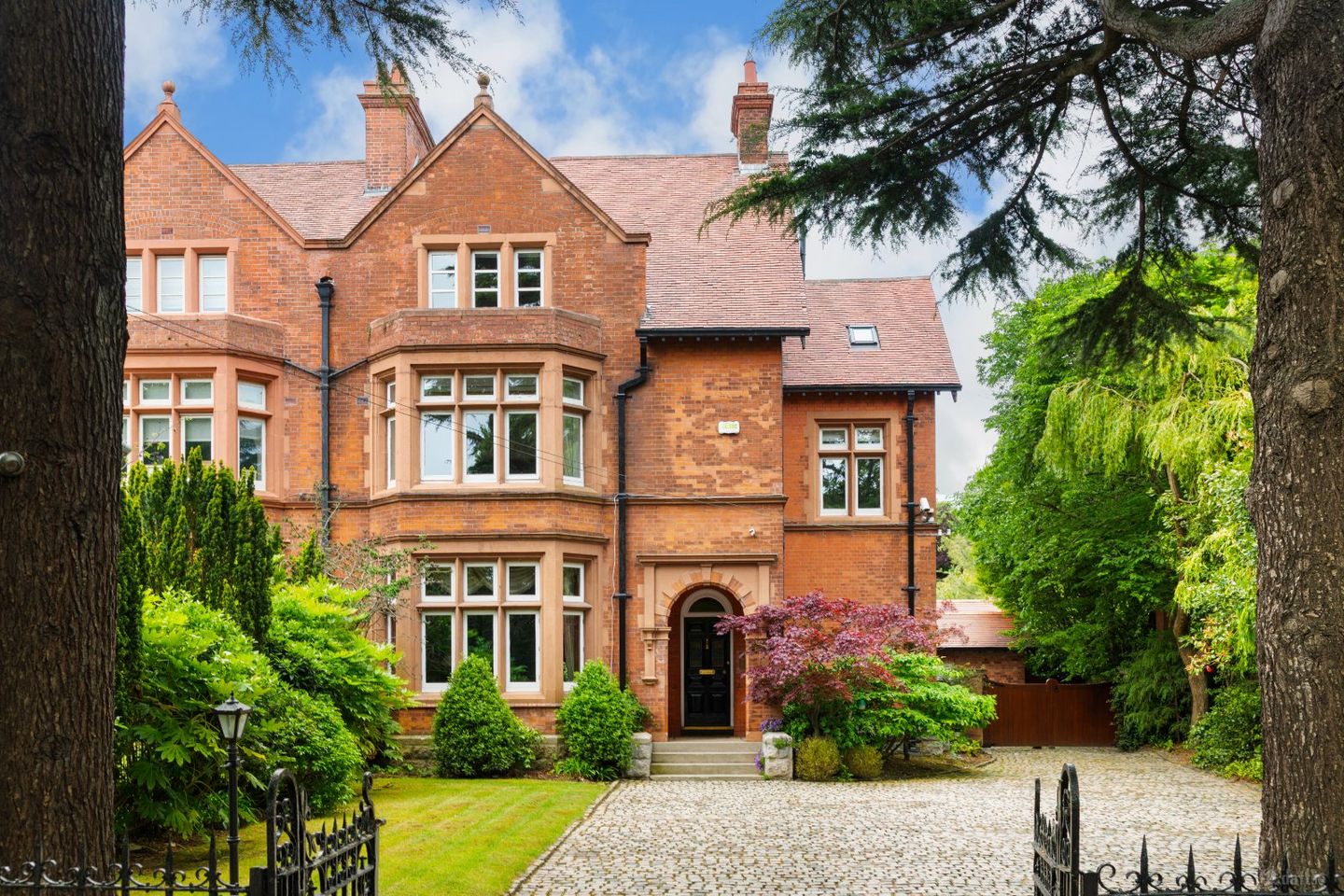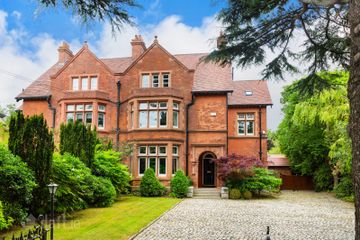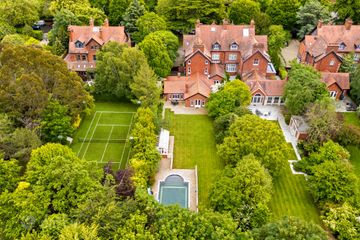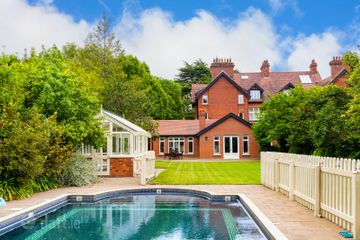



6 Shrewsbury Road, Ballsbridge, Dublin 4, D04V3W4
Price on Application
- Selling Type:By Private Treaty
- BER No:102481561
- Energy Performance:315.05 kWh/m2/yr
About this property
Highlights
- Handsome, redbrick, period residence
- Impressive accommodation extending to approximately 513 sq mt
- Prime Dublin 4 residential location on most sought after, tree lined road
- Large sunny garden with heated swimming pool
- Separate pool house offering toilet, shower and changing facilities
Description
DNG is very proud to present to the open market 6 Shrewsbury Road, a rare, instantly appealing and most attractive redbrick gem on Dublin's most prestigious residential road. Stepping into timeless elegance at this magnificent five / six-bedroom period residence, which is nestled on one of the most coveted and sought after roads at the heart of Dublin’s diplomatic and luxury residential quarters, one will not be disappointed. Behind the handsome façade, this exquisite home extends to approx. 513 sq. mt. and is laid out over multiple spacious levels exuding style, sophistication and grandeur. The generously proportioned, elegant accommodation comprises: a gracious and spacious entrance hall with a marble open fireplace, a wonderful drawing room with bay window overlooking the front garden which leads into a living room with steps down to a dining room overlooking the rear garden. There is a delightful and very generous kitchen / dining / family room which opens out to the garden with a playroom / children’s TV room / fitness room off. The ground floor also has a separate utility room, guest WC, storage room and cloakroom. Upstairs there are 5 generously proportioned bedrooms (two bedrooms with ensuites and the luxurious master suite with an impressive dressing room and large ensuite bathroom), there is also a library with small office off and a large family bathroom on the top floor. A true highlight of this home is its beautiful, landscaped, sun-drenched west-facing rear garden which was thoughtfully designed for both relaxation and entertaining. A range of mature trees, hedges and shrubs outline this fabulous garden which further benefits from a large, well-manicured lawn and a large patio area which is ideal for al fresco dining or entertaining in the summer sun. The real gem and a rare luxury is the fantastic outdoor heated swimming pool with an accompanying slide, which is surrounded by a locked fence, providing security for small children. There is an orangery to the side and a pool house at the end of the garden offering toilet, shower and changing facilities. The front garden is also beautifully landscaped, bordered by a colourful selection of mature trees, shrubs and hedging and provides ample off-street parking to the front behind electric, wrought iron gates in a smart cobble lock driveway. There is an inner, gated courtyard to the side which provides extra car parking and access to multiple storage rooms. The outdoor spaces of this home are just as impressive as the interiors. Shrewsbury Road is undoubtedly one of the capital’s finest and most sought-after residential addresses and is within walking distance of all that the bustling villages of Donnybrook and Ballsbridge have to offer in terms of a fine selection of cafes, bars, restaurants and boutique shops. A number of Dublin's premier schools, both primary and secondary, are close by to include St. Michael’s College, Blackrock College, Willow Park Junior School, Gonzaga College, St. Andrew’s College as well as Muckross Park, The Teresian School, Mount Anville and Alexandra College. UCD, Trinity College and Smurfit Business School are also within comfortable distance. Shrewsbury Road is also with striking distance of many recreational facilities to include the RDS, Aviva Stadium and Sandymount strand. Finally, there are many transport facilities on the doorstep to include DART and multiple bus routes via the Merrion Road or the N11 (QBC). To appreciate all that this fine residence has to offer, viewing comes highly recommended. Entrance Hall 7.98m x 6.62m. A gracious and most elegant entrance hall with decorative cornicing, centre roses, marble fireplace with open fire and doors leading to… Drawing Room 5.38m x 5.46m. A wonderful room overlooking the front garden with a large bay window, carpet, coving, centre rose, marble fireplace with open fire and opening to… Living Room 4.81m x 4.67m. A large room also located off the entrance hall with carpet, coving, centre rose, marble fireplace with open fire and steps leading down to… Dining Room 6.19m x 4.56m. An elaborate dining room with space to accommodate a very long dining table, wall panelling, roof lights, floor tiles, doors to rear patio area and door to the entrance hall Utility Room 2.44m x 3.56m. With ample built-in wall and floor units, integrated sink unit, plumbed for washing machine, floor tiles and door to inner, gated courtyard Cloak Room: With ample coat hanging space and door to… Guest WC With WC, WHB, wall panelling, coving, heated towel rail and floor tiles Comms Room 3.56m x 1.51m. With shelving and storage presses Storage Room 3.37m x 1.61m. With wall-to-wall built-in wine racks and shelving and floor tiles Kitchen/ Dining/ Family Area 10.49m x 6.83m. A terrific, dual aspect room at the back of the house overlooking the beautiful rear garden. A wonderful maple built-in kitchen with ample floor and wall units, island unit with storage, a range of Gaggenau cooking appliances, marble countertop, ceramic sink unit, and dining and family area with limestone fireplace and open fire, wooden floor and double doors opening out onto the sun-drenched patio area Playroom/ Home Gym 5.07m x 4.65m. A superb, light filled room overlooking the rear garden with wooden floor and offering a multitude of uses including a home office, playroom, home gym room or a TV room Landing With carpet, coving and doors leading to… Library/ Bedroom 6 5.69m x 4.36m. A wonderful, dual aspect room with marble fireplace and open fire, bespoke built-in bookcases, carpet, recessed lighting and door to… Home Office 3.27m x 1.68m. A small room off the library with built-in desk, shelving and drawer unit, carpet and recessed lighting Landing: With carpet, coving and doors leading to… Bedroom 1 5.30m x 4.67m. A large and most luxurious master suite with feature bay window overlooking the front of the property, marble fireplace with gas inset, coving, carpet and opening to… Dressing Room 4.89m x 4.67m. A show stopping dressing room overlooking the garden with wall to wall, bespoke built-in cherry wood wardrobes offering a selection of hanging, shelving and drawers, large cherry wood island with drawers and extra storage, carpet and recessed lighting Ensuite Bathroom 4.72m x 2.79m. A magnificent master ensuite with WC, built-in vanity unit with his and hers sinks and limestone countertop, mirrored wall cabinet, large bath, bidet, separate extra-large step-in power shower, wall and floor tiles, coving and recessed lighting Bedroom 2 3.85m x 3.43m. Large double bedroom overlooking the front of the property with wooden floor, built-in shelving unit and opening to… Walk-in Wardrobe: With a selection of hanging space and drawers and wooden floor Ensuite Bathroom 2.40m x 1.77m. With WC, WHB, bath with shower over, floor tiles, mirrored cabinet and recessed lighting Landing With carpet, coving and doors leading to… Bedroom 3 5.47m x 4.81m. A large, double, dual aspect bedroom with built-in wardrobes, carpet and door leading to… Ensuite Bathroom 3.46m x 1.97m. With WC, WHB, bath with shower over, mirrored cabinet, wall panelling, floor tiles and Velux window Landing With carpet, coving and doors leading to… Bedroom 4 4.89m x 4.43m. Large double bedroom overlooking the rear garden with built-in wardrobes and carpet Bedroom 5 4.72m x 4.43m. Large double bedroom overlooking the front of the property with a cast iron fireplace, built-in wardrobes and carpet Bathroom 4.76m x 1.95m. With WC, WHB, bath, large step-in power shower, floor tiles and recessed lighting Storage Room 2.79m x 1.61m. With shelving and eaves storage Attic Room Easily accessed, it is a large, light filled space overlooking the back garden
The local area
The local area
Sold properties in this area
Stay informed with market trends
Local schools and transport

Learn more about what this area has to offer.
School Name | Distance | Pupils | |||
|---|---|---|---|---|---|
| School Name | Shellybanks Educate Together National School | Distance | 390m | Pupils | 342 |
| School Name | Enable Ireland Sandymount School | Distance | 730m | Pupils | 46 |
| School Name | Scoil Mhuire Girls National School | Distance | 860m | Pupils | 277 |
School Name | Distance | Pupils | |||
|---|---|---|---|---|---|
| School Name | Saint Mary's National School | Distance | 1.1km | Pupils | 607 |
| School Name | Our Lady Star Of The Sea | Distance | 1.4km | Pupils | 226 |
| School Name | St Matthew's National School | Distance | 1.5km | Pupils | 209 |
| School Name | John Scottus National School | Distance | 1.5km | Pupils | 166 |
| School Name | St Declans Special Sch | Distance | 1.6km | Pupils | 36 |
| School Name | Gaelscoil Eoin | Distance | 1.7km | Pupils | 50 |
| School Name | St Christopher's Primary School | Distance | 1.7km | Pupils | 567 |
School Name | Distance | Pupils | |||
|---|---|---|---|---|---|
| School Name | St Michaels College | Distance | 570m | Pupils | 726 |
| School Name | The Teresian School | Distance | 1.0km | Pupils | 239 |
| School Name | Marian College | Distance | 1.1km | Pupils | 305 |
School Name | Distance | Pupils | |||
|---|---|---|---|---|---|
| School Name | Sandymount Park Educate Together Secondary School | Distance | 1.2km | Pupils | 436 |
| School Name | Blackrock Educate Together Secondary School | Distance | 1.2km | Pupils | 185 |
| School Name | St Conleths College | Distance | 1.3km | Pupils | 325 |
| School Name | Muckross Park College | Distance | 1.3km | Pupils | 712 |
| School Name | Sandford Park School | Distance | 1.8km | Pupils | 432 |
| School Name | Gonzaga College Sj | Distance | 1.9km | Pupils | 573 |
| School Name | Ringsend College | Distance | 2.2km | Pupils | 210 |
Type | Distance | Stop | Route | Destination | Provider | ||||||
|---|---|---|---|---|---|---|---|---|---|---|---|
| Type | Bus | Distance | 120m | Stop | Shrewsbury Road | Route | 7 | Destination | Mountjoy Square | Provider | Dublin Bus |
| Type | Bus | Distance | 150m | Stop | Shrewsbury Park | Route | 7 | Destination | Brides Glen | Provider | Dublin Bus |
| Type | Bus | Distance | 150m | Stop | Shrewsbury Park | Route | 4 | Destination | Monkstown Ave | Provider | Dublin Bus |
Type | Distance | Stop | Route | Destination | Provider | ||||||
|---|---|---|---|---|---|---|---|---|---|---|---|
| Type | Bus | Distance | 220m | Stop | British Embassy | Route | 7n | Destination | Woodbrook College | Provider | Nitelink, Dublin Bus |
| Type | Bus | Distance | 220m | Stop | British Embassy | Route | 7a | Destination | Loughlinstown Pk | Provider | Dublin Bus |
| Type | Bus | Distance | 220m | Stop | British Embassy | Route | 702 | Destination | Dalkey Village | Provider | Aircoach |
| Type | Bus | Distance | 260m | Stop | British Embassy | Route | 7a | Destination | Mountjoy Square | Provider | Dublin Bus |
| Type | Bus | Distance | 260m | Stop | British Embassy | Route | 4 | Destination | Heuston Station | Provider | Dublin Bus |
| Type | Bus | Distance | 260m | Stop | British Embassy | Route | 702 | Destination | Dublin Airport Terminal 1 Zone 2 | Provider | Aircoach |
| Type | Bus | Distance | 280m | Stop | Wanderers Fc | Route | 27x | Destination | Clare Hall | Provider | Dublin Bus |
Your Mortgage and Insurance Tools
Check off the steps to purchase your new home
Use our Buying Checklist to guide you through the whole home-buying journey.
Budget calculator
Calculate how much you can borrow and what you'll need to save
BER Details
BER No: 102481561
Energy Performance Indicator: 315.05 kWh/m2/yr
Ad performance
- Date listed12/06/2025
- Views17,296
- Potential views if upgraded to an Advantage Ad28,192
Similar properties
€1,595,000
12 Winton Road, Ranelagh, Dublin 6, D06KX337 Bed · 3 Bath · Detached€1,675,000
11 Percy Place, Ballsbridge, Dublin 4, D04TK687 Bed · 4 Bath · Terrace€1,950,000
10 Cambridge Terrace,, Ranelagh,, Dublin 6, D06KT536 Bed · 4 Bath · Semi-D€1,950,000
17 Wellington Road, Ballsbridge, Dublin 4, D04Y6T46 Bed · 2 Bath · Terrace
€1,950,000
4 Anglesea Road, Ballsbridge, Dublin 4, D04N2A46 Bed · 3 Bath · Semi-D€2,150,000
12 Morehampton Road, Donnybrook, Dublin 4, D04H6C36 Bed · 7 Bath · House€2,250,000
29 Mountpleasant Square, Ranelagh, Dublin 6, D06FH738 Bed · 8 Bath · Terrace€2,400,000
32 Mount Street Upper, Dublin 2, Dublin 2, D02X28215 Bed · 5 Bath · End of Terrace€2,450,000
Strand Lodge, 5 Strand Road, Sandymount, Dublin 4, D04X4616 Bed · 6 Bath · Semi-D€2,500,000
5 Mount Street Lower, Dublin 2, D02VP686 Bed · 7 Bath · Terrace€2,700,000
Eltham, 79 Eglinton Road, Donnybrook, Dublin 4, D04T3V57 Bed · 4 Bath · Semi-D€3,950,000
58 Park Avenue, formerly Ailesbury Nursing Home, Sandymount, Dublin 426 Bed · 18 Bath · Detached
Daft ID: 16071355

