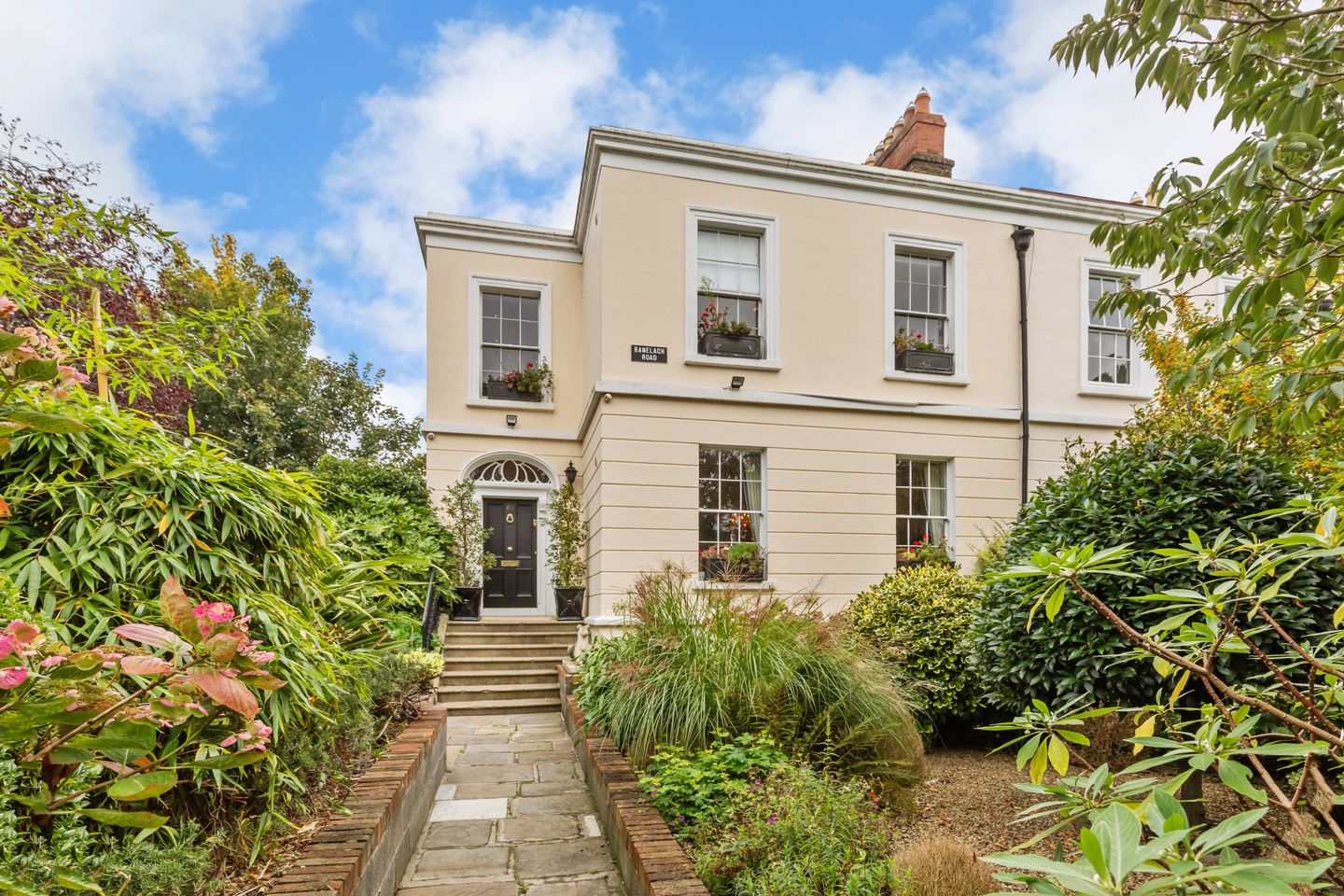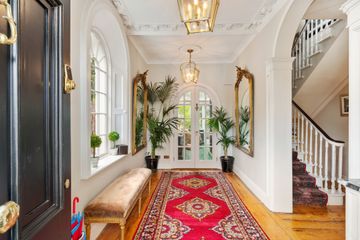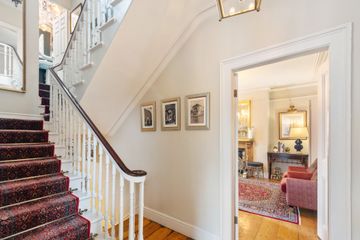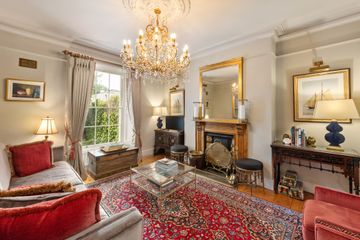



62 Ranelagh Road, Ranelagh, Dublin 6
€2,150,000
- Price per m²:€9,861
- Estimated Stamp Duty:€59,000
- Selling Type:By Private Treaty
About this property
Description
Overlooking the picturesque Mount Pleasant Square, this beautifully presented three-bedroom, end of terrace, Victorian home seamlessly blends classic period elegance with contemporary comfort. Laid out over three levels, measuring approx. 218sqm, the property boasts gracious proportions, refined reception rooms, and a host of modern upgrades carried out by the current owners. Beyond its striking whitewash façade, you are welcomed into a home rich in character and charm. A welcoming entrance hall is the perfect introduction to this wonderful home and leads directly to sunroom to the rear with access to a large decked area to enjoy the evening sunshine. The elegant, interconnecting reception rooms are flooded with natural light and feature original fireplaces, ornate cornicing and sash windows — perfect spaces for both entertaining and everyday living. The thoughtfully modernised kitchen and dining area leading into a family too provide a stylish and functional heart to the home. There is a utility room and guest toilet as well as a double bedroom with en suite at this level. Upstairs, two generously sized bedrooms offer tranquil retreats, with views across the square and surrounding neighbourhood. A dual aspect family bathroom completes the accommodation in this fine home. Externally, the property enjoys the rare benefit of generous off-street parking, along with beautifully landscaped gardens to the front and rear, originally designed by Diarmuid Gavin early in his career, — ideal for outdoor dining or simply unwinding in a peaceful, private setting. Enjoying an almost unrivalled sense of convenience, ideally positioned on Ranelagh Road, this property is ideally located within a gentle stroll of all the amenities that Ranelagh and Rathmines have to offer to include restaurants, cafes and boutiques, to name but a few. Many of Dublin’s principal places of business in St Stephens Green are a 15 minute walk away. Transport options to include numerous bus routes and the Luas at Charlemont and Ranelagh. For those with a family, some of Dublin's premier primary and secondary schools can be found in the locality. Hallway Gracious hallway with original wooden floors, ceiling coving and centre rose. Includes a feature arch window overlooking side garden. Archway extends into inner hallway. Sunroom/Conservatory Arched double doors from the hallway lead into the sunroom with tiled floor, fitted shelving and storage. Extensive glazing and double doors opening out onto decking area which overlooks the garden. Dining Room Large reception room to the front of the house with two sash windows overlooking the front garden and out over Mount Pleasant Square. Original wooden flooring, ceiling coving, picture rail and centre rose. Incorporates an open cast iron fireplace with tiled inset, slate hearth and marble surround. Folding doors lead into the living room. Living Room Original wooden floors, ceiling coving, picture rail and centre rose. Open cast iron fireplace with tiled inset and wooden surround. Sash window with working shutters overlooking the rear garden. Hall Return: Shower Room Tiled floor and wood panelled walls. Toilet, wash-band basin, heated rail, fully tiled shower cubicle with rainfall shower head. Velux window and window to the side. Landing Original wooden floors, ceiling coving and rose with ornate fanlight over-head. Bedroom 1 Large double room with original wooden flooring, ceiling coving and rose. Incorporates an open fireplace with tiled inset, slate hearth and marble surround, flanked by fitted storage. Fitted wardrobes and two sash windows overlooking the front garden and Mount Pleasant Square. Bedroom 2 Large double room with original wooden floors, ceiling coving and rose. Includes an open cast iron fireplace flanked with fitted shelving. Sash window overlooking the rear garden. Attic access. Family bathroom Dual aspect with two sash windows overlooking the front and side of the house. Tiled floors, toilet, “his and hers” wash band basin with storage underneath. Walk-in double shower with rainfall showerhead and hand-held shower head, recessed shelf. Heated towel rail and free-standing bath with over-head shower attachment. Ceiling coving and recessed lighting. Garden level: Hallway includes under-stair storage. Kitchen Solid wood, Herringbone style flooring with excellent range of fitted wall and base units with marble countertops, incorporating integrated Miele double oven, drinks fridge, Siemans fridge-freezer, four ring Miele gas hob and extractor fan with mirrored splashback. Centre island with Belfast sink unit, marble countertops and integrated Miele dishwasher and storage space as well as Breakfast bar seating. Two sash windows looking out onto the front garden. Family Room Solid wooden, herringbone flooring, ceiling coving and recessed lighting. Gas stove, fitted shelving and storage units. Bi-fold doors opening out onto rear garden. Bedroom 3 Double bedroom with wooden flooring and ceiling coving. Two windows overlooking the side of the garden. Ensuite includes tiled flooring and ceiling coving. Toilet, wash-hand basin and heated towel rail. Shower unit with Vasari rainfall shower head and extractor fan. Utility Room Belfast sink unit inset in marble countertop with storage underneath. Plumbed for washing machine and dryer. Guest WC Tiled flooring with tiled panelled walls. Toilet, wash-hand basin and heated towel rail. Window looking out onto side of garden. Door leads out to side garden. Garden Pretty railed garden to the front with an abundance of shrubs, trees and flowering plants. Paved pathway leads to the granite steps. The rear garden is extremely private and beautifully landscaped offering a tranquil space for all the family to enjoy. It boasts a number of spots to sit and enjoy the sunshine and a brick fire pit is perfect for enjoying long summer evenings outside. A raised decked area a lovely spot to bbq. A large driveway set behind electric gates offers secure off street parking for a number of cars. Garden Shed Large brick shed at the rear of the garden with two arched windows which overlook the rear garden. Ideal for use as a potting shed or home office.
The local area
The local area
Sold properties in this area
Stay informed with market trends
Local schools and transport

Learn more about what this area has to offer.
School Name | Distance | Pupils | |||
|---|---|---|---|---|---|
| School Name | Ranelagh Multi Denom National School | Distance | 110m | Pupils | 220 |
| School Name | Gaelscoil Lios Na Nóg | Distance | 630m | Pupils | 177 |
| School Name | Scoil Bhríde | Distance | 660m | Pupils | 368 |
School Name | Distance | Pupils | |||
|---|---|---|---|---|---|
| School Name | St. Louis National School | Distance | 720m | Pupils | 622 |
| School Name | Bunscoil Synge Street | Distance | 870m | Pupils | 101 |
| School Name | Sandford Parish National School | Distance | 1.0km | Pupils | 200 |
| School Name | Kildare Place National School | Distance | 1.1km | Pupils | 191 |
| School Name | St Clare's Primary School | Distance | 1.2km | Pupils | 181 |
| School Name | Catherine Mc Auley N Sc | Distance | 1.2km | Pupils | 99 |
| School Name | Scoil Chaitríona Baggot Street | Distance | 1.2km | Pupils | 148 |
School Name | Distance | Pupils | |||
|---|---|---|---|---|---|
| School Name | St. Mary's College C.s.sp., Rathmines | Distance | 590m | Pupils | 498 |
| School Name | Rathmines College | Distance | 610m | Pupils | 55 |
| School Name | Sandford Park School | Distance | 810m | Pupils | 432 |
School Name | Distance | Pupils | |||
|---|---|---|---|---|---|
| School Name | Catholic University School | Distance | 850m | Pupils | 547 |
| School Name | Synge Street Cbs Secondary School | Distance | 930m | Pupils | 291 |
| School Name | Loreto College | Distance | 1.0km | Pupils | 584 |
| School Name | St. Louis High School | Distance | 1.1km | Pupils | 684 |
| School Name | St Conleths College | Distance | 1.2km | Pupils | 325 |
| School Name | Muckross Park College | Distance | 1.2km | Pupils | 712 |
| School Name | Gonzaga College Sj | Distance | 1.4km | Pupils | 573 |
Type | Distance | Stop | Route | Destination | Provider | ||||||
|---|---|---|---|---|---|---|---|---|---|---|---|
| Type | Bus | Distance | 50m | Stop | Ranelagh Road | Route | 44d | Destination | O'Connell Street | Provider | Dublin Bus |
| Type | Bus | Distance | 50m | Stop | Ranelagh Road | Route | 44 | Destination | Dcu | Provider | Dublin Bus |
| Type | Bus | Distance | 110m | Stop | Ranelagh Road | Route | 44 | Destination | Enniskerry | Provider | Dublin Bus |
Type | Distance | Stop | Route | Destination | Provider | ||||||
|---|---|---|---|---|---|---|---|---|---|---|---|
| Type | Bus | Distance | 110m | Stop | Ranelagh Road | Route | 44d | Destination | Dundrum Luas | Provider | Dublin Bus |
| Type | Bus | Distance | 140m | Stop | Northbrook Road | Route | 44 | Destination | Dcu | Provider | Dublin Bus |
| Type | Bus | Distance | 140m | Stop | Northbrook Road | Route | 44d | Destination | O'Connell Street | Provider | Dublin Bus |
| Type | Tram | Distance | 220m | Stop | Ranelagh | Route | Green | Destination | Broombridge | Provider | Luas |
| Type | Tram | Distance | 220m | Stop | Ranelagh | Route | Green | Destination | Parnell | Provider | Luas |
| Type | Tram | Distance | 220m | Stop | Ranelagh | Route | Green | Destination | Sandyford | Provider | Luas |
| Type | Tram | Distance | 220m | Stop | Ranelagh | Route | Green | Destination | Brides Glen | Provider | Luas |
Your Mortgage and Insurance Tools
Check off the steps to purchase your new home
Use our Buying Checklist to guide you through the whole home-buying journey.
Budget calculator
Calculate how much you can borrow and what you'll need to save
A closer look
BER Details
Statistics
- 07/12/2025Entered
- 11,373Property Views
- 18,538
Potential views if upgraded to a Daft Advantage Ad
Learn How
Similar properties
€1,950,000
50 Saint Kevin's Park, Dartry, Dartry, Dublin 6, D06C5P85 Bed · 2 Bath · Semi-D€1,950,000
186 Upper Rathmines Road, Rathgar, Dublin 610 Bed · 7 Bath · End of Terrace€1,950,000
4 Anglesea Road, Ballsbridge, Dublin 4, D04N2A45 Bed · 3 Bath · Semi-D€1,950,000
Sylvan House, 58 Belmont Avenue, Donnybrook, Dublin 4, D04PC995 Bed · 3 Bath · End of Terrace
€1,950,000
17 Wellington Road, Ballsbridge, Dublin 4, D04Y6T46 Bed · 2 Bath · Terrace€2,250,000
12 Waterloo Road, Dublin 4, Dublin 4, D04Y7H74 Bed · 3 Bath · Terrace€2,250,000
29 Mountpleasant Square, Ranelagh, Dublin 6, D06FH738 Bed · 8 Bath · Terrace€2,250,000
11 Temple Gardens, Rathmines, Dublin 6, D06E5W44 Bed · 3 Bath · House€2,300,000
1 Cowper Road, Rathmines, Dublin 6, D06X3Y14 Bed · 5 Bath · End of Terrace€2,395,000
6 St Kevin's Park, Dartry, Dublin 6, D06E7624 Bed · 4 Bath · Semi-D€2,400,000
84 Northumberland Road, Dublin 4, Ballsbridge, Dublin 4, D04PY946 Bed · 3 Bath · Semi-D€2,450,000
48 Northumberland Road, Ballsbridge, Dublin 4, D04C6C56 Bed · 3 Bath · House
Daft ID: 15610055

