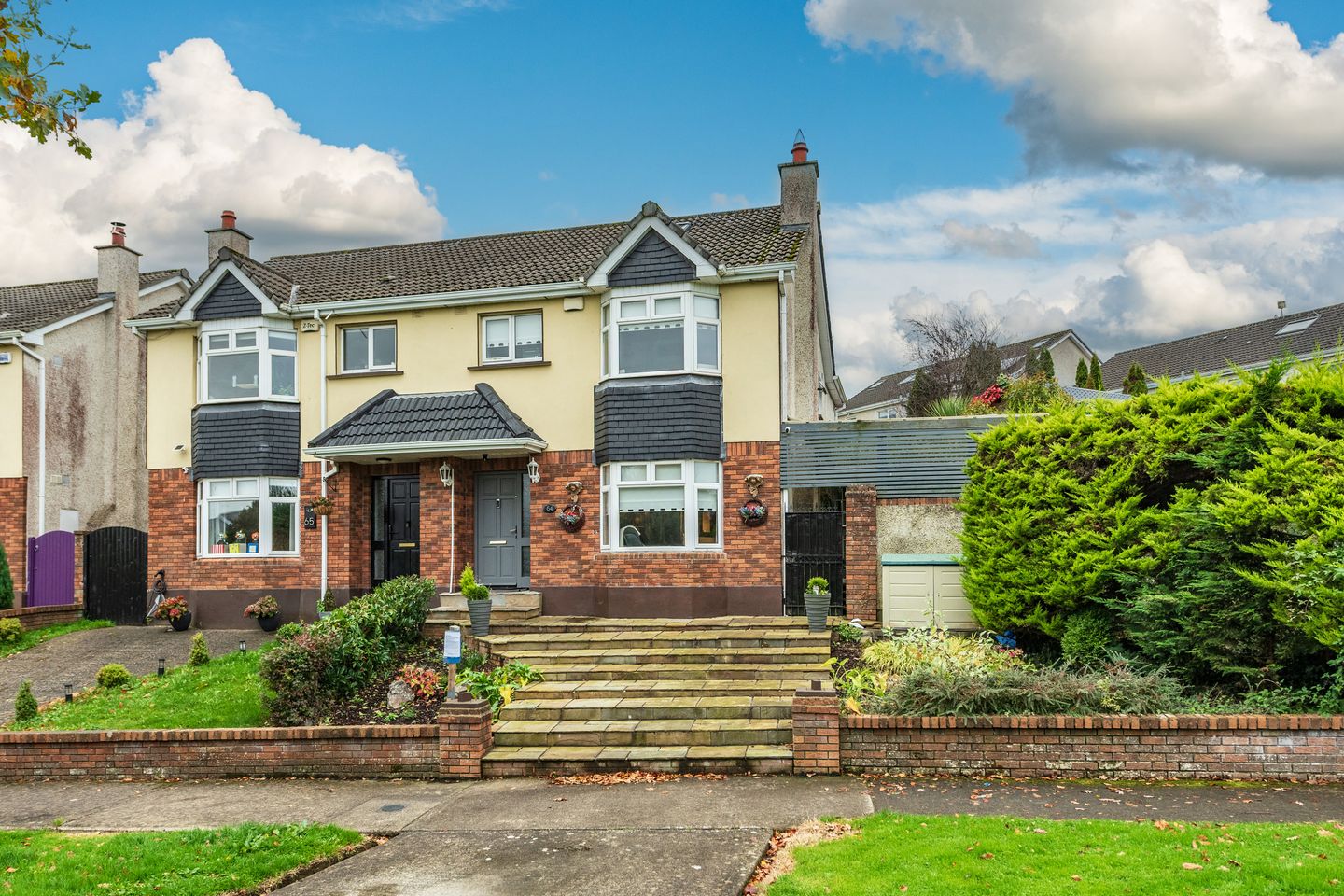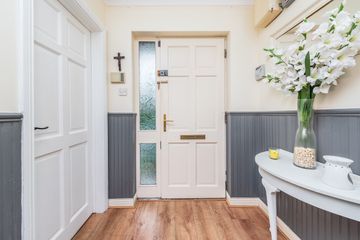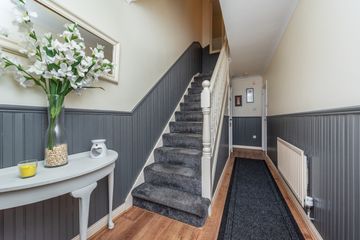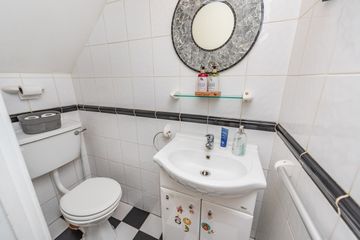



64 Beechmount, Green Road, Newbridge, Co. Kildare, W12NF88
€425,000
- Price per m²:€2,872
- Estimated Stamp Duty:€4,250
- Selling Type:By Private Treaty
- BER No:117399808
About this property
Highlights
- Very Spacious c.148 sq. m/ 1,593 sq. ft.
- B rated- Green mortgage eligible.
- PVC double glazed windows.
- Low maintenance exterior.
- Gas fired central heating.
Description
64 Beechmount is an exceptionally warm and inviting residence situated in a quiet cul-de sac in a mature residential development of semi-detached and detached homes in a desirable location just off the Green Road, only a short walk from the Town Centre. Situated in a cul-de sac of houses overlooking a green area, the property comprises a 4-bedroom semi-detached home containing 148 sq. m. (c. 1,593 sq. ft.) of accommodation presented in excellent condition. The Town has much to offer with excellent educational, recreational and shopping facilities at hand to include retailers as Dunne's Stores, Tesco, TK Maxx, Penney's, Lidl, Aldi, Supervalu, Newbridge Silverware, Woodies, DID Electrical and the Whitewater Shopping Centre with 75 retail outlets, food court and cinema. Commuters have the benefit of an excellent road and rail infrastructure with the M7 Motorway access at Junction 12, bus route available from the Green Road and commuter rail service direct to the City Centre. The development is only a short walk from the Curragh Plains ideal for cycling, walking or running. Accommodation : Entrance Hall 1.80m x 5.50m 5.91ft x 18.04ft Coving, laminate flooring, wall paneling. Guest WC w.c., vanity unit, fully tiled. Sitting Room 5.46m x 3.70m 17.91ft x 12.14ft Bay window, fireplace, coving, laminate flooring and double doors leading to kitchen. Kitchen/Dining 6.20m x 3.60m 20.34ft x 11.81ft Built-in ground and eye level units, coving, tiled floor and surround, plumbed, stainless steel sink unit, rangemaster, gas/electric cooker, integrated dishwasher, extractor with double doors leading into sunroom. Sunroom 5.17m x 3.10m 16.96ft x 10.17ft French doors, bricked walls, tiled floors, built-in bar with slate counter and wood paneled ceiling. Back Hall Fitted presses, tiled floor, gas burner. Bedroom 1 3.70m x 3.50m 12.14ft x 11.48ft Laminate flooring, built-in wardrobes. En-suite Electric shower, w.c., vanity unit, fully tiled. Bedroom 2 3.30m x 4.00m 10.83ft x 13.12ft Laminate flooring. Bedroom 3 2.70m x 2.50m 8.86ft x 8.20ft Laminate flooring, built-in wardrobes. Bedroom/Office 2.20m x 1.90m 7.22ft x 6.23ft Laminate flooring. Bathroom Bath with shower attachment, w.c., w.h.b., tiled floor and surround. Attic Space 5.60m x 3.80m 18.37ft x 12.47ft Converted, eaves storage, recessed lighting, laminate flooring. Outside : Low maintenance brick and dashed exterior. Side access with gate, outside tap, paved patio area, two Barna sheds, water feature, flower beds, artificial putting green, covered wooden decking area. Services : Mains water, mains drainage, gas fired central heating, electricity, refuse collection. Inclusions : Barna sheds, blinds, carpets, oven, hob, extractor, curtains, lights, washing machine and dishwasher.
The local area
The local area
Sold properties in this area
Stay informed with market trends
Local schools and transport

Learn more about what this area has to offer.
School Name | Distance | Pupils | |||
|---|---|---|---|---|---|
| School Name | Scoil Mhuire Sóisearch | Distance | 800m | Pupils | 351 |
| School Name | St Patricks National School | Distance | 1.1km | Pupils | 204 |
| School Name | Newbridge Educate Together National School | Distance | 1.1km | Pupils | 412 |
School Name | Distance | Pupils | |||
|---|---|---|---|---|---|
| School Name | Gaescoil Chill Dara | Distance | 1.1km | Pupils | 304 |
| School Name | St Annes Special School | Distance | 1.4km | Pupils | 73 |
| School Name | Rickardstown National School | Distance | 1.5km | Pupils | 586 |
| School Name | Patrician Primary | Distance | 1.8km | Pupils | 304 |
| School Name | St Conleth And Mary's National School | Distance | 1.9km | Pupils | 345 |
| School Name | St Conleth's Infant School | Distance | 1.9km | Pupils | 291 |
| School Name | St Marks Special School | Distance | 2.1km | Pupils | 94 |
School Name | Distance | Pupils | |||
|---|---|---|---|---|---|
| School Name | St Conleth's Community College | Distance | 1.6km | Pupils | 753 |
| School Name | Holy Family Secondary School | Distance | 1.9km | Pupils | 777 |
| School Name | Patrician Secondary School | Distance | 1.9km | Pupils | 917 |
School Name | Distance | Pupils | |||
|---|---|---|---|---|---|
| School Name | Newbridge College | Distance | 2.3km | Pupils | 915 |
| School Name | Curragh Community College | Distance | 2.8km | Pupils | 300 |
| School Name | Cross And Passion College | Distance | 5.9km | Pupils | 841 |
| School Name | Kildare Town Community School | Distance | 7.2km | Pupils | 1021 |
| School Name | Piper's Hill College | Distance | 9.6km | Pupils | 1046 |
| School Name | Gael-choláiste Chill Dara | Distance | 10.5km | Pupils | 402 |
| School Name | Naas Cbs | Distance | 10.9km | Pupils | 1016 |
Type | Distance | Stop | Route | Destination | Provider | ||||||
|---|---|---|---|---|---|---|---|---|---|---|---|
| Type | Bus | Distance | 220m | Stop | Green Road | Route | 126a | Destination | Kildare | Provider | Go-ahead Ireland |
| Type | Bus | Distance | 220m | Stop | Green Road | Route | 126 | Destination | Kildare | Provider | Go-ahead Ireland |
| Type | Bus | Distance | 220m | Stop | Green Road | Route | 126d | Destination | Kildare | Provider | Go-ahead Ireland |
Type | Distance | Stop | Route | Destination | Provider | ||||||
|---|---|---|---|---|---|---|---|---|---|---|---|
| Type | Bus | Distance | 220m | Stop | Green Road | Route | 126t | Destination | Rathangan | Provider | Go-ahead Ireland |
| Type | Bus | Distance | 220m | Stop | Green Road | Route | 892 | Destination | Kilcullen | Provider | Tfi Local Link Kildare South Dublin |
| Type | Bus | Distance | 220m | Stop | Green Road | Route | 126d | Destination | Out Of Service | Provider | Go-ahead Ireland |
| Type | Bus | Distance | 220m | Stop | Green Road | Route | 126a | Destination | Rathangan | Provider | Go-ahead Ireland |
| Type | Bus | Distance | 220m | Stop | Green Road | Route | 126 | Destination | Rathangan | Provider | Go-ahead Ireland |
| Type | Bus | Distance | 220m | Stop | Green Road | Route | 892 | Destination | Dunlavin | Provider | Tfi Local Link Kildare South Dublin |
| Type | Bus | Distance | 230m | Stop | Green Road | Route | 126 | Destination | Kill | Provider | Go-ahead Ireland |
Your Mortgage and Insurance Tools
Check off the steps to purchase your new home
Use our Buying Checklist to guide you through the whole home-buying journey.
Budget calculator
Calculate how much you can borrow and what you'll need to save
BER Details
BER No: 117399808
Statistics
- 31/10/2025Entered
- 3,804Property Views
Similar properties
€405,000
147 Roseberry Hill, Newbridge, Co. Kildare, W12PF204 Bed · 4 Bath · Semi-D€425,000
Ashley House, Naas Road, Newbridge, Co. Kildare, W12DY004 Bed · 1 Bath · Detached€450,000
2 Morristown Grove, Cornelscourt, Newbridge, Co. Kildare, W12FY234 Bed · 3 Bath · Semi-D€450,000
12 The Hall, Curragh Grange, Newbridge, Co. Kildare, W12E0964 Bed · 3 Bath · Semi-D
€465,000
83 Allen View Heights, Newbridge, Co. Kildare, W12AY154 Bed · 3 Bath · Detached€525,000
The Grove, Páirc Na Manach, Páirc Na Manach, The Grove, Newbridge, Co. Kildare4 Bed · 4 Bath · Semi-D€525,000
House Type A1, Pairc Na Manach, Pairc Na Manach, Newbridge, Co. Kildare4 Bed · 4 Bath · Semi-D€540,000
Yeats, Tower Green, Tower Green, Newbridge, Co. Kildare4 Bed · 3 Bath · Terrace€550,000
A2, Rickardstown Villa, Rickardstown Villa, Newbridge, Co. Kildare4 Bed · 4 Bath · Semi-D€560,000
A1, Rickardstown Villa, Rickardstown Villa, Newbridge, Co. Kildare4 Bed · 4 Bath · Semi-D€575,000
Woodbury Court, Green Road, Newbridge, Co. Kildare, W12EY714 Bed · 2 Bath · Detached€610,000
5 Bed 3 Storey Semi-Detached, Blackrath Vale, Athgarvan, Newbridge, Newbridge, Co. Kildare5 Bed · 3 Bath · Semi-D
Daft ID: 16335831

