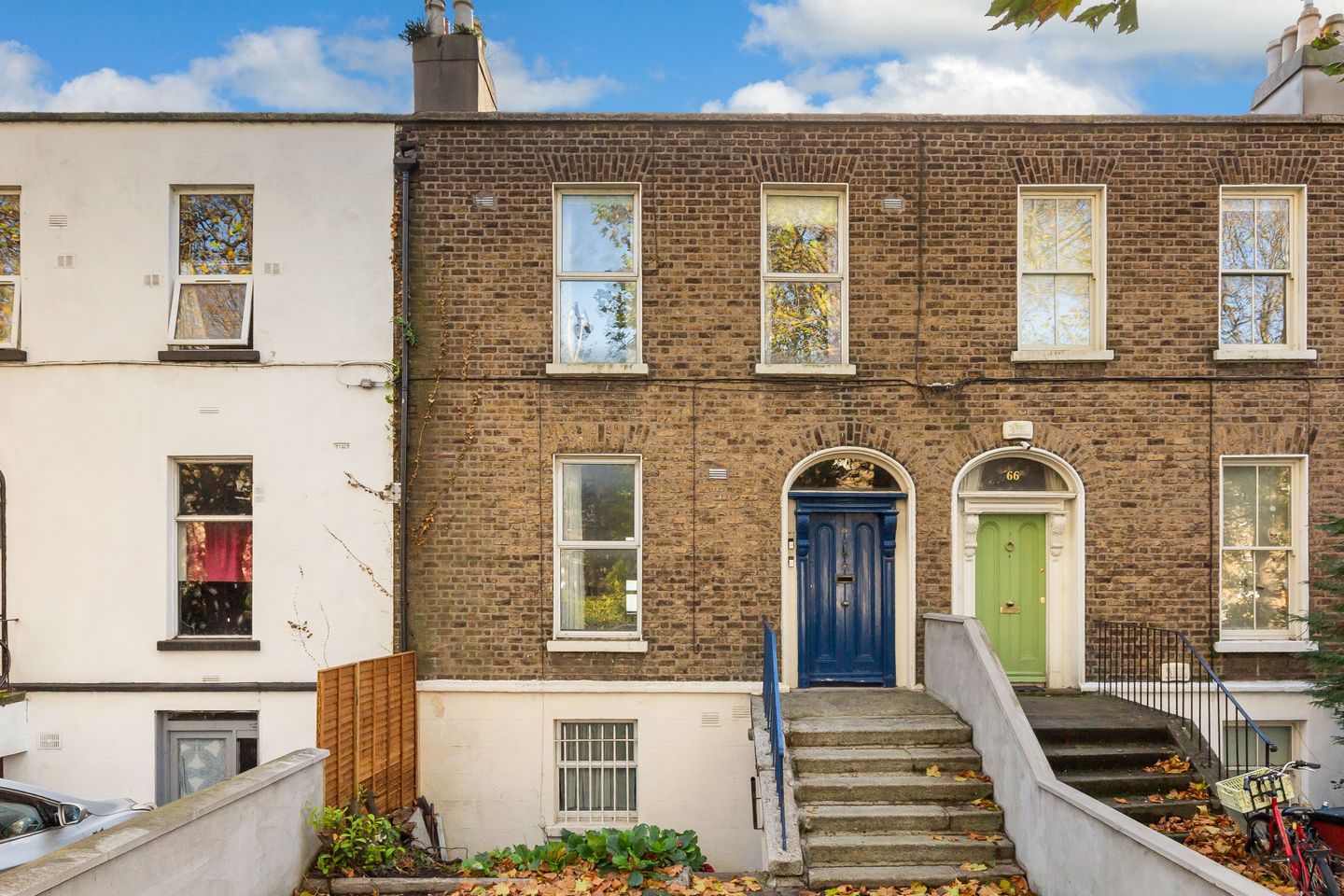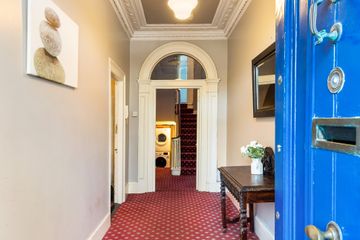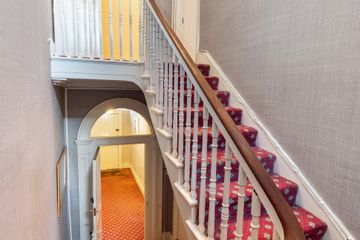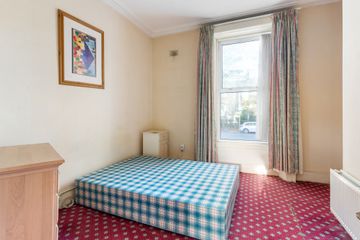



68 North Circular Road, North Circular Road, Dublin 7, D07Y172
€875,000
- Price per m²:€4,127
- Estimated Stamp Duty:€8,750
- Selling Type:By Private Treaty
About this property
Highlights
- Vacant possession
- Three self-contained units
- Excellent investment opportunity
- Period residence two storey over garden level
- Bright and spacious accommodation throughout
Description
Sherry FitzGerald are delighted to present 68 North Circular Road to the market. Behind the façade of this attractive brick fronted two storey over garden level period residence lies a home of exceptional charm and character, just moments from the vibrant villages of Stoneybatter and Phibsborough while within easy reach of the City Centre. The property is currently arranged into three residential units with large garage/workshop to the rear however it would easily revert to a beautiful family home. With bright and spacious accommodation throughout, this property offers enormous potential. The accommodation comprises an impressive entrance hallway with striking granite steps to the front door. To the right, there is an inner hallway, double bedroom and bathroom to the front of the property, with living/dining room, kitchen, garden access and second bedroom to the rear. Upstairs, there are two shower rooms on the return and a kitchen/dining/living room and two double bedrooms on the first floor. At garden level, there is a separate front door, guest wc, kitchen/living/dining room, large office, shower room and bedroom with garden access. The south facing rear garden extends to approx 72 ft in length, is laid in lawn and bordered by mature trees and shrubs. There is gated vehicular access to a rear garage/workshop (40 sqm approx.) which is wired and has a separate wc with garden access. It has potential for additional income or expansion. To the front, there is off street parking for two cars. The property enjoys a superb location, just a short stroll from the vibrant village of Stoneybatter, renowned for its charming cafés, artisan shops, and restaurants, while also being within comfortable walking distance of the City Centre. The beautiful Phoenix Park, home to the famous Dublin Zoo, is only a four-minute walk away. The area benefits from excellent local schools and superb public transport links, including multiple bus routes along the North Circular Road and nearby LUAS stops. Key institutions are also within easy reach, including The Four Courts, Law Library, King’s Inns, Blackhall Place, The Mater Hospital, and TUD Grangegorman, making this location exceptionally convenient for both work and leisure. GARDEN LEVEL Entrance 1.80m x 2.20m. Own hall door, built-in storage and guest wc Kitchen/Dining/Living Room 6.00m x 4.50m. Open plan layout with floor and eye level units, laminate flooring, tiled splashback, built in storage and hotpress Office 2.60m x 3.60m. Could be used for a variety of purposes with carpet flooring, feature fireplace and steps to an inner hallway and garden access. Shower Room 1.00m x 2.10m. Fully tiled, wc, wash hand basin and shower. Bedroom 4.10m x 4.40m. Double room with carpet flooring overlooking rear garden UPPER GARDEN LEVEL Hall 1.80m x 9.80m. Impressive entrance with carpet flooring, ceiling coving, ceiling rose and plumbed for washing machine Bedroom 4.20m x 3.80m. Double bedroom with carpet flooring, ceiling coving, ceiling rose and built-in wardrobes overlooking the front garden Shower Room 1.50m x 2.30m. With wc, whb and Triton shower. Living/Dining Room 4.20m x 4.60m. Well-appointed accommodation with electric fireplace, carpet flooring and steps into: Kitchen 3.10m x 2.40m. With laminate flooring, tiled splashback, fitted kitchen units and garden access Bedroom 2.80m x 2.70m. Generous single bedroom with carpet flooring overlooking the rear garden FIRST FLOOR Shower Room 1.40m x 2.50m. Located on the return with wc, wash hand basin, corner shower and laminate flooring. Shower Room 1.30m x 2.50m. Located on the return with laminate flooring, wc, wash hand basin, corner shower. Kitchen/Dining/Living Room 4.20m x 4.70m. With fitted kitchen units, carpet flooring and fireplace Bedroom 3.10m 3.50m. Double bedroom with built-in wardrobes and carpet flooring overlooking the front garden Bedroom 3.00m x 4.50m. Double bedroom with carpet flooring, fireplace and built-in wardrobes overlooking the front garden Garden To the front, the garden is maintenance free with off street parking. To the rear, the garden is south facing, 72ft in length, bordered by mature trees and laid in lawn. There is a large garage/workshop which is 40 sq m approx., it is wired for electricity and has its own separate wc. Over the years, this area has been rented as commercial premises and offers additional income or potential to build or expand subject to planning permission.
The local area
The local area
Sold properties in this area
Stay informed with market trends
Local schools and transport

Learn more about what this area has to offer.
School Name | Distance | Pupils | |||
|---|---|---|---|---|---|
| School Name | St Gabriels National School | Distance | 280m | Pupils | 176 |
| School Name | Dublin 7 Educate Together | Distance | 650m | Pupils | 513 |
| School Name | Stanhope Street Primary School | Distance | 960m | Pupils | 400 |
School Name | Distance | Pupils | |||
|---|---|---|---|---|---|
| School Name | An Cosan Css | Distance | 1.1km | Pupils | 29 |
| School Name | North Dublin Muslim National School | Distance | 1.2km | Pupils | 406 |
| School Name | Christ The King Junior Girls School | Distance | 1.2km | Pupils | 40 |
| School Name | Christ The King Senior School | Distance | 1.2km | Pupils | 77 |
| School Name | Christ The King Boys National School | Distance | 1.3km | Pupils | 101 |
| School Name | Gaelscoil Bharra | Distance | 1.3km | Pupils | 214 |
| School Name | Scoil Na Mbrathar Boys Senior School | Distance | 1.3km | Pupils | 129 |
School Name | Distance | Pupils | |||
|---|---|---|---|---|---|
| School Name | St Josephs Secondary School | Distance | 890m | Pupils | 238 |
| School Name | Coláiste Mhuire | Distance | 1.2km | Pupils | 256 |
| School Name | The Brunner | Distance | 1.3km | Pupils | 219 |
School Name | Distance | Pupils | |||
|---|---|---|---|---|---|
| School Name | St Declan's College | Distance | 1.5km | Pupils | 653 |
| School Name | James' Street Cbs | Distance | 1.6km | Pupils | 220 |
| School Name | Cabra Community College | Distance | 1.6km | Pupils | 260 |
| School Name | Mount Carmel Secondary School | Distance | 1.8km | Pupils | 398 |
| School Name | St Vincents Secondary School | Distance | 2.1km | Pupils | 409 |
| School Name | St. Dominic's College | Distance | 2.1km | Pupils | 778 |
| School Name | Belvedere College S.j | Distance | 2.2km | Pupils | 1004 |
Type | Distance | Stop | Route | Destination | Provider | ||||||
|---|---|---|---|---|---|---|---|---|---|---|---|
| Type | Bus | Distance | 30m | Stop | North Circular Road | Route | 11 | Destination | O'Connell St Lower | Provider | Dublin Bus |
| Type | Bus | Distance | 30m | Stop | North Circular Road | Route | 11b | Destination | Donnybrook Stadium | Provider | Dublin Bus |
| Type | Bus | Distance | 30m | Stop | North Circular Road | Route | 11 | Destination | Sandyford B.d. | Provider | Dublin Bus |
Type | Distance | Stop | Route | Destination | Provider | ||||||
|---|---|---|---|---|---|---|---|---|---|---|---|
| Type | Bus | Distance | 50m | Stop | O'Devaney Gardens | Route | 11 | Destination | Phoenix Pk | Provider | Dublin Bus |
| Type | Bus | Distance | 50m | Stop | O'Devaney Gardens | Route | 11b | Destination | Phoenix Pk | Provider | Dublin Bus |
| Type | Bus | Distance | 110m | Stop | Oxmantown Road | Route | 11b | Destination | Phoenix Pk | Provider | Dublin Bus |
| Type | Bus | Distance | 110m | Stop | Oxmantown Road | Route | 11 | Destination | Phoenix Pk | Provider | Dublin Bus |
| Type | Bus | Distance | 180m | Stop | Marlborough Road | Route | 11 | Destination | Sandyford B.d. | Provider | Dublin Bus |
| Type | Bus | Distance | 180m | Stop | Marlborough Road | Route | 11 | Destination | O'Connell St Lower | Provider | Dublin Bus |
| Type | Bus | Distance | 180m | Stop | Marlborough Road | Route | 11b | Destination | Donnybrook Stadium | Provider | Dublin Bus |
Your Mortgage and Insurance Tools
Check off the steps to purchase your new home
Use our Buying Checklist to guide you through the whole home-buying journey.
Budget calculator
Calculate how much you can borrow and what you'll need to save
BER Details
Ad performance
- 05/11/2025Entered
- 4,586Property Views
- 7,475
Potential views if upgraded to a Daft Advantage Ad
Learn How
Similar properties
€800,000
562 North Circular Road, North Circular Road, Dublin 1, D01R8H48 Bed · 5 Bath · TerraceAMV: €800,000
111 Botanic Road, Glasnevin, Co. Dublin, D09V2Y45 Bed · 1 Bath · End of Terrace€850,000
85 North King Street, Dublin 7, D07RK6A7 Bed · 3 Bath · Detached€850,000
35 Blessington Street, Phibsborough, Dublin 7, D07KD525 Bed · 4 Bath · Terrace
€900,000
81 Hollybank Road, Drumcondra, Dublin 9, D09V9R37 Bed · 7 Bath · Terrace€945,000
588 North Circular Road, Dublin 1, D01K5X45 Bed · 5 Bath · House€950,000
House B, Towerview Grove, Towerview Grove, Glasnevin, Dublin 115 Bed · 4 Bath · End of Terrace€950,000
6 Towerview Grove, Dublin 11, Glasnevin, Dublin 11, D11H3KF5 Bed · 4 Bath · Semi-D€975,000
70 Lower Drumcondra Road, Drumcondra, Dublin 98 Bed · 8 Bath · Terrace€1,050,000
335 North Circular Road, Dublin 7, D07E6849 Bed · 7 Bath · Terrace€1,150,000
136 North Circular Road, North Circular Road, Dublin 7, D07AT046 Bed · 4 Bath · End of Terrace€1,250,000
6 Iona Park, Glasnevin, Dublin 9, D09E7R25 Bed · 1 Bath · Semi-D
Daft ID: 16261296

