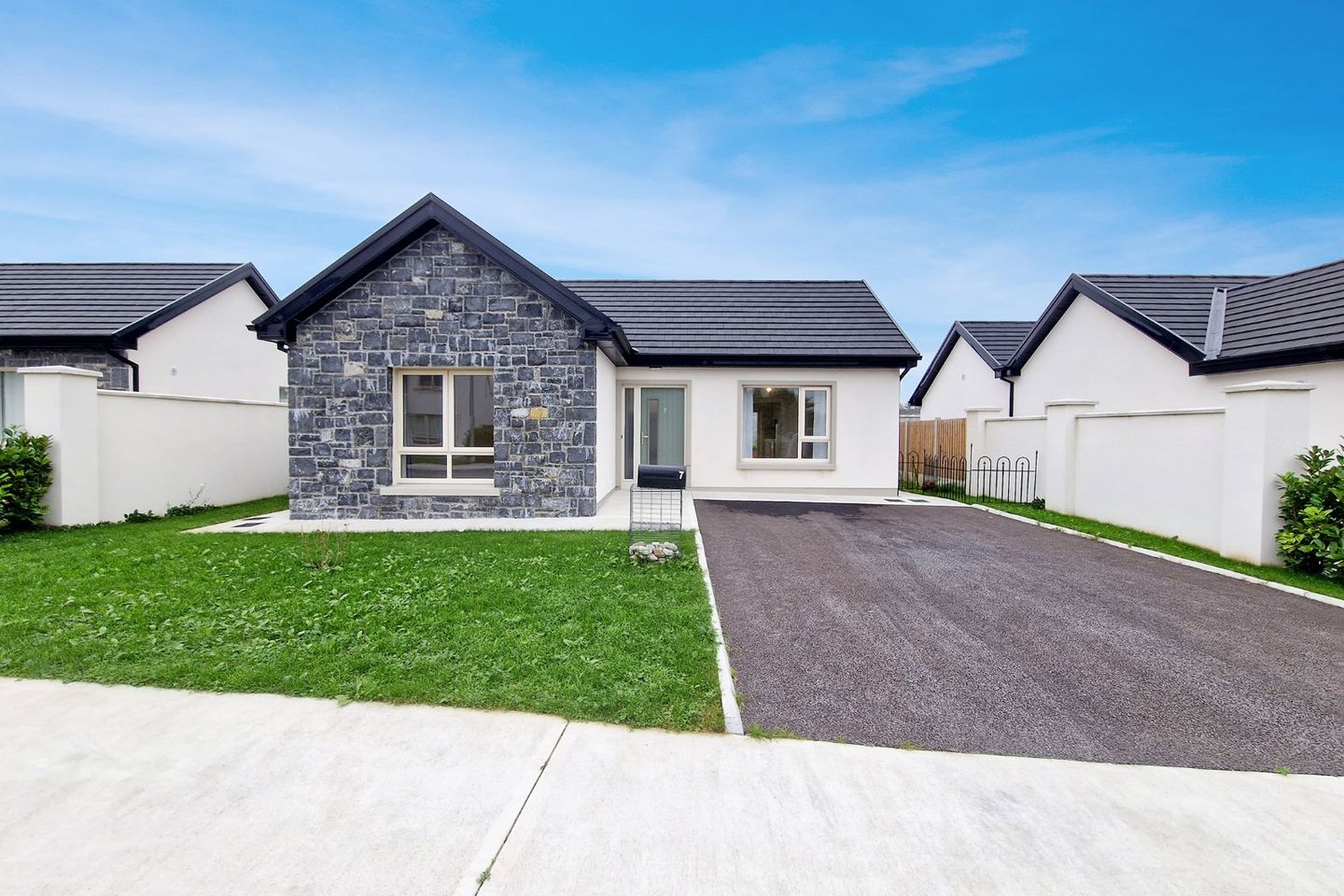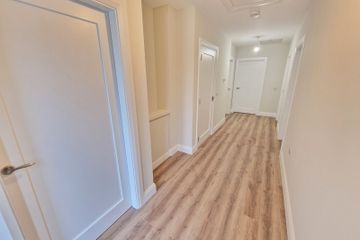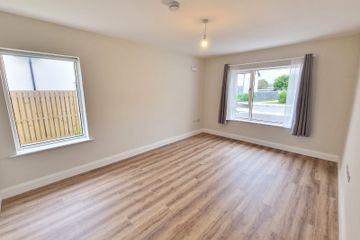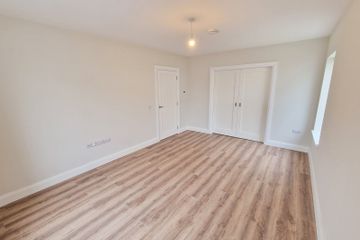



7 Carraig Nua, Tulla, Co. Clare, V95P2DF
€345,000
- Price per m²:€3,090
- Estimated Stamp Duty:€3,450
- Selling Type:By Private Treaty
- BER No:117437285
- Energy Performance:38.66 kWh/m2/yr
About this property
Highlights
- Eircode V95 P2DF
- Total Floor Area 111.7sq.m. (1,202sq.ft.)
- Fibre Broadband
- Mains Water & Sewage
- Air to Water Heating System
Description
DNG O’Sullivan Hurley are delighted to welcome this A-rated, three-bedroom detached bungalow to the market for sale by private treaty. Featuring underfloor heating with air-to-water heating system and a modern finish throughout, this home offers exceptional comfort and spacious living in a fantastic location. Constructed in 2024, the property boasts a contemporary design with three generous double bedrooms, including a master suite with walk-in wardrobe and ensuite, a large reception room with sliding pocket doors leading to the kitchen/dining area at the rear, along with a utility room and main bathroom completing the accommodation. Externally, the home offers off-street private parking on a tarmacadam driveway to the front, complemented by a lawn area. The rear garden is primarily laid to lawn and includes a paved outdoor dining area, covered canopy space, and raised planters throughout. The property is ideally located within walking distance of all local amenities in Tulla village, including primary and secondary schools, shops, cafés, and GAA facilities. Ennis town centre is just a 12-minute drive away, providing convenient access to the M18 motorway for those commuting to Limerick, Shannon, Galway, and beyond. This is a high-end property, and viewings are highly recommended and strictly by prior appointment with sole selling agents. PSL002295 Entrance Hallway 6.70m x 1.50m. Laminate timber flooring, folding stairs attic access, and access to all rooms. Living Room 5.0m x 3.50m. Large main reception room complete with laminate timber flooring, front and side aspect windows, and sliding hidden pocket doors to kitchen/dining area. Kitchen/Dining Room 5.20x x 4.10m. Large kitchen/dining space complete with laminate timber flooring with access off entrance hallway or sliding doors to living room. Kitchen complete with a full wall of built in wall and base units with excellent counter top workspace and splash back tiling. Integrated double electric oven with overhead hob and extractor. Space and plumbing for dishwasher and fridge/freezer. Side aspect window and rear aspect double glass inset doors to outdoor paved dining area and rear garden. Utility Room 2.30mx 1.90m. Excellent countertop workspace with undercounter storage, space and plumbing for washing machine and dryer. Rear aspect window. Bedroom One 4.0m x 3.70m. Large main bedroom complete with laminate timber flooring, front aspect window and walk-in-wardrobe area connecting to ensuite bathroom. Walk-in-wardrobe area complete with an abundance of built in wardrobes, with shelving, drawer units and ample hanging rails. Ensuite Bathroom 2.20m x 1.80m. Complete with tiled flooring and half tiled walls, wc, wash hand basin, fully tiled walk-in wet shower area with rainfall shower head and a side aspect window. Bedroom Two 3.90m x 3.0m. Double bedroom with laminate timber floor and side aspect window. Bedroom Three 5.10m x 2.70m. Large bedroom complete with laminate timber flooring, and a rear aspect window. Main Bathroom 2.50m x 1.70m. Complete with tile flooring, half tiled walls, wc, wash hand basin with overhead wall mounted mirror with integrated lighting, bath with overhead shower attachment and fully tiled surround. Outside Tarmacadam driveway to the front for off-street private parking, with lawned areas. Footpaths to both sides of the dwelling leading to the rear garden area which is primarily laid to lawn with an outdoor paved dining space, raised planted and canopy covered dining area. Outside garden tap and electric point to connect electric car charger if desired.
The local area
The local area
Sold properties in this area
Stay informed with market trends
Local schools and transport

Learn more about what this area has to offer.
School Name | Distance | Pupils | |||
|---|---|---|---|---|---|
| School Name | St Mochullas National School | Distance | 150m | Pupils | 256 |
| School Name | Clooney National School | Distance | 6.5km | Pupils | 51 |
| School Name | O'Callaghans Mills National School | Distance | 6.9km | Pupils | 41 |
School Name | Distance | Pupils | |||
|---|---|---|---|---|---|
| School Name | Kilkishen National School | Distance | 7.2km | Pupils | 136 |
| School Name | Quin Dangan National School | Distance | 8.6km | Pupils | 311 |
| School Name | Feakle National School | Distance | 9.9km | Pupils | 58 |
| School Name | Kilmurry National School | Distance | 10.1km | Pupils | 80 |
| School Name | Knockanean National School | Distance | 11.2km | Pupils | 266 |
| School Name | Bodyke National School | Distance | 11.3km | Pupils | 30 |
| School Name | Doora National School | Distance | 11.4km | Pupils | 105 |
School Name | Distance | Pupils | |||
|---|---|---|---|---|---|
| School Name | St. Joseph's Secondary School Tulla | Distance | 440m | Pupils | 728 |
| School Name | Rice College | Distance | 14.6km | Pupils | 700 |
| School Name | Colaiste Muire | Distance | 15.1km | Pupils | 999 |
School Name | Distance | Pupils | |||
|---|---|---|---|---|---|
| School Name | Ennis Community College | Distance | 15.2km | Pupils | 612 |
| School Name | St Flannan's College | Distance | 15.2km | Pupils | 1273 |
| School Name | Scariff Community College | Distance | 15.8km | Pupils | 458 |
| School Name | St Caimin's Community School | Distance | 19.2km | Pupils | 771 |
| School Name | Shannon Comprehensive School | Distance | 19.8km | Pupils | 750 |
| School Name | Gort Community School | Distance | 21.7km | Pupils | 1018 |
| School Name | Thomond Community College | Distance | 22.9km | Pupils | 606 |
Type | Distance | Stop | Route | Destination | Provider | ||||||
|---|---|---|---|---|---|---|---|---|---|---|---|
| Type | Bus | Distance | 450m | Stop | Tulla West | Route | 318 | Destination | Limerick Arthur's Quay | Provider | Tfi Local Link Limerick Clare |
| Type | Bus | Distance | 450m | Stop | Tulla West | Route | 344 | Destination | Whitegate | Provider | Tfi Local Link Limerick Clare |
| Type | Bus | Distance | 450m | Stop | Tulla West | Route | 342 | Destination | Flagmount | Provider | Tfi Local Link Limerick Clare |
Type | Distance | Stop | Route | Destination | Provider | ||||||
|---|---|---|---|---|---|---|---|---|---|---|---|
| Type | Bus | Distance | 450m | Stop | Tulla West | Route | 342 | Destination | Ennis | Provider | Tfi Local Link Limerick Clare |
| Type | Bus | Distance | 450m | Stop | Tulla West | Route | 318 | Destination | Ennis | Provider | Tfi Local Link Limerick Clare |
| Type | Bus | Distance | 450m | Stop | Tulla West | Route | 344 | Destination | Ennis | Provider | Tfi Local Link Limerick Clare |
| Type | Bus | Distance | 520m | Stop | Tulla | Route | 344 | Destination | Whitegate | Provider | Tfi Local Link Limerick Clare |
| Type | Bus | Distance | 520m | Stop | Tulla | Route | 318 | Destination | Limerick Arthur's Quay | Provider | Tfi Local Link Limerick Clare |
| Type | Bus | Distance | 520m | Stop | Tulla | Route | 342 | Destination | Flagmount | Provider | Tfi Local Link Limerick Clare |
| Type | Bus | Distance | 540m | Stop | Tulla | Route | 342 | Destination | Ennis | Provider | Tfi Local Link Limerick Clare |
Your Mortgage and Insurance Tools
Check off the steps to purchase your new home
Use our Buying Checklist to guide you through the whole home-buying journey.
Budget calculator
Calculate how much you can borrow and what you'll need to save
A closer look
BER Details
BER No: 117437285
Energy Performance Indicator: 38.66 kWh/m2/yr
Ad performance
- 16/10/2025Entered
- 9,147Property Views
- 14,910
Potential views if upgraded to a Daft Advantage Ad
Learn How
Similar properties
Daft ID: 16312101

