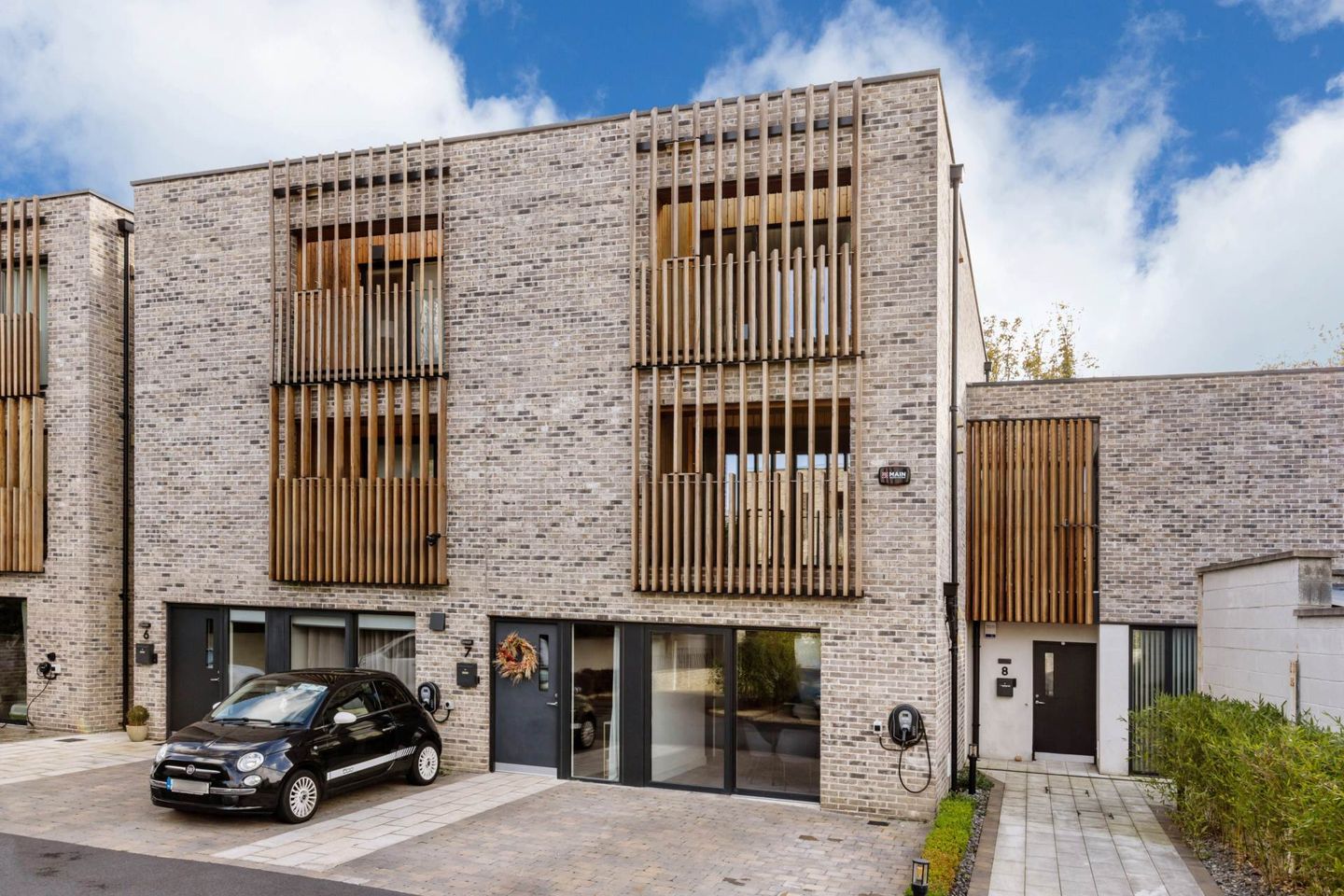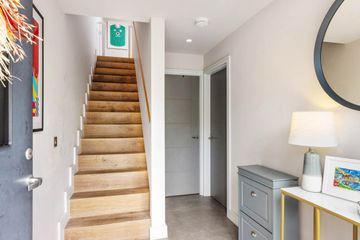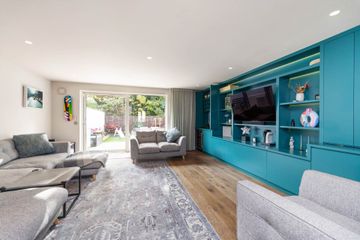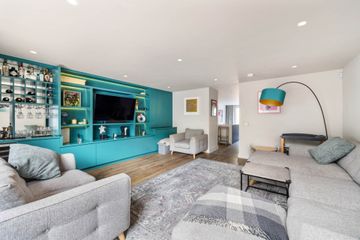



7 Copeland Place, Clontarf, Dublin 3, D03K8P7
€1,100,000
- Price per m²:€5,914
- Estimated Stamp Duty:€12,000
- Selling Type:By Private Treaty
- BER No:113788178
- Energy Performance:33.99 kWh/m2/yr
About this property
Highlights
- A-rated BER for energy efficiency
- Architecturally designed four-bedroom townhouse with study
- Exclusive development of just nine homes
- High-end kitchen with stone worktops and integrated appliances
- Private balconies and Juliet balconies
Description
KM Property are delighted to present to the market 7 Copeland Place. Tucked away just off the prestigious Howth Road, no 7 offers a rare opportunity to own an architecturally designed, contemporary home in one of Clontarf's most desirable locations. This exclusive development of only nine homes combines elegant design, superior finishes, and energy-efficient living creating a perfect blend of style and substance Viewing Video: https://www.youtube.com/watch?v=NMg5gNwKt1g This striking four-bedroom townhouse has been thoughtfully crafted to maximise space, light, and functionality. Every detail has been carefully considered, from the clean architectural lines to the premium materials and finishes throughout. Generous floor-to-ceiling windows flood the interiors with natural light, while private balconies and Juliet balconies provide seamless connections to the outdoors. Set behind the stunning façade you are welcomed into the entrance hallway that has access to a guest wc and handy under stairs storage. To the front lies a bespoke, high-end kitchen, designed for both everyday living and entertaining. Featuring stone worktops, sleek cabinetry, and integrated premium appliances, the kitchen combines modern aesthetics with practical elegance. There is access to a utility room that offers further storage. An opening leads through to the adjoining living room, this large space offers a welcoming area to relax and unwind and has direct access out to the secluded rear garden via a large floor to ceiling glass door. The stair well is a beautiful feature and incorporates clean lines and recessed lighting the gives the impression of a floating staircase. On the1st floor there is access to two generous double bedrooms and a large home office/study. The front bedroom is currently in use as an additional living space and leads directly onto a private balcony. This private enclosed space is just one of the many stunning features. The second bedroom to the rear has built in wardrobes and access to a Juliet balcony that overlooks the rear garden. The large study is a great addition and is set out as a double home office. This space also has a Juliet balcony that enjoys the same outlook. The large luxurious bathroom completes the accommodation on this level. The stair well continues to the second floor and this entire area, and the landing is flooded with natural light with the aid of a large skylight. To the front of the property, you will find a luxurious principal suite, that has a dressing area and access to a large en-suite shower room. To the rear the additional bedroom has built in wardrobes and access to an en-suite. This room has access to a further private balcony that also overlooks the rear garden. Outside to the front the landscaped communal areas are well stocked with mature plants and trees. There are two designated parking spaces and there is a provision in place for an EV charging point. The secluded and low maintenance rear garden is laid in Astro turf and has a large patio area offering an ideal space to relax and unwind. The location of Copeland Place is superb being within minutes of Clontarf Sea Front with its magnificent promenade running continuously from Alfie Byrne Road to the wooden bridge at Dollymount. A host of local amenities including sports facilities, a wide variety of primary and secondary schools, boutique cafes and restaurants, Clontarf Castle and St Anne's Park are close by. Clontarf DART station is a short walk away and the property is well serviced by public transport links and there is easy access to Dublin City Centre, the M1 & M50 motorways and Dublin Airport. Accommodation Entrance Hallway - 1.94m (6'4") x 3.18m (10'5") The generous hallway has access to a guest WC and understairs storage. The staircase creates a real focal point along with the partly vaulted ceiling that spans over two floors. This space is finished with stylish Spanish tile flooring. WC - 1.39m (4'7") x 1.68m (5'6") The guest WC is fitted with a wc, whb with built in vanity unit and polished chrome heated towel rail. This space is fully tiled. Kitchen & Dining Room - 3.13m (10'3") x 7.91m (25'11") Located to the front of the property this entire spaced is flooded with natural light with the aid of floor to ceiling sliding doors. The bespoke, high-end kitchen has wall and floor units and a large island finished with stone worktops. Integrated appliances include two ovens, hob, extractor, a large fridge, separate freezer and dishwasher. The kitchen combines modern aesthetics with practical elegance. There is access to a utility room that offers further storage. An opening lead through to the adjoining living room. Tiled flooring. Utility Room - 1.02m (3'4") x 1.91m (6'3") A great addition to any home this spaced offers additional storage and is plumbed for a washing machine and dryer. Tiled flooring. Living Room - 5.29m (17'4") x 5.32m (17'5") The living space spans the entire width of the property and offers a welcoming area to relax and unwind and has direct access out to the secluded rear garden via a large floor to ceiling glass doors. Seamless built in cabinetry provides further storage, to include a home bar and integrated wine cooler. This space is finished with stunning wooden flooring. 1st Floor Accommodation - 3.08m (10'1") x 7.03m (23'1") The expansive landing is finished with wooden flooring; the feature staircase continues to the 2nd floor. There is access to the home office, two generous bedrooms and bathroom. Study/ Home Office - 1.87m (6'2") x 5.22m (17'2") The home office has two built in workstations. A door opens to a Juliet balcony that overlooks the rear garden. Wooden flooring. Bedroom One - 3.35m (11'0") x 5.22m (17'2") This large double bedroom is located to the rear of the property and has built in wardrobes. French doors open to a Juliet balcony that overlooks the rear garden. Wooden flooring. Bedroom Two - 3.32m (10'11") x 3.86m (12'8") This large space is currently in use as a second living room. This area is flooded with natural light with the aid of floor to ceiling sliding doors that open onto a private terrace. Bathroom - 1.93m (6'4") x 2.36m (7'9") The bathroom is fitted with wc, whb with built in vanity and bath with overhead shower. This space is fully tiled. 2nd Floor Accommodation - 1.95m (6'5") x 6.98m (22'11") The landing and stairwell within this space is flooded with natural light with the aid if a large sky light, this area is also finished with wooden flooring and leads to the additional bedrooms. Bedroom Three - 3.35m (11'0") x 6.46m (21'2") This principal suite is located to the front of the property and is flooded with natural light with the aid of a large floor to ceiling window. There is a dressing area that has ample built in wardrobes and access to a luxurious en-suite. En-suite - 1.49m (4'11") x 2.29m (7'6") The large and luxurious en-suite is fitted with wc, whb with built in vanity and walk in shower. This spaced is fully tiled. Bedroom Four - 3.38m (11'1") x 3.46m (11'4") Located to the rear of the property this large space has built in wardrobes and access to a luxurious en-suite. There is access to a private terrace from the bedroom space and en-suite. The private terrace overlooks the rear garden. Wooden flooring. En-suite - 1.57m (5'2") x 3.33m (10'11") This luxurious space is fully tiled and is fitted with wc, whb with built in vanity and walk in shower. There is direct access from here out to the private terrace. Note: Please note we have not tested any apparatus, fixtures, fittings, or services. Interested parties must undertake their own investigation into the working order of these items. All measurements are approximate and photographs provided for guidance only. Property Reference :KMUL4703
The local area
The local area
Sold properties in this area
Stay informed with market trends
Local schools and transport

Learn more about what this area has to offer.
School Name | Distance | Pupils | |||
|---|---|---|---|---|---|
| School Name | Howth Road National School | Distance | 280m | Pupils | 93 |
| School Name | St Vincent De Paul Senior School | Distance | 680m | Pupils | 297 |
| School Name | St Vincent De Paul Infant School | Distance | 710m | Pupils | 354 |
School Name | Distance | Pupils | |||
|---|---|---|---|---|---|
| School Name | St. Joseph's Primary School | Distance | 750m | Pupils | 115 |
| School Name | Scoil Mhuire Marino | Distance | 860m | Pupils | 342 |
| School Name | St Mary's National School Fairview | Distance | 1.0km | Pupils | 206 |
| School Name | Our Lady Of Consolation National School | Distance | 1.1km | Pupils | 308 |
| School Name | Scoil Chiaráin Cbs | Distance | 1.1km | Pupils | 159 |
| School Name | St Joseph's National School East Wall | Distance | 1.3km | Pupils | 225 |
| School Name | St Joseph's Special School | Distance | 1.3km | Pupils | 9 |
School Name | Distance | Pupils | |||
|---|---|---|---|---|---|
| School Name | Mount Temple Comprehensive School | Distance | 340m | Pupils | 899 |
| School Name | Ardscoil Ris | Distance | 530m | Pupils | 560 |
| School Name | Marino College | Distance | 600m | Pupils | 277 |
School Name | Distance | Pupils | |||
|---|---|---|---|---|---|
| School Name | St. Joseph's Secondary School | Distance | 710m | Pupils | 263 |
| School Name | Maryfield College | Distance | 1.4km | Pupils | 546 |
| School Name | Rosmini Community School | Distance | 1.6km | Pupils | 111 |
| School Name | St. David's College | Distance | 1.7km | Pupils | 505 |
| School Name | Holy Faith Secondary School | Distance | 1.8km | Pupils | 665 |
| School Name | Dominican College Griffith Avenue. | Distance | 2.0km | Pupils | 807 |
| School Name | St. Mary's Secondary School | Distance | 2.0km | Pupils | 319 |
Type | Distance | Stop | Route | Destination | Provider | ||||||
|---|---|---|---|---|---|---|---|---|---|---|---|
| Type | Bus | Distance | 100m | Stop | Copeland Avenue | Route | H1 | Destination | Abbey St Lower | Provider | Dublin Bus |
| Type | Bus | Distance | 100m | Stop | Copeland Avenue | Route | H3 | Destination | Abbey St Lower | Provider | Dublin Bus |
| Type | Bus | Distance | 100m | Stop | Copeland Avenue | Route | H2 | Destination | Abbey St Lower | Provider | Dublin Bus |
Type | Distance | Stop | Route | Destination | Provider | ||||||
|---|---|---|---|---|---|---|---|---|---|---|---|
| Type | Bus | Distance | 100m | Stop | Copeland Avenue | Route | N4 | Destination | Point Village | Provider | Dublin Bus |
| Type | Bus | Distance | 100m | Stop | Copeland Avenue | Route | 6 | Destination | Abbey St Lower | Provider | Dublin Bus |
| Type | Bus | Distance | 170m | Stop | Copeland Grove | Route | N4 | Destination | Blanchardstown Sc | Provider | Dublin Bus |
| Type | Bus | Distance | 170m | Stop | Copeland Grove | Route | H1 | Destination | Baldoyle | Provider | Dublin Bus |
| Type | Bus | Distance | 170m | Stop | Copeland Grove | Route | 29n | Destination | Red Arches Rd | Provider | Nitelink, Dublin Bus |
| Type | Bus | Distance | 170m | Stop | Copeland Grove | Route | H2 | Destination | Malahide | Provider | Dublin Bus |
| Type | Bus | Distance | 170m | Stop | Copeland Grove | Route | 6 | Destination | Howth Station | Provider | Dublin Bus |
Your Mortgage and Insurance Tools
Check off the steps to purchase your new home
Use our Buying Checklist to guide you through the whole home-buying journey.
Budget calculator
Calculate how much you can borrow and what you'll need to save
A closer look
BER Details
BER No: 113788178
Energy Performance Indicator: 33.99 kWh/m2/yr
Ad performance
- Date listed31/10/2025
- Views13,844
- Potential views if upgraded to an Advantage Ad22,566
Similar properties
€1,200,000
112 Castle Avenue, Clontarf, Dublin 3, D03AD764 Bed · 2 Bath · Semi-D€1,350,000
15 Seafield Road West, Dublin 3, D03NX774 Bed · 2 Bath · Detached€1,500,000
Glencree, 78 Dollymount Avenue, Clontarf, Dublin 3, D03PY934 Bed · 3 Bath · Semi-D€1,650,000
2 Castlecourt, Clontarf, Dublin 3, D03X0H74 Bed · 4 Bath · Detached
Daft ID: 16335483

