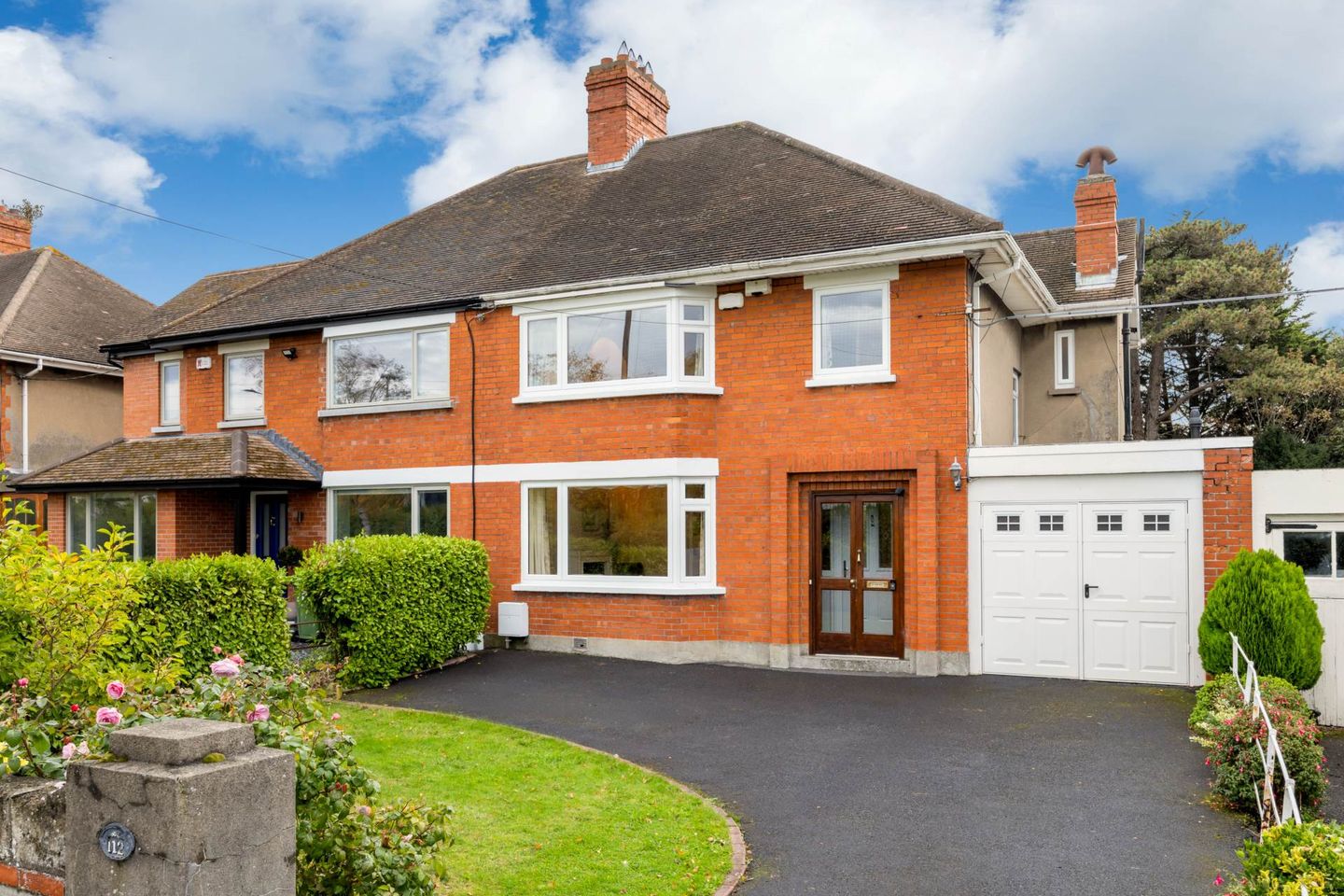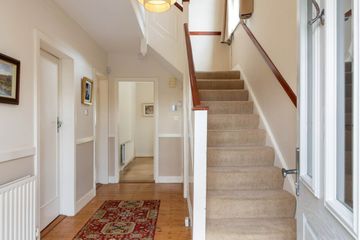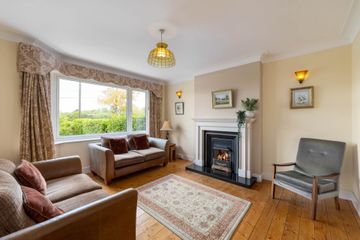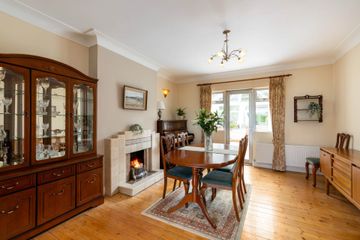



112 Castle Avenue, Clontarf, Dublin 3, D03AD76
€1,200,000
- Price per m²:€8,191
- Estimated Stamp Duty:€14,000
- Selling Type:By Private Treaty
- BER No:118827963
- Energy Performance:189.51 kWh/m2/yr
About this property
Highlights
- STUNNING FOUR BED SEMI DETACHED
- OUTSTANDING REAR GARDEN
- NOT OVERLOOKED FRONT OR REAR
- GFCH. BOILER REPLACED 2023
- ORIGINAL FEATURES
Description
KM Property Presents: 112 Castle Avenue, Clontarf, Dublin 3 . A Distinguished Redbrick Family Home with Garage. Viewing video https://youtu.be/eVoWQWmnbUw A Rare and Exceptional Offering KM PROPERTY is delighted to present this stunning red brick residence on the highly sought-after Castle Avenue. Built in the 1930s and lovingly cared for by the same family ever since, this outstanding home is set back from the road and enjoys the unique benefit of being overlooked neither front nor rear. Originally constructed by the builder of this fine row of houses for his own family, No. 112 boasts subtle yet distinctive 'extras' that elevate it above its neighbours, lending it an air of quiet superiority and timeless charm. Accommodation Porch & Entrance Hallway From the moment you step inside the porch, the warmth and character of this home are immediately apparent. The large entrance hallway is a showpiece, with original wood flooring and elegant feature panelling that sets a graceful tone. Reception Rooms Two impressive interconnecting reception rooms are bathed in natural sunlight. With high ceilings, ornate coving, handsome fireplaces, and sliding doors connecting the spaces, these rooms are ideal for both living and entertaining. Beyond, a bright conservatory offers a tranquil retreat to admire the beauty of the extensive rear garden. Breakfast Room & Kitchen A charming breakfast room, complete with curved chimney breast and a distinctive porthole window, brings character and light. To the rear lies the kitchen, overlooking the garden through a large picture window, perfectly positioned to capture the lush views. Utility & Garage The side passage has been cleverly covered to create a practical utility and storage area, while also providing access to the rear of the garage a valuable addition for modern living. Downstairs WC Conveniently located off the hallway. First Floor Bedrooms Upstairs, the spacious landing leads to four well-proportioned bedrooms. Two to the front enjoy sweeping views over Clontarf Rugby Club, while the two rear bedrooms look out across the beautifully maintained garden. Bathroom & WC A family bathroom is positioned on this level, with separate WC and access to the attic. Outside To the rear, a magnificent private garden offers exceptional outdoor space, ideal for entertaining, or gardening enthusiasts. To the front, the home is set well back from Castle Avenue, providing privacy and a strong sense of presence. Location 112 Castle Avenue occupies a prime position in the heart of Clontarf, one of Dublin's most desirable neighbourhoods. With Clontarf Rugby Club on its doorstep, stunning coastal walks, excellent schools, boutique shops, and a vibrant café culture all within easy reach, this location truly has it all. Dublin City Centre is easily accessible by DART and bus, ensuring convenience alongside serenity. This is a home of exceptional quality, history, and charm. Built with distinction, maintained with love, and located in one of Dublin's most prestigious addresses, No. 112 Castle Avenue represents a once-in-a-generation opportunity. Contact info Accommodation PORCH With beautiful original tiled detail ENTRANCE HALLWAY - 2.44m (8'0") x 4.51m (14'10") With original panelling detail and wooden flooring LIVING ROOM - 3.92m (12'10") x 4.35m (14'3") With original wooden flooring, half bay window and feature fireplace DINING ROOM - 3.92m (12'10") x 4.34m (14'3") With original wooden flooring, ceiling coving and feature open fireplace CONSERVATORY - 3.92m (12'10") x 4.26m (14'0") Overlooking rear garden BREAKFAST ROOM - 3.37m (11'1") x 3.84m (12'7") Laminate wooden flooring and porthole window feature KITCHEN - 1.73m (5'8") x 4.31m (14'2") Overlooking rear garden with plentiful wall and floor units, leading to covered side passage. WC Under stairs WC and WHB SIDE PASSAGE - 1.46m (4'9") x 7.53m (24'8") Covered side passage with outdoor WC, shed, utility area and leading to rear of garage GARAGE - 2.7m (8'10") x 5.22m (17'2") Providing ample storage space and access from front and rear LANDING - 3.11m (10'2") x 3.66m (12'0") Spacious carpeted landing BEDROOM ONE - 3.08m (10'1") x 4.42m (14'6") Large double bedroom with half-bay window overlooking Clontarf Rugby grounds and fitted wardrobes BEDROOM TWO - 2.86m (9'5") x 4.42m (14'6") Large double bedroom overlooking rear garden with fitted wardrobes BEDROOM THREE - 2.42m (7'11") x 2.86m (9'5") Overlooking rear garden BEDROOM FOUR - 2.86m (9'5") x 4.42m (14'6") Overlooking front and rugby grounds SHOWER ROOM - 1.54m (5'1") x 2.39m (7'10") Walk-in shower and WHB WC - 0.89m (2'11") x 1.85m (6'1") Separate WC Note: Please note we have not tested any apparatus, fixtures, fittings, or services. Interested parties must undertake their own investigation into the working order of these items. All measurements are approximate and photographs provided for guidance only. Property Reference :KMUL4665
The local area
The local area
Sold properties in this area
Stay informed with market trends
Local schools and transport

Learn more about what this area has to offer.
School Name | Distance | Pupils | |||
|---|---|---|---|---|---|
| School Name | Central Remedial Clinic | Distance | 220m | Pupils | 83 |
| School Name | Belgrove Senior Boys' School | Distance | 490m | Pupils | 318 |
| School Name | Belgrove Infant Girls' School | Distance | 510m | Pupils | 203 |
School Name | Distance | Pupils | |||
|---|---|---|---|---|---|
| School Name | Belgrove Senior Girls School | Distance | 590m | Pupils | 408 |
| School Name | Belgrove Junior Boys School | Distance | 620m | Pupils | 310 |
| School Name | Greenlanes National School | Distance | 970m | Pupils | 281 |
| School Name | Killester Boys National School | Distance | 980m | Pupils | 292 |
| School Name | Scoil Chiaráin Cbs | Distance | 1.0km | Pupils | 159 |
| School Name | Our Lady Of Consolation National School | Distance | 1.2km | Pupils | 308 |
| School Name | St Brigid's Girls National School Killester | Distance | 1.2km | Pupils | 383 |
School Name | Distance | Pupils | |||
|---|---|---|---|---|---|
| School Name | Holy Faith Secondary School | Distance | 910m | Pupils | 665 |
| School Name | St Paul's College | Distance | 930m | Pupils | 637 |
| School Name | Mount Temple Comprehensive School | Distance | 1.3km | Pupils | 899 |
School Name | Distance | Pupils | |||
|---|---|---|---|---|---|
| School Name | St. Mary's Secondary School | Distance | 1.3km | Pupils | 319 |
| School Name | Ardscoil Ris | Distance | 1.6km | Pupils | 560 |
| School Name | St. David's College | Distance | 1.8km | Pupils | 505 |
| School Name | Marino College | Distance | 1.9km | Pupils | 277 |
| School Name | St. Joseph's Secondary School | Distance | 2.0km | Pupils | 263 |
| School Name | Mercy College Coolock | Distance | 2.1km | Pupils | 420 |
| School Name | Chanel College | Distance | 2.3km | Pupils | 466 |
Type | Distance | Stop | Route | Destination | Provider | ||||||
|---|---|---|---|---|---|---|---|---|---|---|---|
| Type | Bus | Distance | 70m | Stop | Blackheath Park | Route | 130 | Destination | Talbot Street | Provider | Dublin Bus |
| Type | Bus | Distance | 70m | Stop | Blackheath Park | Route | 104 | Destination | Dcu Helix | Provider | Go-ahead Ireland |
| Type | Bus | Distance | 130m | Stop | Blackheath Park | Route | 130 | Destination | Castle Ave | Provider | Dublin Bus |
Type | Distance | Stop | Route | Destination | Provider | ||||||
|---|---|---|---|---|---|---|---|---|---|---|---|
| Type | Bus | Distance | 130m | Stop | Blackheath Park | Route | 104 | Destination | Clontarf Station | Provider | Go-ahead Ireland |
| Type | Bus | Distance | 270m | Stop | Clontarf Cemetery | Route | 104 | Destination | Clontarf Station | Provider | Go-ahead Ireland |
| Type | Bus | Distance | 290m | Stop | Clontarf Cemetery | Route | 130 | Destination | Talbot Street | Provider | Dublin Bus |
| Type | Bus | Distance | 320m | Stop | Clontarf Cemetery | Route | 104 | Destination | Dcu Helix | Provider | Go-ahead Ireland |
| Type | Bus | Distance | 330m | Stop | Remedial Clinic | Route | 104 | Destination | Clontarf Station | Provider | Go-ahead Ireland |
| Type | Bus | Distance | 340m | Stop | Remedial Clinic | Route | 104 | Destination | Dcu Helix | Provider | Go-ahead Ireland |
| Type | Bus | Distance | 410m | Stop | Killester Village | Route | H2 | Destination | Abbey St Lower | Provider | Dublin Bus |
Your Mortgage and Insurance Tools
Check off the steps to purchase your new home
Use our Buying Checklist to guide you through the whole home-buying journey.
Budget calculator
Calculate how much you can borrow and what you'll need to save
A closer look
BER Details
BER No: 118827963
Energy Performance Indicator: 189.51 kWh/m2/yr
Statistics
- 14/10/2025Entered
- 8,675Property Views
- 14,140
Potential views if upgraded to a Daft Advantage Ad
Learn How
Similar properties
€1,200,000
7 Copeland Place, Clontarf, Dublin 3, D03K8P74 Bed · 4 Bath · Terrace€1,250,000
145 Howth Road, Clontarf, Dublin 3, D03RR524 Bed · 4 Bath · Detached€1,350,000
15 Seafield Road West, Dublin 3, D03NX774 Bed · 2 Bath · Detached€1,500,000
Glencree, 78 Dollymount Avenue, Clontarf, Dublin 3, D03PY934 Bed · 3 Bath · Semi-D
€1,650,000
2 Castlecourt, Clontarf, Dublin 3, D03X0H74 Bed · 4 Bath · Detached€1,850,000
11 Seafield Rd, Clontarf West, Dublin, D03X9955 Bed · 3 Bath · End of Terrace€1,900,000
155 Seafield Road East, Dublin 3, Dollymount, Dublin 3, D03VK635 Bed · 4 Bath · Detached€1,950,000
150 Castle Avenue, Clontarf, Dublin 3, D03PX926 Bed · 4 Bath · Detached€2,950,000
Bedford Lodge, Mount Prospect Avenue, Clontarf, Dublin 3, D03P6P66 Bed · 5 Bath · Detached
Daft ID: 123769037

