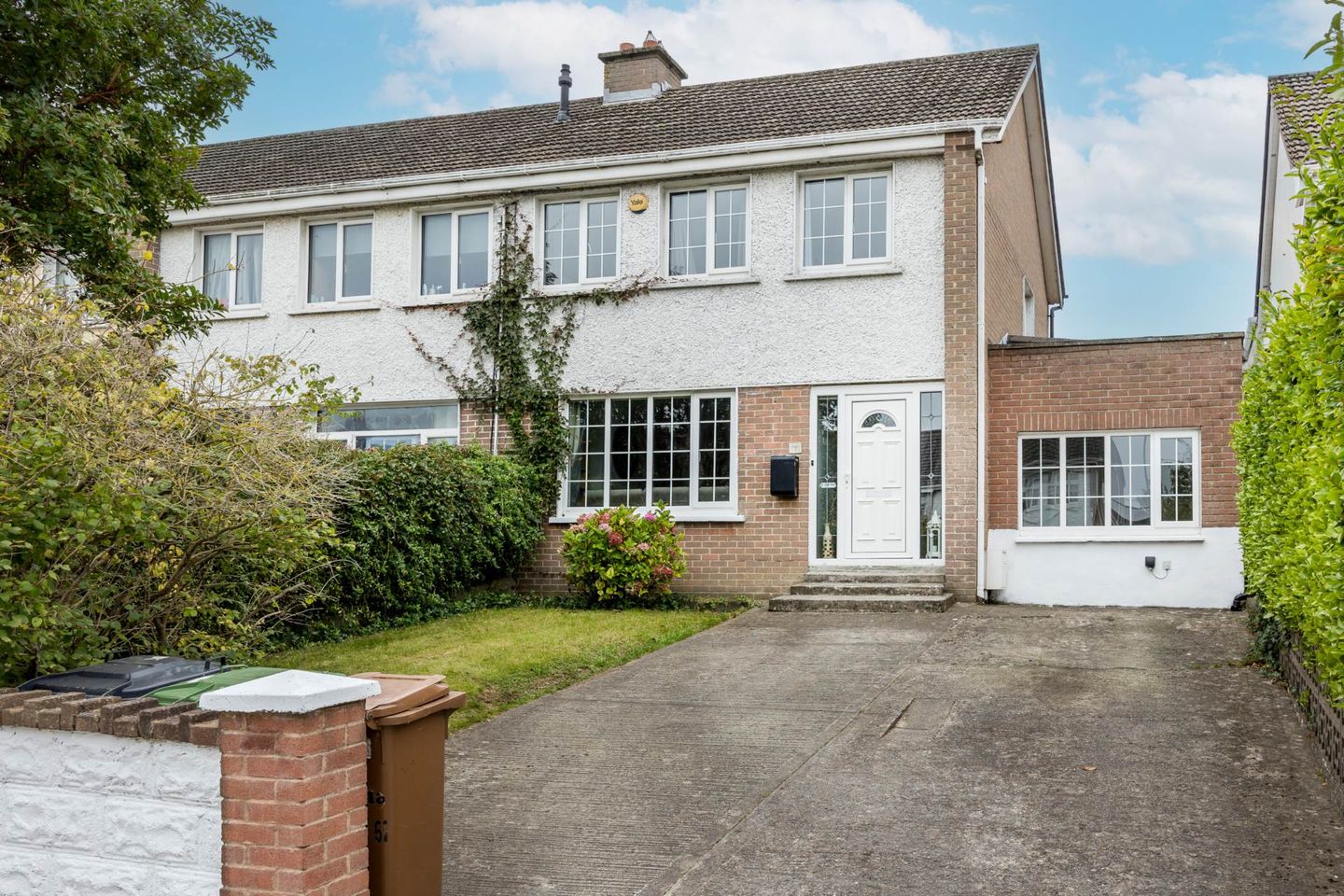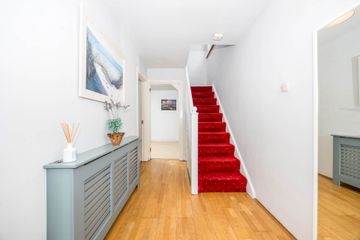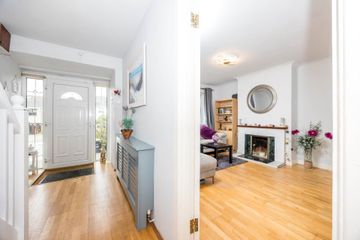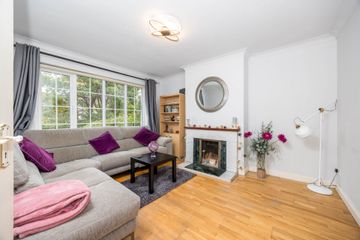



7 Inbhir Ide, Malahide, Co. Dublin, K36FV34
€675,000
- Price per m²:€4,542
- Estimated Stamp Duty:€6,750
- Selling Type:By Private Treaty
- BER No:118636406
- Energy Performance:340.03 kWh/m2/yr
About this property
Highlights
- Built in 1965
- 3 Bed 2 Bath
- Attic Conversion
- South Facing Rear Garden
- Gas Fired Central Heating
Description
Flynn Estate Agents are delighted to bring number 7 Inbhir Ide, Malahide to the open market for sale. This beautifully presented 3 bed, 2 bath family home, with the addition of a versatile attic conversion and three reception rooms, is nestled in a mature and sought-after neighbourhood in the heart of Malahide. Offering generously proportioned living spaces, this generously proportioned c.148sqm property enjoys a stunning south-facing rear garden, perfect for outdoor entertaining and family fun all year round. Just a 10 minute walk from Malahide Village, the location combines convenience with charm. This exceptional family home perfectly blends space, style, and location, a true Malahide gem waiting to welcome its new owners. Step inside to a welcoming entrance hall that leads to a cosy lounge at the front, featuring a classic open fireplace, perfect for relaxing evenings. Continuing through the home, discover a second living area, also complemented by a charming open fireplace, creating a warm and homely atmosphere. To the rear, the spacious open-plan kitchen and dining area is flooded with natural light, enhanced by elegant French doors that open directly onto the beautifully maintained garden, effortlessly blending indoor and outdoor living. Adjacent to the kitchen, a large utility room offers practical convenience, while a guest WC adds to the home's functionality. The converted garage provides a flexible space currently used as home office/study and is ideal for remote working or creative pursuits. Upstairs, you'll find two generously sized double bedrooms, each with built-in storage, and a single bedroom alongside a stylish family bathroom. The thoughtfully converted attic adds valuable additional living space, complete with clever eaves storage, offering endless possibilities for use as a playroom, guest suite, or hobby room. Malahide Village offers an abundance of local amenities, including a variety of restaurants, pubs, and boutiques, a marina, and the picturesque Malahide Demesne with its historic surroundings. The village is well-connected, with Malahide's DART station providing easy access to Dublin city and beyond, while the M1 and M50 motorways are just 12 minutes from the property. Dublin city centre is less than a half-hour drive away, and Dublin Airport is just 10 minutes away. Accommodation Entrance Hallway - 1.85m (6'1") x 4.14m (13'7") -With laminate wood floor -Understairs storage Living Room - 3.64m (11'11") x 3.93m (12'11") -With solid wood floor -Ceiling coving -Feature open fireplace with marble surround Kitchen/Dining - 4.19m (13'9") x 4.55m (14'11") -With tiled floor -With a range of matching floor and eye level fitted press units -Tiled splashbacks -Integrated oven, hob and extractor fan -Space and plumbing for washing machine and dishwasher -French doors to rear garden Family Room - 5.26m (17'3") x 2.81m (9'3") -With laminate wood floor -Feature open fire place with marble surround -Storage Utility Room - 3.81m (12'6") x 4.46m (14'8") -With lino floor -Plumbed for washing machine and tumble dryer -Guest WC -Door to rear garden Guest W.C. - 1.74m (5'9") x 0.85m (2'9") -Tiled floor & partially tiled walls -WC and WHB Study - 2.58m (8'6") x 5.08m (16'8") -With wooden floor Bedroom 1 - 3.17m (10'5") x 3.93m (12'11") -With laminate wood floor -Sliderobes Bedroom 2 - 3.49m (11'5") x 2.82m (9'3") -With laminate wood floor -Built in wardrobe Bedroom 3 - 2.32m (7'7") x 2.87m (9'5") -With solid wood floor Bathroom - 2m (6'7") x 1.56m (5'1") -Fully tiled -WC and WHB -Panel bath with overhead electric shower Attic Room - 5.19m (17'0") x 3.07m (10'1") -With laminate wood floor -Storage to eaves -Velux window Property Reference :InS006
The local area
The local area
Sold properties in this area
Stay informed with market trends
Local schools and transport

Learn more about what this area has to offer.
School Name | Distance | Pupils | |||
|---|---|---|---|---|---|
| School Name | Pope John Paul Ii National School | Distance | 290m | Pupils | 677 |
| School Name | St Sylvester's Infant School | Distance | 360m | Pupils | 376 |
| School Name | St Andrew's National School Malahide | Distance | 1.0km | Pupils | 207 |
School Name | Distance | Pupils | |||
|---|---|---|---|---|---|
| School Name | St Oliver Plunkett National School | Distance | 1.3km | Pupils | 869 |
| School Name | Gaelscoil An Duinninigh | Distance | 2.2km | Pupils | 385 |
| School Name | River Valley Cns | Distance | 2.3km | Pupils | 140 |
| School Name | St Helens Senior National School | Distance | 2.5km | Pupils | 371 |
| School Name | Martello National School | Distance | 2.5km | Pupils | 330 |
| School Name | Holywell Educate Together National School | Distance | 2.9km | Pupils | 644 |
| School Name | St Colmcilles Girls National School | Distance | 3.2km | Pupils | 371 |
School Name | Distance | Pupils | |||
|---|---|---|---|---|---|
| School Name | Malahide Community School | Distance | 1.8km | Pupils | 1246 |
| School Name | Malahide & Portmarnock Secondary School | Distance | 2.2km | Pupils | 607 |
| School Name | Portmarnock Community School | Distance | 3.0km | Pupils | 960 |
School Name | Distance | Pupils | |||
|---|---|---|---|---|---|
| School Name | Fingal Community College | Distance | 3.4km | Pupils | 866 |
| School Name | Coláiste Choilm | Distance | 3.9km | Pupils | 425 |
| School Name | St. Finian's Community College | Distance | 4.1km | Pupils | 661 |
| School Name | Swords Community College | Distance | 4.1km | Pupils | 930 |
| School Name | Donabate Community College | Distance | 4.5km | Pupils | 813 |
| School Name | Loreto College Swords | Distance | 5.2km | Pupils | 632 |
| School Name | Grange Community College | Distance | 5.7km | Pupils | 526 |
Type | Distance | Stop | Route | Destination | Provider | ||||||
|---|---|---|---|---|---|---|---|---|---|---|---|
| Type | Bus | Distance | 120m | Stop | Yellow Walls Road | Route | 42 | Destination | Portmarnock | Provider | Dublin Bus |
| Type | Bus | Distance | 120m | Stop | Yellow Walls Road | Route | 102t | Destination | Sutton Park School | Provider | Go-ahead Ireland |
| Type | Bus | Distance | 120m | Stop | Yellow Walls Road | Route | 32x | Destination | Ucd | Provider | Dublin Bus |
Type | Distance | Stop | Route | Destination | Provider | ||||||
|---|---|---|---|---|---|---|---|---|---|---|---|
| Type | Bus | Distance | 120m | Stop | Yellow Walls Road | Route | 142 | Destination | Coast Road | Provider | Dublin Bus |
| Type | Bus | Distance | 120m | Stop | Yellow Walls Road | Route | 42d | Destination | Strand Road | Provider | Dublin Bus |
| Type | Bus | Distance | 120m | Stop | Yellow Walls Road | Route | 102p | Destination | Redfern Avenue | Provider | Go-ahead Ireland |
| Type | Bus | Distance | 120m | Stop | Yellow Walls Road | Route | 42n | Destination | Portmarnock | Provider | Nitelink, Dublin Bus |
| Type | Bus | Distance | 120m | Stop | Yellow Walls Road | Route | 102 | Destination | Sutton Station | Provider | Go-ahead Ireland |
| Type | Bus | Distance | 190m | Stop | Yellow Walls Road | Route | 32x | Destination | Malahide | Provider | Dublin Bus |
| Type | Bus | Distance | 190m | Stop | Yellow Walls Road | Route | 102p | Destination | Brookdale Drive | Provider | Go-ahead Ireland |
Your Mortgage and Insurance Tools
Check off the steps to purchase your new home
Use our Buying Checklist to guide you through the whole home-buying journey.
Budget calculator
Calculate how much you can borrow and what you'll need to save
BER Details
BER No: 118636406
Energy Performance Indicator: 340.03 kWh/m2/yr
Ad performance
- 7,305Property Views
- 11,907
Potential views if upgraded to a Daft Advantage Ad
Learn How
Similar properties
€625,000
26 Waterside Walk, Malahide, Co Dublin, K36PT674 Bed · 4 Bath · Detached€625,000
27 The Quarry, Carrickhill Road Upper, Portmarnock, Co. Dublin, D13YY403 Bed · 3 Bath · Apartment€625,000
4 St. Columcilles Drive, Swords, Co. Dublin, K67A0V24 Bed · 3 Bath · Terrace€635,000
The Maple, Haley's Hill, Haley's Hill, Kinsealy, Co. Dublin3 Bed · 3 Bath · End of Terrace
€635,000
The Maple, Haleys Hill, Haleys Hill, Kinsealy, Co. Dublin3 Bed · 3 Bath · End of Terrace€635,000
98 Carrickhill Rise, Portmarnock, Co. Dublin, D13V2603 Bed · 1 Bath · Semi-D€640,000
Type B, Abbey Green, Abbey Green, Kinsealy, Co. Dublin3 Bed · 3 Bath · Semi-D€640,000
9 Seabury Grove, Malahide, Co Dublin, K36YR443 Bed · 2 Bath · Semi-D€645,000
3 Bed Bungalow , Abbey Green, Abbey Green, Kinsealy, Co. Dublin3 Bed · 2 Bath · Bungalow€645,000
48 Abbey Green, Kinsealy, Co. Dublin, K67A3H53 Bed · 2 Bath · Semi-D€650,000
38 Seabury Park, Malahide, Co. Dublin, K36D4303 Bed · 3 Bath · Semi-D€650,000
29 The Mews, Robswall, Malahide, Co. Dublin, K36HE943 Bed · 3 Bath · Detached
Daft ID: 16324228

