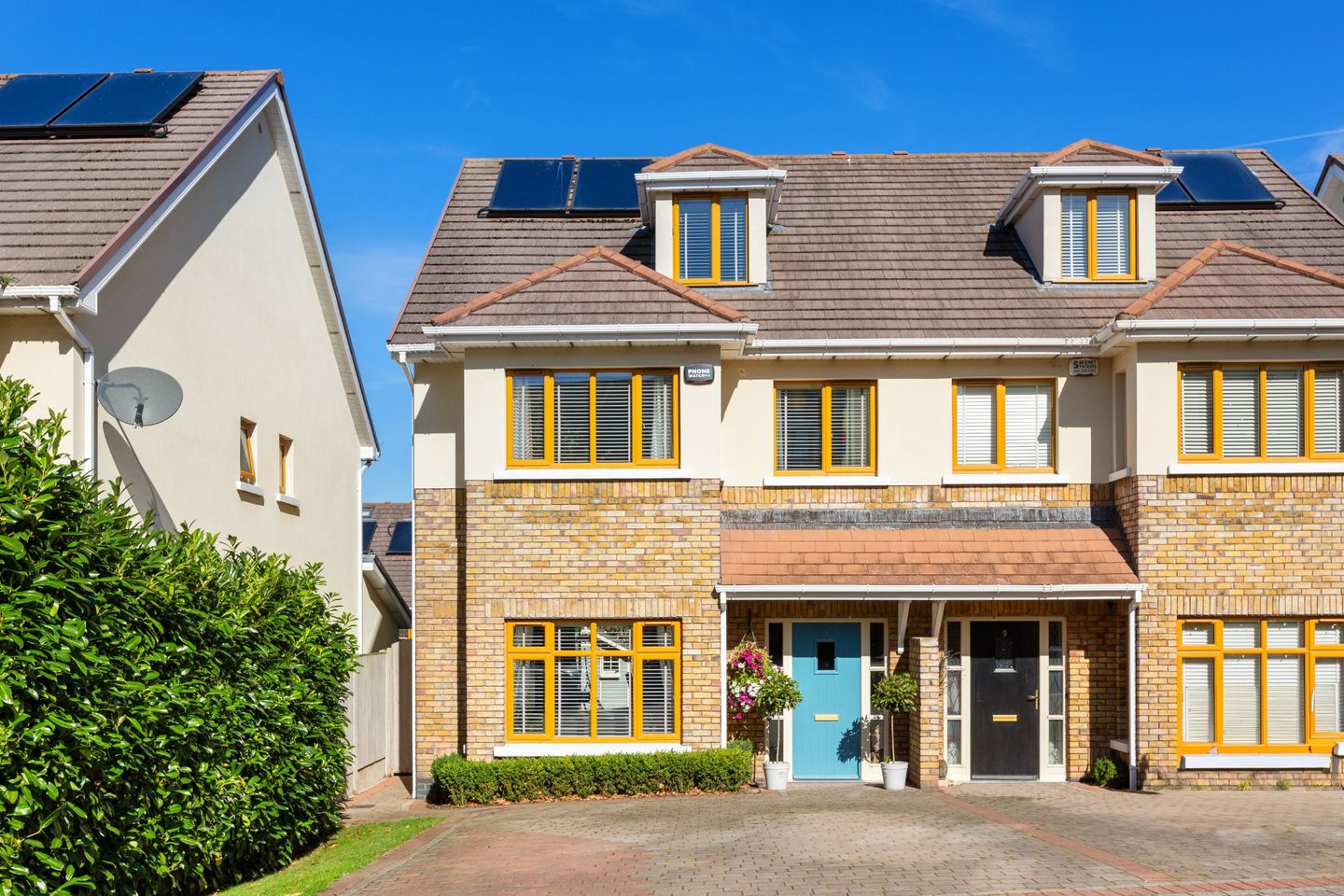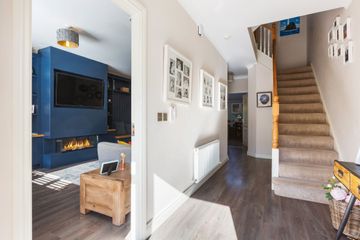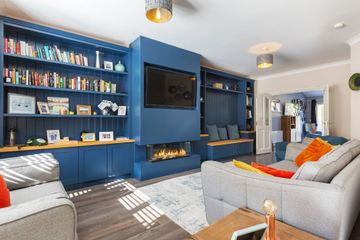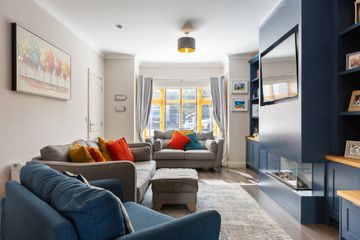



7 Stocking Wood Walk, Rathfarnham, Dublin 16, D16V674
€725,000
- Price per m²:€4,264
- Estimated Stamp Duty:€7,250
- Selling Type:By Private Treaty
- BER No:106193030
- Energy Performance:94.43 kWh/m2/yr
About this property
Highlights
- Gas fired central heating
- Cable TV
- Alarm
- Broadband
- Solar panels
Description
Welcome to 7 Stocking Wood Walk – a stunning five-bedroom A-rated semi-detached home with a delightful brick façade. Located in this ever-popular family development, the amenities include a large landscape green, excellent bus routes to the city centre and beyond. Presented to the market in pristine decorative order, this home is sure to appeal to an array of buyers looking for that something special. The accommodation is bright and well appointed. A welcoming hallway leads to a bright living room to the left which features a beautiful contemporary fireplace and stunning be-spoke built in alcove units and floor to ceiling box bay window allowing plenty of natural light. Off the hall is a well-appointed guest w.c. The extended-style kitchen cum dining area is the heart of this wonderful home, it boasts an array of floor and eye level units, solid wood worktops superb breakfast bar and double doors allow access to the garden. There is an additional added feature of a delightful sliding door, leading into a food pantry with great storage and utilities. Upstairs, there are five spacious bedrooms (two are en-suite) and a family bathroom. The principal bedroom spans the third floor of the house and has the added feature of a walk-in wardrobe with hanging units and additional storage space. The front garden is cobble-locked and provides off street parking for two cars side by side. There is a gated side passage which leads to the private rear garden (32ft) and has a north westerly orientation which benefits from afternoon and evening sun. There is a granite patio with granite path to the shed and is in lawn with well stocked flower beds with granite boarders. The location needs little introduction as it is wonderfully convenient with every conceivable amenity within easy reach including St. Enda’s and Marlay parks and all the shops and facilities in Rathfarnham and Knocklyon along with Tesco’s on Stocking Avenue. Nutgrove Shopping Centre and Dundrum Town Centre are all within a short commute, as well as numerous local and highly regarded primary and secondary schools within walking distance - perfect for the growing family. Public transport is also extremely well catered for with the M50 road network on the doorstep. Set at the foothills of the Dublin mountains, this is a gorgeous location for those who enjoy a setting surrounded by greenery and beautiful views. Viewing of this unique property is highly recommended. Entrance Hall 2.60m x 7.79m. The high-quality laminate timber floor runs throughout the downstairs accommodation. There is under stairs storage and guest W.C. Guest WC 1.13m x 1.11m Living Room 3.77m x 8.30m. The spacious and elegant living room features a floor to ceiling box bay window, ceiling coving a remote-controlled electric fire and alcove storage and shelving as well as built in seating with back panelling which is a stunning feature. Double doors open into the open plan kitchen / Dining room. Kitchen/ Dining 5.72m x 5.87m. Located to the rear of the house and overlooking the garden, this superb space is ideal for entertaining and modern family living. The kitchen has floor and eye level units, and breakfast bar with underneath presses, built in presses, wine rack and dining bench with space also for two breakfast high stools. There is a built in over, gas hob, extractor fan and microwave, an integrated dishwasher and space for an American fridge freezer. There are double doors out to the patio and Velux windows to allow in natural light. Utility Room 1.13m x 1.31m. With built in shelving and storage presses, pull out bin and plumbed for washing machine. Bedroom 1 2.58m x 4.99m. Double room with built in wardrobes, floor to ceiling bay window and ensuite. Ensuite 1.43m x 0.78m. Comprises wc, wash hand basin with fitted mirror, shower cubicle with pump shower and tiled floor and splashback. Bedroom 2 3.16m x 2.96m. Double room with built in wardrobe. Bedroom 3 2.53m x 2.96m. Large single room with built in wardrobe. Bedroom 4 2.64m x 2.93m. Single room. Bathroom 2.13m x 1.70m. Comprises wc, wash hand basin with fitted mirror and bath. Tiled floor and splashback. Principal Bedroom / Bedroom 5 3.83m x 7.14m. Located on the third floor, this large double room with walk in wardrobe, dual aspect which allows an abundance of natural light and an ensuite. Ensuite 1.84m x 1.94m. Comprises wc, wash hand basin and step in shower cubicle with pump shower. Tiled floor and splashback.
The local area
The local area
Sold properties in this area
Stay informed with market trends
Local schools and transport

Learn more about what this area has to offer.
School Name | Distance | Pupils | |||
|---|---|---|---|---|---|
| School Name | Edmondstown National School | Distance | 1.2km | Pupils | 81 |
| School Name | St Colmcille's Junior School | Distance | 1.3km | Pupils | 738 |
| School Name | St Colmcille Senior National School | Distance | 1.4km | Pupils | 757 |
School Name | Distance | Pupils | |||
|---|---|---|---|---|---|
| School Name | Gaelscoil Chnoc Liamhna | Distance | 1.5km | Pupils | 219 |
| School Name | Gaelscoil Na Giúise | Distance | 1.6km | Pupils | 263 |
| School Name | Firhouse Educate Together National School | Distance | 1.6km | Pupils | 380 |
| School Name | Saplings Special School | Distance | 1.7km | Pupils | 30 |
| School Name | Scoil Treasa | Distance | 1.8km | Pupils | 386 |
| School Name | Ballyroan Girls National School | Distance | 1.9km | Pupils | 479 |
| School Name | Scoil Mhuire Ballyboden | Distance | 2.0km | Pupils | 210 |
School Name | Distance | Pupils | |||
|---|---|---|---|---|---|
| School Name | St Colmcilles Community School | Distance | 750m | Pupils | 725 |
| School Name | Rockbrook Park School | Distance | 1.5km | Pupils | 186 |
| School Name | Firhouse Educate Together Secondary School | Distance | 1.5km | Pupils | 381 |
School Name | Distance | Pupils | |||
|---|---|---|---|---|---|
| School Name | Sancta Maria College | Distance | 1.6km | Pupils | 574 |
| School Name | Coláiste Éanna | Distance | 2.0km | Pupils | 612 |
| School Name | Firhouse Community College | Distance | 2.2km | Pupils | 824 |
| School Name | St. Mac Dara's Community College | Distance | 2.9km | Pupils | 901 |
| School Name | Tallaght Community School | Distance | 2.9km | Pupils | 828 |
| School Name | Loreto High School, Beaufort | Distance | 3.1km | Pupils | 645 |
| School Name | St Columba's College | Distance | 3.2km | Pupils | 351 |
Type | Distance | Stop | Route | Destination | Provider | ||||||
|---|---|---|---|---|---|---|---|---|---|---|---|
| Type | Bus | Distance | 160m | Stop | Stocking Wood | Route | 15b | Destination | Merrion Square | Provider | Dublin Bus |
| Type | Bus | Distance | 160m | Stop | Stocking Wood | Route | 15b | Destination | Stocking Ave | Provider | Dublin Bus |
| Type | Bus | Distance | 260m | Stop | Stocking Avenue | Route | 15b | Destination | Stocking Ave | Provider | Dublin Bus |
Type | Distance | Stop | Route | Destination | Provider | ||||||
|---|---|---|---|---|---|---|---|---|---|---|---|
| Type | Bus | Distance | 290m | Stop | Stocking Avenue | Route | 15b | Destination | Merrion Square | Provider | Dublin Bus |
| Type | Bus | Distance | 370m | Stop | Woodstown | Route | 15b | Destination | Merrion Square | Provider | Dublin Bus |
| Type | Bus | Distance | 390m | Stop | Woodstown | Route | 15b | Destination | Stocking Ave | Provider | Dublin Bus |
| Type | Bus | Distance | 550m | Stop | Stocking Hill | Route | 15b | Destination | Stocking Ave | Provider | Dublin Bus |
| Type | Bus | Distance | 590m | Stop | Stocking Hill | Route | 15b | Destination | Merrion Square | Provider | Dublin Bus |
| Type | Bus | Distance | 630m | Stop | Dalriada | Route | 15b | Destination | Stocking Ave | Provider | Dublin Bus |
| Type | Bus | Distance | 640m | Stop | Dalriada | Route | 15b | Destination | Merrion Square | Provider | Dublin Bus |
Your Mortgage and Insurance Tools
Check off the steps to purchase your new home
Use our Buying Checklist to guide you through the whole home-buying journey.
Budget calculator
Calculate how much you can borrow and what you'll need to save
BER Details
BER No: 106193030
Energy Performance Indicator: 94.43 kWh/m2/yr
Ad performance
- Date listed19/09/2024
- Views6,195
- Potential views if upgraded to an Advantage Ad10,098
Similar properties
€695,000
50 Hillside Park, Rathfarnham, Rathfarnham, Dublin 16, D16Y8P85 Bed · 4 Bath · Semi-D€695,000
19 Stocking Wood Heath, Stocking Avenue, Rathfarnham, Dublin 16, D16CK095 Bed · 4 Bath · Semi-D€750,000
13 Edenbrook Park, Rathfarnham, Dublin 14, D14HF985 Bed · Semi-D€775,000
20 Orlagh Rise, Scholarstown Road, Knocklyon, Dublin 16, D16W0X25 Bed · 3 Bath · Semi-D
€775,000
11 Charleville Square, Rathfarnham, Co. Dublin, Rathfarnham, Dublin 145 Bed · 3 Bath · Semi-D€795,000
3 Barton Court, Dublin 14, Churchtown, Dublin 14, D14P6P55 Bed · 4 Bath · Semi-D€995,000
Canberra House, 102 Cypress Grove Road, Templeogue, Dublin 6w, D6WDD745 Bed · 3 Bath · Detached€995,000
84 Templeville Drive, Templeogue, Dublin 6w, D6WW8995 Bed · 3 Bath · Semi-D€995,000
5 Springfield Crescent, Templeogue, Dublin 6W, D6WDH685 Bed · 2 Bath · Detached€1,150,000
36 Terenure Road East, Terenure, Dublin 6, D06PK077 Bed · 7 Bath · Terrace€1,250,000
91 Rathgar Road, Rathgar, Dublin 6, D06F6888 Bed · 5 Bath · Terrace€1,250,000
23 College Square, Wainsfort Manor Drive, Terenure, Dublin 6W, D6WYV835 Bed · 4 Bath · Semi-D
Daft ID: 15676738

