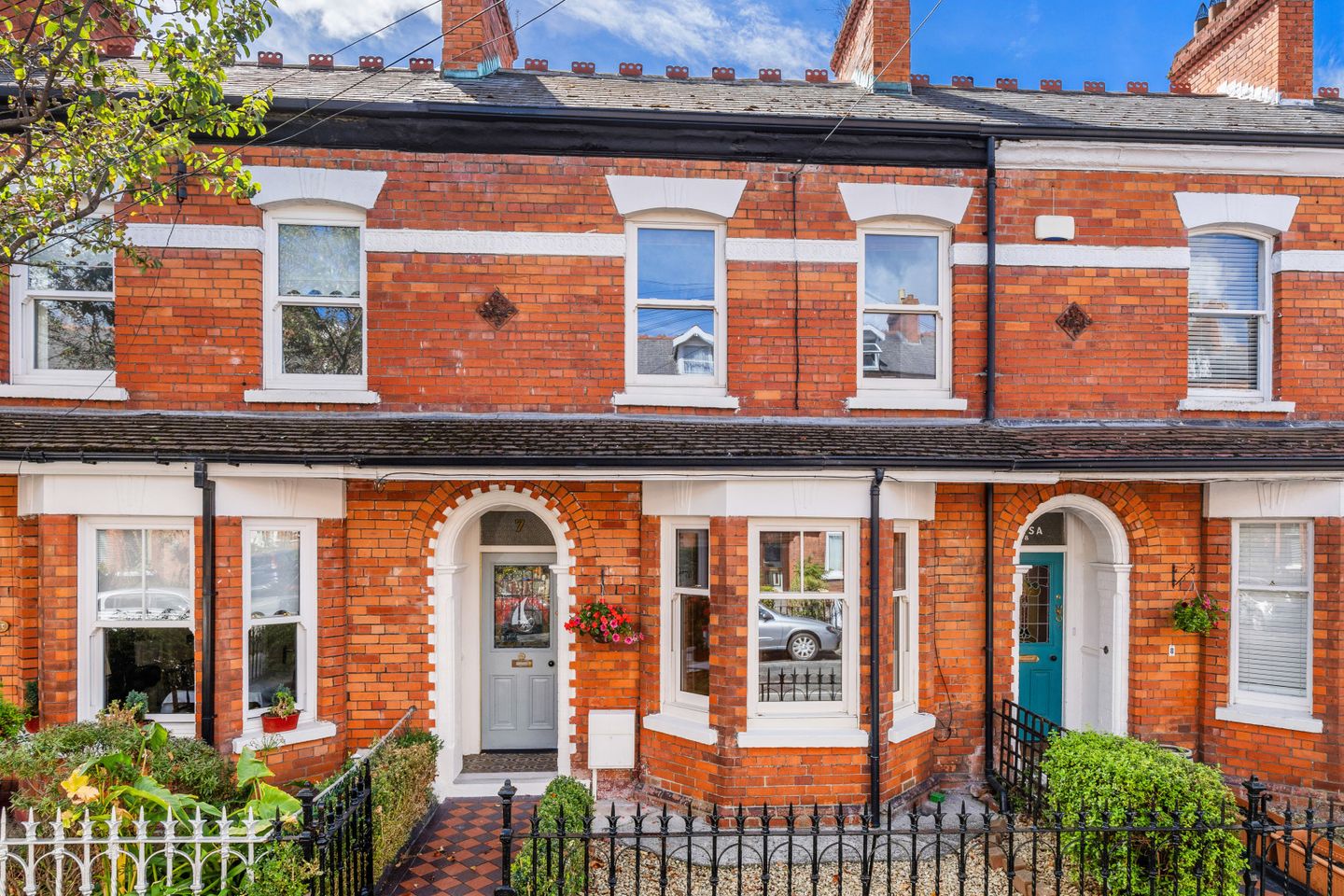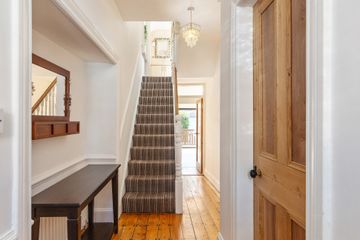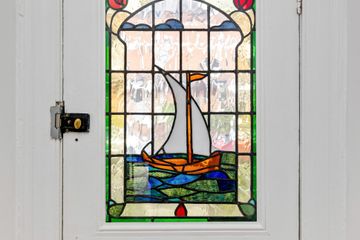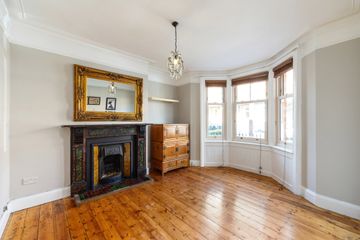



7 Waverley Avenue, Fairview, Dublin 3, D03P0K1
€775,000
- Price per m²:€6,152
- Estimated Stamp Duty:€7,750
- Selling Type:By Private Treaty
- BER No:107873580
- Energy Performance:343.29 kWh/m2/yr
About this property
Highlights
- South-West Facing Aspect
- Gas Fired Central Heating
- High Ceilings And Coving
- On Street Parking
- Rear Lane Pedestrian Access
Description
No. 7 Waverley Avenue is a most attractive Edwardian red brick residence, ideally positioned on this quiet and highly sought-after residential road. Behind the elegant façade lies a wonderfully bright and spacious family home extending to approx. 126 sq.m. (1,356 sq.ft.) laid out over three levels. This beautiful home retains the charm and proportions of its era while offering versatile living accommodation, a south-west facing rear garden, and superb views of the city and Dublin mountains from the upper floor. Accommodation On entering, a welcoming hallway sets the tone for the light-filled interior. To the front, the main reception room is enhanced by a bay window, coving and original fireplace. A second reception room lies to the rear with attractive coving and original fireplace, opening into a generous open plan kitchen/dining area, an ideal space for modern family living and entertaining. Sliding doors lead to the sunny rear garden, seamlessly blending indoor and outdoor living. On the first floor, there are two spacious double bedrooms and a well-appointed family bathroom. The principal bedroom spans the width of the house to the front and benefits from a convenient wc. A further flight of stairs leads to the third bedroom on the top floor, a bright and versatile space enjoying elevated views across the city skyline towards the Dublin mountains. Gardens The rear garden is a wonderful south-west facing oasis, perfect for relaxing or entertaining. A decked area steps down to a paved patio surrounded by raised flower beds with bamboo planting, creating a private and tranquil atmosphere. The garden also benefits from rear lane access, adding further convenience. The front garden is set behind traditional railings and complements the handsome red brick façade. Location Waverley Avenue is a mature and much-admired residential road tucked away just off Philipsburgh Avenue and close to the heart of Fairview. A host of amenities are within walking distance, including local shops, cafes, and restaurants. The area is well served by excellent schools, sports and recreational facilities, as well as Fairview Park. Clontarf seafront is close by with its scenic promenade and cycle track. The city centre is within easy reach, with numerous bus routes and Clontarf DART station nearby, while the M1 and M50 motorways, East Point Business Park, IFSC and Dublin Airport are all easily accessible. If you would like a physical viewing, please email us or call the office on 01 8336555 to arrange an appointment. If you wish to place an offer, please visit www.sherryfitz.ie where you can register to make an offer on this property. Ground Floor Hall 1.13m x 6.32m Reception Room 1 3.64m x 3.38m Reception Room 2 2.83m x 3.36m Kitchen/Dining Room 4.82m x 5.77m First Floor Bedroom 1 4.92m x 3.4m Bedroom 2 3.18m x 3.38m Bathroom 2.64m x 1.68m Second Floor Bedroom 3 3.5m x 4.31m
The local area
The local area
Sold properties in this area
Stay informed with market trends
Local schools and transport

Learn more about what this area has to offer.
School Name | Distance | Pupils | |||
|---|---|---|---|---|---|
| School Name | St Joseph's Special School | Distance | 200m | Pupils | 9 |
| School Name | St Mary's National School Fairview | Distance | 220m | Pupils | 206 |
| School Name | St. Joseph's Primary School | Distance | 510m | Pupils | 115 |
School Name | Distance | Pupils | |||
|---|---|---|---|---|---|
| School Name | Grace Park Educate Together National School | Distance | 640m | Pupils | 412 |
| School Name | St Josephs For Blind National School | Distance | 650m | Pupils | 51 |
| School Name | Drumcondra National School | Distance | 710m | Pupils | 70 |
| School Name | St Columba's National School | Distance | 760m | Pupils | 91 |
| School Name | Scoil Mhuire Marino | Distance | 800m | Pupils | 342 |
| School Name | St Vincent De Paul Infant School | Distance | 850m | Pupils | 354 |
| School Name | St Vincent De Paul Senior School | Distance | 860m | Pupils | 297 |
School Name | Distance | Pupils | |||
|---|---|---|---|---|---|
| School Name | St. Joseph's Secondary School | Distance | 500m | Pupils | 263 |
| School Name | Marino College | Distance | 620m | Pupils | 277 |
| School Name | Rosmini Community School | Distance | 690m | Pupils | 111 |
School Name | Distance | Pupils | |||
|---|---|---|---|---|---|
| School Name | Ardscoil Ris | Distance | 940m | Pupils | 560 |
| School Name | O'Connell School | Distance | 1.1km | Pupils | 215 |
| School Name | Dominican College Griffith Avenue. | Distance | 1.1km | Pupils | 807 |
| School Name | Maryfield College | Distance | 1.2km | Pupils | 546 |
| School Name | Mount Temple Comprehensive School | Distance | 1.3km | Pupils | 899 |
| School Name | Plunket College Of Further Education | Distance | 1.6km | Pupils | 40 |
| School Name | Clonturk Community College | Distance | 1.6km | Pupils | 939 |
Type | Distance | Stop | Route | Destination | Provider | ||||||
|---|---|---|---|---|---|---|---|---|---|---|---|
| Type | Bus | Distance | 80m | Stop | Melrose Avenue | Route | 123 | Destination | Marino | Provider | Dublin Bus |
| Type | Bus | Distance | 80m | Stop | Melrose Avenue | Route | 42n | Destination | Portmarnock | Provider | Nitelink, Dublin Bus |
| Type | Bus | Distance | 180m | Stop | Philipsburgh Avenue | Route | 123 | Destination | Kilnamanagh Rd | Provider | Dublin Bus |
Type | Distance | Stop | Route | Destination | Provider | ||||||
|---|---|---|---|---|---|---|---|---|---|---|---|
| Type | Bus | Distance | 180m | Stop | Philipsburgh Avenue | Route | 123 | Destination | O'Connell Street | Provider | Dublin Bus |
| Type | Bus | Distance | 210m | Stop | Philipsburgh Avenue | Route | 42n | Destination | Portmarnock | Provider | Nitelink, Dublin Bus |
| Type | Bus | Distance | 210m | Stop | Philipsburgh Avenue | Route | 123 | Destination | Marino | Provider | Dublin Bus |
| Type | Bus | Distance | 230m | Stop | Brian Road | Route | 123 | Destination | Kilnamanagh Rd | Provider | Dublin Bus |
| Type | Bus | Distance | 230m | Stop | Brian Road | Route | 123 | Destination | O'Connell Street | Provider | Dublin Bus |
| Type | Bus | Distance | 330m | Stop | Fairview Strand | Route | 123 | Destination | Kilnamanagh Rd | Provider | Dublin Bus |
| Type | Bus | Distance | 330m | Stop | Fairview Strand | Route | 123 | Destination | O'Connell Street | Provider | Dublin Bus |
Your Mortgage and Insurance Tools
Check off the steps to purchase your new home
Use our Buying Checklist to guide you through the whole home-buying journey.
Budget calculator
Calculate how much you can borrow and what you'll need to save
A closer look
BER Details
BER No: 107873580
Energy Performance Indicator: 343.29 kWh/m2/yr
Ad performance
- Date listed29/08/2025
- Views5,724
- Potential views if upgraded to an Advantage Ad9,330
Similar properties
€700,000
146 Drumcondra Road Upper, Dublin 9, Drumcondra, Dublin 9, D09N6V64 Bed · 2 Bath · Semi-D€700,000
12 May Street, Drumcondra, Dublin 9, D03XR663 Bed · 3 Bath · End of Terrace€715,000
25 Bessborough Avenue, Dublin 3, North Strand, Dublin 3, D03PT636 Bed · 3 Bath · Terrace€720,000
207 Clonliffe Road, Drumcondra, Dublin 3, D03HP304 Bed · 4 Bath · Terrace
€725,000
2 Shelmartin Avenue, Dublin 3, Marino, Dublin 3, D03V2N93 Bed · 1 Bath · End of Terrace€749,000
House Type 2, Daneswell Place, Daneswell Place, Glasnevin, Dublin 9, Glasnevin, Dublin 113 Bed · 2 Bath · Duplex€775,000
40 Fairview Strand (Multi-Unit), Fairview, Dublin 3, D03K2265 Bed · 5 Bath · End of TerraceAMV: €800,000
111 Botanic Road, Glasnevin, Co. Dublin, D09V2Y45 Bed · 1 Bath · House€800,000
562 North Circular Road, North Circular Road, Dublin 1, D01R8H48 Bed · 5 Bath · Terrace€900,000
81 Hollybank Road, Drumcondra, Dublin 9, D09V9R37 Bed · 7 Bath · Terrace€945,000
588 North Circular Road, Dublin 1, D01K5X45 Bed · 5 Bath · House€950,000
22 Clare Road, Drumcondra, Dublin 9., D09X3K14 Bed · 1 Bath · Semi-D
Daft ID: 16143621

