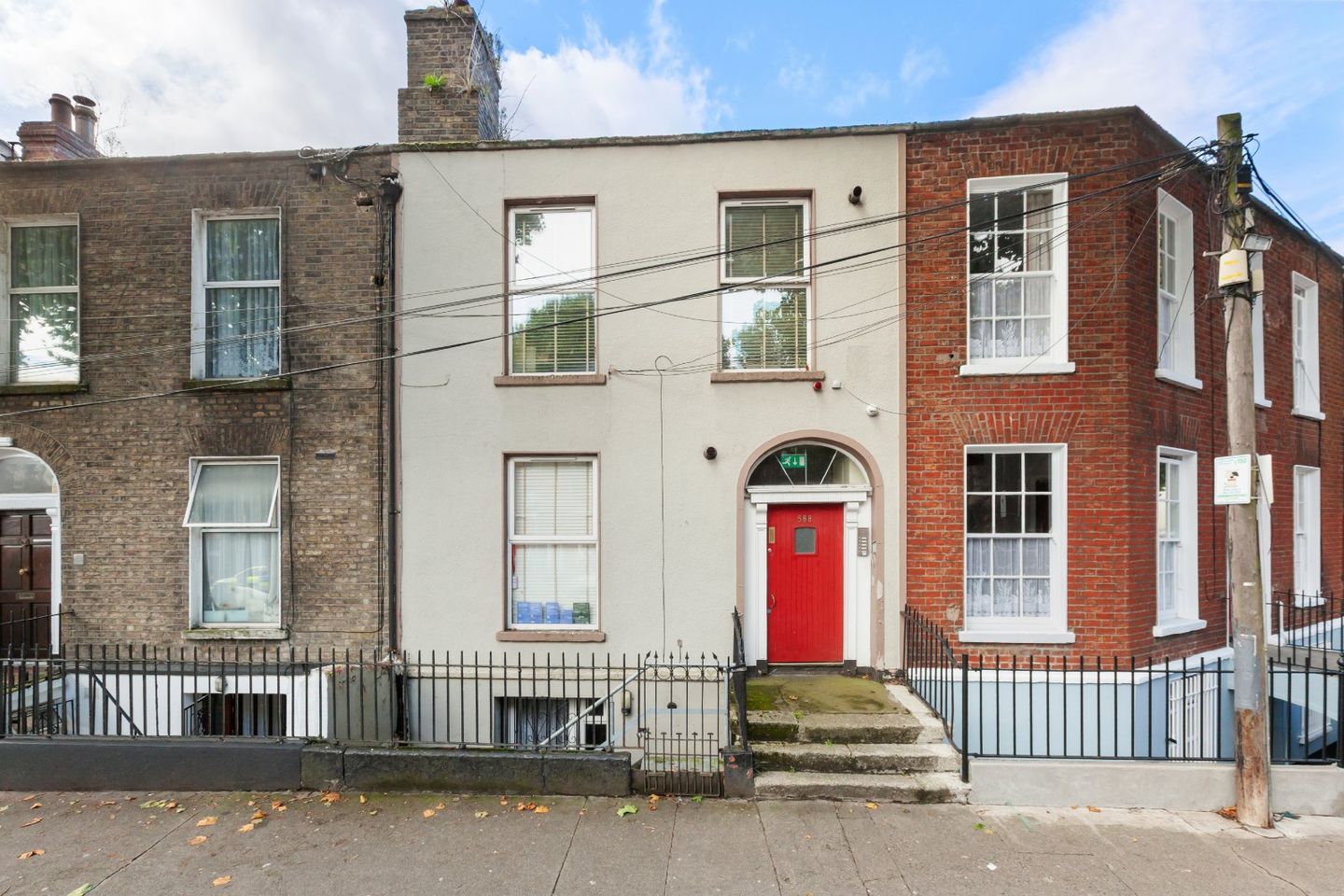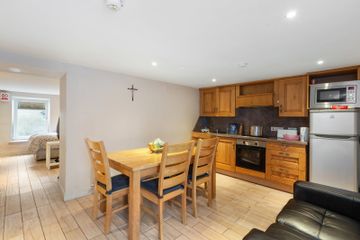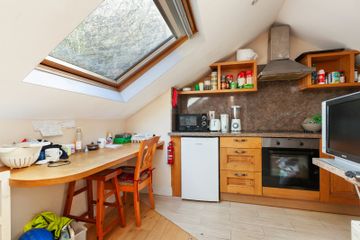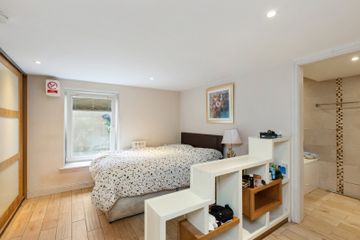



588 North Circular Road, Dublin 1, D01K5X4
€945,000
- Price per m²:€5,081
- Estimated Stamp Duty:€9,450
- Selling Type:By Private Treaty
- BER No:106198039
- Energy Performance:316.22 kWh/m2/yr
About this property
Highlights
- Stunning, City Centre Pre '63 Investment property
- 5 x high specification residential units
- Solid Oak fully fitted kitchens
- Double glazed windows
- Gas fired radiator central heating
Description
DNG are delighted to present this high specification, 5 unit, Pre'63 investment property offering a strong rental return in heart of the city. Accommodation consists of smart entrance hallway, basement with own access to a large one bedroom unit, a second one bedroom unit at Street level, laundry room on the return, two studios on the first floor and another studio on the top floor. Situated between Temple Street Hospital, Croke Park and City Centre, the property is within walking distance to O'Connell Street, Trinity College, LUAS, DART and Drumcondra and Connolly train stations and a wealth of local cafes, bars and restaurants. This fine residence offers great style and character with its wonderful additional extras and is exceptionally well designed to incorporate bright generously proportioned accommodation throughout. Viewing is very highly recommended Directions - Coming from Drumcondra, proceed toward the City and take a left turn at the Big Tree Pub - number 588 is on the right, see DNG for sale sign Entrance Hallway 4.1m x 1.6m. Smart entrance hallway with Encaustic floor tiling and access to fire alarm panel and electric meters - ceiling coving and centre Rose - security cameras Unit 1 24.95sq.m. Top floor studio with oak wood floors, tiled shower room, solid Oak fitted kitchen and large velux windows Laundry room 2.5m x 1.6m. With floor tiling and plumbed for washing machines Unit 2 19.5sq.m. Front studio on the first floor with Oak wood floors, shower room and built in double vertical wall/Murphy bed Unit 3 15.5sq.m. First floor studio to rear with tiled shower room, Oak fitted kitchen and Oak wood floors Unit 4 41sq.m. Large and spacious one bedroom unit at Street level, with kitchen/living room, one bedroom and shower room Unit 5 39sq.m. Own entrance one bedroom unit at basement level - Open plan fully fitted Oak kitchen/living room with wood effect tiled floors, under stairs storage and built in storage units - Double bedroom with quality built in wardrobes, recessed lighting and access to rear garden - bathroom with bath, wc and whb - tiled throughout Outside front 20ft x 5ft approx. Original steps and railing, gated access to basement with aluminium stairs - Fanlight above solid hardwood door and ornate carved entrance columns Outside rear 65ft x 20ft approx. Walled, south facing rear garden with concrete patio area and emergency stairs from first floor - access to bin storage
The local area
The local area
Sold properties in this area
Stay informed with market trends
Local schools and transport

Learn more about what this area has to offer.
School Name | Distance | Pupils | |||
|---|---|---|---|---|---|
| School Name | O'Connell Primary School | Distance | 130m | Pupils | 155 |
| School Name | St Vincent's Boys School | Distance | 240m | Pupils | 89 |
| School Name | North William St Girls | Distance | 260m | Pupils | 212 |
School Name | Distance | Pupils | |||
|---|---|---|---|---|---|
| School Name | An Taonad Reamhscoil | Distance | 310m | Pupils | 93 |
| School Name | Rutland National School | Distance | 350m | Pupils | 153 |
| School Name | St Laurence O'Toole Special School | Distance | 410m | Pupils | 20 |
| School Name | Gardiner Street Primary School | Distance | 560m | Pupils | 313 |
| School Name | St Columba's National School | Distance | 570m | Pupils | 91 |
| School Name | Laurence O'Toole Senior Boys School | Distance | 640m | Pupils | 74 |
| School Name | St Laurence O'Toole's National School | Distance | 710m | Pupils | 177 |
School Name | Distance | Pupils | |||
|---|---|---|---|---|---|
| School Name | O'Connell School | Distance | 110m | Pupils | 215 |
| School Name | Larkin Community College | Distance | 740m | Pupils | 414 |
| School Name | Belvedere College S.j | Distance | 800m | Pupils | 1004 |
School Name | Distance | Pupils | |||
|---|---|---|---|---|---|
| School Name | Mount Carmel Secondary School | Distance | 1.3km | Pupils | 398 |
| School Name | St. Joseph's Secondary School | Distance | 1.4km | Pupils | 263 |
| School Name | Marino College | Distance | 1.5km | Pupils | 277 |
| School Name | Rosmini Community School | Distance | 1.6km | Pupils | 111 |
| School Name | C.b.s. Westland Row | Distance | 1.6km | Pupils | 202 |
| School Name | The Brunner | Distance | 1.8km | Pupils | 219 |
| School Name | Dominican College Griffith Avenue. | Distance | 1.9km | Pupils | 807 |
Type | Distance | Stop | Route | Destination | Provider | ||||||
|---|---|---|---|---|---|---|---|---|---|---|---|
| Type | Bus | Distance | 100m | Stop | Summerhill Parade | Route | 42n | Destination | Portmarnock | Provider | Nitelink, Dublin Bus |
| Type | Bus | Distance | 100m | Stop | Summerhill Parade | Route | 123 | Destination | Marino | Provider | Dublin Bus |
| Type | Bus | Distance | 130m | Stop | Summerhill Parade | Route | 123 | Destination | Kilnamanagh Rd | Provider | Dublin Bus |
Type | Distance | Stop | Route | Destination | Provider | ||||||
|---|---|---|---|---|---|---|---|---|---|---|---|
| Type | Bus | Distance | 130m | Stop | Summerhill Parade | Route | 123 | Destination | O'Connell Street | Provider | Dublin Bus |
| Type | Bus | Distance | 180m | Stop | Summerhill | Route | 123 | Destination | Kilnamanagh Rd | Provider | Dublin Bus |
| Type | Bus | Distance | 180m | Stop | Summerhill | Route | 123 | Destination | O'Connell Street | Provider | Dublin Bus |
| Type | Bus | Distance | 190m | Stop | Summerhill | Route | 123 | Destination | Marino | Provider | Dublin Bus |
| Type | Bus | Distance | 330m | Stop | Summerhill | Route | 123 | Destination | O'Connell Street | Provider | Dublin Bus |
| Type | Bus | Distance | 330m | Stop | Summerhill | Route | 53 | Destination | Dublin Ferryport | Provider | Dublin Bus |
| Type | Bus | Distance | 330m | Stop | Summerhill | Route | 123 | Destination | Kilnamanagh Rd | Provider | Dublin Bus |
Your Mortgage and Insurance Tools
Check off the steps to purchase your new home
Use our Buying Checklist to guide you through the whole home-buying journey.
Budget calculator
Calculate how much you can borrow and what you'll need to save
BER Details
BER No: 106198039
Energy Performance Indicator: 316.22 kWh/m2/yr
Statistics
- 3,372Property Views
- 5,496
Potential views if upgraded to a Daft Advantage Ad
Learn How
Similar properties
€900,000
2 Berkeley Street, Dublin 7, North Circular Road, Dublin 7, D07R8X76 Bed · 4 Bath · Terrace€900,000
81 Hollybank Road, Drumcondra, Dublin 9, D09V9R37 Bed · 7 Bath · Terrace€950,000
House B, Towerview Grove, Towerview Grove, Glasnevin, Dublin 115 Bed · 4 Bath · End of Terrace€950,000
6 Towerview Grove, Dublin 11, Glasnevin, Dublin 11, D11H3KF5 Bed · 4 Bath · Semi-D
€975,000
70 Lower Drumcondra Road, Drumcondra, Dublin 98 Bed · 8 Bath · Terrace€1,050,000
335 North Circular Road, Dublin 7, D07E6849 Bed · 7 Bath · Terrace€1,250,000
6 Iona Park, Glasnevin, Dublin 9, D09E7R25 Bed · 1 Bath · Semi-D€1,450,000
46 North Circular Road, North Circular Road, Dublin 7, D07DD3T6 Bed · 3 Bath · Terrace€1,500,000
104 Drumcondra Road Lower, Drumcondra, Dublin 9, D09XN759 Bed · 9 Bath · Terrace€1,750,000
4 Henrietta Street, Dublin 1, D01P6V010 Bed · 4 Bath · Terrace€2,000,000
51 North Strand Road, Ballybough, Dublin 3, D03PR846 Bed · 2 Bath · Terrace
Daft ID: 16204442

