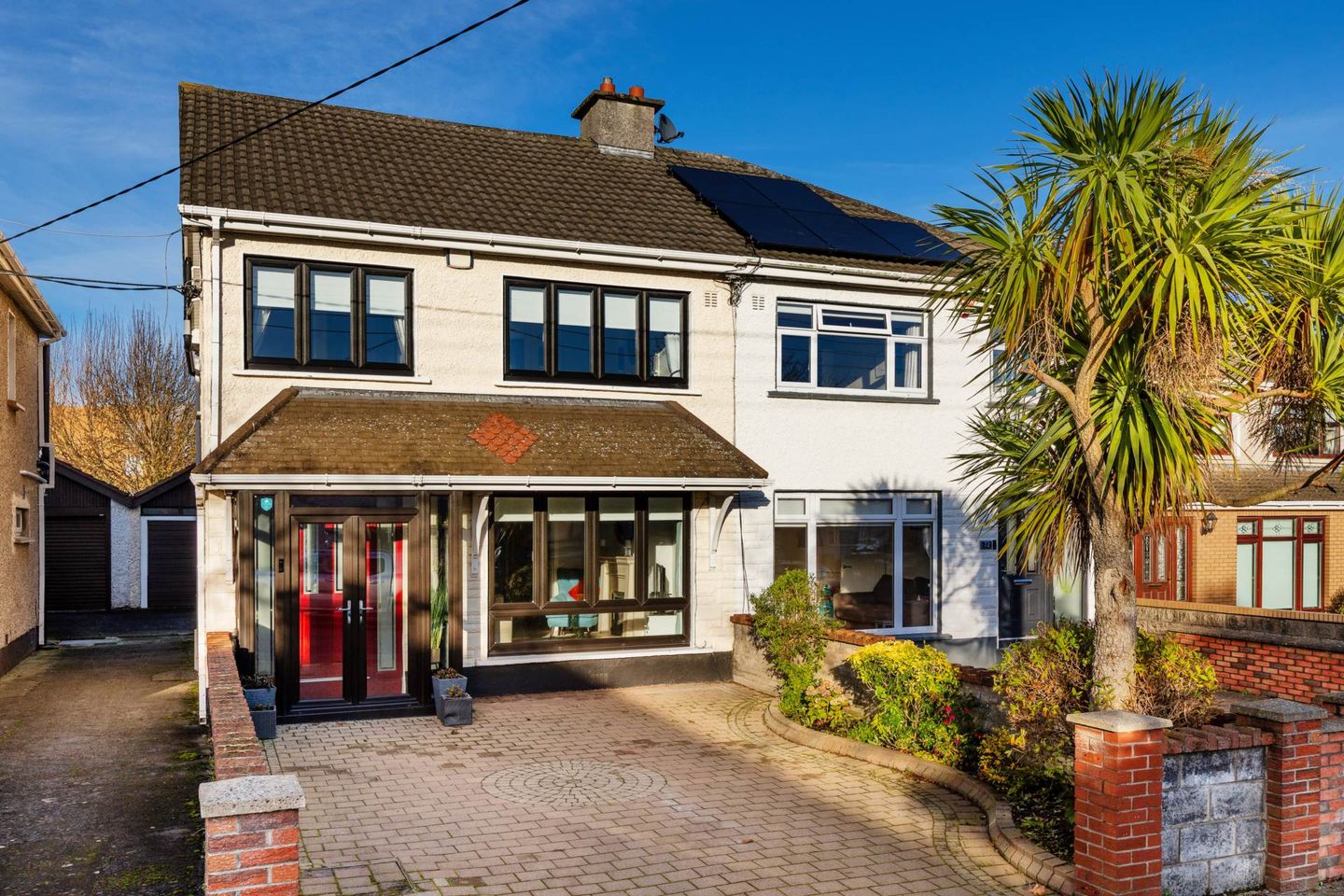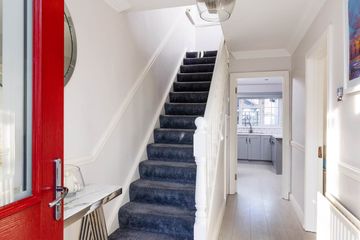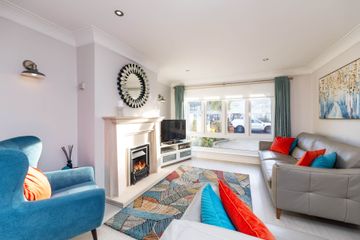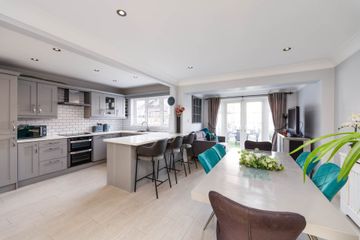



70 Montrose Crescent, Artane, Dublin 5, D05N7E5
€550,000
- Price per m²:€4,523
- Estimated Stamp Duty:€5,500
- Selling Type:By Private Treaty
- BER No:108095050
- Energy Performance:287.01 kWh/m2/yr
About this property
Highlights
- Gas Fired Central Heating
- Off Street Parking
- Additional Garage
- Extended Kitchen/Dining Room
- Upgraded Interior throughout
Description
KM Property are delighted to present to the market 70 Montrose Crescent. This extended three bedroom semi detached property boasts numerous features from an upgraded interior throughout, an extended kitchen/living space on the ground floor and an attic dormer on the upper floor. Passing through the hall door through the glazed porch you are welcomed into the hallway, from here there is access to elegant living room, complete with a feature floor to ceiling window and a stunning fireplace. To the rear the extended kitchen/dining/ living space offers an ideal area to entertain or unwind. The kitchen is fitted with a range of modern wall and floor units, and peninsula creates a nice definition between the spaces and offers a further dining space. Glazed French doors flow from here out to the secluded and low maintenance rear garden. Upstairs there are three generous bedrooms, two double bedrooms with built in wardrobes and a single bedroom that is currently in use as a home office . The upgraded bathroom completes the accommodation on this level. Off the landing a staircase leads to the dormer attic room, this spaced is flooded with natural light with the aid of a large window there is also access to additional under eaves storage and an en-suite. Outside the cobble lock driveway provides off street parking. A flower bed is plated with mature shrubs. Further to this shared access leads to the rear garden and large garage. The garage offers a further space for storage and pedestrian access leads to the secluded rear garden. The garden is laid in astro grass and has a feature patio area creating a large private space for entertaining. Montrose Crescent is conveniently located within minutes of Artane Shopping Centre, providing a great range of shops, services, and amenities. It is also within walking distance to the open green space of Ardmore Park, perfect for walks, play, or relaxation. Beaumont Hospital is also within close proximity as is the Malahide Road, ensuring excellent connectivity to surrounding areas. With a range of frequent bus routes and transport links, commuting to Dublin City Centre is quick and hassle-free. Accommodation Entrance Porch - 760m (2493'5") x 2.06m (6'9") The glazed entrance porch is accessed via French doors. This spaced is finished with tiled flooring and opens to the hallway. Entranch Hallway - 1.88m (6'2") x 4.13m (13'7") The generous entrance hallway has access to handy under stairs storage. A window on the landing floods the stair well with natural light. There is recess lighting and feature ceiling coving. Laminate flooring. Living Room - 3.72m (12'2") x 4.13m (13'7") The living room is located to the front of the property and is flooded with natural light with the aid of a large floor to ceiling feature window. A feature fireplace with stone surround and gas inset fire creates a real focal point. This space also has recess lighting and ceiling coving and is finished with laminate flooring. Glazed double doors open into the extended kitchen/dining space. Kitchen - 2.28m (7'6") x 3.78m (12'5") The kitchen is fitted with a range of wall and floor units and has plumbing for a washing machine and dish washer, Integrated appliances include an oven, hob and extractor. A window allows for plenty of natural light. This space is open to the dining/family room and offers an ideal spec space for entertaining. Laminate flooring. Dining/Family Room - 3.33m (10'11") x 5.8m (19'0") Open to the kitchen this extended space is flooded natural light and offers an ideal space to relax, unwind or entertain. French doors open directly out to the low maintenance rear garden. Laminate flooring. Landing - 1.85m (6'1") x 3.48m (11'5") The landing and stair well is flooded with natural light with the aid of a side window, an additional staircase flows from here to the large attic room. Bedroom One - 2.57m (8'5") x 4.1m (13'5") This light filled double bedroom overlooks the front of the property and has built in wardrobes and laminate flooring. A large window floods this space with natural light. Bedroom Two - 3.02m (9'11") x 3.85m (12'8") This generous double bedroom overlooks the rear garden and has built in wardrobes. Laminate flooring. Bedroom Three - 2.56m (8'5") x 2.61m (8'7") Located to the front of the property this single bedroom is current in use as a home office. Built in sliding wardrobes provide storage. Laminate flooring. Bathroom - 1.92m (6'4") x 2.19m (7'2") This contemporary space has been completely refurbished and is fitted with a wc, whb with built in storage and feature vanity mirror. There is a heated towel rail and a large walk in shower. This space is completely tiled, a window allows for natural light and ventilation. Attic Room - 4.2m (13'9") x 4.2m (13'9") A great addition to any home this dormer attic room has been designed to optimise light and space. There is built in storage and access to additional under eaves storage areas. This room is finished with recessed lighting and laminate flooring. There is access to an en-suite. En-Suite - 1.41m (4'8") x 1.5m (4'11") This space is fully tiled and fitted with a wc, whb with built in storage and corner shower. A window allows for natural light and ventilation. Garage - 2.83m (9'3") x 6.41m (21'0") A great addition to any home this area offers an ideal space for further storage. There is direct access through from here out to the rear garden. Note: Please note we have not tested any apparatus, fixtures, fittings, or services. Interested parties must undertake their own investigation into the working order of these items. All measurements are approximate and photographs provided for guidance only. Property Reference :KMUL4706
The local area
The local area
Sold properties in this area
Stay informed with market trends
Local schools and transport

Learn more about what this area has to offer.
School Name | Distance | Pupils | |||
|---|---|---|---|---|---|
| School Name | St John Of God Artane | Distance | 80m | Pupils | 189 |
| School Name | Beaumont Hospital School | Distance | 340m | Pupils | 7 |
| School Name | St David's Boys National School | Distance | 370m | Pupils | 278 |
School Name | Distance | Pupils | |||
|---|---|---|---|---|---|
| School Name | St Fiachras Sns | Distance | 540m | Pupils | 633 |
| School Name | Scoil Íde Girls National School | Distance | 680m | Pupils | 156 |
| School Name | St. Fiachra's Junior School | Distance | 700m | Pupils | 582 |
| School Name | Scoil Fhursa | Distance | 710m | Pupils | 185 |
| School Name | St Paul's Special School | Distance | 940m | Pupils | 54 |
| School Name | Gaelscoil Cholmcille | Distance | 1.2km | Pupils | 221 |
| School Name | Scoil Chaitríona Cailiní | Distance | 1.3km | Pupils | 197 |
School Name | Distance | Pupils | |||
|---|---|---|---|---|---|
| School Name | Chanel College | Distance | 840m | Pupils | 466 |
| School Name | Coolock Community College | Distance | 890m | Pupils | 192 |
| School Name | St. David's College | Distance | 900m | Pupils | 505 |
School Name | Distance | Pupils | |||
|---|---|---|---|---|---|
| School Name | Our Lady Of Mercy College | Distance | 980m | Pupils | 379 |
| School Name | Mercy College Coolock | Distance | 1.3km | Pupils | 420 |
| School Name | St. Mary's Secondary School | Distance | 1.5km | Pupils | 319 |
| School Name | Ellenfield Community College | Distance | 1.7km | Pupils | 103 |
| School Name | Maryfield College | Distance | 1.9km | Pupils | 546 |
| School Name | Mount Temple Comprehensive School | Distance | 2.3km | Pupils | 899 |
| School Name | Ardscoil Ris | Distance | 2.3km | Pupils | 560 |
Type | Distance | Stop | Route | Destination | Provider | ||||||
|---|---|---|---|---|---|---|---|---|---|---|---|
| Type | Bus | Distance | 110m | Stop | Ardmore Drive | Route | 27b | Destination | Eden Quay | Provider | Dublin Bus |
| Type | Bus | Distance | 120m | Stop | Ardmore Drive | Route | 27b | Destination | Coolock Lane | Provider | Dublin Bus |
| Type | Bus | Distance | 120m | Stop | Ardmore Drive | Route | 27b | Destination | Castletimon | Provider | Dublin Bus |
Type | Distance | Stop | Route | Destination | Provider | ||||||
|---|---|---|---|---|---|---|---|---|---|---|---|
| Type | Bus | Distance | 120m | Stop | Ardmore Drive | Route | 27b | Destination | Harristown | Provider | Dublin Bus |
| Type | Bus | Distance | 240m | Stop | Kilmore Avenue | Route | 27b | Destination | Castletimon | Provider | Dublin Bus |
| Type | Bus | Distance | 240m | Stop | Kilmore Avenue | Route | 27b | Destination | Harristown | Provider | Dublin Bus |
| Type | Bus | Distance | 240m | Stop | Kilmore Avenue | Route | 27b | Destination | Coolock Lane | Provider | Dublin Bus |
| Type | Bus | Distance | 270m | Stop | Maryfield Drive | Route | 27b | Destination | Eden Quay | Provider | Dublin Bus |
| Type | Bus | Distance | 290m | Stop | Kilmore Avenue | Route | 27b | Destination | Eden Quay | Provider | Dublin Bus |
| Type | Bus | Distance | 310m | Stop | Maryfield Drive | Route | 27b | Destination | Harristown | Provider | Dublin Bus |
Your Mortgage and Insurance Tools
Check off the steps to purchase your new home
Use our Buying Checklist to guide you through the whole home-buying journey.
Budget calculator
Calculate how much you can borrow and what you'll need to save
BER Details
BER No: 108095050
Energy Performance Indicator: 287.01 kWh/m2/yr
Statistics
- 27/11/2025Entered
- 4,000Property Views
- 6,520
Potential views if upgraded to a Daft Advantage Ad
Learn How
Similar properties
€495,000
82 Beauvale Park, Artane, Dublin 5, D05R7X34 Bed · 1 Bath · End of Terrace€495,000
58 Clanawley Road, Killester, Dublin 5, D05FF853 Bed · 2 Bath · End of Terrace€495,000
22 Chanel Avenue, Artane, Dublin 5, D05C4E23 Bed · 1 Bath · Terrace€495,000
89 Woodbine Park, Raheny, Dublin 5, D05AK813 Bed · 1 Bath · Semi-D
€500,000
60 Grace Park Meadows, Drumcondra, Dublin 9, D09Y9F73 Bed · 2 Bath · Semi-D€500,000
223 Grace Park Heights, Dublin 9, Drumcondra, Dublin 9, D09R2W43 Bed · 2 Bath · Semi-D€515,000
26 Hazelwood Park, Dublin 5, Artane, Dublin 5, D05W2Y43 Bed · 2 Bath · Semi-D€520,000
57 Ardcollum Avenue, Dublin 5, Artane, Dublin 5, D05P2N53 Bed · 1 Bath · Terrace€520,000
75 Tonlegee Drive, Raheny, Dublin 5, D05H7Y23 Bed · 2 Bath · Semi-D€525,000
1 Ardbeg Drive, Dublin 5, Artane, Dublin 5, D05K2E23 Bed · 2 Bath · Semi-D€525,000
296 Elm Mount Avenue, Beaumont, Dublin 9, D09A5R64 Bed · 2 Bath · Semi-D€530,000
24 Limewood Avenue, Dublin 5, Raheny, Dublin 5, D05H9X23 Bed · 3 Bath · Semi-D
Daft ID: 16443696

