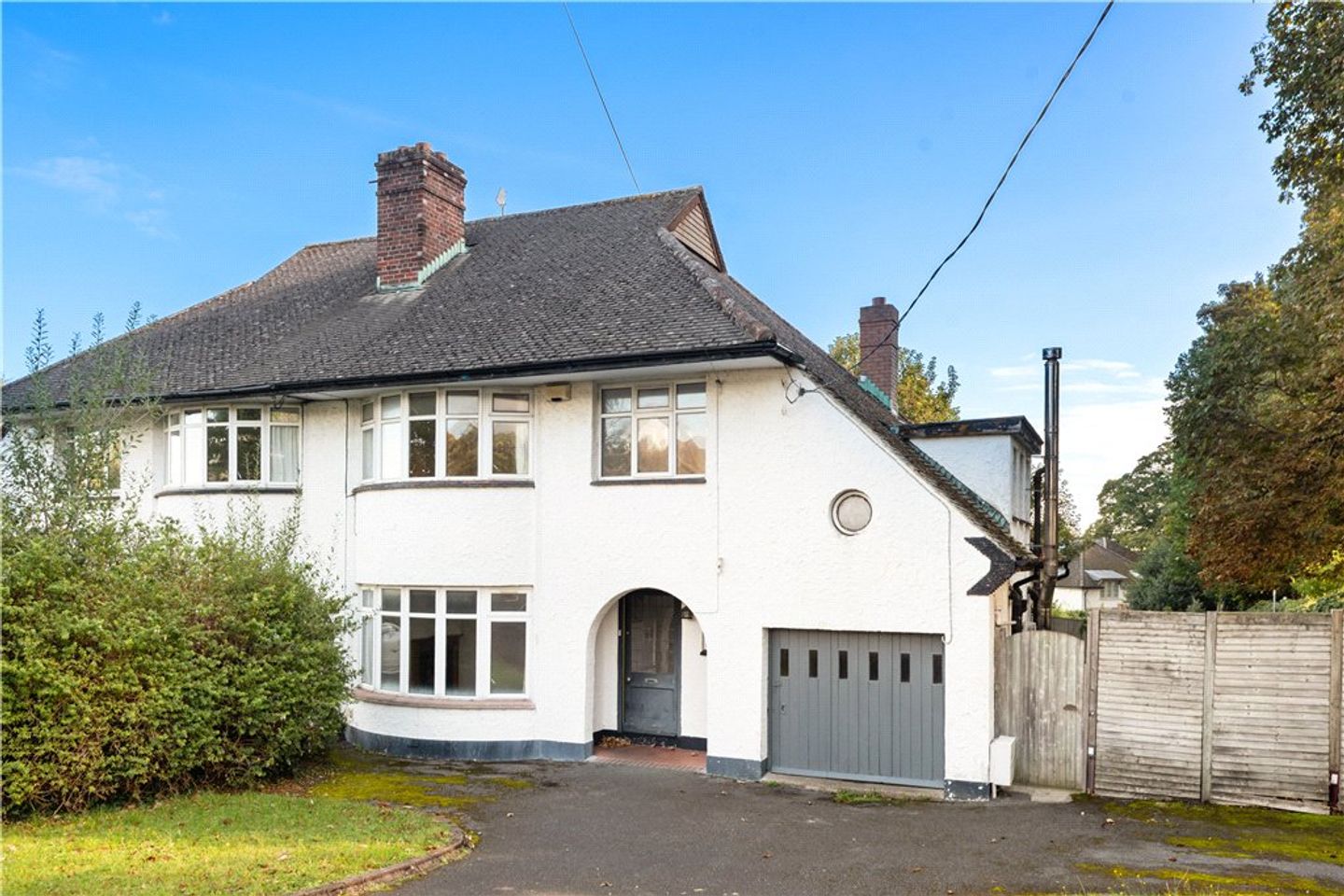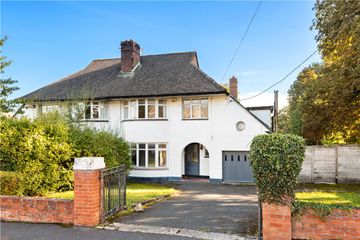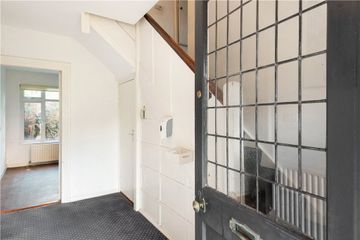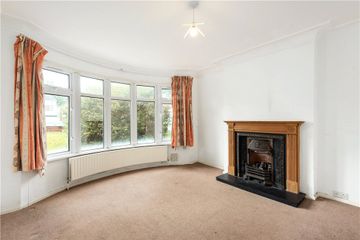



70 The Rise, Mount Merrion, Co. Dublin, A94H2F9
€1,295,000
- Price per m²:€10,145
- Estimated Stamp Duty:€15,900
- Selling Type:By Private Treaty
- BER No:100616226
- Energy Performance:227.72 kWh/m2/yr
About this property
Highlights
- Kenny-built family home on one of Mount Merrion’s premier roads
- Generous accommodation extending to approximately 127.6sqm (1,374sqft)
- Exceptionally large plot providing ample scope to extend to the side and rear subject to the relevant planning permissions
- Four large bedrooms
- Fantastic location close to a selection of schools and public transport options
Description
Situated on an exceptionally large corner plot on one of Mount Merrion’s most sought-after roads, 70 The Rise is a fabulous Kenny built family home with magnificent potential to create a forever family home in this prime location. Boasting generous accommodation inside and gardens providing ample scope to extend subject to the relevant planning permission, the property offers an unparalleled chance to create a characterful, modern and large family home. Approached by a driveway with parking for multiple cars and lawned area on either side, a tiled porch opens into an entrance hallway with understairs storage. To the left, two bright and airy interconnecting reception rooms provide dual aspect natural light, with bow window to the front and sliding door opening to the rear garden. Beside this, a kitchen/breakfast room enjoys pleasant views over the rear garden and has a doorway through to the internal garage, providing excellent storage. A side door from the kitchen opens into the side garden with steps down to private and expansive lawn area. Upstairs, above the garage are a family bathroom and a shower room, while on the first floor there are four good sized bedrooms, one with feature bow window overlooking the front. As previously mentioned, the location of the property is hard to replicate, being in the centre of Mount Merrion on an extremely desirable road and within easy reach of a selection of schools, public transport options, services and amenities. The shops on The Rise provide easy convenience within a short stroll, while public transport options are in abundance with the bus routes on the N11 accessible via Sycamore Crescent and the Dart at Booterstown and Luas at Stillorgan providing access across the city and to all surrounding areas. Popular schools in the locality include Scoil San Treasa, Gaelscoil Laighean, St. Andrew’s College, Blackrock College, Mount Anville and Sion Hill to name a few. The property enjoys nearby facilities including Deerpark, Blackrock Park, UCD Belfield Campus and a selection of golf, sailing and tennis clubs. Entrance Hall 2.4m x 3.6m. with understairs storage. Living Room 3.95m x 3.6m. with bow window overlooking the front, gas fire with timber surround and slate hearth, glazed double doors leading through to the Dining Room 3.6m x 4.4m. with gas fire with timber surround and slate hearth, glazed sliding door leading out to the rear garden. Breakfast Room 2.7m x 3.4m. with window overlooking the rear, archway leading into the Kitchen 2.45m x 3.35m. with a range of kitchen presses and drawers, one and a half bowl stainless steel sink, integrated Beko oven with four ring gas hob above, integrated Neff dishwasher, glazed door to the side with window overlooking the side garden and door to the Garage 2.75m x 4.6m. with window overlooking the side, large timber door to the front and gas boiler. First Floor Bathroom with part-tiled walls, bath with overhead shower unit, three frosted windows, whb, WC. Shower Room with tiled walls, whb, WC, porthole window to the front, step in shower with electric triton shower unit Bedroom 1 2.45m x 2.65m. with bow window overlooking the front, a range of timber built in wardrobes and a whb with vanity unit under. Bedroom 2 3.95m x 3.65m. with tiled fireplace, built in wardrobes either side of the chimney breast, window overlooking the rear garden with glimpses of Howth Head and Dublin Bay. Bedroom 3 3.65m x 4.4m. with window overlooking the rear garden. Bedroom 4 2.75m x 3.45m. with window overlooking the front. Outside To the front, a large tarmacadam driveway is flanked on either side by manicured lawns and provides ample off street parking for a number of cars. The rear garden is laid out with concrete to the side and rear, leading down to a large grass area, and is exceptionally private with trees lining the side from Sycamore Crescent. The large side area provides scope for extension subject to the relevant planning permissions.
The local area
The local area
Sold properties in this area
Stay informed with market trends
Local schools and transport

Learn more about what this area has to offer.
School Name | Distance | Pupils | |||
|---|---|---|---|---|---|
| School Name | Scoil San Treasa | Distance | 200m | Pupils | 425 |
| School Name | Oatlands Primary School | Distance | 580m | Pupils | 420 |
| School Name | St Laurence's Boys National School | Distance | 850m | Pupils | 402 |
School Name | Distance | Pupils | |||
|---|---|---|---|---|---|
| School Name | Mount Anville Primary School | Distance | 1.0km | Pupils | 440 |
| School Name | Our Lady Of Mercy Convent School | Distance | 1.1km | Pupils | 252 |
| School Name | Booterstown National School | Distance | 1.2km | Pupils | 92 |
| School Name | St Brigids National School | Distance | 1.4km | Pupils | 102 |
| School Name | St Mary's Boys National School Booterstown | Distance | 1.6km | Pupils | 208 |
| School Name | St Raphaela's National School | Distance | 1.6km | Pupils | 408 |
| School Name | Carysfort National School | Distance | 1.7km | Pupils | 588 |
School Name | Distance | Pupils | |||
|---|---|---|---|---|---|
| School Name | Oatlands College | Distance | 540m | Pupils | 634 |
| School Name | Coláiste Íosagáin | Distance | 740m | Pupils | 488 |
| School Name | Coláiste Eoin | Distance | 750m | Pupils | 510 |
School Name | Distance | Pupils | |||
|---|---|---|---|---|---|
| School Name | Mount Anville Secondary School | Distance | 1.0km | Pupils | 712 |
| School Name | St Andrew's College | Distance | 1.1km | Pupils | 1008 |
| School Name | Dominican College Sion Hill | Distance | 1.4km | Pupils | 508 |
| School Name | Willow Park School | Distance | 1.4km | Pupils | 208 |
| School Name | Blackrock College | Distance | 1.4km | Pupils | 1053 |
| School Name | St Raphaela's Secondary School | Distance | 1.5km | Pupils | 631 |
| School Name | St Benildus College | Distance | 1.6km | Pupils | 925 |
Type | Distance | Stop | Route | Destination | Provider | ||||||
|---|---|---|---|---|---|---|---|---|---|---|---|
| Type | Bus | Distance | 160m | Stop | Deer Park | Route | 47 | Destination | Belarmine | Provider | Dublin Bus |
| Type | Bus | Distance | 280m | Stop | Sycamore Crescent | Route | E1 | Destination | Ballywaltrim | Provider | Dublin Bus |
| Type | Bus | Distance | 280m | Stop | Sycamore Crescent | Route | E2 | Destination | Dun Laoghaire | Provider | Dublin Bus |
Type | Distance | Stop | Route | Destination | Provider | ||||||
|---|---|---|---|---|---|---|---|---|---|---|---|
| Type | Bus | Distance | 280m | Stop | Sycamore Crescent | Route | 46n | Destination | Dundrum | Provider | Nitelink, Dublin Bus |
| Type | Bus | Distance | 280m | Stop | Sycamore Crescent | Route | 7d | Destination | Dalkey | Provider | Dublin Bus |
| Type | Bus | Distance | 280m | Stop | Sycamore Crescent | Route | 2 | Destination | Wexford | Provider | Bus Éireann |
| Type | Bus | Distance | 280m | Stop | Sycamore Crescent | Route | 116 | Destination | Whitechurch | Provider | Dublin Bus |
| Type | Bus | Distance | 280m | Stop | Sycamore Crescent | Route | 133 | Destination | Wicklow | Provider | Bus Éireann |
| Type | Bus | Distance | 280m | Stop | Sycamore Crescent | Route | 47 | Destination | Belarmine | Provider | Dublin Bus |
| Type | Bus | Distance | 280m | Stop | Sycamore Crescent | Route | 700 | Destination | Leopardstown | Provider | Aircoach |
Your Mortgage and Insurance Tools
Check off the steps to purchase your new home
Use our Buying Checklist to guide you through the whole home-buying journey.
Budget calculator
Calculate how much you can borrow and what you'll need to save
A closer look
BER Details
BER No: 100616226
Energy Performance Indicator: 227.72 kWh/m2/yr
Ad performance
- Date listed29/09/2025
- Views5,844
- Potential views if upgraded to an Advantage Ad9,526
Similar properties
€1,295,000
80 St Helens Road, Booterstown, Co. Dublin, A94AE424 Bed · 1 Bath · Semi-D€1,425,000
9 Avoca Grove, Grove Avenue, Blackrock, Co. Dublin, A94E6H74 Bed · 3 Bath · Semi-D€1,575,000
El Jadida, Stillorgan Park, Blackrock, Co. Dublin, A94HT975 Bed · 2 Bath · Detached€1,770,000
SALE AGREED - House 58 (Show House), Wilson Road, Mount Merrion, Co. Dublin4 Bed · 4 Bath · Semi-D
Daft ID: 16286951

