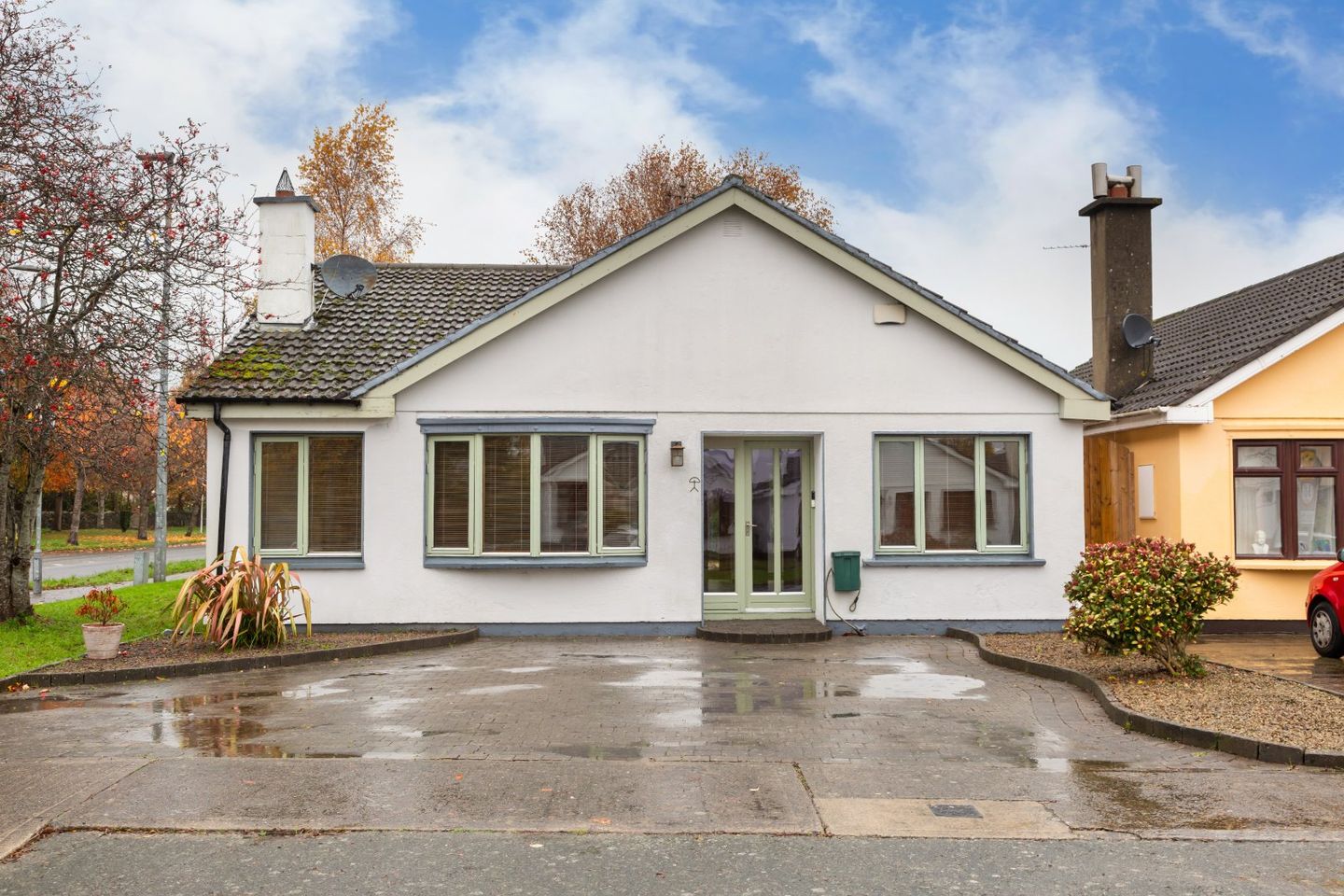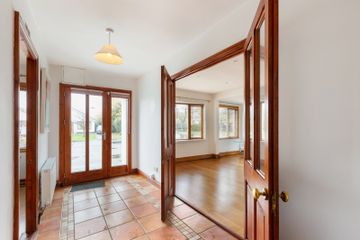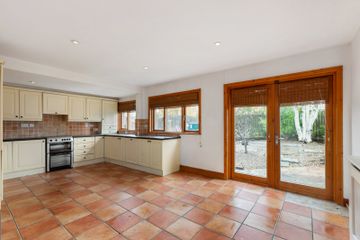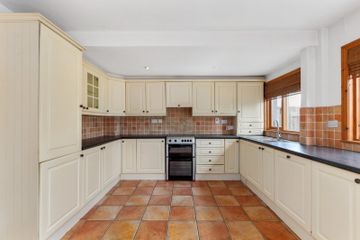



75 Seacourt, Newcastle, Co. Wicklow, A63KF98
€450,000
- Price per m²:€3,414
- Estimated Stamp Duty:€4,500
- Selling Type:By Private Treaty
- BER No:101767838
- Energy Performance:202.44 kWh/m2/yr
About this property
Description
75 Seacourt is a most charming and deceptively spacious detached bungalow. Offering 131.8 sqm of bright, well-proportioned living space with two double bedrooms, living room, kitchen the home has been cleverly extended to create a wonderfully spacious living room and kitchen / dining room. There are two bright bedrooms and a shower room on the ground floor with a further two attic rooms and attic bathroom offering plenty of scope to create your ideal home. To the front is a cobblelock driveway with off road parking for two vehicles and to the rear a sunny south facing garden complete with decking and mature, well planted flowerbeds. This thriving Village is fast becoming a popular choice for home buyers due to its strong community and excellent commuter routes. Seacourt is centrally positioned within an 2 mins walk from the local shop / petrol station, public house and restaurant and the community centre with preschool and market. The N11 is only a 5-minute drive which connects you to all major transport links. Entrance Hall 5.16m x 2.46m. Tiled entrance hallway with hotpress and double doors leading to the living room Living Room 5.62m x 4.86m. Wonderfully bright and spacious with a solid Oak floor, built in shelving, attractive stone fireplace with solid fuel stove and stairs to attic rooms Kitchen / Dining room 3.75m x 6.49m. Lovely cream fitted kitchen units create a cosy country style kitchen / dining room with ceramic tiled floor, splash back tiling, under counter lights, integrated fridge freezer, dishwasher and washing machine. Double doors open out to the south facing sunny rear garden. Bedroom 1 3.75m x 2.65m. Front facing with built in wardrobes. Bedroom 2 3.46m x 2.41m. Large double bedroom with added velux windows, built in wardrobes and views to rear garden. Shower Room 2.06m x 1.72m. Fully tiled with walk in shower, wc and pedestal wash hand basin. Attic room 1 3.84m x 3.54m. With solid timber plank floor, under eve storage and built in desk. Attic room 2 3.69m x 3.54m. With solid timber plank floor, under eve storage and built in desk. Bathroom 3.67m x 1.79m. Tiled floor, bath with tiled surround, wc and pedestal was hand basin. Rear Garden Large low maintenance rear garden with gravel and decking, mature planted flower beds and shrubs. The rear garden is south facing and private.
The local area
The local area
Sold properties in this area
Stay informed with market trends
Local schools and transport

Learn more about what this area has to offer.
School Name | Distance | Pupils | |||
|---|---|---|---|---|---|
| School Name | St Catherine's Special School | Distance | 160m | Pupils | 89 |
| School Name | St Francis National School | Distance | 950m | Pupils | 95 |
| School Name | Woodstock Educate Together National School | Distance | 4.2km | Pupils | 117 |
School Name | Distance | Pupils | |||
|---|---|---|---|---|---|
| School Name | Newtownmountkennedy Primary School | Distance | 4.3km | Pupils | 365 |
| School Name | Kilcoole Primary School | Distance | 4.7km | Pupils | 575 |
| School Name | Scoil Na Coróine Mhuire | Distance | 6.6km | Pupils | 317 |
| School Name | Nuns Cross National School | Distance | 7.1km | Pupils | 197 |
| School Name | Greystones Community National School | Distance | 7.3km | Pupils | 411 |
| School Name | Delgany National School | Distance | 7.3km | Pupils | 207 |
| School Name | St Laurence's National School | Distance | 8.2km | Pupils | 673 |
School Name | Distance | Pupils | |||
|---|---|---|---|---|---|
| School Name | Colaiste Chraobh Abhann | Distance | 3.5km | Pupils | 774 |
| School Name | Greystones Community College | Distance | 7.1km | Pupils | 630 |
| School Name | St David's Holy Faith Secondary | Distance | 8.6km | Pupils | 772 |
School Name | Distance | Pupils | |||
|---|---|---|---|---|---|
| School Name | East Glendalough School | Distance | 9.1km | Pupils | 366 |
| School Name | Coláiste Chill Mhantáin | Distance | 9.3km | Pupils | 933 |
| School Name | Temple Carrig Secondary School | Distance | 9.5km | Pupils | 946 |
| School Name | Wicklow Educate Together Secondary School | Distance | 10.3km | Pupils | 375 |
| School Name | Dominican College | Distance | 10.3km | Pupils | 473 |
| School Name | St. Kilian's Community School | Distance | 13.6km | Pupils | 416 |
| School Name | Pres Bray | Distance | 13.9km | Pupils | 649 |
Type | Distance | Stop | Route | Destination | Provider | ||||||
|---|---|---|---|---|---|---|---|---|---|---|---|
| Type | Bus | Distance | 180m | Stop | Sea Road | Route | X2 | Destination | Hawkins Street | Provider | Dublin Bus |
| Type | Bus | Distance | 180m | Stop | Sea Road | Route | L2 | Destination | Bray Station | Provider | Go-ahead Ireland |
| Type | Bus | Distance | 240m | Stop | Sea Road | Route | X2 | Destination | Newcastle | Provider | Dublin Bus |
Type | Distance | Stop | Route | Destination | Provider | ||||||
|---|---|---|---|---|---|---|---|---|---|---|---|
| Type | Bus | Distance | 240m | Stop | Sea Road | Route | L2 | Destination | Newcastle | Provider | Go-ahead Ireland |
| Type | Bus | Distance | 300m | Stop | Newcastle | Route | L2 | Destination | Bray Station | Provider | Go-ahead Ireland |
| Type | Bus | Distance | 880m | Stop | Newcastle Middle | Route | L2 | Destination | Newcastle | Provider | Go-ahead Ireland |
| Type | Bus | Distance | 900m | Stop | Newcastle Middle | Route | L2 | Destination | Bray Station | Provider | Go-ahead Ireland |
| Type | Bus | Distance | 1.0km | Stop | Gorse Hill | Route | L2 | Destination | Bray Station | Provider | Go-ahead Ireland |
| Type | Bus | Distance | 1.1km | Stop | Newcastle Lower | Route | L2 | Destination | Newcastle | Provider | Go-ahead Ireland |
| Type | Bus | Distance | 1.7km | Stop | Leabeg Lane | Route | L2 | Destination | Bray Station | Provider | Go-ahead Ireland |
Your Mortgage and Insurance Tools
Check off the steps to purchase your new home
Use our Buying Checklist to guide you through the whole home-buying journey.
Budget calculator
Calculate how much you can borrow and what you'll need to save
BER Details
BER No: 101767838
Energy Performance Indicator: 202.44 kWh/m2/yr
Statistics
- 12/11/2025Entered
- 5,300Property Views
- 8,639
Potential views if upgraded to a Daft Advantage Ad
Learn How
Similar properties
€450,000
9 Saint Joseph'S Road, Newtownmountkennedy, Newtownmountkennedy, Co. Wicklow, A63C8683 Bed · 2 Bath · Semi-D€450,000
92 Season Park, Newtownmountkennedy, Kilpedder, Co. Wicklow, A63A6243 Bed · 2 Bath · Semi-D€450,000
1 Glenbrook Meadows, Newtownmountkennedy, Newtownmountkennedy, Co. Wicklow, A63H2653 Bed · 3 Bath · Duplex€450,000
5 Rossana Close, Ashford, Co. Wicklow, A67H5894 Bed · 2 Bath · Detached
€460,000
2 Bedroom Mid Terrace & End Terrace, Alderwood At Altidore Gardens, 2 Bedroom Mid Terrace & End Terrace, Alderwood At Altidore Gardens, Newtownmountkennedy, Co. Wicklow2 Bed · 3 Bath · Terrace€485,000
43 Holywell Grove, Kilcoole, Co Wicklow, A63KW583 Bed · 3 Bath · Semi-D€495,000
Apartment 13, Druid'S Court, Druid'S Glen, Newtownmountkennedy, Newtownmountkennedy, Co. Wicklow, A63W8972 Bed · 2 Bath · Apartment€495,000
29 Haven Way, Altidore Gardens, Newtownmountkennedy, Co Wicklow, A63K7V03 Bed · 3 Bath · Terrace€500,000
Type D1 and D2, Season Meadows, Season Meadows, Newtownmountkennedy, Co. Wicklow3 Bed · 3 Bath · Terrace€500,000
3 Bedroom Mid Terrace & End Terrace, Rosebay, 3 Bedroom Mid Terrace & End Terrace, Rosebay, Altidore Gardens, Newtownmountkennedy, Co. Wicklow3 Bed ·€500,000
3 Bedroom Mid Terrace & End Terrace, Rosebay, 3 Bedroom Mid Terrace & End Terrace, Rosebay, Altidore Gardens, Newtownmountkennedy, Co. Wicklow3 Bed · 3 Bath · Terrace€515,000
3 Bedroom Terrace, Alderwood At Altidore Gardens, 3 Bedroom Terrace, Alderwood At Altidore Gardens, Newtownmountkennedy, Co. Wicklow3 Bed · 3 Bath · Terrace
Daft ID: 16315155

