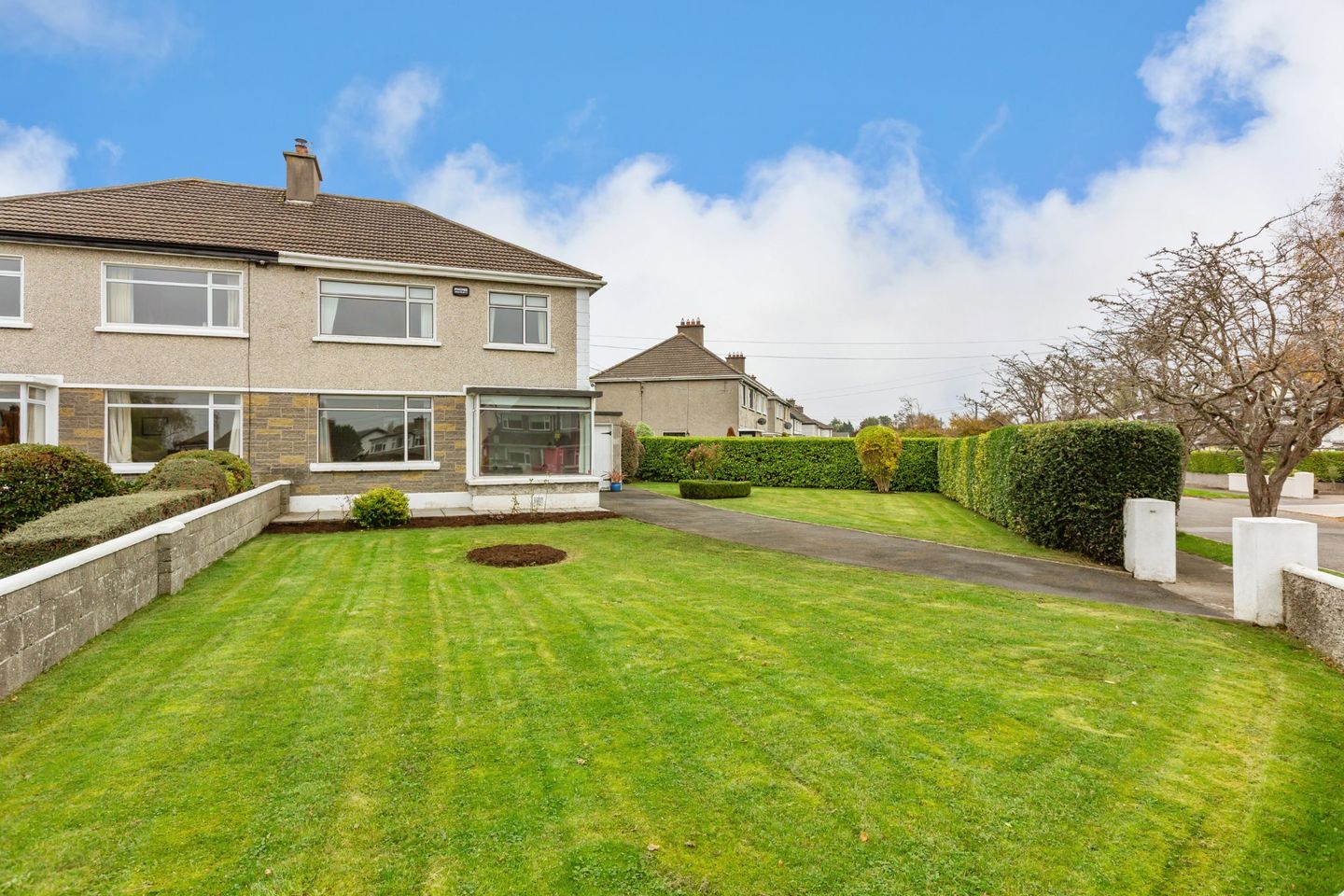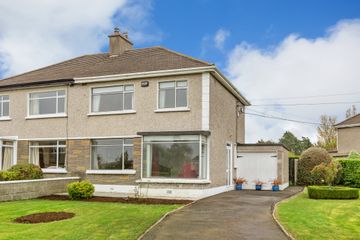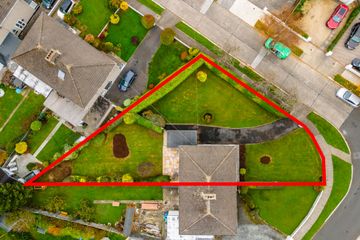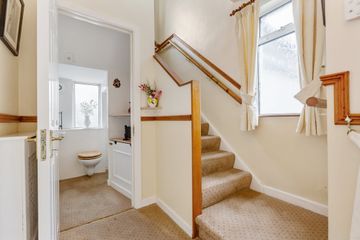



77 Meadow Mount, Churchtown, Dublin 14, D16P403
€795,000
- Estimated Stamp Duty:€7,950
- Selling Type:By Private Treaty
- BER No:118855998
- Energy Performance:316.35 kWh/m2/yr
About this property
Highlights
- Unusually large corner site within the Meadow Mount estate.
- Generous gardens to the front and rear, not directly overlooked.
- Garage with dual vehicle entrance and pedestrian access.
- Traditional oak-fitted kitchen with breakfast area.
- L-shaped living/dining room with bay window.
Description
Nestled on an unusually large corner site within the sought-after Meadow Mount estate, this charming family home offers a unique blend of comfort, space, and potential. The property boasts a generous garden to the front and rear, providing a tranquil setting that is not directly overlooked. The expansive grounds present an exciting opportunity for further development, subject to obtaining the necessary planning permissions. Situated in the heart of Churchtown, 77 Meadow Mount benefits from a host of local amenities. Dundrum Village and Dundrum Town Centre are just a short distance away, offering a wide array of shops, restaurants, and entertainment options. The area is well-served by public transport, with the Luas Green Line accessible within minutes, providing a seamless connection to Dublin City Centre. Additionally, the property is within walking distance of Nutgrove Shopping Centre, Marlay Park, and numerous reputable primary and secondary schools. The accommodation measures approx 98.4 sqm / 1,057sqft comprises an entrance porch leading to a welcoming hallway with a staircase to the upper floor. The living/dining area is a magnificent L-shaped room featuring a large bay window overlooking the front garden and a second picture window to the side. A traditional oak-fitted kitchen with a breakfast area and a range of wall-mounted units provides a functional space for family meals. The property also includes a cloakroom with a guest WC and wash hand basin, as well as under-stairs storage. The outside space is a standout feature of this property extending to 0.14 acres. The garage, with two double vehicle entrance doors and a pedestrian door to the rear, offers ample storage or workspace. The front garden is predominantly laid out in level lawn with a sweeping drive way up to both the garage and front door. The rear garden extends to approximately 28 meters (92 feet) in length, providing a substantial area for outdoor activities or potential development, subject to planning permission. The rear garden has a large paved patio areas, lawn and stocked with an array of hedge-grown trees and plants, including an apple tree. Porch Tiled floor, door to hallway. Entrance Hall 3.23m x 2.08m. Staircase to upper floor, door to cloakroom. W.C Guest WC, wash hand basin, under-stairs storage. Living Room 5.25m x 6.24m. L-shaped room, large bay window, second picture window, feature tiled fireplace. Kitchen 3.34m x 4.06m. Traditional oak-fitted kitchen, one and a half bowl sink unit, window overlooking rear garden, door to rear garden. Landing Door to storage cupboard with shelving. Bedroom 1 4.32m x 3.40m. To front. Bedroom 2 4.25m x 2.71m. Built-in wardrobes, storage cupboards over, window overlooking front garden. Bedroom 3 3.35m x 2.16m. To rear. Bathroom 2.35m x 1.80m. Triton T90 XOR electric shower, wash hand basin, WC. Garage 4.56m x 2.30m. Two double vehicle entrance doors, pedestrian door to rear garden. Front Garden Extensive hedge growth, two large banks of lawn areas, off-street parking for four vehicles leading to garage. Rear Garden Approximately 28 meters in length, predominantly set out in level lawn, large paved patio area, stocked with an array of hedge-grown trees and plants, including an apple tree.
The local area
The local area
Sold properties in this area
Stay informed with market trends
Local schools and transport

Learn more about what this area has to offer.
School Name | Distance | Pupils | |||
|---|---|---|---|---|---|
| School Name | S N Naithi | Distance | 380m | Pupils | 231 |
| School Name | Divine Word National School | Distance | 600m | Pupils | 465 |
| School Name | St Attractas Junior National School | Distance | 720m | Pupils | 338 |
School Name | Distance | Pupils | |||
|---|---|---|---|---|---|
| School Name | St Attracta's Senior School | Distance | 730m | Pupils | 353 |
| School Name | Good Shepherd National School | Distance | 990m | Pupils | 213 |
| School Name | Rathfarnham Educate Together | Distance | 1.0km | Pupils | 205 |
| School Name | Clochar Loreto National School | Distance | 1.2km | Pupils | 468 |
| School Name | Our Ladys' Boys National School | Distance | 1.2km | Pupils | 201 |
| School Name | Ballinteer Girls National School | Distance | 1.2km | Pupils | 224 |
| School Name | Gaelscoil Na Fuinseoige | Distance | 1.2km | Pupils | 426 |
School Name | Distance | Pupils | |||
|---|---|---|---|---|---|
| School Name | Ballinteer Community School | Distance | 590m | Pupils | 404 |
| School Name | Gaelcholáiste An Phiarsaigh | Distance | 1.3km | Pupils | 304 |
| School Name | De La Salle College Churchtown | Distance | 1.3km | Pupils | 417 |
School Name | Distance | Pupils | |||
|---|---|---|---|---|---|
| School Name | Goatstown Educate Together Secondary School | Distance | 1.3km | Pupils | 304 |
| School Name | Loreto High School, Beaufort | Distance | 1.5km | Pupils | 645 |
| School Name | St Tiernan's Community School | Distance | 1.7km | Pupils | 367 |
| School Name | Wesley College | Distance | 1.8km | Pupils | 950 |
| School Name | St Columba's College | Distance | 2.1km | Pupils | 351 |
| School Name | Coláiste Éanna | Distance | 2.3km | Pupils | 612 |
| School Name | The High School | Distance | 2.4km | Pupils | 824 |
Type | Distance | Stop | Route | Destination | Provider | ||||||
|---|---|---|---|---|---|---|---|---|---|---|---|
| Type | Bus | Distance | 160m | Stop | Dargle View | Route | 161 | Destination | Dundrum Luas | Provider | Go-ahead Ireland |
| Type | Bus | Distance | 160m | Stop | Dargle View | Route | 14 | Destination | Beaumont | Provider | Dublin Bus |
| Type | Bus | Distance | 160m | Stop | Dargle View | Route | 14 | Destination | Eden Quay | Provider | Dublin Bus |
Type | Distance | Stop | Route | Destination | Provider | ||||||
|---|---|---|---|---|---|---|---|---|---|---|---|
| Type | Bus | Distance | 160m | Stop | Dargle View | Route | 161 | Destination | Rockbrook | Provider | Go-ahead Ireland |
| Type | Bus | Distance | 160m | Stop | Dargle View | Route | 14 | Destination | Dundrum Luas | Provider | Dublin Bus |
| Type | Bus | Distance | 170m | Stop | Marley Court | Route | 161 | Destination | Rockbrook | Provider | Go-ahead Ireland |
| Type | Bus | Distance | 170m | Stop | Marley Court | Route | 14 | Destination | Dundrum Luas | Provider | Dublin Bus |
| Type | Bus | Distance | 170m | Stop | Marley Court | Route | 14 | Destination | Beaumont | Provider | Dublin Bus |
| Type | Bus | Distance | 170m | Stop | Marley Court | Route | 161 | Destination | Dundrum Luas | Provider | Go-ahead Ireland |
| Type | Bus | Distance | 170m | Stop | Marley Court | Route | 14 | Destination | Eden Quay | Provider | Dublin Bus |
Your Mortgage and Insurance Tools
Check off the steps to purchase your new home
Use our Buying Checklist to guide you through the whole home-buying journey.
Budget calculator
Calculate how much you can borrow and what you'll need to save
A closer look
BER Details
BER No: 118855998
Energy Performance Indicator: 316.35 kWh/m2/yr
Ad performance
- Date listed21/10/2025
- Views7,454
- Potential views if upgraded to an Advantage Ad12,150
Similar properties
€725,000
85 Taney Avenue, Goatstown, Dublin, D14TX233 Bed · 1 Bath · Terrace€745,000
36 Roebuck Downs, Clonskeagh, Dublin 14, D14X0D03 Bed · 3 Bath · Semi-D€750,000
11 Aranleigh Court, Rathfarnham, Dublin 14, D14W5T84 Bed · 3 Bath · Semi-D€750,000
10 Aranleigh Park, Rathfarnham, Dublin144 Bed · 2 Bath · Semi-D
€775,000
4 Meadow Avenue, Dublin 16, Churchtown, Dublin 14, D16R8914 Bed · 1 Bath · Semi-D€775,000
31 Whitebarn Road, Churchtown, Dublin 14, D14DX473 Bed · 2 Bath · Bungalow€795,000
3 Barton Court, Dublin 14, Churchtown, Dublin 14, D14P6P55 Bed · 4 Bath · Semi-D€795,000
8 Hawthorn Walk, Bird Avenue, Clonskeagh, Dublin 14, D14C6C43 Bed · 3 Bath · Duplex€825,000
127 Butterfield Avenue, Rathfarnham, Dublin 14, D14C4254 Bed · 2 Bath · Semi-D€825,000
11 Stonepark Orchard, Rathfarnham, Dublin 14, D14FT724 Bed · 5 Bath · Semi-D€825,000
127 Butterfield Avenue, Rathfarnham, Dublin 14, D14C4254 Bed · 2 Bath · Semi-D€825,000
55 Glenbrook Park, Rathfarnham, Dublin 14, D14DR924 Bed · 1 Bath · Semi-D
Daft ID: 16307549

