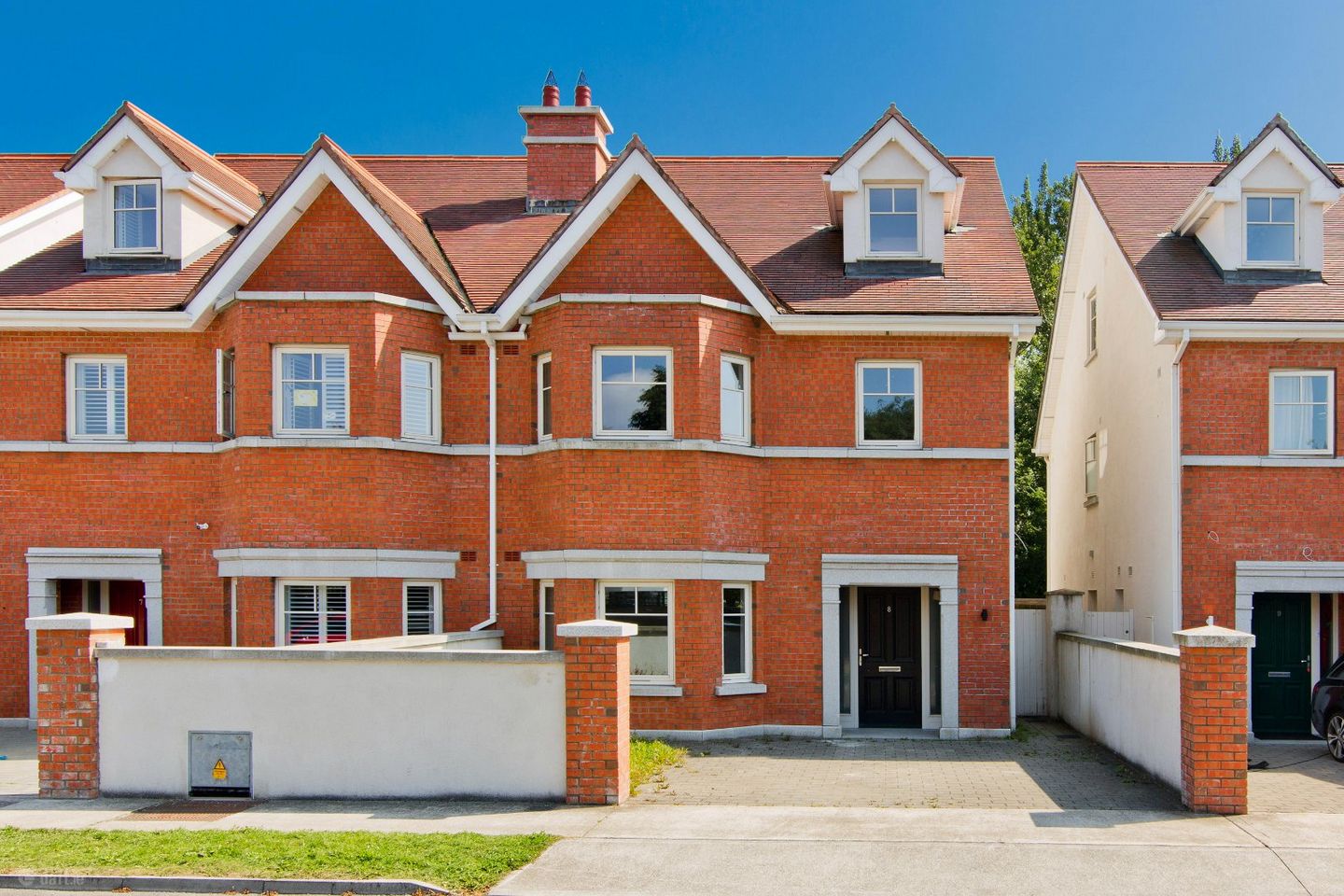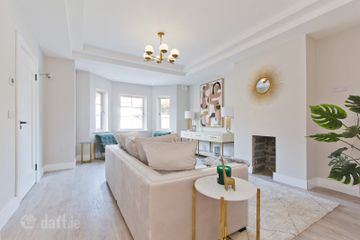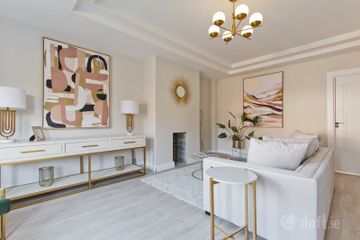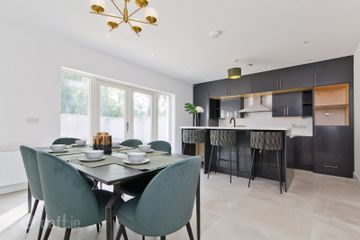



8 Corrybeg Way, Templeogue, Dublin 6W, D6WF704
€995,000
- Price per m²:€5,209
- Estimated Stamp Duty:€9,950
- Selling Type:By Private Treaty
- BER No:118753557
- Energy Performance:107.03 kWh/m2/yr
About this property
Highlights
- Beautiful, most-substantial 4 bed/ 5 bath semi-detached family home
- Smooth Victorian style red-brick exterior, with Granite window sills and heads
- Immaculately presented interior
- Air to water heating system
- Zoned heating controls
Description
DNG are delighted to present to the market this wonderful, extremely attractive and most-substantial 4 bed/ 5 bath family home in the heart of Templeogue. Corrybeg Way is a stylish, exclusive development offering elegantly finished homes and an extremely convenient location. Only recently built in 2017, this tasteful property comes with generous room proportions and is most ideal for those seeking a contemporary and energy efficient property that they can move into immediately. Flooded with natural light, this home is not just aesthetically pleasing, it also offers a B2 BER rating. Viewing is a must to see what this superb home has to offer. Number 8 is a superb home, offering approx. 191 sqm./ 2,056 sq.ft. of well-proportioned and most-substantial accommodation. Upon entering the property there is an entrance hall leading to a bright and spacious living room, shower room/WC, utility room and kitchen/ dining room which leads out to a lovely, low maintenance private rear garden with Indian sandstone outdoor tiling. Upstairs on the first floor there are three spacious bedrooms (all with ensuite shower rooms) and a HP/ store room. The most-impressive attic level offers a stylish extra-large master bedroom with ensuite shower room, walk-in wardrobe and plenty of eaves storage space. The driveway to the front offers off-street parking and to the rear is the most-tranquil private garden with patio area, ideal for entertaining friends/family. The location is second to none, offering the ideal mix of convenience and quiet, leafy surroundings. Built in 2017, Corrybeg is a highly regarded development, within close proximity of a host of excellent amenities. Within minutes' of both Templeogue and Terenure villages which offer a host of shops, restaurants, bars and cafes. Recreational facilities are well catered for also, with Bushy Park and Tymon Park and all they have to offer within walking distance. Terenure & Terenure swimming pools, St. Mary's RFC, St. Judes GAA, Faughs GAA, Templeogue Synge St GAA, Templeogue Utd FC and Templeogue Tennis Club are all located close by. Nearby schools include Templeogue College, Terenure College, St. Pius X, St. Joseph's Boys, Bishop Shanahan/Galvin, St. Mac Dara's, The High School and Our Lady's School to name a few. The area is also well serviced by bus routes and the M50 road network is also easily accessible, which connects to all major national routes. Ground Floor Entrance Hall 1.96m x 2.00m. Composite front door into entrance hall, leading to living room. Living Room 5.30m x 4.29m. Large front facing living room with bay style window. Leads to guest WC/shower room, utility room and kitchen/dining room. Shower Room/WC 2.71m x 2.00m. Fully tiled shower room with walk-in rainforest style shower, WC, WHB with under storage and vertical towel radiator. Utility Room 2.28m x 2.14m. Secondary hall leading to utility room (plumbed and wired for washing machine/dryer). Ample eye and base level storage. Kitchen 4.10m x 6.38m. Stylish kitchen to the rear overlooking the private back garden, comprising ample eye and base level storage. Integrated appliances to include electric hob, extractor fan and stainless steel sink. French doors out to the private, low maintenance rear garden laid in Indian Sandstone. First Floor Bedroom 5.11m x 2.79m. Front facing bedroom with ensuite shower room off. Bedroom 3.72m x 3.52m. Front facing bedroom with ample built-in storage and ensuite shower room off. Bedroom 4.73m x 3.98m. Large double bedroom to the rear with ample built-in storage and ensuite shower room. Second Floor 7.24m x 6.30m Bedroom Light filled grand master bedroom with walk-in wardrobe and ensuite wet room off. Attic Stira access and further eaves storage. Walk-in wardrobe Enviable walk-in wardrobe/ storage Outside Paved front driveway with off-street parking. Most private rear garden laid in Indian sandstone tiling. Outdoor tap and wired with electricity.
The local area
The local area
Sold properties in this area
Stay informed with market trends
Local schools and transport

Learn more about what this area has to offer.
School Name | Distance | Pupils | |||
|---|---|---|---|---|---|
| School Name | Cheeverstown Sp Sch | Distance | 110m | Pupils | 26 |
| School Name | Rathfarnham Parish National School | Distance | 560m | Pupils | 220 |
| School Name | Bishop Galvin National School | Distance | 610m | Pupils | 450 |
School Name | Distance | Pupils | |||
|---|---|---|---|---|---|
| School Name | Bishop Shanahan National School | Distance | 620m | Pupils | 441 |
| School Name | St Pius X Boys National School | Distance | 990m | Pupils | 509 |
| School Name | St Pius X Girls National School | Distance | 1.0km | Pupils | 544 |
| School Name | Libermann Spiritan School | Distance | 1.1km | Pupils | 43 |
| School Name | St Colmcille Senior National School | Distance | 1.2km | Pupils | 757 |
| School Name | Ballyroan Girls National School | Distance | 1.2km | Pupils | 479 |
| School Name | St Colmcille's Junior School | Distance | 1.2km | Pupils | 738 |
School Name | Distance | Pupils | |||
|---|---|---|---|---|---|
| School Name | Templeogue College | Distance | 1.1km | Pupils | 660 |
| School Name | St. Mac Dara's Community College | Distance | 1.1km | Pupils | 901 |
| School Name | Our Lady's School | Distance | 1.2km | Pupils | 798 |
School Name | Distance | Pupils | |||
|---|---|---|---|---|---|
| School Name | Sancta Maria College | Distance | 1.2km | Pupils | 574 |
| School Name | Coláiste Éanna | Distance | 1.3km | Pupils | 612 |
| School Name | Terenure College | Distance | 1.4km | Pupils | 798 |
| School Name | St Colmcilles Community School | Distance | 1.8km | Pupils | 725 |
| School Name | Tallaght Community School | Distance | 1.8km | Pupils | 828 |
| School Name | Loreto High School, Beaufort | Distance | 1.9km | Pupils | 645 |
| School Name | St Pauls Secondary School | Distance | 2.0km | Pupils | 464 |
Type | Distance | Stop | Route | Destination | Provider | ||||||
|---|---|---|---|---|---|---|---|---|---|---|---|
| Type | Bus | Distance | 170m | Stop | Cheeverstown House | Route | 65 | Destination | Poolbeg St | Provider | Dublin Bus |
| Type | Bus | Distance | 190m | Stop | Woodbrook Park | Route | 15 | Destination | Clongriffin | Provider | Dublin Bus |
| Type | Bus | Distance | 190m | Stop | Woodbrook Park | Route | S6 | Destination | Blackrock | Provider | Go-ahead Ireland |
Type | Distance | Stop | Route | Destination | Provider | ||||||
|---|---|---|---|---|---|---|---|---|---|---|---|
| Type | Bus | Distance | 190m | Stop | Woodbrook Park | Route | F1 | Destination | Ikea Ballymun | Provider | Dublin Bus |
| Type | Bus | Distance | 200m | Stop | Woodbrook Park | Route | F1 | Destination | Tallaght | Provider | Dublin Bus |
| Type | Bus | Distance | 200m | Stop | Woodbrook Park | Route | Um08 | Destination | Maynooth University North Campus | Provider | Slevins Coaches |
| Type | Bus | Distance | 230m | Stop | Cheeverstown House | Route | 65 | Destination | Ballyknockan | Provider | Dublin Bus |
| Type | Bus | Distance | 250m | Stop | Old Bridge Road | Route | S6 | Destination | Blackrock | Provider | Go-ahead Ireland |
| Type | Bus | Distance | 280m | Stop | Templeogue Bridge | Route | 65 | Destination | Blessington | Provider | Dublin Bus |
| Type | Bus | Distance | 280m | Stop | Templeogue Bridge | Route | 65 | Destination | Ballymore | Provider | Dublin Bus |
Your Mortgage and Insurance Tools
Check off the steps to purchase your new home
Use our Buying Checklist to guide you through the whole home-buying journey.
Budget calculator
Calculate how much you can borrow and what you'll need to save
A closer look
BER Details
BER No: 118753557
Energy Performance Indicator: 107.03 kWh/m2/yr
Ad performance
- Date listed09/09/2025
- Views10,208
- Potential views if upgraded to an Advantage Ad16,639
Similar properties
€925,000
27 Butterfield Park, Rathfarnham, Rathfarnham, Dublin 14, D14KT354 Bed · 1 Bath · Semi-D€950,000
32 Ballymace Green, Rathfarnham, Dublin 14, D14H2V04 Bed · 2 Bath · Detached€950,000
3 Castlefield Avenue, Knocklyon, Dublin 16, D16AW884 Bed · 4 Bath · Detached€995,000
84 Templeville Drive, Templeogue, Dublin 6w, D6WW8995 Bed · 3 Bath · Semi-D
€995,000
Canberra House, 102 Cypress Grove Road, Templeogue, Dublin 6W, D6WDD745 Bed · 3 Bath · Detached€995,000
5 Springfield Crescent, Templeogue, Dublin 6W, D6WDH685 Bed · 2 Bath · Detached€1,050,000
House Type C, Watson Place, Watson Place, Rathfarnham, Dublin 144 Bed · 4 Bath · Terrace€1,050,000
35 College Square, Dublin 6w, Templeogue, Dublin 6W, D6WVX074 Bed · 4 Bath · Semi-D€1,050,000
45 College Square, Wainsfort Manor Drive, Terenure, Dublin 6W, D6WH9514 Bed · 3 Bath · Semi-D€1,095,000
House Type C, Watson Place, Watson Place, Rathfarnham, Dublin 144 Bed · 4 Bath · Semi-D€1,100,000
26 Lavarna Grove, Terenure, Dubin 6w, D6WRY684 Bed · 2 Bath · Semi-D€1,195,000
18 Knocklyon Heights, Knocklyon, Dublin 16, D16X0A94 Bed · 2 Bath · Detached
Daft ID: 16253125

