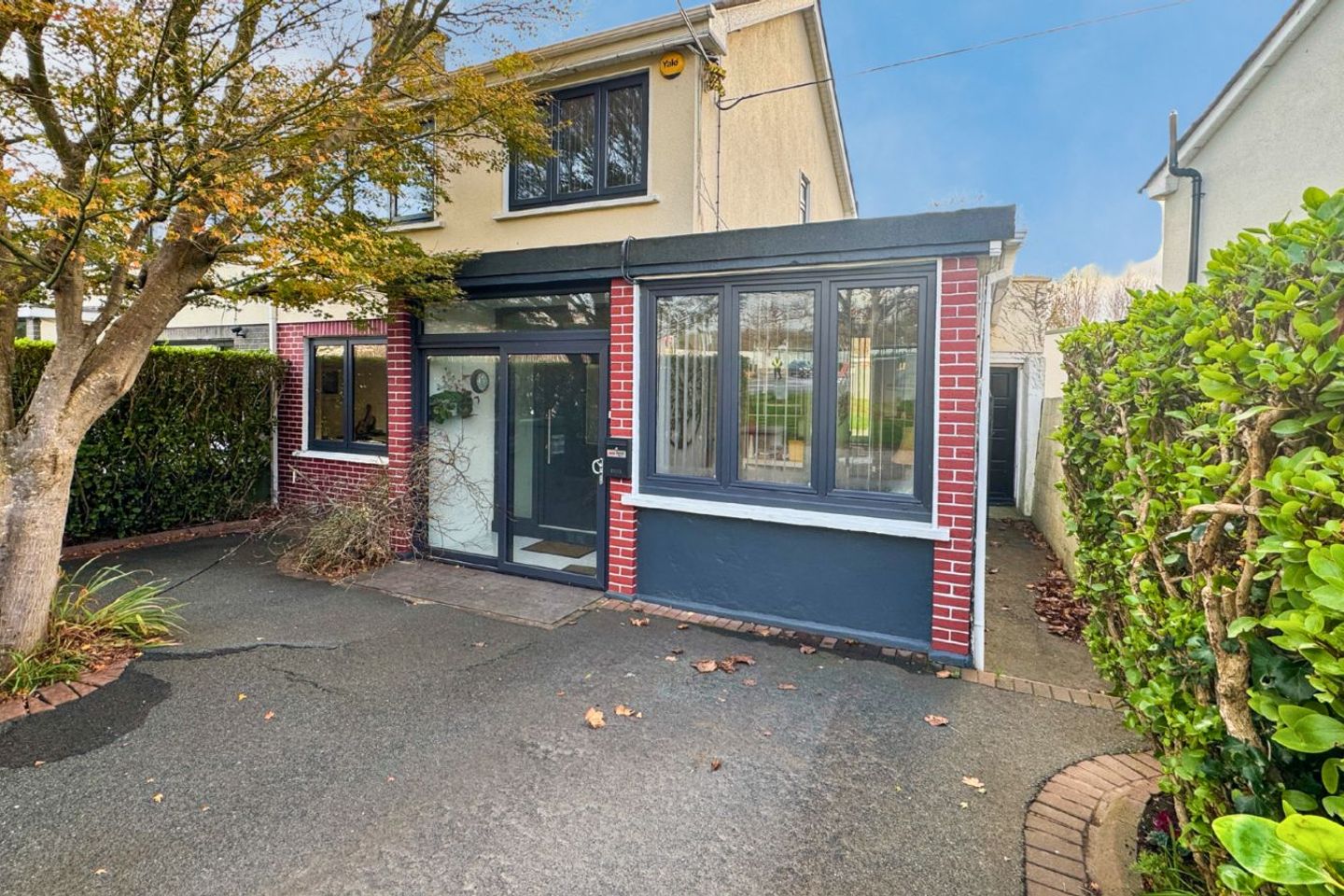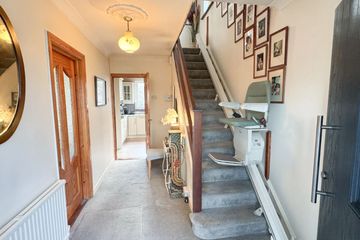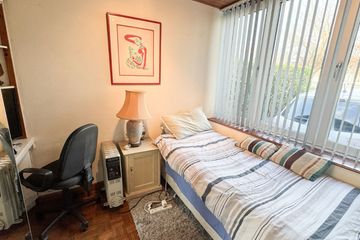



8 Hillview Drive, Dun Laoghaire, Dun Laoghaire, Co. Dublin, A96A9X5
€624,950
- Price per m²:€5,434
- Estimated Stamp Duty:€6,249
- Selling Type:By Private Treaty
- BER No:106591381
- Energy Performance:154.54 kWh/m2/yr
About this property
Highlights
- Excellent BER Rating of B3
- 9x Solar panels
- 2025 – A rated windows and doors
- 2024 Grant Combi oil burner
- Option of 4th bedroom on ground floor
Description
Churches Estate Agents are delighted to present this superbly located three bedroom, semidetached home on Pottery Road. Nestled beneath the shade of a mature Maple tree and set back from the road, 8 Hillview Drive comes to the market in great condition. In recent years the property has benefited from a remodelled kitchen with fitted units, more recently in 2025 new A rated windows and doors along with the installation of nine solar panels. A spacious porch with a sliding door opens into a generous entrance hall with convenient under-stairs storage. From here you can access a versatile third reception room that can easily serve as a fourth bedroom if needed. On the opposite side of the hallway the open plan sitting and dining room spans the full length of the house featuring a charming fireplace and sliding doors that lead directly onto a raised deck. At the end of the hallway the recently modernised kitchen includes integrated appliances and connects to a practical utility and boot room. A fully tiled shower room completes the ground floor accommodation. Upstairs, the landing is brightened by a gable-wall window enhancing the sense of space. Three generously sized bedrooms each with varnished floorboards and excellent wardrobe storage offer comfortable living for busy lives. A fully tiled family bathroom with a full three piece suite serves the upper level. The rear garden extending approximately 22 metres is a standout feature. The raised deck level with the dining room provides the perfect spot to enjoy the all day southerly sun. Steps lead down into a lush private haven of greenery, mature planting and open lawn creating a peaceful escape from the rhythm of everyday life. The location of No. 8 is exceptional with a wealth of amenities close by including parks, sports facilities and local shops. Frequent bus routes offer easy access to Dun Laoghaire, Bray and Dublin city centre while the N11 and M50 are within quick reach for those travelling by car. A selection of well established primary and secondary schools surrounds this wonderful home making it an ideal choice for families seeking comfort, convenience and a strong community setting. Viewing is highly recommended. Accommodation Front Garden: - Off street parking, low maintenance, planted hedge for extra privacy, side passage Porch: c. 1.16 x 2.29 m - Large porch leading into entrance hallway, glass sliding door, tiled floor Hall: c. 4.26 x 2.30 m - Wide entrance hallway, under stairs storage , access to 3 rd reception room/ 4 th bedroom, carpet flooring Reception Room/4 th Bedroom: c 2.88 x 2.16 m - Shelving & storage, overlooking front, wood flooring Sitting Room: c. 4.19 x 3.64 m - Open plan sitting room, double length room, feature brick chimney breast, electric fire insert carpet flooring Dining Room: c. 3.01 x 3.05 m - Open plan with sitting room, sliding doors to decking, carpet flooring Kitchen: c. 3.01 x 3.79 m - To rear, fitted units, shaker units, built in cooking appliances, access to utility/boot room, access to downstairs bathroom, wood flooring Utility/Boot Room: c. 2.96 x 1.40 m - Tiled floor, access to rear garden, access from side of the property. Downstairs W.C/ Shower: c. 1.71 x 2.13 m - Fully tiled, 2 x piece suite, walk in shower. Landing: c. 2.68 x 2.74 m - Carpet flooring, hot press and gable end window Bedroom 1: c. 2.39 x 2.74 m (to front) - Generous single bedroom, varnish floor boards, built in storage Bedroom 2: c. 3.35 x 3.23 m (to front) - Double bedroom, slide robe wardrobes, varnish floor boards Bedroom 3: c. 3.96 x 3.22 m (rear) - Double bedroom, large slide robe wardrobes, varnished floor boards. Bathroom: c. 2.11 x 2.74 m - Recently refurbished, tiled flooring, 3 x piece suite, shower over the bath, large vanity table with storage underneath. Back Garden: c.22 m in lawn - Long rear garden, south aspect, raised decked area, stepped down garden, in length
The local area
The local area
Sold properties in this area
Stay informed with market trends
Local schools and transport

Learn more about what this area has to offer.
School Name | Distance | Pupils | |||
|---|---|---|---|---|---|
| School Name | National Rehabilitation Hospital | Distance | 370m | Pupils | 10 |
| School Name | Kill O' The Grange National School | Distance | 930m | Pupils | 208 |
| School Name | Monkstown Etns | Distance | 1.0km | Pupils | 427 |
School Name | Distance | Pupils | |||
|---|---|---|---|---|---|
| School Name | St Kevin's National School | Distance | 1.1km | Pupils | 213 |
| School Name | Gaelscoil Laighean | Distance | 1.1km | Pupils | 105 |
| School Name | St Brigid's Girls School | Distance | 1.1km | Pupils | 509 |
| School Name | St Brigid's Boys National School Foxrock | Distance | 1.1km | Pupils | 409 |
| School Name | Johnstown Boys National School | Distance | 1.2km | Pupils | 383 |
| School Name | Good Counsel Girls | Distance | 1.3km | Pupils | 389 |
| School Name | Dalkey School Project | Distance | 1.4km | Pupils | 224 |
School Name | Distance | Pupils | |||
|---|---|---|---|---|---|
| School Name | Clonkeen College | Distance | 380m | Pupils | 630 |
| School Name | Holy Child Community School | Distance | 1.2km | Pupils | 275 |
| School Name | Cabinteely Community School | Distance | 1.2km | Pupils | 517 |
School Name | Distance | Pupils | |||
|---|---|---|---|---|---|
| School Name | Loreto College Foxrock | Distance | 1.6km | Pupils | 637 |
| School Name | Rathdown School | Distance | 1.6km | Pupils | 349 |
| School Name | Rockford Manor Secondary School | Distance | 1.8km | Pupils | 285 |
| School Name | St Joseph Of Cluny Secondary School | Distance | 1.9km | Pupils | 256 |
| School Name | Christian Brothers College | Distance | 2.0km | Pupils | 564 |
| School Name | Newpark Comprehensive School | Distance | 2.4km | Pupils | 849 |
| School Name | St Laurence College | Distance | 2.5km | Pupils | 281 |
Type | Distance | Stop | Route | Destination | Provider | ||||||
|---|---|---|---|---|---|---|---|---|---|---|---|
| Type | Bus | Distance | 70m | Stop | Amgen | Route | L27 | Destination | Leopardstown Valley | Provider | Go-ahead Ireland |
| Type | Bus | Distance | 130m | Stop | Mackinstosh Park | Route | L27 | Destination | Dun Laoghaire | Provider | Go-ahead Ireland |
| Type | Bus | Distance | 390m | Stop | Somerton | Route | 7b | Destination | Shankill | Provider | Dublin Bus |
Type | Distance | Stop | Route | Destination | Provider | ||||||
|---|---|---|---|---|---|---|---|---|---|---|---|
| Type | Bus | Distance | 390m | Stop | Somerton | Route | 45a | Destination | Kilmacanogue | Provider | Go-ahead Ireland |
| Type | Bus | Distance | 390m | Stop | Somerton | Route | 45b | Destination | Kilmacanogue | Provider | Go-ahead Ireland |
| Type | Bus | Distance | 390m | Stop | Somerton | Route | 7b | Destination | Mountjoy Square | Provider | Dublin Bus |
| Type | Bus | Distance | 390m | Stop | Somerton | Route | 45a | Destination | Dun Laoghaire | Provider | Go-ahead Ireland |
| Type | Bus | Distance | 390m | Stop | Somerton | Route | 45b | Destination | Dun Laoghaire | Provider | Go-ahead Ireland |
| Type | Bus | Distance | 410m | Stop | Cabinteely Court | Route | L27 | Destination | Leopardstown Valley | Provider | Go-ahead Ireland |
| Type | Bus | Distance | 440m | Stop | Sallynoggin Road | Route | 45b | Destination | Dun Laoghaire | Provider | Go-ahead Ireland |
Your Mortgage and Insurance Tools
Check off the steps to purchase your new home
Use our Buying Checklist to guide you through the whole home-buying journey.
Budget calculator
Calculate how much you can borrow and what you'll need to save
BER Details
BER No: 106591381
Energy Performance Indicator: 154.54 kWh/m2/yr
Statistics
- 21/11/2025Entered
- 7,879Property Views
- 12,843
Potential views if upgraded to a Daft Advantage Ad
Learn How
Similar properties
€575,000
44 Highthorn Park, Dun Laoghaire, Co Dublin, A96P7K63 Bed · 1 Bath · House€580,000
71 Eden Villas, Glasthule, Glasthule, Co. Dublin, A96TX343 Bed · 1 Bath · End of Terrace€589,950
1 Rory O'Connor Park, Dun Laoghaire, Co. Dublin, A96FN723 Bed · 1 Bath · Semi-D€595,000
37 Birch Grove, Kill Avenue, Monkstown, Co. Dublin, A96K0964 Bed · 2 Bath · Semi-D
€595,000
23 Loreto Avenue, Dalkey, Co. Dublin, A96X5F93 Bed · 2 Bath · Terrace€595,000
17 Cabinteely Crescent, Cabinteely, Dublin 18, D18XK224 Bed · 1 Bath · Detached€595,000
2 Glenalua Terrace, Glenalua Road, Killiney, Co. Dublin, A96PX213 Bed · 2 Bath · Bungalow€624,950
40 Birch Grove, Kill Avenue, Monkstown, Co. Dublin, A96XW723 Bed · 2 Bath · Terrace€624,950
11 Dixon's Villas, Glasthule, Co. Dublin, A96W9583 Bed · 2 Bath · End of Terrace€625,000
Apartment 15, Marlfield House, Cabinteely, Dublin 18, D18C6213 Bed · 2 Bath · Apartment€625,000
61 Ashgrove, Kill Avenue, Dun Laoghaire, Co Dublin, A96WF543 Bed · 1 Bath · House€925,000
4 Bedroom End Of Terrace House, Kylemore, 4 Bedroom End Of Terrace House, 13 Kylemore Wood, Kylemore, Church Road, Killiney, Co. Dublin4 Bed · 3 Bath · End of Terrace
Daft ID: 16439084

