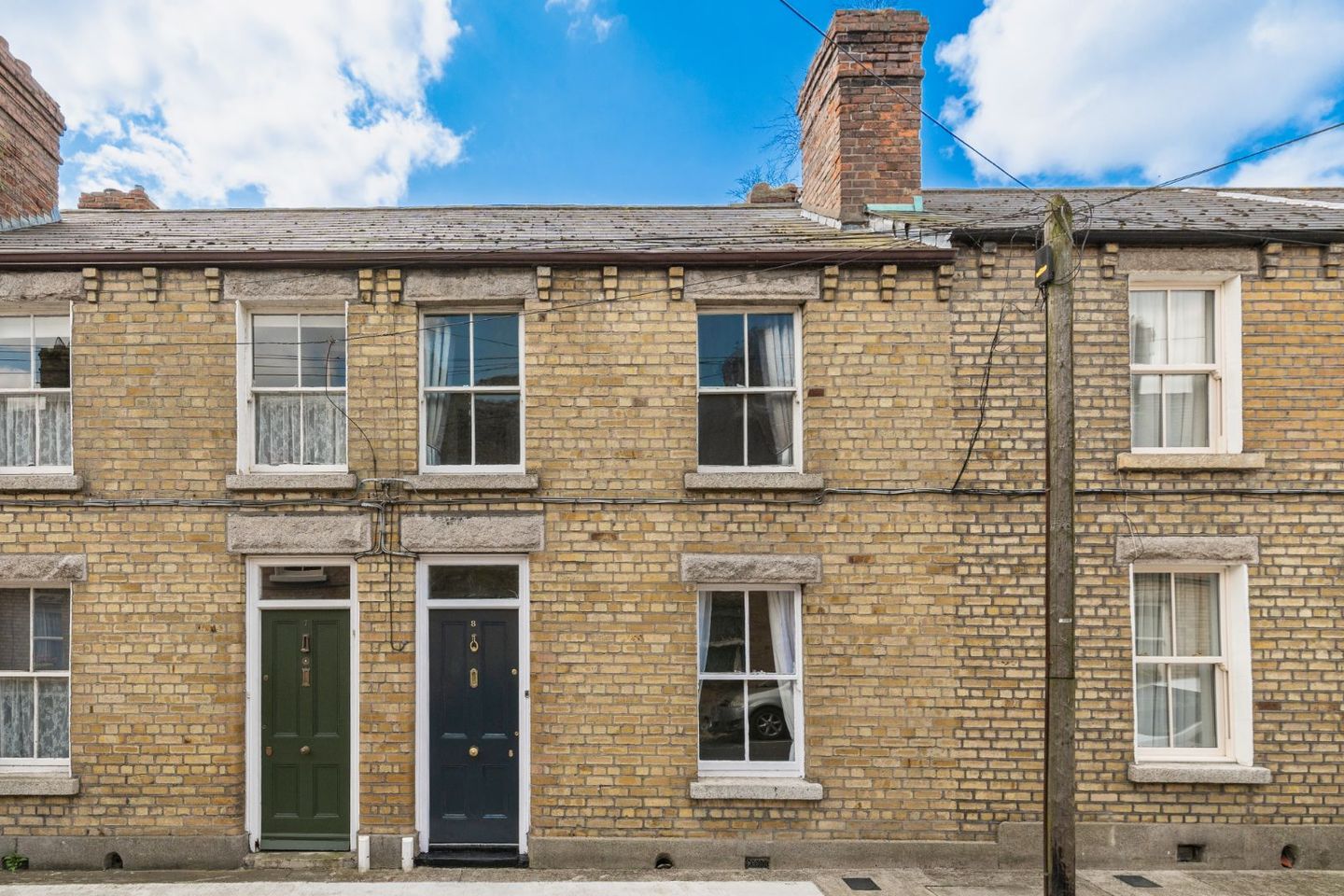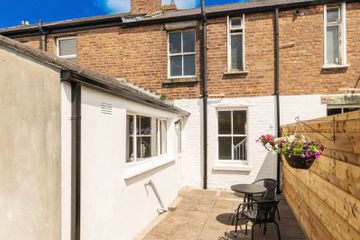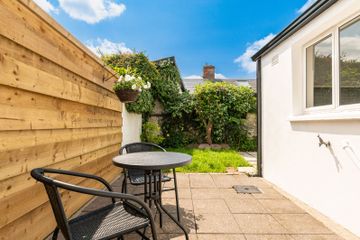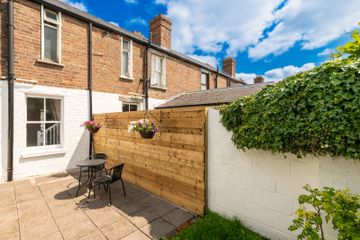



8 Primrose Avenue, Dublin 7, North Circular Road, Dublin 7, D07K2R4
€445,000
- Price per m²:€6,642
- Estimated Stamp Duty:€4,450
- Selling Type:By Private Treaty
- BER No:118337443
- Energy Performance:350.45 kWh/m2/yr
About this property
Highlights
- Superb Location
- Private South facing garden
- Close to all amenities
- Playground only one minute away
- Adjacent to the Mater Hospital & Temple Street Children's Hospital
Description
We are proud to present to the market by Private Treaty, No 8 Primrose Avenue, Broadstone, Dublin 7. An opportunity to acquire a gracious and charming two bedroom house on the Avenue known as Primrose Avenue. Number 8 is a mid terrace property insulated from all the traffic and other city noises, one would imagine they are in the middle of the countryside. Primrose Avenue has the feel of a solid neighbourhood with a strong community spirit, the house is positioned in the middle of the Avenue, built in the early 1900's. One of the many wonderful features of this property is the sun filled private back garden which can be enjoyed from morning to evening. As well as beautiful Blessington Basin and generous open spaces and amenities nearby including a playground, there are plenty of local shops and cafes along with the ILAC Centre only 15 minute walk away. The Mater & Mater Private & Temple Street Children's Hospitals are nearby, the TUD campus at Grange Gorman, an excellent bus service, the Luas at Broadstone, while the Phoenix Park and Botanic Gardens are all but minutes away. Imagine the advantage of being on a quiet, residential street that is a five-minute walk to O'Connell Street and O'Connell Bridge are a short walk. The beautiful Royal Canal is also nearby for weekend or leisurely walks. The living room and kitchen lead out to the L-shaped, southwest-facing paved garden, a sun trap during the summer months, ideal for a Family gatherings or simply relaxing in the luxury of a ones own private sun filled space. The accommodation comprises entrance hallway leading to the front drawing room to the right, beyond that is a Family lounge and off that there is a large fully fitted kitchen to the rear of the property. Upstairs, there are two bedrooms and one bathroom. The master bedroom to the front has built in wardrobes with two sash windows and the 2nd bedroom is to the rear of the house. The accommodation is well laid out as can be seen in the floor plan attached. Viewing is highly recommended with the sales negotiator, Ann Marie Mathews Accommodation: Entrance Hallway 3.4 x 1.1 The front living room 3.19 x 3.43 Family/lounge 4.64 x 3.25 Kitchen 4.51 x 1.81 Landing 2.1 x 086 Stairs area 2.4 x .73 Master bedroom 3.20 X 4.64 Bedroom 2 3.30 x 2.49 Bathroom 1.25 x 2.4 Garden Area Approx. 29.96 m2
Standard features
The local area
The local area
Sold properties in this area
Stay informed with market trends
Local schools and transport
Learn more about what this area has to offer.
School Name | Distance | Pupils | |||
|---|---|---|---|---|---|
| School Name | Paradise Place Etns | Distance | 330m | Pupils | 237 |
| School Name | Henrietta Street School | Distance | 410m | Pupils | 20 |
| School Name | Temple Street Hospital School | Distance | 540m | Pupils | 69 |
School Name | Distance | Pupils | |||
|---|---|---|---|---|---|
| School Name | Gaelscoil Cholásite Mhuire | Distance | 690m | Pupils | 161 |
| School Name | An Cosan Css | Distance | 720m | Pupils | 29 |
| School Name | Stanhope Street Primary School | Distance | 780m | Pupils | 400 |
| School Name | Scoil Na Mbrathar Boys Senior School | Distance | 780m | Pupils | 129 |
| School Name | Gardiner Street Primary School | Distance | 830m | Pupils | 313 |
| School Name | Georges Hill School | Distance | 930m | Pupils | 152 |
| School Name | Dublin 7 Educate Together | Distance | 960m | Pupils | 513 |
School Name | Distance | Pupils | |||
|---|---|---|---|---|---|
| School Name | Mount Carmel Secondary School | Distance | 550m | Pupils | 398 |
| School Name | Belvedere College S.j | Distance | 610m | Pupils | 1004 |
| School Name | The Brunner | Distance | 740m | Pupils | 219 |
School Name | Distance | Pupils | |||
|---|---|---|---|---|---|
| School Name | St Josephs Secondary School | Distance | 840m | Pupils | 238 |
| School Name | Larkin Community College | Distance | 1.0km | Pupils | 414 |
| School Name | St Vincents Secondary School | Distance | 1.3km | Pupils | 409 |
| School Name | O'Connell School | Distance | 1.4km | Pupils | 215 |
| School Name | St Patricks Cathedral Grammar School | Distance | 2.0km | Pupils | 302 |
| School Name | Cabra Community College | Distance | 2.0km | Pupils | 260 |
| School Name | Scoil Chaitríona | Distance | 2.1km | Pupils | 523 |
Type | Distance | Stop | Route | Destination | Provider | ||||||
|---|---|---|---|---|---|---|---|---|---|---|---|
| Type | Bus | Distance | 160m | Stop | Phibsborough Road | Route | 9 | Destination | Limekiln Avenue | Provider | Dublin Bus |
| Type | Bus | Distance | 160m | Stop | Phibsborough Road | Route | 83a | Destination | Kimmage | Provider | Dublin Bus |
| Type | Bus | Distance | 160m | Stop | Phibsborough Road | Route | 83 | Destination | Bachelors Walk | Provider | Dublin Bus |
Type | Distance | Stop | Route | Destination | Provider | ||||||
|---|---|---|---|---|---|---|---|---|---|---|---|
| Type | Bus | Distance | 160m | Stop | Phibsborough Road | Route | 140 | Destination | Rathmines | Provider | Dublin Bus |
| Type | Bus | Distance | 160m | Stop | Phibsborough Road | Route | 9 | Destination | O'Connell St | Provider | Dublin Bus |
| Type | Bus | Distance | 160m | Stop | Phibsborough Road | Route | E1 | Destination | Ballywaltrim | Provider | Dublin Bus |
| Type | Bus | Distance | 160m | Stop | Phibsborough Road | Route | 140 | Destination | O'Connell St | Provider | Dublin Bus |
| Type | Bus | Distance | 160m | Stop | Phibsborough Road | Route | 83 | Destination | Kimmage | Provider | Dublin Bus |
| Type | Bus | Distance | 160m | Stop | Phibsborough Road | Route | E2 | Destination | Dun Laoghaire | Provider | Dublin Bus |
| Type | Bus | Distance | 160m | Stop | Phibsborough Road | Route | 40 | Destination | Earlsfort Terrace | Provider | Dublin Bus |
Your Mortgage and Insurance Tools
Check off the steps to purchase your new home
Use our Buying Checklist to guide you through the whole home-buying journey.
Budget calculator
Calculate how much you can borrow and what you'll need to save
BER Details
BER No: 118337443
Energy Performance Indicator: 350.45 kWh/m2/yr
Statistics
- 13/06/2025Entered
- 3,625Property Views
- 5,909
Potential views if upgraded to a Daft Advantage Ad
Learn How
Similar properties
€410,000
Apartment 32, Longford House, IFSC, Dublin 1, D01R9402 Bed · 1 Bath · Apartment€415,000
Apartment 13, Blind Quay Apartments, Temple Bar, Dublin 8, D08NY042 Bed · 1 Bath · Apartment€420,000
Apartment 110, Block A1, Smithfield Market, Thundercut Alley, Smithfield, Dublin 7, D07VH982 Bed · 2 Bath · Apartment€420,000
60 Arran Street East, Dublin 7, D07V8212 Bed · 1 Bath · Terrace
€420,000
56 Harold Road, Stoneybatter, Dublin 7, D07VKK62 Bed · 1 Bath · Terrace€425,000
1 Riverbank House, South Circular Road, Islandbridge, Dublin 8, D08KN772 Bed · 1 Bath · Apartment€425,000
11 Shamrock Terrace, North Wall, Dublin 1, D01R6F76 Bed · 3 Bath · Terrace€425,000
Apartment 72, The Lighthouse, Church Road, East Wall, Dublin 3, D03C8602 Bed · 3 Bath · Apartment€425,000
7 Thomastown House, Spencer Dock, Dublin 1, D01F6242 Bed · 1 Bath · Apartment€425,000
23 Primrose Street, Phibsboro, Dublin 7, D07AD6K2 Bed · 1 Bath · House€425,000
Apt 5, Block B, Smithfield Market, Smithfield, Co. Dublin2 Bed · 2 Bath · Apartment€425,000
60 Corn Mill, Distillery Road, Dublin 3, D03W0242 Bed · 2 Bath · Apartment
Daft ID: 16159997
