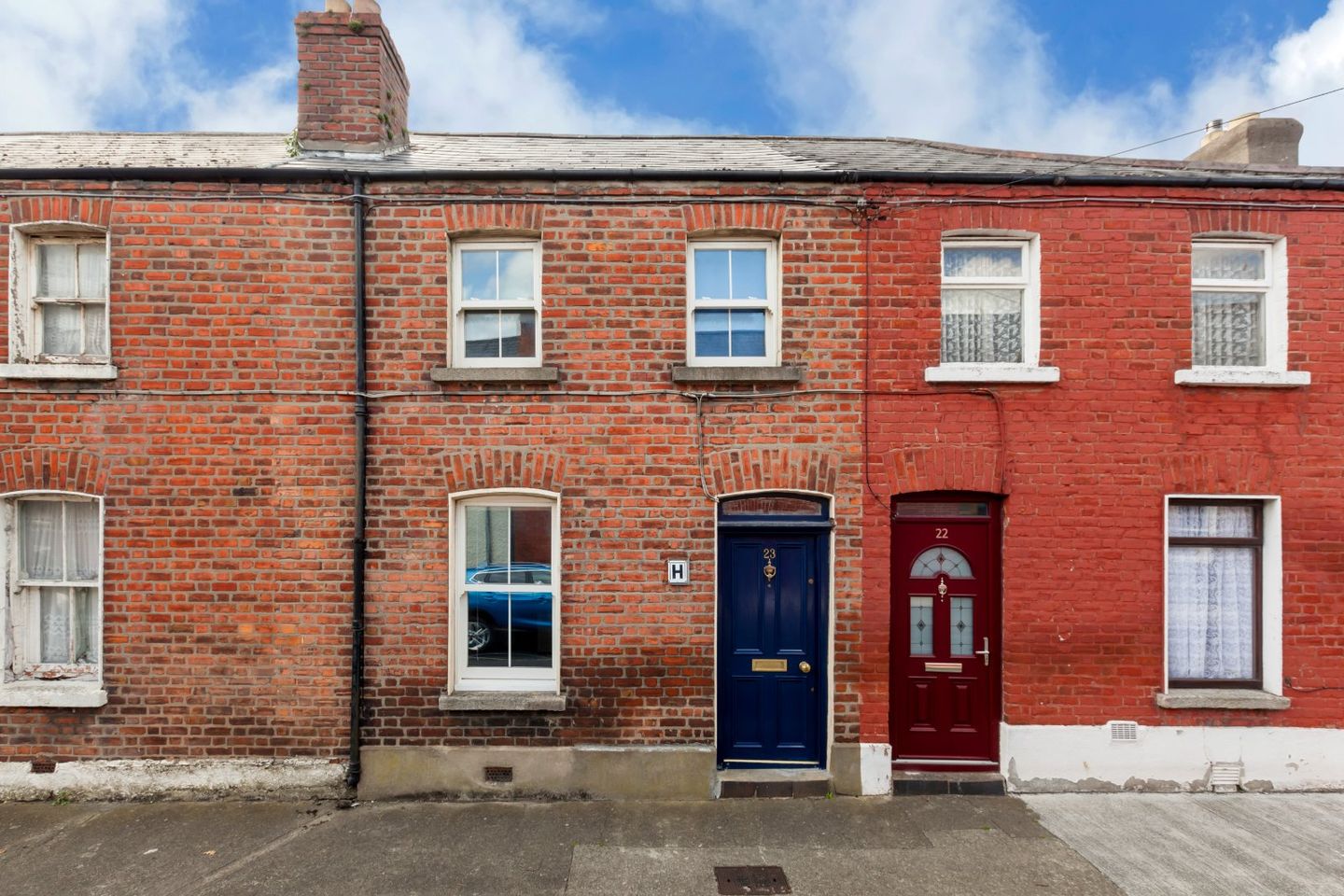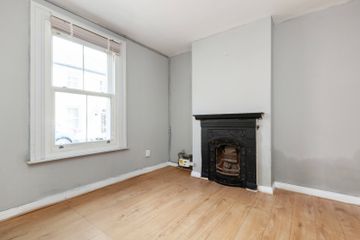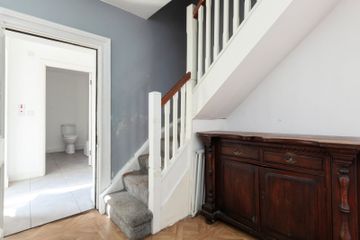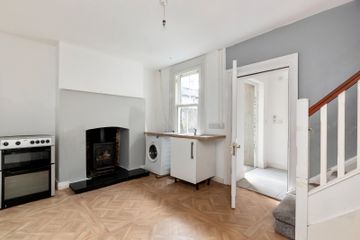



23 Primrose Street, Phibsboro, Dublin 7, D07AD6K
€425,000
- Price per m²:€6,319
- Estimated Stamp Duty:€4,250
- Selling Type:By Private Treaty
- BER No:118472893
- Energy Performance:269.92 kWh/m2/yr
About this property
Highlights
- Year of construction 1900
- Situated beside Blessington Basin
- Traditional red brick property
- External insulation
- Fully rewired
Description
DNG Estate Agents are delighted to introduce to the market this 2 bed mid terrace property situated on Primrose Street beside Blessington Basin. Behind the magnificent red brick facade lies a residence with gracious proportions that will appeal to both owner occupiers and investors alike. The accommodation in brief comprises of entrance hallway, living room, kitchenette/dining area, bathroom and upstairs there are two large double bedrooms. To the rear there is a small west facing courtyard area with a walled boundary. The location is excellent, No. 23 is well positioned beside Blessington Basin, a vast array of shops, restaurants and cafes in the bustling Phibsboro Village. The City Centre is within walking distance and is well served by a great public transport system including numerous bus routes and the future Broadstone-DIT stop of the Luas cross city line, whilst Dublin Airport is only a short drive away. Viewing is highly recommended. Viewing by appointment with DNG estate agents 01 8300989 in Phibsboro.Local DNG agents: Isabel O'Neill, Ciaran Jones , Vincent Mullen, Michelle Keeley & Brian McGee, Harry Angel MIPAV Entrance Hall Inviting entrance hall with original tongue and groove flooring underneath, painted decor throughout. Living Room 3.14m x 3.43m. Spacious living room with window to the front of the property, laminate wood flooring with original tongue and groove flooring underneath, painted decor and original cast iron fireplace. Kitchenette/Dining Room 3.00m x 4.62m. Laminate wood flooring with original tongue and groove flooring underneath, painted decor, stove fireplace - access to utility area and wetroom. Utility Area 1.80m x 1.80m. Tiled flooring and painted decor - access to west facing courtyard and wetroom. Wetroom 2.29m x 2.40m. Tiled flooring, walk in shower with electric shower, wc and whb. Bedroom 1 3.08m 3.67m. Double bedroom overlooking the front of the property, painted decor, original cast iron fireplace and laminate wood flooring with original tongue and groove flooring underneath Bedroom 2 2.04m x 4.62m. Double bedroom overlooking the courtyard, painted decor and original tongue and groove floorboards, original cast iron fireplace. Gas boiler. Outside front Situated beside Blessington Basin, ample on street parking. Outside rear West facing courtyard to the rear.
The local area
The local area
Sold properties in this area
Stay informed with market trends
Local schools and transport

Learn more about what this area has to offer.
School Name | Distance | Pupils | |||
|---|---|---|---|---|---|
| School Name | Paradise Place Etns | Distance | 290m | Pupils | 237 |
| School Name | Henrietta Street School | Distance | 400m | Pupils | 20 |
| School Name | Temple Street Hospital School | Distance | 500m | Pupils | 69 |
School Name | Distance | Pupils | |||
|---|---|---|---|---|---|
| School Name | Gaelscoil Cholásite Mhuire | Distance | 650m | Pupils | 161 |
| School Name | St Peter's National School | Distance | 700m | Pupils | 410 |
| School Name | An Cosan Css | Distance | 740m | Pupils | 29 |
| School Name | Gardiner Street Primary School | Distance | 790m | Pupils | 313 |
| School Name | Scoil Na Mbrathar Boys Senior School | Distance | 790m | Pupils | 129 |
| School Name | Stanhope Street Primary School | Distance | 810m | Pupils | 400 |
| School Name | Georges Hill School | Distance | 920m | Pupils | 152 |
School Name | Distance | Pupils | |||
|---|---|---|---|---|---|
| School Name | Mount Carmel Secondary School | Distance | 530m | Pupils | 398 |
| School Name | Belvedere College S.j | Distance | 570m | Pupils | 1004 |
| School Name | The Brunner | Distance | 750m | Pupils | 219 |
School Name | Distance | Pupils | |||
|---|---|---|---|---|---|
| School Name | St Josephs Secondary School | Distance | 870m | Pupils | 238 |
| School Name | Larkin Community College | Distance | 970m | Pupils | 414 |
| School Name | O'Connell School | Distance | 1.3km | Pupils | 215 |
| School Name | St Vincents Secondary School | Distance | 1.3km | Pupils | 409 |
| School Name | St Patricks Cathedral Grammar School | Distance | 1.9km | Pupils | 302 |
| School Name | Scoil Chaitríona | Distance | 2.1km | Pupils | 523 |
| School Name | Cabra Community College | Distance | 2.1km | Pupils | 260 |
Type | Distance | Stop | Route | Destination | Provider | ||||||
|---|---|---|---|---|---|---|---|---|---|---|---|
| Type | Bus | Distance | 160m | Stop | Mountjoy Street | Route | 40 | Destination | Earlsfort Terrace | Provider | Dublin Bus |
| Type | Bus | Distance | 160m | Stop | Mountjoy Street | Route | 38a | Destination | Damastown | Provider | Dublin Bus |
| Type | Bus | Distance | 160m | Stop | Mountjoy Street | Route | 120 | Destination | Ashtown Stn | Provider | Dublin Bus |
Type | Distance | Stop | Route | Destination | Provider | ||||||
|---|---|---|---|---|---|---|---|---|---|---|---|
| Type | Bus | Distance | 160m | Stop | Mountjoy Street | Route | 70n | Destination | Tyrrelstown | Provider | Nitelink, Dublin Bus |
| Type | Bus | Distance | 160m | Stop | Mountjoy Street | Route | 11 | Destination | Phoenix Pk | Provider | Dublin Bus |
| Type | Bus | Distance | 160m | Stop | Mountjoy Street | Route | 38 | Destination | Damastown | Provider | Dublin Bus |
| Type | Bus | Distance | 160m | Stop | Mountjoy Street | Route | 836 | Destination | Alexion, Stop 4979 | Provider | Express Bus |
| Type | Bus | Distance | 160m | Stop | Mountjoy Street | Route | 11b | Destination | Phoenix Pk | Provider | Dublin Bus |
| Type | Bus | Distance | 160m | Stop | Mountjoy Street | Route | 38d | Destination | Damastown | Provider | Dublin Bus |
| Type | Bus | Distance | 160m | Stop | Mountjoy Street | Route | 38b | Destination | Damastown | Provider | Dublin Bus |
Your Mortgage and Insurance Tools
Check off the steps to purchase your new home
Use our Buying Checklist to guide you through the whole home-buying journey.
Budget calculator
Calculate how much you can borrow and what you'll need to save
BER Details
BER No: 118472893
Energy Performance Indicator: 269.92 kWh/m2/yr
Ad performance
- Date listed09/06/2025
- Views13,197
- Potential views if upgraded to an Advantage Ad21,511
Similar properties
€385,000
Apartment 51, Cassian Court South, Pelletstown Avenue, Royal Canal Park, Ashtown, Dublin 15, D15HD592 Bed · 2 Bath · Apartment€385,000
23 Frederick Court, Frederick Lane North, Dublin 1, D01EW712 Bed · 2 Bath · Apartment€385,000
5 Towerview Cottages, Glasnevin, Dublin, Glasnevin, Dublin 11, D11T8YF2 Bed · 1 Bath · Terrace€390,000
13 Kinahan Street, North Circular Road, Arbour Hill, Dublin 7, D07RTX62 Bed · 1 Bath · Terrace
€390,000
150 Ivy Exchange, Parnell Street, Dublin 12 Bed · 1 Bath · Apartment€390,000
25 The Chandler Building, Ashtown, Dublin 15, D15VNP22 Bed · 2 Bath · Apartment€395,000
105 Block D3, Bow Bridge Place, Kilmainham, Dublin 8, D08R6212 Bed · 1 Bath · Apartment€395,000
39 Saint Jarlath Road, Dublin 7, Cabra, Dublin 7, D07A0982 Bed · 1 Bath · End of Terrace€395,000
Apartment 11, 52 Mountjoy Square South, Dublin 1, D01E7732 Bed · 1 Bath · Apartment€395,000
6 Lyndon Gate, Blackhorse Avenue, Navan Road (D7), Dublin 7, D07T2R32 Bed · 1 Bath · Bungalow€395,000
13 Killala Road, Cabra, Dublin 7, D07W3R82 Bed · 2 Bath · Semi-D€395,000
Apartment 18, Watermint Court, Pelletstown Avenue, Royal Canal Park, Dublin 15, D15WR223 Bed · 2 Bath · Apartment
Daft ID: 16136651

