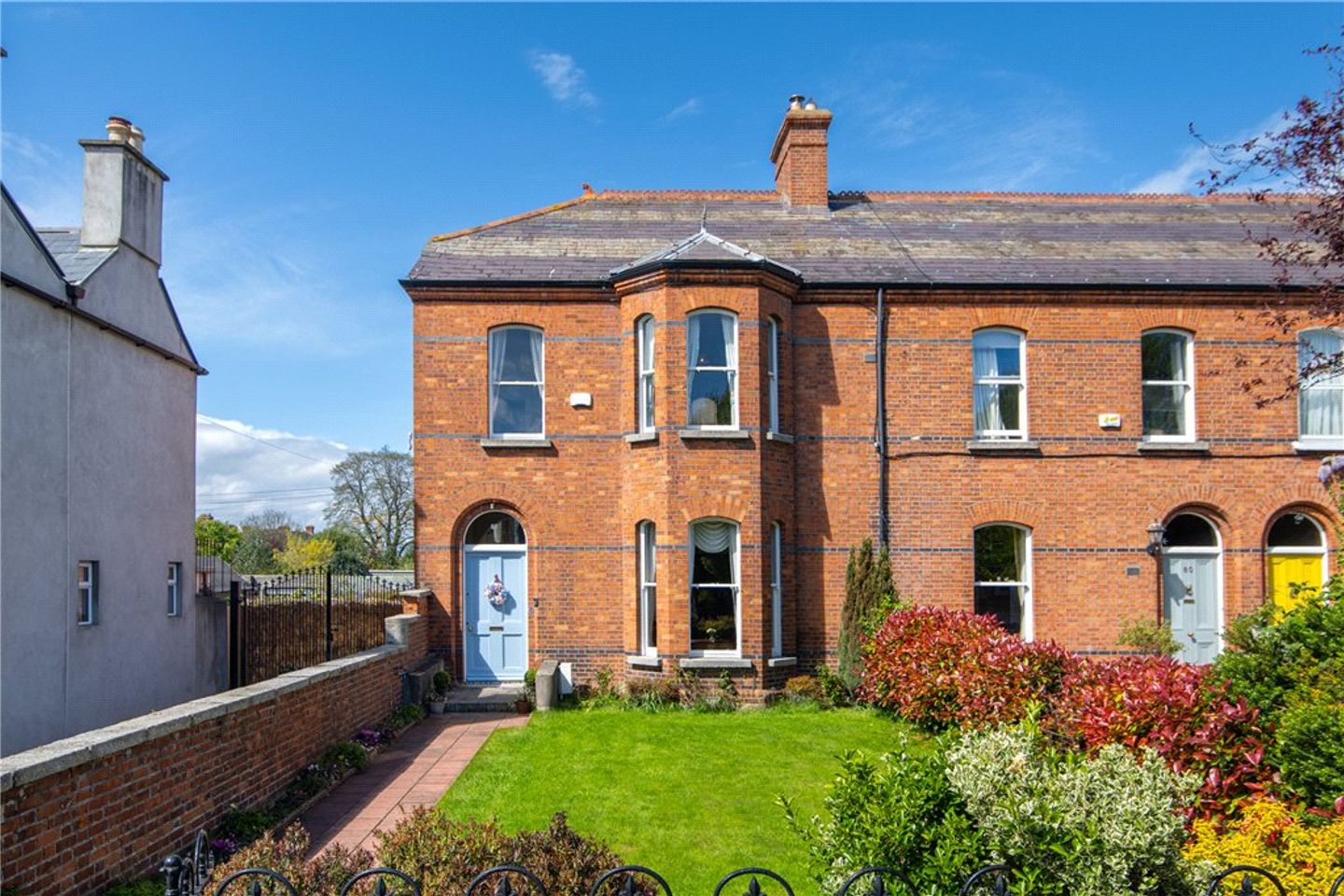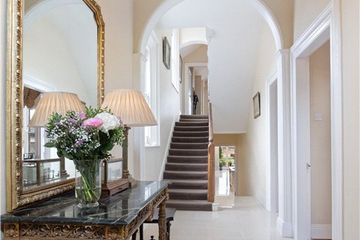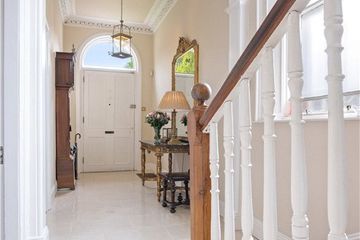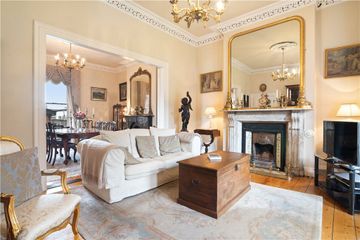



82 Garville Avenue, Rathgar, Dublin 6, D06T2N2
€1,795,000
- Price per m²:€7,067
- Estimated Stamp Duty:€37,700
- Selling Type:By Private Treaty
- BER No:118733583
- Energy Performance:222.63 kWh/m2/yr
About this property
Highlights
- Wonderful Victorian family home, offering generous light filled accommodation extending to approximately 254 sq.m. (2,734 sq.ft.)
- Magnificent interconnecting reception rooms with many period features of its era to include superb ornate cornice work, marble fireplaces and exceptio
- Five wonderful bedrooms with an attic conversion benefitting from en suite shower facilities and lots of storage.
- Monitored alarm upgraded in November 2024 with Intercom system.
- Fitted carpets, curtains and kitchen appliances included in the sale.
Description
82 Garville Avenue is a charming end of terrace Victorian home meticulously well maintained and modernised by the current owners, with very generous accommodation extending to approximately 254 sqm. (2734 sq.ft.). Further enhanced by a secluded rear garden of approximately 95ft, benefitting from a two storey coach house to rear, offering both vehicular and pedestrian access onto two lanes to the rear. Well positioned along this prestigious road, between the junction with Rathgar Avenue and Brighton Square, this very fine home is well set back from the road with a generous lawned garden, surrounded by well defined boundaries. Approached to the front hall door by a gated paved path. Entered through a most welcoming warm and light infused reception hall, providing an immediate sense of what lies beyond, from the ornate ceiling cornice to ceiling coving and the wonderful ceiling heights, a showcase of period features. The two magnificent reception rooms are of very generous proportions and offer dual aspect to front and back with wonderful bay window, overlooking the lawned front garden. A small flight of steps leads down to the impressive open plan and extended kitchen, breakfast and living room, located to the rear and sure to be the heart of this wonderful family home. The modern, bespoke handpainted kitchen provides all the modern-day requirements and conveniences and is complete with Aga and breakfast island. This in turn leads into an extended living / dining area with vaulted ceiling fitted with Velux windows and offering views out the rear garden and door to the inner courtyard area. A plumbed utility room, guest wc and cloak storage complete the accommodation on this level. On the first floor the five bedrooms are all generous proportions, with one currently in use as a home office. The superb family bathroom is tiled and presented in excellent decorative order with wood panelling and roll top bath. A further flight of stairs leads to the attic with built-in storage, Velux windows and en suite shower facilities. Well set back from the road, this wonderful home is complemented with a lawned garden to the front, further enhanced with a large rear garden laid out mainly in lawn, of approximately 95ft. Incorporating a two storey coach house offering many potential uses and enjoying access onto a rear lane, which is accessed from Rathgar Avenue. Garville Avenue is a highly sought after, mature residential road. Located only a short stroll from the heart of Rathgar Village, this is a largely residential area that has proven very popular with a wide selection of buyers and is a short commute from Dublin City Centre, just 3.5km away. There is a wide selection of restaurants, bars, shops, boutiques and local services close to hand in the village and a larger selection of amenities and facilities a little further afield in Rathmines and Terenure. Some of Dublin’s most sought after primary and secondary schools are within easy reach. Local parks nearby include Brighton Square, Bushy Park, Herzog Park Rathgar. Also within the immediate vicinity are numerous sporting facilities. For commuters the local bus routes include some of the most frequent in and out of the city. Entrance Hall 2.2m x 9.9m. high ceiling, ceiling coving, centre rose, inner arch, tiled floor. Drawing Room 5.1m x 5.1m. bay window, marble fireplace with cast iron and tiled insert, ceiling coving, timber floors, centre rose, sash windows, arch into Dining Room 5.1m x 4.8m. sash windows, marble fireplace with cast iron insert and hearth, steps down to an innner hallway, cast iron rad, shutters. Guest WC tiled floor, part tiled walls, wc, wash hand basin, spotlights and extractor fan. Cloakroom understairs storage Utility Room plumbed for washing machine and dryer, shelved for storage, window to side, tiled floor. Kitchen 3.7m x 6.5m. bespoke solid wood kitchen units with four oven AGA with warming plates, centre island unit with sink and swan neck tap, range of integrated kitchen appliances, tiled floors, spotlights, arch into Family Room 5.7m x 6.5m. Velux windows, spotlights, large French patio doors leading out to the garden, door to inner courtyard area. Bedroom 1 5.2m x 4.4m. bay window, fireplace, timber floor. Bedroom 2 3.3m x 4.7m. fireplace, built-in wardrobes. Bedroom 3 2.8m x 4.0m. sash window. Bedroom 4 3.8m x 5.0m. timber floor, built-in wardrobe, timber floor. Bedroom 5/Office 1.7m x 3.5m. with window. Family bathroom 2.2m x 2.7m. tiled floor, w.c, wash hand basin, roll top bath, wall panelling, heated towel rail, quadrant shower. Attic Velux windows, spotlights, eaves storage. Ensuite Bathroom with wc, wash hand basin and shower.
The local area
The local area
Sold properties in this area
Stay informed with market trends
Local schools and transport

Learn more about what this area has to offer.
School Name | Distance | Pupils | |||
|---|---|---|---|---|---|
| School Name | Rathgar National School | Distance | 230m | Pupils | 94 |
| School Name | Scoil Mológa | Distance | 530m | Pupils | 228 |
| School Name | Harold's Cross National School | Distance | 550m | Pupils | 395 |
School Name | Distance | Pupils | |||
|---|---|---|---|---|---|
| School Name | Stratford National School | Distance | 680m | Pupils | 90 |
| School Name | St Joseph's Terenure | Distance | 700m | Pupils | 379 |
| School Name | St Peters Special School | Distance | 780m | Pupils | 62 |
| School Name | Presentation Primary School | Distance | 860m | Pupils | 418 |
| School Name | Zion Parish Primary School | Distance | 860m | Pupils | 97 |
| School Name | Harold's Cross Etns | Distance | 940m | Pupils | 148 |
| School Name | Kildare Place National School | Distance | 1.0km | Pupils | 191 |
School Name | Distance | Pupils | |||
|---|---|---|---|---|---|
| School Name | Stratford College | Distance | 690m | Pupils | 191 |
| School Name | Presentation Community College | Distance | 770m | Pupils | 458 |
| School Name | St. Louis High School | Distance | 830m | Pupils | 684 |
School Name | Distance | Pupils | |||
|---|---|---|---|---|---|
| School Name | Harolds Cross Educate Together Secondary School | Distance | 930m | Pupils | 350 |
| School Name | The High School | Distance | 1.1km | Pupils | 824 |
| School Name | Rathmines College | Distance | 1.3km | Pupils | 55 |
| School Name | St. Mary's College C.s.sp., Rathmines | Distance | 1.5km | Pupils | 498 |
| School Name | Pearse College - Colaiste An Phiarsaigh | Distance | 1.6km | Pupils | 84 |
| School Name | Clogher Road Community College | Distance | 1.7km | Pupils | 269 |
| School Name | Terenure College | Distance | 1.8km | Pupils | 798 |
Type | Distance | Stop | Route | Destination | Provider | ||||||
|---|---|---|---|---|---|---|---|---|---|---|---|
| Type | Bus | Distance | 220m | Stop | Mount Tallant Avenue | Route | 49 | Destination | Pearse St | Provider | Dublin Bus |
| Type | Bus | Distance | 220m | Stop | Mount Tallant Avenue | Route | 16 | Destination | Dublin Airport | Provider | Dublin Bus |
| Type | Bus | Distance | 220m | Stop | Mount Tallant Avenue | Route | 16 | Destination | O'Connell Street | Provider | Dublin Bus |
Type | Distance | Stop | Route | Destination | Provider | ||||||
|---|---|---|---|---|---|---|---|---|---|---|---|
| Type | Bus | Distance | 240m | Stop | Mount Tallant Avenue | Route | 16 | Destination | Ballinteer | Provider | Dublin Bus |
| Type | Bus | Distance | 240m | Stop | Mount Tallant Avenue | Route | 49n | Destination | Tallaght | Provider | Nitelink, Dublin Bus |
| Type | Bus | Distance | 240m | Stop | Mount Tallant Avenue | Route | 16d | Destination | Ballinteer | Provider | Dublin Bus |
| Type | Bus | Distance | 240m | Stop | Mount Tallant Avenue | Route | 49 | Destination | The Square | Provider | Dublin Bus |
| Type | Bus | Distance | 290m | Stop | Brighton Square | Route | 49 | Destination | Pearse St | Provider | Dublin Bus |
| Type | Bus | Distance | 290m | Stop | Brighton Square | Route | 16 | Destination | Dublin Airport | Provider | Dublin Bus |
| Type | Bus | Distance | 290m | Stop | Brighton Square | Route | 16 | Destination | O'Connell Street | Provider | Dublin Bus |
Your Mortgage and Insurance Tools
Check off the steps to purchase your new home
Use our Buying Checklist to guide you through the whole home-buying journey.
Budget calculator
Calculate how much you can borrow and what you'll need to save
BER Details
BER No: 118733583
Energy Performance Indicator: 222.63 kWh/m2/yr
Ad performance
- Date listed07/10/2025
- Views9,165
- Potential views if upgraded to an Advantage Ad14,939
Similar properties
€1,750,000
186 Rathmines Road Upper, Rathmines, Dublin 6, D06K7K510 Bed · 7 Bath · Semi-D€1,750,000
Saint Jude's, 28 Terenure Park, Terenure, Dublin 6W, D6WX7926 Bed · 4 Bath · Semi-D€1,750,000
15 Rathdown Park, Terenure, Dublin 6w, D6WEK755 Bed · 2 Bath · Semi-D€1,850,000
2 Rathdown Avenue, Terenure, Dublin 6W, D6WR2735 Bed · 4 Bath · Semi-D
€1,950,000
23 Zion Road, Rathgar, Rathgar, Dublin 6, D06VW899 Bed · 5 Bath · Semi-D€1,950,000
186 Upper Rathmines Road, Rathgar, Dublin 610 Bed · 7 Bath · End of Terrace€2,100,000
7 Bushy Park Road, Dublin 6, Rathgar, Dublin 6, D06W5F66 Bed · 2 Bath · Semi-D€2,250,000
29 Mountpleasant Square, Ranelagh, Dublin 6, D06FH738 Bed · 8 Bath · Terrace€2,395,000
Clonard, 1 Glenavy Park, Terenure, Dublin 6W, D6WRT105 Bed · 3 Bath · Detached€2,400,000
Foggia, 180 Orwell Road, Rathgar, Dublin5 Bed · 4 Bath · Detached€2,500,000
37 Garville Avenue, Rathgar, Rathgar, Dublin 6, D06PD9115 Bed · 2 Bath · Detached€2,500,000
20 Windsor Road, Rathmines, Dublin 6, D06Y2P85 Bed · 3 Bath · Semi-D
Daft ID: 16139717

