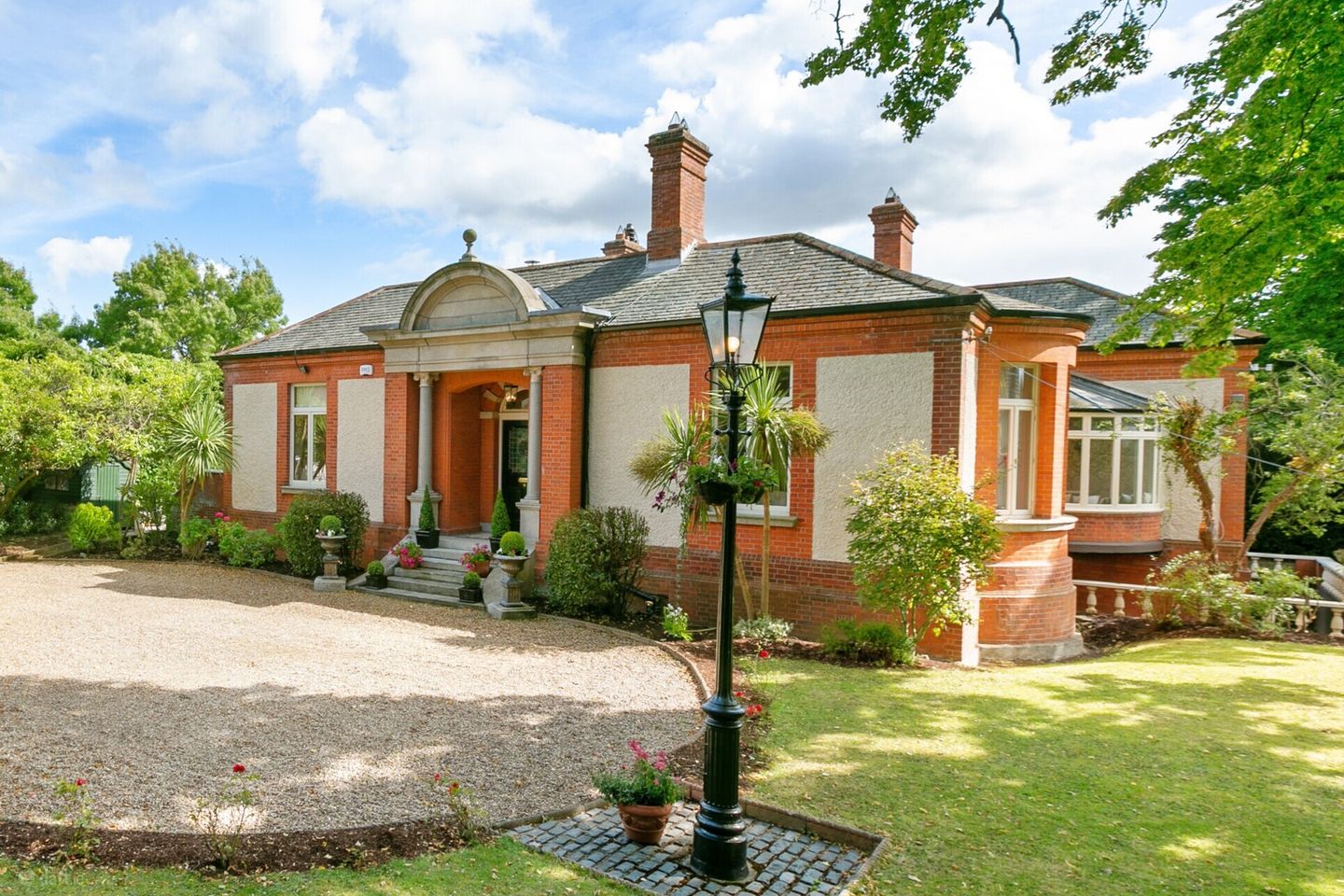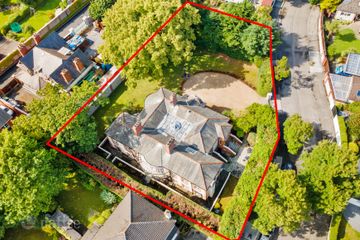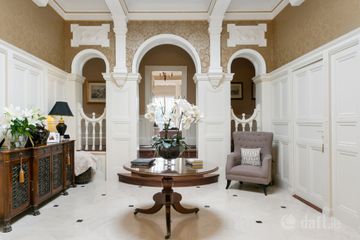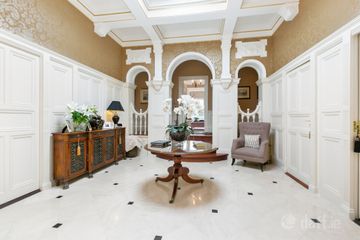



Clonard, 1 Glenavy Park, Terenure, Dublin 6W, D6WRT10
€2,395,000
- Price per m²:€6,824
- Estimated Stamp Duty:€73,700
- Selling Type:By Private Treaty
- BER No:116734757
- Energy Performance:336.04 kWh/m2/yr
About this property
Description
Rarely do properties of such outstanding quality and elegance come to the market. ‘Clonard’ is a stunning Edwardian, villa-style home which evokes memories of bygone days when quality, design and style were never compromised. Dating from c. 1904, ‘Clonard’ was once home to Mr & Mrs Charles Campbell, later to become Lord and Lady Glenavy who hosted parties with some notable guests from the world or music, the arts and theatre. Lady Glenavy was a renowned stained-glass artist and sculptor and the front door of ‘Clonard’ boasts a beautiful original example of her work. Extending to 351 sq.m. (3,778 sq. ft.) approx. of bright and versatile accommodation on substantial private gardens of approx. 0.35 acres, the property enjoys exceptional interiors of elegant proportions with rooms rich in original Edwardian period detail including high ceilings, original marble fireplaces, ornate cornicing and original timber window shutters. ‘Clonard’ has been restored and refurbished over time, effortlessly combining the original period features with modern classical architecture. The entrance hall, with its unique ceiling dome, elaborate period cornicing and ornate panelled walls forms the centrepiece of the house linking the generously appointed accommodation and flooding the space with an abundance of natural light. The kitchen/dining room boasts a bespoke fitted kitchen with all modern high end appliances. A set of double doors lead to the private patio on the east side of the house, ideal for outdoor dining. The drawing room is dual aspect with a beautiful marble fireplace and west-facing bay window. ‘Clonard’ is two storey to the rear and is further enhanced by a south facing orientation, with the majority of rooms capturing sun throughout the day. The principal bedroom with luxurious en-suite, spacious 2nd bedroom, main bathroom, garden room and living room with original cast iron Edwardian balcony complete the hall level accommodation. At garden level there is a further two double bedrooms, family room / bedroom 5, a shower room, utility room and two store rooms. The gardens of Clonard are truly special, enjoying unparalleled seclusion with hedging and mature hardwood trees. Designed with ease of maintenance in mind, the verdant grounds are a real oasis of tranquillity further enhanced with a large patio perfect for family barbeques, with sizeable lawns for space to kick a ball. To the front, there is a generous driveway laid in loose gravel, set behind secure electric gates. The location is first class, superbly positioned on this prestigious tree lined road beside Terenure village, one of Dublin’s most popular and convenient locations, with a wide choice of educational, recreational and retail amenities and services close by, including some of Dublin’s finest primary and secondary schools and many of the main Dublin hospitals, not to mention the recreational amenities Bushy Park has to offer right on its doorstep. Well-established local junior schools such as St. Pius X Junior School, St. Joseph's Boys School and Rathgar Junior are close by. Senior schools including Terenure College, The High School, Stratford College, Gonzaga, St Mary’s College, Sandford Park, Presentation and Our Lady's School. The area is also very well serviced by direct bus routes to the city centre as well as being within easy access of the M50. * School admission policies are subject to change and should be verified* Entrance Hall 4.46m x 7.44m. Bright entrance hall with unique dome roof light. Beautiful original hardwood door and Lady Glenavy made stained glass windows. Polished limestone tiled flooring and ornate ceiling detail. Bespoke timber wall panelling. Drawing Room 4.70m x 6.19m. Original marble fireplace with gas inset, Oak Herringbone plank flooring, ceiling with coving and centre rose, original timber shutters. Bedroom 1 (Main) 5.94m x 4.81m. Located to the rear of the property with bespoke fitted wardrobes, ornate coving and centre rose and original timber shutters. Fitted vanity cabinet and mirror. Ensuite 2.23m x 3.43m. Located off bedroom 1 with shower cubicle with marble wall tiles. Wash hand basin with fitted cabinet and mirror. Coving and centre rose, timber wall panelling. WC Bedroom 2 5.37m x 3.43m. Located to the rear of the property with fitted wardrobes, carpet flooring, cast iron fireplace and coved ceiling and centre rose. Shower Room 2.40m x 3.36m. W.C, shower cubicle, marble wash hand basin with fitted cabinet and mirror. Tiled flooring with under floor heating, cast iron rad and timber wall panelling. Kitchen/Dining Room 6.20m x 8.46m. Very spacious kitchen/dining room located to the front of the property. Bespoke Richard Leonard wall & floor mounted kitchen units, granite counter top, double Villeroy & Bosch belfast sink, high-end Viking Professional units including 6 ring gas hob, fridge freezer, oven and hot plate. 2 x Neff dishwashers, original window shutters, marble fireplace with gas inset and coved ceIling with two centre roses. Garden/Living Room 4.37m x 4.37m. Tiled and timber fireplace with gas inset, hardwood flooring, timber wall panelling, fitted shelving, double doors to original period cast iron balcony and coved ceiling with centre rose. Morning Room 2.05m x 2.08m. Overlooking the side of the property with fitted seats and beautiful stained glass window. Family Room/Bedroom 5 5.45m x 4.51m. Walnut timber and cast iron fireplace with gas inset, recessed lights and coved ceiling. Shower Room 2.26m x 3.28m. With shower cublicle, W.C, wash hand basin with cabinet, tiled walls and floor, coving, recessed lights and chrome towel rod. Underfloor heating. Bedroom 3 5.04m x 3.31m. Walnut flooring, recessed lights and coved ceiling. Bedroom 4 3.96m x 3.31m. Walnut flooring, recessed lights, fitted wardrobe and bay window. Utility Room 2.85m x 4.63m. Floor mounted fitted units, plumbed for washing machine, stainless steal sink unit. Door to garden. Storage Room 1 4.19m x 1.97m. Fitted shelving and wardrobe space Storage Room 2 4.31m x 1.97m. Fitted shelving and wardrobe space.
The local area
The local area
Sold properties in this area
Stay informed with market trends
Local schools and transport

Learn more about what this area has to offer.
School Name | Distance | Pupils | |||
|---|---|---|---|---|---|
| School Name | Presentation Primary School | Distance | 570m | Pupils | 418 |
| School Name | St Joseph's Terenure | Distance | 980m | Pupils | 379 |
| School Name | St Pius X Girls National School | Distance | 1.0km | Pupils | 544 |
School Name | Distance | Pupils | |||
|---|---|---|---|---|---|
| School Name | St Pius X Boys National School | Distance | 1.0km | Pupils | 509 |
| School Name | Harold's Cross National School | Distance | 1.1km | Pupils | 395 |
| School Name | Scoil Mológa | Distance | 1.1km | Pupils | 228 |
| School Name | Scoil Una Naofa (st. Agnes') | Distance | 1.2km | Pupils | 361 |
| School Name | Libermann Spiritan School | Distance | 1.3km | Pupils | 43 |
| School Name | Scoil Eoin | Distance | 1.3km | Pupils | 138 |
| School Name | Our Lady Of Hope School | Distance | 1.4km | Pupils | 45 |
School Name | Distance | Pupils | |||
|---|---|---|---|---|---|
| School Name | Presentation Community College | Distance | 660m | Pupils | 458 |
| School Name | Terenure College | Distance | 680m | Pupils | 798 |
| School Name | Our Lady's School | Distance | 1.1km | Pupils | 798 |
School Name | Distance | Pupils | |||
|---|---|---|---|---|---|
| School Name | Rosary College | Distance | 1.2km | Pupils | 225 |
| School Name | Templeogue College | Distance | 1.2km | Pupils | 660 |
| School Name | Stratford College | Distance | 1.5km | Pupils | 191 |
| School Name | The High School | Distance | 1.6km | Pupils | 824 |
| School Name | Pearse College - Colaiste An Phiarsaigh | Distance | 1.8km | Pupils | 84 |
| School Name | Clogher Road Community College | Distance | 1.9km | Pupils | 269 |
| School Name | Harolds Cross Educate Together Secondary School | Distance | 2.0km | Pupils | 350 |
Type | Distance | Stop | Route | Destination | Provider | ||||||
|---|---|---|---|---|---|---|---|---|---|---|---|
| Type | Bus | Distance | 170m | Stop | Hazelbrook Road | Route | 74 | Destination | Dundrum | Provider | Dublin Bus |
| Type | Bus | Distance | 170m | Stop | Hazelbrook Road | Route | S4 | Destination | Ucd Belfield | Provider | Go-ahead Ireland |
| Type | Bus | Distance | 170m | Stop | Hazelbrook Road | Route | 15a | Destination | Merrion Square | Provider | Dublin Bus |
Type | Distance | Stop | Route | Destination | Provider | ||||||
|---|---|---|---|---|---|---|---|---|---|---|---|
| Type | Bus | Distance | 200m | Stop | Terenure Road West | Route | 74 | Destination | Dundrum | Provider | Dublin Bus |
| Type | Bus | Distance | 200m | Stop | Terenure Road West | Route | S4 | Destination | Ucd Belfield | Provider | Go-ahead Ireland |
| Type | Bus | Distance | 200m | Stop | Terenure Road West | Route | 15a | Destination | Merrion Square | Provider | Dublin Bus |
| Type | Bus | Distance | 250m | Stop | Parkmore Drive | Route | S4 | Destination | Liffey Valley Sc | Provider | Go-ahead Ireland |
| Type | Bus | Distance | 250m | Stop | Parkmore Drive | Route | 74 | Destination | Eden Quay | Provider | Dublin Bus |
| Type | Bus | Distance | 290m | Stop | Kimmage Cross Roads | Route | F1 | Destination | Ikea Ballymun | Provider | Dublin Bus |
| Type | Bus | Distance | 290m | Stop | Kimmage Cross Roads | Route | F3 | Destination | O'Connell Street | Provider | Dublin Bus |
Your Mortgage and Insurance Tools
Check off the steps to purchase your new home
Use our Buying Checklist to guide you through the whole home-buying journey.
Budget calculator
Calculate how much you can borrow and what you'll need to save
A closer look
BER Details
BER No: 116734757
Energy Performance Indicator: 336.04 kWh/m2/yr
Ad performance
- Date listed08/10/2025
- Views17,370
- Potential views if upgraded to an Advantage Ad28,313
Similar properties
€2,250,000
Washington House, Butterfield Avenue, Rathfarnham, Dublin 14, D14X9Y66 Bed · 5 Bath · Detached€2,250,000
'The Old Garden', 16A Fortfield Grove, Terenure, Dublin 6W, D6WC8606 Bed · 5 Bath · Detached€2,500,000
37 Garville Avenue, Rathgar, Rathgar, Dublin 6, D06PD9115 Bed · 2 Bath · Detached€2,750,000
22 Zion Road, Rathgar, Rathgar, Dublin 6, D06A9705 Bed · 4 Bath · Semi-D
€2,950,000
27 St Kevin's Park, Dartry, Dublin 6, D06P2H26 Bed · 2 Bath · Semi-D€3,000,000
11 & 12 Sunbury Gardens, Dartry, Dublin 6, D06R89310 Bed · 9 Bath · Semi-D€3,350,000
5 Palmerston Villas, Rathmines, Dublin 6, D06A0X95 Bed · 5 Bath · Semi-D€3,500,000
"Albany House" 126, 126A and 126B, Rathgar Road, Rathgar, Dublin 6, D06AY9520 Bed · 12 Bath · Detached
Daft ID: 16103420

