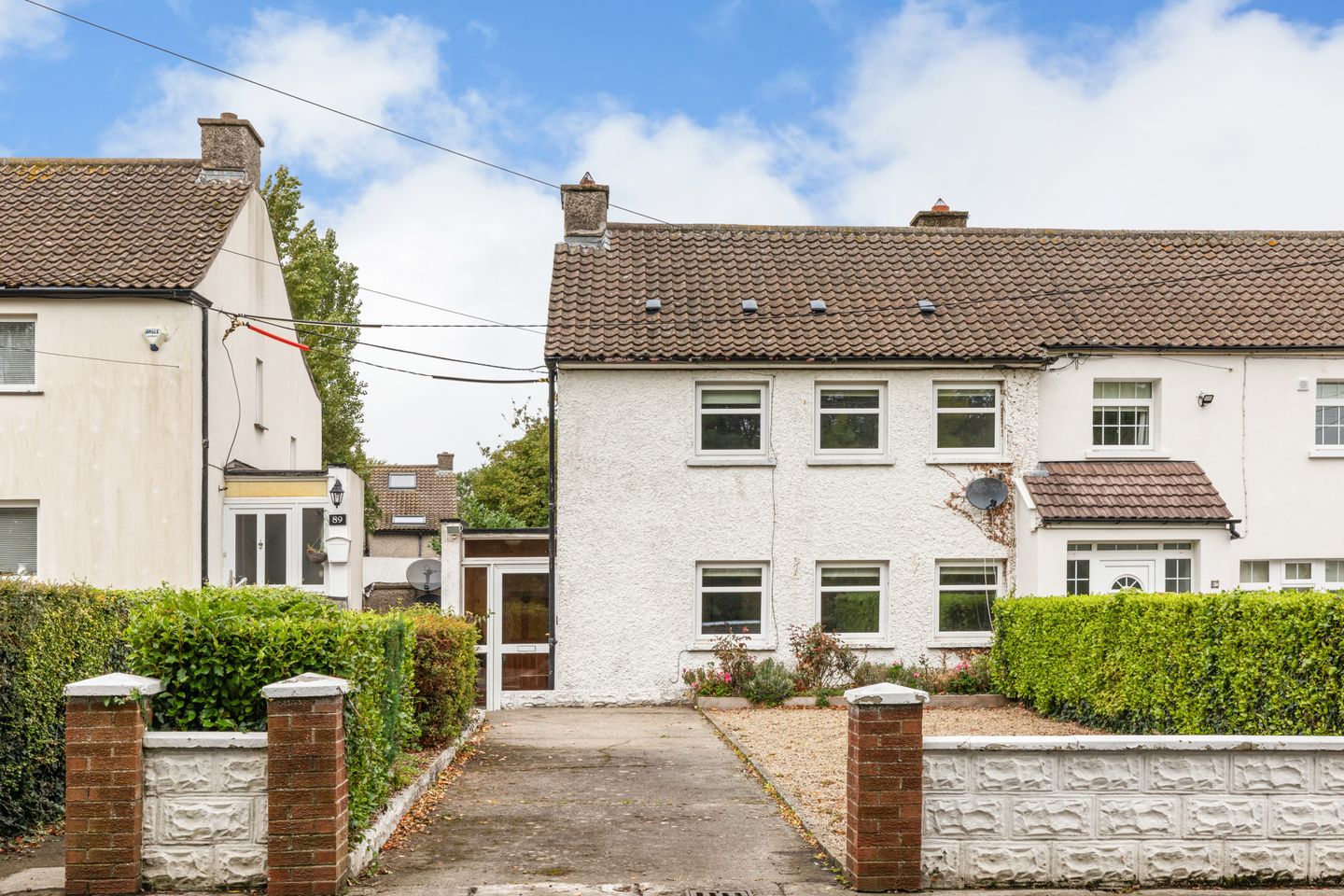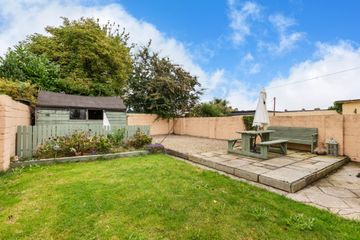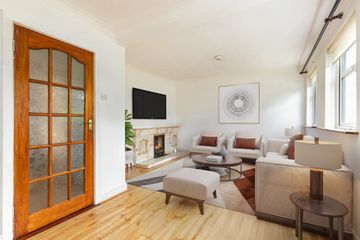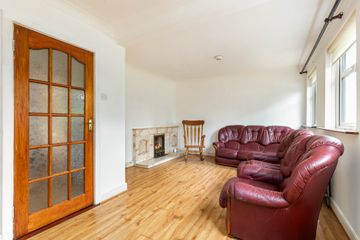



88 Sallynoggin Park, Sallynoggin, Co.Dublin, A96H3E0
€575,000
- Price per m²:€5,637
- Estimated Stamp Duty:€5,750
- Selling Type:By Private Treaty
- BER No:107579591
- Energy Performance:339.61 kWh/m2/yr
About this property
Highlights
- Positioned across from a park
- Tranquil position
- Nicely appointed throughout
- Sizable rear garden
- GFCH
Description
Positioned in a tranquil enclave looking onto Sallynoggin Park, this is a very appealing semi-detached home in a highly sought after location set against a sizable rear garden. The property has been enhanced and extended over the years, and while coming to the market in need of some updating, it will very quickly become a tremendously comfortable home. To the front of the house there is off street parking and pedestrian side access to the rear garden. An entrance lobby leads though to the hallway with a southwest facing window that invites in natural light. Where there were once two reception rooms, there is now one large living room with a feature marble surround fireplace. At the rear of the ground floor the original kitchen has now been extended to create a spacious open plan kitchen/dining, off which there is a storeroom. As you rise up the stairs there is a w.c. and bathroom on the return and upstairs there are three bright bedrooms, two of which are double rooms. The house is ideally located close to a wealth of amenities both social and essential including a selection of shops and highly regarded schools. Dun Laoghaire town provides a wider range of facilities and is also nearby. This property is sure to appeal to a variety of buyers and viewing is recommended to appreciate all this this home has to offer. Entrance Lobby; 1.30m x 1.30m. glazed hall door surrounded by glazed panelling, wood panelled ceiling and walls, tiled floor. Entrance Hall: 0.90m x 4.20m. laminate floor, daido rail, under stair storage. Reception Room: 2.65m x 6.05m. laminate floor, marble surround fireplace with plumbed for gas fire inset, fitted shelving Kitchen/Dining: 6.15m x 3.10m max. part panelled walls, fitted shelving, part laminate flooring, part tiled floor, shaker style kitchen, plumbed for dishwasher, plumbed for washing machine, plumbed for gas hob, tiled splash back, electric oven, recessed lighting, door to under stair storage. Store Room: 0.90m x 1.80m. with boiler and fitted shelving Landing: 2.35m x 2.85m. attic access WC: 1.40m x 0.90m. tiled floor and walls, w.c.. Bathroom: 1.40m x 1.85m. bath with shower attachment, tiled floor and walls, recessed lighting Bedroom 1: 3.65m x 2.85m. double bedroom, outlook over the park Bedroom 2: 3.65m x 3.10m. dual aspect, double bedroom, fitted wardrobe Bedroom 3: 2.35m x 2.60m. hot press, single bedroom Garden: To the rear of the house there is a private north west face garden. There is a paved area for outdoor dining and a large lawn for children. There is also a sizable garden shed. To the front of the property there is currently off street parking for two cars but ample space to create more should you so desire.
The local area
The local area
Sold properties in this area
Stay informed with market trends
Local schools and transport

Learn more about what this area has to offer.
School Name | Distance | Pupils | |||
|---|---|---|---|---|---|
| School Name | National Rehabilitation Hospital | Distance | 370m | Pupils | 10 |
| School Name | Monkstown Etns | Distance | 560m | Pupils | 427 |
| School Name | St Kevin's National School | Distance | 560m | Pupils | 213 |
School Name | Distance | Pupils | |||
|---|---|---|---|---|---|
| School Name | Dalkey School Project | Distance | 930m | Pupils | 224 |
| School Name | Carmona Special National School | Distance | 960m | Pupils | 37 |
| School Name | Kill O' The Grange National School | Distance | 1.0km | Pupils | 208 |
| School Name | Gaelscoil Laighean | Distance | 1.1km | Pupils | 105 |
| School Name | Holy Family School | Distance | 1.2km | Pupils | 153 |
| School Name | St Joseph's National School | Distance | 1.2km | Pupils | 392 |
| School Name | Red Door Special School | Distance | 1.3km | Pupils | 30 |
School Name | Distance | Pupils | |||
|---|---|---|---|---|---|
| School Name | Holy Child Community School | Distance | 680m | Pupils | 275 |
| School Name | Clonkeen College | Distance | 1.0km | Pupils | 630 |
| School Name | Rathdown School | Distance | 1.1km | Pupils | 349 |
School Name | Distance | Pupils | |||
|---|---|---|---|---|---|
| School Name | Christian Brothers College | Distance | 1.5km | Pupils | 564 |
| School Name | Cabinteely Community School | Distance | 1.6km | Pupils | 517 |
| School Name | Rockford Manor Secondary School | Distance | 1.6km | Pupils | 285 |
| School Name | St Joseph Of Cluny Secondary School | Distance | 1.7km | Pupils | 256 |
| School Name | Loreto College Foxrock | Distance | 2.0km | Pupils | 637 |
| School Name | Newpark Comprehensive School | Distance | 2.3km | Pupils | 849 |
| School Name | St Laurence College | Distance | 2.9km | Pupils | 281 |
Type | Distance | Stop | Route | Destination | Provider | ||||||
|---|---|---|---|---|---|---|---|---|---|---|---|
| Type | Bus | Distance | 140m | Stop | O'Rourke Park | Route | 45a | Destination | Kilmacanogue | Provider | Go-ahead Ireland |
| Type | Bus | Distance | 140m | Stop | O'Rourke Park | Route | 45b | Destination | Kilmacanogue | Provider | Go-ahead Ireland |
| Type | Bus | Distance | 190m | Stop | O'Rourke Park | Route | 45b | Destination | Dun Laoghaire | Provider | Go-ahead Ireland |
Type | Distance | Stop | Route | Destination | Provider | ||||||
|---|---|---|---|---|---|---|---|---|---|---|---|
| Type | Bus | Distance | 190m | Stop | O'Rourke Park | Route | 45a | Destination | Dun Laoghaire | Provider | Go-ahead Ireland |
| Type | Bus | Distance | 200m | Stop | Sallynoggin Road | Route | 45b | Destination | Dun Laoghaire | Provider | Go-ahead Ireland |
| Type | Bus | Distance | 200m | Stop | Sallynoggin Road | Route | 45a | Destination | Dun Laoghaire | Provider | Go-ahead Ireland |
| Type | Bus | Distance | 260m | Stop | Somerton | Route | 45b | Destination | Kilmacanogue | Provider | Go-ahead Ireland |
| Type | Bus | Distance | 260m | Stop | Somerton | Route | 7b | Destination | Shankill | Provider | Dublin Bus |
| Type | Bus | Distance | 260m | Stop | Somerton | Route | 45a | Destination | Kilmacanogue | Provider | Go-ahead Ireland |
| Type | Bus | Distance | 290m | Stop | National Rehab Hospital | Route | 7b | Destination | Shankill | Provider | Dublin Bus |
Your Mortgage and Insurance Tools
Check off the steps to purchase your new home
Use our Buying Checklist to guide you through the whole home-buying journey.
Budget calculator
Calculate how much you can borrow and what you'll need to save
A closer look
BER Details
BER No: 107579591
Energy Performance Indicator: 339.61 kWh/m2/yr
Statistics
- 16/11/2025Entered
- 5,051Property Views
- 8,233
Potential views if upgraded to a Daft Advantage Ad
Learn How
Similar properties
€525,000
221 Pearse Road, Sallynoggin, Co Dublin, A96V0P43 Bed · 1 Bath · End of Terrace€525,000
71 Eden Villas, Glasthule, Glasthule, Co. Dublin, A96TX343 Bed · 1 Bath · End of Terrace€535,000
42 O'Rourke Park, Sallynoggin, Co. Dublin, A96H3K43 Bed · 2 Bath · Semi-D€540,000
14 Dunedin Terrace, Dun Laoghaire, Co Dublin, A96VE833 Bed · 1 Bath · House
€549,950
135 O'Rourke Park, Sallynoggin, Co. Dublin, A96V4K04 Bed · 2 Bath · Terrace€550,000
31 Mackintosh Park, Dun Laoghaire, Co Dublin, A96D7Y83 Bed · 1 Bath · End of Terrace€550,000
117 St Gabriels, Cabinteely, Dublin 18, D18CF883 Bed · 2 Bath · Apartment€550,000
78 Mackintosh Park, Dun Laoghaire, Co Dublin, A96V1W63 Bed · 1 Bath · End of Terrace€550,000
Apartment 15, Marlfield House, Cabinteely, Dublin 18, D18C6213 Bed · 2 Bath · Apartment€559,950
12 Sallynoggin Road Upper, Sallynoggin, Sallynoggin, Co. Dublin, A96C9K43 Bed · 1 Bath · Semi-D€589,950
1 Rory O'Connor Park, Dun Laoghaire, Co. Dublin, A96FN723 Bed · 1 Bath · Semi-D€850,000
3 Bedroom Detached - Gate Lodge, Kylemore, 3 Bedroom Detached - Gate Lodge, The Gate Lodge At Kylemore, Kylemore Wood, Chur, Killiney, Co. Dublin3 Bed · 2 Bath · Bungalow
Daft ID: 16261210

