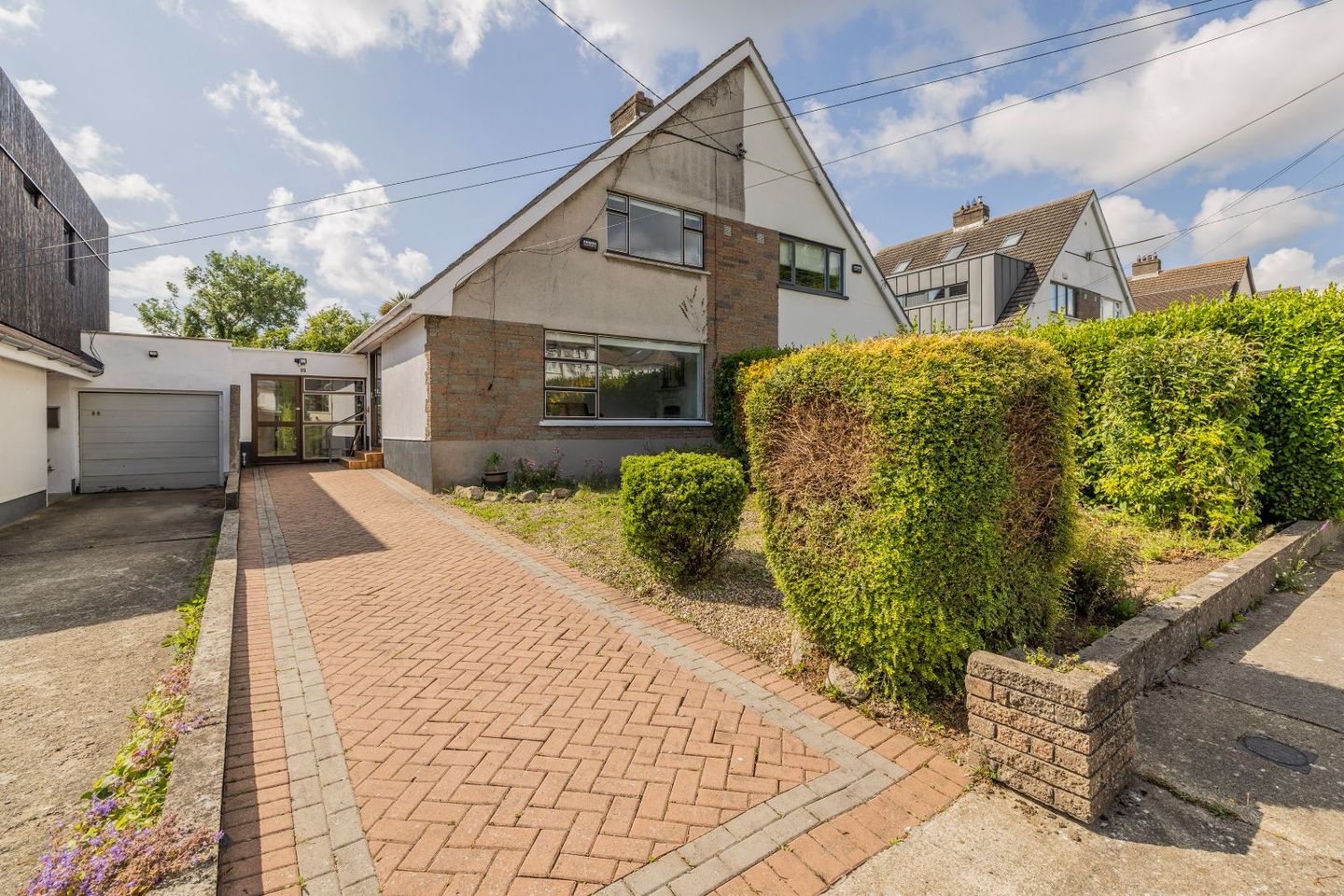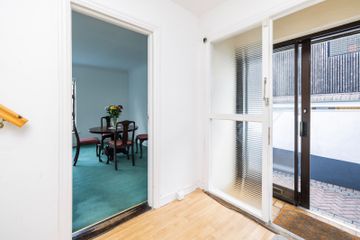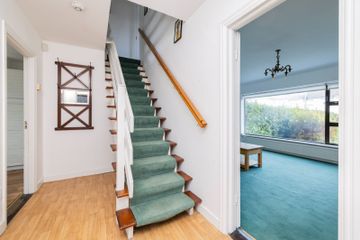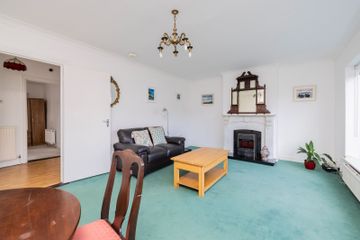




89 Springhill Avenue, Blackrock, Co. Dublin, A94HW66
€695,000
- Price per m²:€6,318
- Estimated Stamp Duty:€6,950
- Selling Type:By Private Treaty
- BER No:118166859
- Energy Performance:359.22 kWh/m2/yr
About this property
Highlights
- Spacious 3 bedroom with garage conversion
- Secluded south easterly facing rear garden
- Great potential to extend (STPP)
- Excellent transport links, shopping amenities and schools
- Oil fired central heating
Description
No. 89 is spacious three-bedroom semi-detached property with large gardens to the front and rear, and off-street parking. It is well positioned on this mature, tree lined avenue just off the Deansgrange Road. No. 89 has been well looked after; however, it requires some updating and modernisation to suit modern day living. This home provides flexible and adaptable accommodation with great potential; there is a large rear garden offering superb opportunity to extend the existing property (STPP). Accommodation (110sq.m.), comprises of a porch, hall, large living/dining room, kitchen/breakfast room, bedroom, study and a guest w.c. at ground floor level. There are two bedrooms and a bathroom on first floor, and ample storage in the eaves. Springhill Avenue is just minutes away from all the facilities associated with Deansgrange, Monkstown and Blackrock; local shopping, two large shopping centres, Blackrock Dart Station, bus routes, several parks, and coastline walks. There is great choice of highly regarded primary and secondary schools, and easy access to the N11 with the QBC. There is a short cut through Springhill Avenue leading to Dunnes Stores and other amenities on Newtownpark Avenue. ACCOMMODATION ENTRANCE HALL With enclosed porch with tiled floor leading to welcoming hall with laminate flooring. LIVING/DINING ROOM 6.17m 3.90m A spacious reception room extending the full width of the house with coved ceiling, and a large picture window to the front. There is a distinctive, high white marble fireplace with black hearth providing a focus for this fine reception room. KITCHEN/ BREAKFAST ROOM 3.34m x 3.06m + 2.0m x 1.6m With space for breakfast table, it is fitted with a range of wall and floor units with tiled splash back and is plumbed for a dishwasher. There is access to the rear garden. BEDROOM THREE 3.34 m x 3.04m This is a double sized bedroom with access to the glasshouse and the study. STUDY 3.57m x 2.40m This is part of the converted garage; a multi-purpose space with plumbing for a washing machine, and with a door leading to front driveway and access to the… GUEST W.C. With w.c. and w.h.b FIRST FLOOR LANDING Bright and airy with access to all rooms and a storage closet. BEDROOM ONE 4.24m x 4.01m A bright and spacious double bedroom with a picture window to the front, with a closet and built-in wardrobes incorporating a dressing table. BEDROOM TWO 3.40m x 2.40m A smaller double room to the rear, with storage closet, it overlooks the rear garden. BATHROOM This houses the hot press, it features a bath with tiled surround and overhead shower, w.c. and a w.h.b. set in a vanity cabinet. GARDENS There is a relatively minimal maintenance front garden, there is a cobble lock driveway providing off-street parking, and it is gravelled with a selection of mature shrubs and plants. The large secluded rear garden with perimeter hedging is ideal for family living and outside entertainment. It offers terrific potential to extend (STPP), and with the enviable sunny southerly orientation, this garden enjoys all day light and sunshine. There is an external boiler house accessed from the rear garden.
The local area
The local area
Sold properties in this area
Stay informed with market trends
Local schools and transport
Learn more about what this area has to offer.
School Name | Distance | Pupils | |||
|---|---|---|---|---|---|
| School Name | Hollypark Boys National School | Distance | 530m | Pupils | 512 |
| School Name | Hollypark Girls National School | Distance | 600m | Pupils | 487 |
| School Name | Gaelscoil Laighean | Distance | 770m | Pupils | 105 |
School Name | Distance | Pupils | |||
|---|---|---|---|---|---|
| School Name | St. Augustine's School | Distance | 800m | Pupils | 159 |
| School Name | All Saints National School Blackrock | Distance | 820m | Pupils | 50 |
| School Name | Guardian Angels' National School | Distance | 880m | Pupils | 430 |
| School Name | Kill O' The Grange National School | Distance | 960m | Pupils | 208 |
| School Name | Red Door Special School | Distance | 1.1km | Pupils | 30 |
| School Name | Dún Laoghaire Etns | Distance | 1.1km | Pupils | 177 |
| School Name | Setanta Special School | Distance | 1.1km | Pupils | 65 |
School Name | Distance | Pupils | |||
|---|---|---|---|---|---|
| School Name | Newpark Comprehensive School | Distance | 590m | Pupils | 849 |
| School Name | Rockford Manor Secondary School | Distance | 640m | Pupils | 285 |
| School Name | Loreto College Foxrock | Distance | 1.4km | Pupils | 637 |
School Name | Distance | Pupils | |||
|---|---|---|---|---|---|
| School Name | Christian Brothers College | Distance | 1.7km | Pupils | 564 |
| School Name | Clonkeen College | Distance | 1.9km | Pupils | 630 |
| School Name | Oatlands College | Distance | 2.2km | Pupils | 634 |
| School Name | Dominican College Sion Hill | Distance | 2.2km | Pupils | 508 |
| School Name | St Raphaela's Secondary School | Distance | 2.3km | Pupils | 631 |
| School Name | Blackrock College | Distance | 2.5km | Pupils | 1053 |
| School Name | Holy Child Community School | Distance | 2.5km | Pupils | 275 |
Type | Distance | Stop | Route | Destination | Provider | ||||||
|---|---|---|---|---|---|---|---|---|---|---|---|
| Type | Bus | Distance | 320m | Stop | Rowanbyrn | Route | L26 | Destination | Blackrock | Provider | Go-ahead Ireland |
| Type | Bus | Distance | 320m | Stop | Rowanbyrn | Route | 7b | Destination | Mountjoy Square | Provider | Dublin Bus |
| Type | Bus | Distance | 320m | Stop | Rowanbyrn | Route | L25 | Destination | Dundrum | Provider | Dublin Bus |
Type | Distance | Stop | Route | Destination | Provider | ||||||
|---|---|---|---|---|---|---|---|---|---|---|---|
| Type | Bus | Distance | 320m | Stop | Rowanbyrn | Route | 7d | Destination | Mountjoy Square | Provider | Dublin Bus |
| Type | Bus | Distance | 320m | Stop | St Fintan's Villas | Route | L26 | Destination | Blackrock | Provider | Go-ahead Ireland |
| Type | Bus | Distance | 340m | Stop | Rowanbyrn | Route | L25 | Destination | Dun Laoghaire | Provider | Dublin Bus |
| Type | Bus | Distance | 340m | Stop | Rowanbyrn | Route | 7d | Destination | Dalkey | Provider | Dublin Bus |
| Type | Bus | Distance | 340m | Stop | Rowanbyrn | Route | 7b | Destination | Shankill | Provider | Dublin Bus |
| Type | Bus | Distance | 340m | Stop | Rowanbyrn | Route | L26 | Destination | Kilternan | Provider | Go-ahead Ireland |
| Type | Bus | Distance | 340m | Stop | Deansgrange Road | Route | 84n | Destination | Charlesland | Provider | Nitelink, Dublin Bus |
Your Mortgage and Insurance Tools
Check off the steps to purchase your new home
Use our Buying Checklist to guide you through the whole home-buying journey.
Budget calculator
Calculate how much you can borrow and what you'll need to save
BER Details
BER No: 118166859
Energy Performance Indicator: 359.22 kWh/m2/yr
Statistics
- 03/09/2025Entered
- 11,878Property Views
Similar properties
€630,000
2 Fey Yerra, Leopardstown Road, Foxrock, Dublin 18, D18YX003 Bed · 2 Bath · Semi-D€630,000
2 Sycamore Close, The Park, Foxrock, Dublin 18, D18P6P93 Bed · 1 Bath · Semi-D€650,000
43 Park Drive, The Park, Cabinteely, Dublin 18, D18V3K63 Bed · 1 Bath · Semi-D€650,000
46 Oliver Plunkett Avenue, Dun Laoghaire, Co. Dublin, A96E6503 Bed · 2 Bath · End of Terrace
€650,000
66 Patrician Villas, Stillorgan, Blackrock, Stillorgan, Co. Dublin, A94HR743 Bed · 2 Bath · Terrace€650,000
Apartment 21 , The Elms, Mount Merrion Avenue, Blackrock, Co. Dublin, A94TR283 Bed · 2 Bath · Apartment€675,000
4 Ardagh Close, Blackrock, Co. Dublin, A94R1564 Bed · 1 Bath · Bungalow€675,000
25 Saint Brigid'S Park, Dublin 18, Foxrock, Dublin 18, D18E9N73 Bed · 1 Bath · End of Terrace€995,000
3 Bed Apartment, The Pinnacle, The Pinnacle, Mount Merrion, Co. Dublin3 Bed · 2 Bath · Apartment€1,150,000
Last 3 Bedroom Apartment, The Gardens At Elmpark Green, The Gardens At Elmpark Green, Dublin 43 Bed · 2 Bath · Apartment€1,250,000
No.60 - 3 Bedroom Mews, Thornhill Oaks, Thornhill Oaks, Cherrygarth, Mount Merrion, Co. Dublin3 Bed · 2 Bath · Terrace€1,650,000
3 Bedroom Penthouse, 143 Merrion Road, Ballsbridge, 143 Merrion Road, Ballsbridge, Dublin 43 Bed · 2 Bath · Apartment
Daft ID: 16224043
