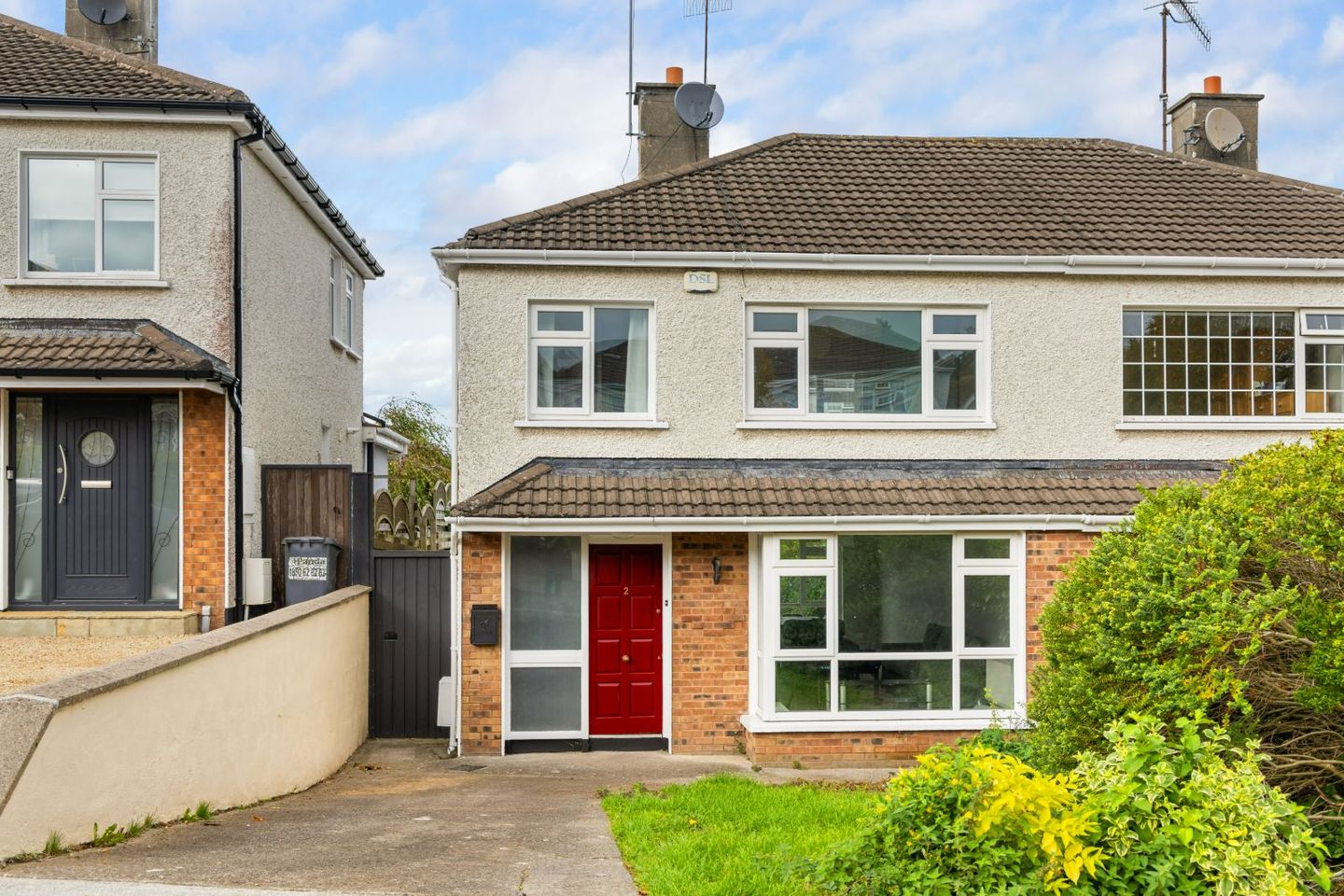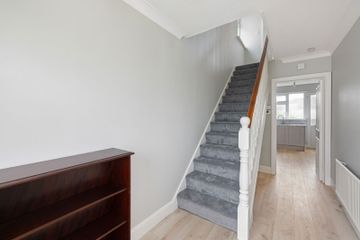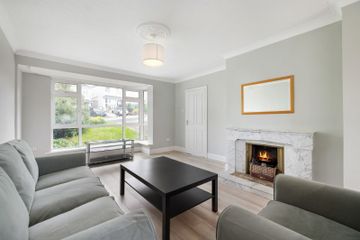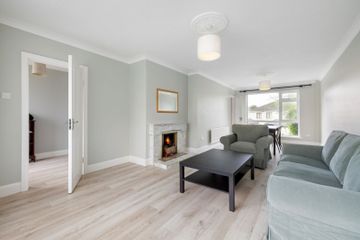



2 Sycamore Close, The Park, Foxrock, Dublin 18, D18P6P9
€630,000
- Price per m²:€6,495
- Estimated Stamp Duty:€6,300
- Selling Type:By Private Treaty
- BER No:106013907
- Energy Performance:198.85 kWh/m2/yr
Make your move
Open Viewings
- Sat, 11/1014:00 - 14:30
About this property
Highlights
- Very smart three bed semi-detached home presented in excellent condition.
- Light filled interiors extending to approx. 97 sq.m /1,044 sq.ft.
- Beautiful views to Dublin Bay and Howth from the main bedroom.
- Brand new kitchen with all new un-used kitchen appliances.
- New oak style flooring throughout the ground floor and new carpets on stairs and landing.
Description
Hunters Estate Agent is delighted to introduce to the market this superb three-bedroom semi-detached home, extending to approximately 97 sq.m /1,044 sq.ft. Perfectly positioned within a quiet cul-de-sac in the highly sought-after and family-friendly Park development, right in the heart of Cabinteely. No. 2 Sycamore Close offers a rare opportunity to acquire a turnkey property in an exceptional location. Presented in pristine condition, the home has been recently upgraded. Enhancements include a contemporary new kitchen with integrated appliances, stylish oak-effect flooring throughout the ground floor, new carpeting on the stairs and landing, and a complete interior repaint, to name but a few. The accommodation briefly comprises a bright and welcoming entrance hall leading to a spacious living and dining room. This dual-aspect space is flooded with natural light thanks to large floor-to-ceiling windows. The living area features a beautiful bay window overlooking the front garden and a marble open fireplace, while the dining area enjoys views of the rear garden through expansive glazing. The recently fitted kitchen boasts a smart grey-and-white colour scheme, complemented by a breakfast bar for casual dining and all new kitchen appliances. Upstairs are three bedrooms and an upgraded family bathroom. The principal bedroom enjoys elevated views across Dublin Bay towards Howth, adding to the home’s charm. The property is approached via a driveway offering off-street parking, bordered by a lawn and mature planting. A gated side passage provides access to the generous rear garden, which features a large patio stepping down to the extended garden framed by hedging, shrubs and trees — a perfect setting for relaxation or summer entertaining. This is an ideal family home combining style, comfort, and a prime location within one of Cabinteely’s most desirable developments. The villages of Cabinteely, Foxrock and Cornelscourt are all within a leisurely stroll and offer a fine selection of bijou eateries, boutiques and specialist shops. Tesco at The Park and Dunnes Stores at Cornelscourt offer a wider range of shopping options. Carrickmines Retail Park and Dundrum Town Centre are a short drive away. Schools and childcare nearby include St Brigids Boys and Girls National Schools, Loreto College Foxrock and The Park Academy. Sycamore Close is adjacent to Cabinteely Park which offers woodland walks, a large playground, sports playing fields and a coffee shop alongside the historic Cabinteely House. Carrickmines Lawn Tennis Club, Leopardstown Racecourse, Foxrock Golf Club and Westwood fitness centre are all within very easy reach. There are several local GAA, soccer, rugby and hockey clubs nearby. Marine pursuits are available at nearby Dun Laoghaire Harbour. The Park development also benefits from excellent transport links, including the LUAS at Carrickmines, N11 (QBC – routes 145, 84, 84X and 63) and M50 (Exit 13). ACCOMMODATION ENTRANCE HALL 4.2m x 1.89m (13'9" x 6'2") Oak style flooring. Ceiling coving and centre rose. Understairs coat hanging. LIVING ROOM 4.84m x 3.99m (15'10" x 13'1") (max) Feature bay window overlooking the front garden. Marble fireplace with open fire. Oak style flooring. Ceiling coving and centre rose. DINING ROOM 3.59m x 3m (11'9" x 9'10") Feature full length window overlooking the rear garden. Oak style flooring. Ceiling coving and centre rose. KITCHEN 3.58m x 2.81m (11'8" x 9'2") Brand new Shaker style kitchen units incorporating feature worktop and breakfast bar area with seating for a number of high stools and integrated open shelving. Quality tiled splashback and stainless-steel sink and drainer unit with mixer tap. All new quality appliances to include a Beko oven and 4-ring PowerPoint electric hob with integrated extractor, integrated Beko fridge freezer, integrated PowerPoint dishwasher, Beko washing machine and PowerPoint microwave. Oak style flooring. Door leading out to the rear garden. STAIRS TO FIRST FLOOR LANDING 3.53m x 1.88m (11'6" x 6'2") New carpet on stairs and landing. Door to hot-press with insulated cylinder and immersion. Access to attic. BEDROOM 1 4.18m x 3.83m Varnished wood flooring. Sliderobe style wall to wall, floor to ceiling wardrobes with mirror panel. Views to the Dublin Bay and Howth. BEDROOM 2 3.59m x 3.58m (11'9" x 11'8") Varnished wood flooring. Sliderobe style double wardrobes. BEDROOM 3 2.5m x 2.43m (8'2" x 7'11") Varnished wood flooring. BATHROOM 2m x 1.75m (6'6" x 5'8") White suite incorporating a bath with Mira electric shower fitting, wash hand basin in vanity unit with storage drawers, illuminated wall mounted mirror and pedestal WC. Heated towel rail. Tiled floor and tiled bath area. OUTSIDE The property is approached via a driveway offering off-street parking, bordered by a lawn and mature planting. A gated side passage provides access to the generous rear garden, with large patio area stepping down to an extended garden area with hedging, shrubs and trees. A timber garden shed offers additional storage.
The local area
The local area
Sold properties in this area
Stay informed with market trends
Local schools and transport
Learn more about what this area has to offer.
School Name | Distance | Pupils | |||
|---|---|---|---|---|---|
| School Name | St Brigid's Boys National School Foxrock | Distance | 750m | Pupils | 409 |
| School Name | St Brigid's Girls School | Distance | 780m | Pupils | 509 |
| School Name | Gaelscoil Shliabh Rua | Distance | 1.6km | Pupils | 348 |
School Name | Distance | Pupils | |||
|---|---|---|---|---|---|
| School Name | Stepaside Educate Together National School | Distance | 1.6km | Pupils | 514 |
| School Name | National Rehabilitation Hospital | Distance | 1.7km | Pupils | 10 |
| School Name | Kill O' The Grange National School | Distance | 1.8km | Pupils | 208 |
| School Name | Good Counsel Girls | Distance | 1.9km | Pupils | 389 |
| School Name | Johnstown Boys National School | Distance | 1.9km | Pupils | 383 |
| School Name | Holy Trinity National School | Distance | 2.0km | Pupils | 596 |
| School Name | Hollypark Girls National School | Distance | 2.0km | Pupils | 487 |
School Name | Distance | Pupils | |||
|---|---|---|---|---|---|
| School Name | Clonkeen College | Distance | 1.1km | Pupils | 630 |
| School Name | Loreto College Foxrock | Distance | 1.3km | Pupils | 637 |
| School Name | Cabinteely Community School | Distance | 1.4km | Pupils | 517 |
School Name | Distance | Pupils | |||
|---|---|---|---|---|---|
| School Name | Nord Anglia International School Dublin | Distance | 2.2km | Pupils | 630 |
| School Name | St Laurence College | Distance | 2.3km | Pupils | 281 |
| School Name | Holy Child Community School | Distance | 2.5km | Pupils | 275 |
| School Name | Rockford Manor Secondary School | Distance | 2.8km | Pupils | 285 |
| School Name | Stepaside Educate Together Secondary School | Distance | 2.8km | Pupils | 659 |
| School Name | Rathdown School | Distance | 2.9km | Pupils | 349 |
| School Name | St Joseph Of Cluny Secondary School | Distance | 3.0km | Pupils | 256 |
Type | Distance | Stop | Route | Destination | Provider | ||||||
|---|---|---|---|---|---|---|---|---|---|---|---|
| Type | Bus | Distance | 160m | Stop | Sycamore Drive | Route | 46n | Destination | Dundrum | Provider | Nitelink, Dublin Bus |
| Type | Bus | Distance | 160m | Stop | Sycamore Drive | Route | L26 | Destination | Kilternan | Provider | Go-ahead Ireland |
| Type | Bus | Distance | 160m | Stop | Sycamore Drive | Route | L27 | Destination | Leopardstown Valley | Provider | Go-ahead Ireland |
Type | Distance | Stop | Route | Destination | Provider | ||||||
|---|---|---|---|---|---|---|---|---|---|---|---|
| Type | Bus | Distance | 200m | Stop | Sycamore Drive | Route | L26 | Destination | Blackrock | Provider | Go-ahead Ireland |
| Type | Bus | Distance | 200m | Stop | Sycamore Drive | Route | L27 | Destination | Dun Laoghaire | Provider | Go-ahead Ireland |
| Type | Bus | Distance | 210m | Stop | Hainault Road | Route | L27 | Destination | Dun Laoghaire | Provider | Go-ahead Ireland |
| Type | Bus | Distance | 210m | Stop | Hainault Road | Route | L26 | Destination | Blackrock | Provider | Go-ahead Ireland |
| Type | Bus | Distance | 220m | Stop | Hainault Road | Route | 46n | Destination | Dundrum | Provider | Nitelink, Dublin Bus |
| Type | Bus | Distance | 220m | Stop | Hainault Road | Route | L27 | Destination | Leopardstown Valley | Provider | Go-ahead Ireland |
| Type | Bus | Distance | 220m | Stop | Hainault Road | Route | L26 | Destination | Kilternan | Provider | Go-ahead Ireland |
Your Mortgage and Insurance Tools
Check off the steps to purchase your new home
Use our Buying Checklist to guide you through the whole home-buying journey.
Budget calculator
Calculate how much you can borrow and what you'll need to save
BER Details
BER No: 106013907
Energy Performance Indicator: 198.85 kWh/m2/yr
Statistics
- 09/10/2025Entered
- 653Property Views
- 1,064
Potential views if upgraded to a Daft Advantage Ad
Learn How
Similar properties
€575,000
13 Fleurville, Blackrock, Blackrock, Co. Dublin, A94E2H63 Bed · 2 Bath · Terrace€595,000
3 Saint Fintan'S Villas, Deansgrange, Deansgrange, Co. Dublin, A94DC673 Bed · 2 Bath · Semi-D€595,000
17 Cabinteely Crescent, Cabinteely, Dublin 18, D18XK224 Bed · 1 Bath · Detached€595,000
34 Rose Park, Dun Laoghaire, Co Dublin, A96W0283 Bed · 2 Bath · Semi-D
€595,000
18 Lanesville, Monkstown, Co.Dublin, A96YY664 Bed · 2 Bath · Detached€595,000
20 Glenbourne Grove, Dublin 18, Leopardstown, Dublin 18, D18C7X23 Bed · 2 Bath · Semi-D€615,000
3 Bed Mid Terrace Duplex, Dolmen Lane , Brennanstown, Dolmen Lane , Brennanstown, Dublin 183 Bed · 2 Bath · Duplex€625,000
8 Glenbourne Road, Leopardstown Valley, Leopardstown, Dublin 18, D18A2H03 Bed · 3 Bath · Semi-D€625,000
1 The Avenue, Carrickmines Manor, Carrickmines, Dublin 18, D18P9244 Bed · 3 Bath · End of Terrace€630,000
3 Bed End of Terrace Duplex, Dolmen Lane , Brennanstown, Dolmen Lane , Brennanstown, Dublin 183 Bed · 2 Bath · Duplex€630,000
3 Bed Apartments , Glencairn Gate - Apartments, Glencairn Gate - Apartments , Leopardstown, Dublin 183 Bed · 2 Bath · Apartment€650,000
43 Park Drive, The Park, Cabinteely, Dublin 18, D18V3K63 Bed · 1 Bath · Semi-D
Daft ID: 16316527

